Bathroom Design Ideas with a Laundry and a Built-in Vanity
Refine by:
Budget
Sort by:Popular Today
21 - 40 of 949 photos
Item 1 of 3

Garage conversion into Additional Dwelling Unit / Tiny House
This is an example of a small contemporary 3/4 bathroom in DC Metro with furniture-like cabinets, medium wood cabinets, a corner shower, a one-piece toilet, white tile, subway tile, white walls, linoleum floors, a console sink, grey floor, a hinged shower door, a laundry, a single vanity and a built-in vanity.
This is an example of a small contemporary 3/4 bathroom in DC Metro with furniture-like cabinets, medium wood cabinets, a corner shower, a one-piece toilet, white tile, subway tile, white walls, linoleum floors, a console sink, grey floor, a hinged shower door, a laundry, a single vanity and a built-in vanity.

This is an example of a mid-sized transitional 3/4 bathroom in Moscow with recessed-panel cabinets, white cabinets, an alcove shower, a wall-mount toilet, brown tile, porcelain tile, beige walls, porcelain floors, a drop-in sink, engineered quartz benchtops, beige floor, a hinged shower door, beige benchtops, a laundry, a single vanity and a built-in vanity.

Inspiration for a mid-sized contemporary 3/4 bathroom in Berlin with flat-panel cabinets, black cabinets, a freestanding tub, an alcove shower, a wall-mount toilet, gray tile, ceramic tile, white walls, ceramic floors, a vessel sink, stainless steel benchtops, grey floor, an open shower, grey benchtops, a laundry, a single vanity, a built-in vanity and recessed.

Small but elegant Master Bathroom with large walk in curb less shower, two shower heads, linear drain, frameless glass , glass tile EVERYWHERE, and custom cabinetry. Add in an undercounter Laundry station and this bath is small but full of function and beauty!
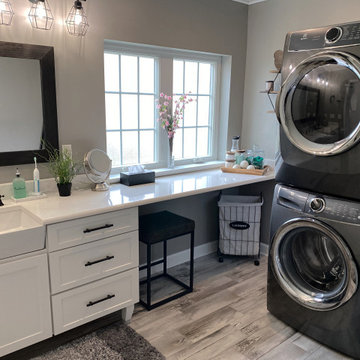
Inspiration for a mid-sized transitional master bathroom in Other with shaker cabinets, white cabinets, a corner shower, a two-piece toilet, gray tile, porcelain floors, an undermount sink, quartzite benchtops, grey floor, a sliding shower screen, white benchtops, a laundry, a single vanity and a built-in vanity.

This compact condominium guest bathroom does dual duty as both a bath and laundry room (machines are concealed by a bi-fold door most of the time). In an effort to provide guests with a welcoming environment, considerable attention was made in the color palette and features selected.
A petit sink provides counterspace for grooming and guest toiletry travel bags. Frequent visits by young grandchildren and the slender depth of the vanity precipitated the decision to place the faucet on the side of the sink rather than in the back.
Multiple light sources in this windowless room provides adequate illumination for both grooming and cleaning.
The tall storage cabinet has doors that are hinged in opposite directions. The bottom door is hinged on the right to provide easy access to laundry soap while the top door is left hinged to provide easy access to towels and toiletries.
The tile shower and wainscoting give this bathroom a truly special look and feel.
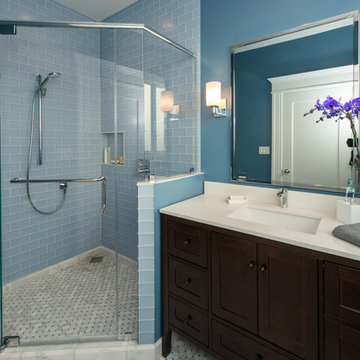
treve Johnson Photography
Mid-sized contemporary 3/4 bathroom in San Francisco with furniture-like cabinets, dark wood cabinets, a corner shower, blue tile, glass tile, blue walls, mosaic tile floors, an undermount sink, grey floor, a hinged shower door, white benchtops, a laundry, a shower seat, a single vanity and a built-in vanity.
Mid-sized contemporary 3/4 bathroom in San Francisco with furniture-like cabinets, dark wood cabinets, a corner shower, blue tile, glass tile, blue walls, mosaic tile floors, an undermount sink, grey floor, a hinged shower door, white benchtops, a laundry, a shower seat, a single vanity and a built-in vanity.
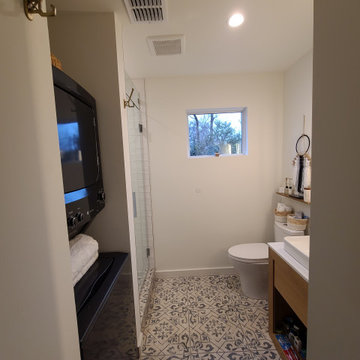
Small full-size bathroom with brass accents. Includes compact washer/dryer.
Photo of a small midcentury master bathroom in Dallas with flat-panel cabinets, light wood cabinets, an alcove shower, a one-piece toilet, white walls, ceramic floors, a vessel sink, engineered quartz benchtops, beige floor, a hinged shower door, white benchtops, a laundry, a single vanity and a built-in vanity.
Photo of a small midcentury master bathroom in Dallas with flat-panel cabinets, light wood cabinets, an alcove shower, a one-piece toilet, white walls, ceramic floors, a vessel sink, engineered quartz benchtops, beige floor, a hinged shower door, white benchtops, a laundry, a single vanity and a built-in vanity.

Well, it's finally completed and the final photo shoot is done. ⠀
It's such an amazing feeling when our clients are ecstatic with the final outcome. What started out as an unfinished, rough-in only room has turned into an amazing "spa-throom" and boutique hotel ensuite bathroom.⠀
*⠀
We are over-the-moon proud to be able to give our clients a new space, for many generations to come. ⠀
*PS, the entire family will be at home for the weekend to enjoy it too...⠀
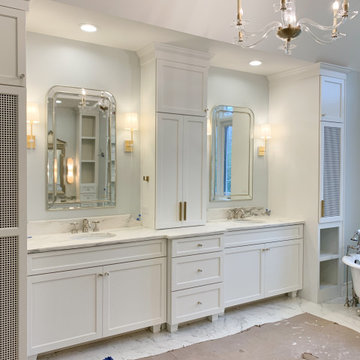
Photo of a mid-sized transitional master bathroom in Indianapolis with shaker cabinets, white cabinets, a claw-foot tub, a curbless shower, a one-piece toilet, blue walls, porcelain floors, an undermount sink, marble benchtops, multi-coloured floor, a hinged shower door, multi-coloured benchtops, a laundry, a double vanity, a built-in vanity, vaulted and wallpaper.

Гостевой санузел
Design ideas for a small contemporary bathroom in Moscow with flat-panel cabinets, grey cabinets, a wall-mount toilet, gray tile, matchstick tile, grey walls, porcelain floors, a drop-in sink, grey floor, white benchtops, a laundry, a single vanity and a built-in vanity.
Design ideas for a small contemporary bathroom in Moscow with flat-panel cabinets, grey cabinets, a wall-mount toilet, gray tile, matchstick tile, grey walls, porcelain floors, a drop-in sink, grey floor, white benchtops, a laundry, a single vanity and a built-in vanity.
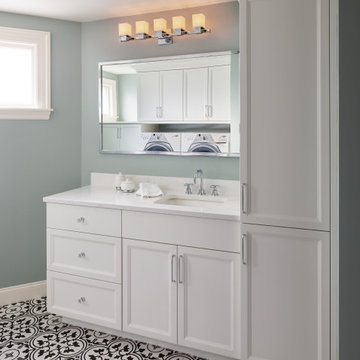
This hall bathroom doubles as a laundry room. Reflected in the vanity mirror, we see a creative cabinetry that allows natural light to pour in, while providing immense storage on the laundry side. The black and white large patterned floor tile pops against the custom white cabinetry, adding a fresh whimsical feel. The walls are painted a favorite in Light Blue by Farrow & Ball.
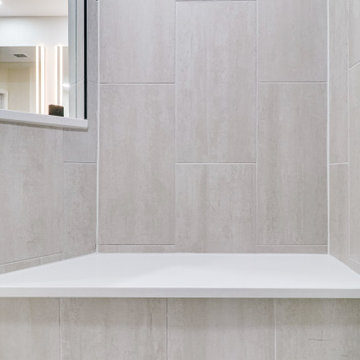
Designed by Shanae Mobley of Reico Kitchen & Bath in Springfield VA in collaboration with Eagle Innovations, this contemporary bathroom remodel features contemporary bathroom cabinets by Ultracraft Cabinetry in the Apex door style in a painted Pebble Gray finish. The vanity top is Calico White from MSI Q Quartz.
The bathroom includes Daltile 12x24 Cove Creek Grey wall tiles and Atlas 12x24 Grespania Tivolo Perla Matte floor tile. Shower floor tiles were provided by others.
“The client’s plan was to retire in place, so we focused on updating their bathroom accordingly with a contemporary twist,” said Shanae. “We created easier access to their washer and dryer, which are now in their master bath. We included features like a curbless, doorless shower with a bench, slip resistant tile, grab bars and lighted mirrors.”
Added the client, “The hardest part of the project was working the washer and dryer into the layout of the room. We love the curbless, doorless shower entrance. Shanae was very helping in selecting products, designing the shower and creating the room layout.”
Photos courtesy of BTW Images LLC.
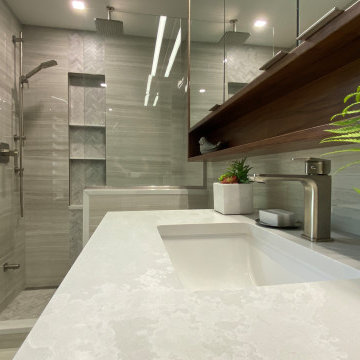
Well, it's finally completed and the final photo shoot is done. ⠀
It's such an amazing feeling when our clients are ecstatic with the final outcome. What started out as an unfinished, rough-in only room has turned into an amazing "spa-throom" and boutique hotel ensuite bathroom.⠀
*⠀
We are over-the-moon proud to be able to give our clients a new space, for many generations to come. ⠀
*PS, the entire family will be at home for the weekend to enjoy it too...⠀
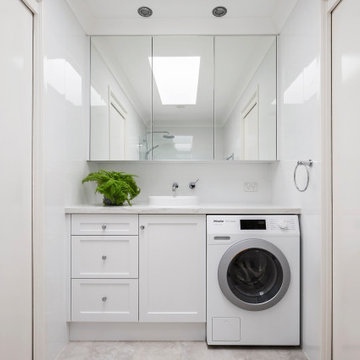
Inspiration for a small contemporary 3/4 bathroom in Sydney with shaker cabinets, white cabinets, a one-piece toilet, white tile, porcelain tile, white walls, porcelain floors, a console sink, engineered quartz benchtops, beige floor, an open shower, white benchtops, a laundry, a single vanity and a built-in vanity.
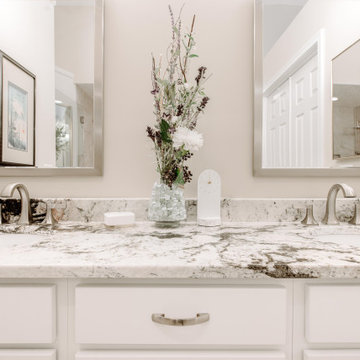
©Tyler Breedwell Photography
Photo of a mid-sized traditional master bathroom in Cincinnati with flat-panel cabinets, white cabinets, an alcove shower, a one-piece toilet, beige tile, porcelain tile, beige walls, porcelain floors, an undermount sink, granite benchtops, beige floor, a hinged shower door, multi-coloured benchtops, a laundry, a double vanity, a built-in vanity and vaulted.
Photo of a mid-sized traditional master bathroom in Cincinnati with flat-panel cabinets, white cabinets, an alcove shower, a one-piece toilet, beige tile, porcelain tile, beige walls, porcelain floors, an undermount sink, granite benchtops, beige floor, a hinged shower door, multi-coloured benchtops, a laundry, a double vanity, a built-in vanity and vaulted.
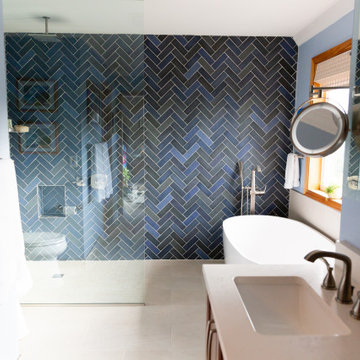
Transitional bathrooms and utility room with a coastal feel. Accents of blue and green help bring the outside in.
Design ideas for a large beach style master bathroom in Seattle with recessed-panel cabinets, medium wood cabinets, a freestanding tub, a curbless shower, blue tile, porcelain tile, blue walls, porcelain floors, an undermount sink, engineered quartz benchtops, beige floor, an open shower, beige benchtops, a laundry, a double vanity and a built-in vanity.
Design ideas for a large beach style master bathroom in Seattle with recessed-panel cabinets, medium wood cabinets, a freestanding tub, a curbless shower, blue tile, porcelain tile, blue walls, porcelain floors, an undermount sink, engineered quartz benchtops, beige floor, an open shower, beige benchtops, a laundry, a double vanity and a built-in vanity.
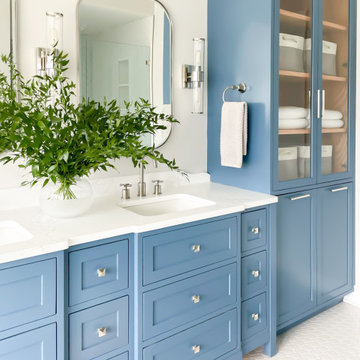
Shop My Design here: https://www.designbychristinaperry.com/historic-edgefield-project-primary-bathroom/
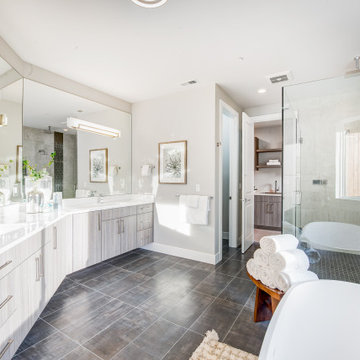
Inspiration for a large modern master bathroom in Seattle with flat-panel cabinets, grey cabinets, a freestanding tub, a corner shower, gray tile, grey walls, porcelain floors, an undermount sink, engineered quartz benchtops, grey floor, a hinged shower door, white benchtops, a laundry, a double vanity and a built-in vanity.
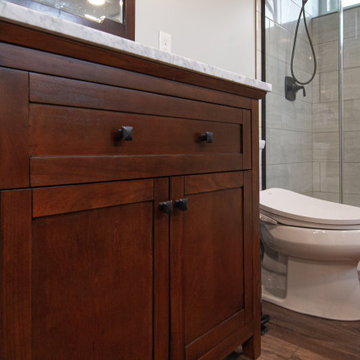
Design ideas for a bathroom in Other with a corner shower, a two-piece toilet, an undermount sink, brown floor, a hinged shower door, a laundry, a single vanity and a built-in vanity.
Bathroom Design Ideas with a Laundry and a Built-in Vanity
2