Bathroom Design Ideas with a Niche and Timber
Refine by:
Budget
Sort by:Popular Today
21 - 40 of 117 photos
Item 1 of 3
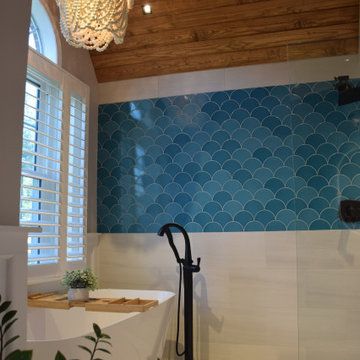
Freestanding Tub
Inspiration for a large beach style master bathroom in Baltimore with furniture-like cabinets, light wood cabinets, a freestanding tub, a double shower, a two-piece toilet, blue tile, porcelain tile, grey walls, porcelain floors, an undermount sink, marble benchtops, white floor, an open shower, white benchtops, a niche, a double vanity, a freestanding vanity, timber and wallpaper.
Inspiration for a large beach style master bathroom in Baltimore with furniture-like cabinets, light wood cabinets, a freestanding tub, a double shower, a two-piece toilet, blue tile, porcelain tile, grey walls, porcelain floors, an undermount sink, marble benchtops, white floor, an open shower, white benchtops, a niche, a double vanity, a freestanding vanity, timber and wallpaper.
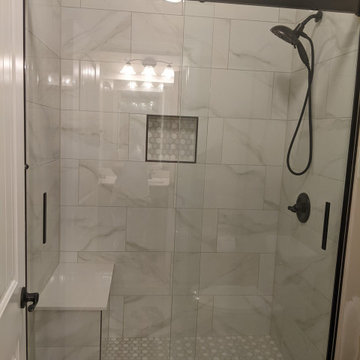
A modern styled bathroom renovated in Iselin neighborhood
Design ideas for a mid-sized modern 3/4 bathroom in New York with furniture-like cabinets, white cabinets, a corner tub, a double shower, a one-piece toilet, pink tile, stone tile, orange walls, porcelain floors, an integrated sink, soapstone benchtops, white floor, a hinged shower door, brown benchtops, a niche, a single vanity, a floating vanity, timber and panelled walls.
Design ideas for a mid-sized modern 3/4 bathroom in New York with furniture-like cabinets, white cabinets, a corner tub, a double shower, a one-piece toilet, pink tile, stone tile, orange walls, porcelain floors, an integrated sink, soapstone benchtops, white floor, a hinged shower door, brown benchtops, a niche, a single vanity, a floating vanity, timber and panelled walls.
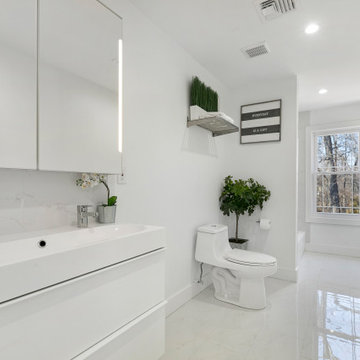
This is an example of a mid-sized modern kids bathroom in Newark with flat-panel cabinets, white cabinets, an alcove tub, a shower/bathtub combo, a one-piece toilet, white tile, ceramic tile, white walls, ceramic floors, a drop-in sink, granite benchtops, white floor, an open shower, a niche, a double vanity, a built-in vanity, timber, panelled walls and white benchtops.
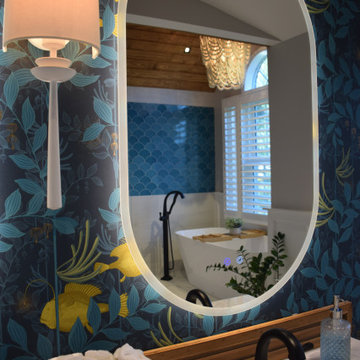
Coastal Reflections
This is an example of a large beach style master bathroom in Baltimore with furniture-like cabinets, light wood cabinets, a freestanding tub, an open shower, a two-piece toilet, blue tile, porcelain tile, grey walls, porcelain floors, an undermount sink, marble benchtops, white floor, an open shower, white benchtops, a niche, a double vanity, a freestanding vanity, timber and wallpaper.
This is an example of a large beach style master bathroom in Baltimore with furniture-like cabinets, light wood cabinets, a freestanding tub, an open shower, a two-piece toilet, blue tile, porcelain tile, grey walls, porcelain floors, an undermount sink, marble benchtops, white floor, an open shower, white benchtops, a niche, a double vanity, a freestanding vanity, timber and wallpaper.
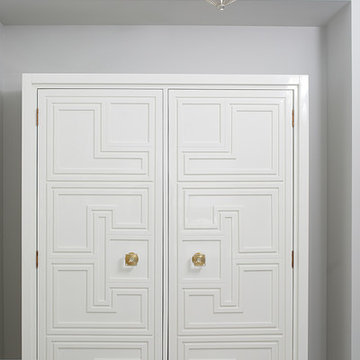
Inspiration for a transitional master bathroom in Grand Rapids with flat-panel cabinets, medium wood cabinets, multi-coloured tile, marble, grey walls, marble floors, an undermount sink, multi-coloured floor, a hinged shower door, grey benchtops, a double vanity, a freestanding vanity, timber, a freestanding tub and a niche.
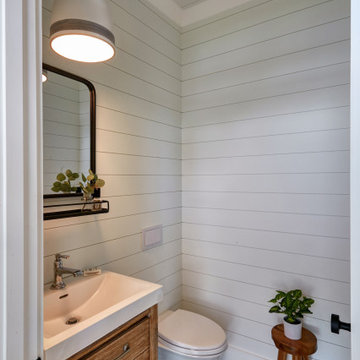
Photo of a mid-sized beach style kids bathroom in Other with flat-panel cabinets, dark wood cabinets, an alcove tub, a shower/bathtub combo, a two-piece toilet, multi-coloured tile, glass sheet wall, white walls, cement tiles, an undermount sink, granite benchtops, beige floor, a shower curtain, grey benchtops, a niche, a single vanity, a freestanding vanity, timber and panelled walls.
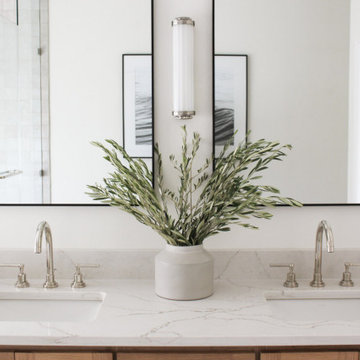
This is an example of a transitional master wet room bathroom in Orlando with shaker cabinets, medium wood cabinets, a freestanding tub, ceramic tile, white walls, porcelain floors, a hinged shower door, a niche, a double vanity, a freestanding vanity and timber.
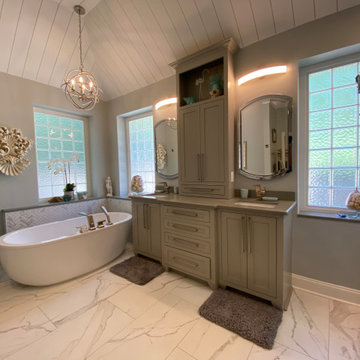
Design ideas for a large country master bathroom in Other with shaker cabinets, grey cabinets, a freestanding tub, a curbless shower, a bidet, white tile, porcelain tile, blue walls, porcelain floors, an undermount sink, engineered quartz benchtops, white floor, a hinged shower door, grey benchtops, a niche, a double vanity, a built-in vanity and timber.
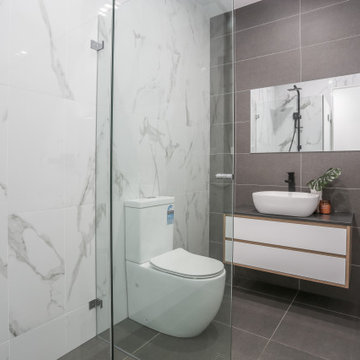
Photo of a mid-sized modern master bathroom in Sydney with flat-panel cabinets, light wood cabinets, a corner shower, a bidet, white tile, porcelain tile, white walls, ceramic floors, a vessel sink, engineered quartz benchtops, grey floor, a hinged shower door, grey benchtops, a niche, a single vanity, a floating vanity, timber and brick walls.
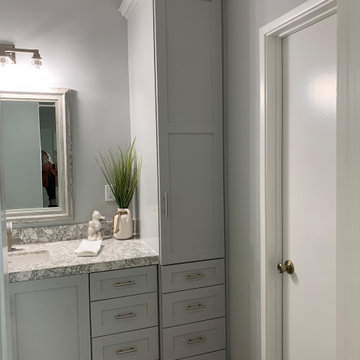
Coastal Bath
This is an example of a small beach style 3/4 bathroom in Orange County with shaker cabinets, grey cabinets, a two-piece toilet, multi-coloured tile, ceramic tile, blue walls, vinyl floors, an undermount sink, engineered quartz benchtops, brown floor, multi-coloured benchtops, a niche, a single vanity, a built-in vanity and timber.
This is an example of a small beach style 3/4 bathroom in Orange County with shaker cabinets, grey cabinets, a two-piece toilet, multi-coloured tile, ceramic tile, blue walls, vinyl floors, an undermount sink, engineered quartz benchtops, brown floor, multi-coloured benchtops, a niche, a single vanity, a built-in vanity and timber.
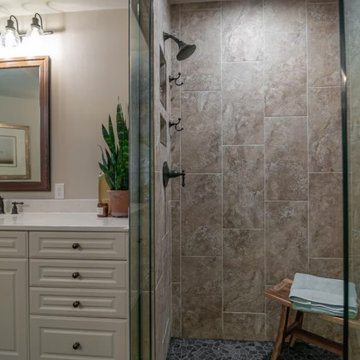
Alongside Pinnacle Interior Designs we took this large bathroom and made it have a distinct personality unique to the homeowner's desires. We added special details in the ceiling with stained shiplap feature and matching custom mirrors. We added bead board to match the re-painted existing cabinetry. Lastly we chose tile that had a warm, slightly rustic feel.
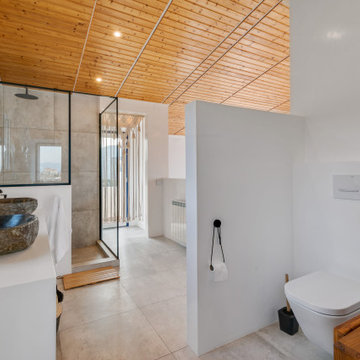
This is an example of a large 3/4 bathroom in Barcelona with white cabinets, an open shower, white walls, porcelain floors, a vessel sink, concrete benchtops, grey floor, white benchtops, a niche, a double vanity and timber.
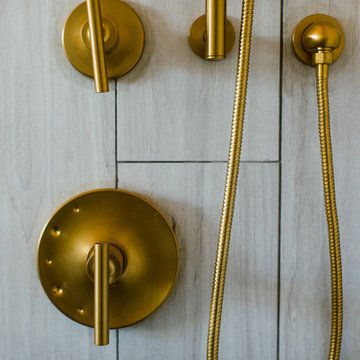
Farmhouse shabby chic house with traditional, transitional, and modern elements mixed. Shiplap reused and white paint material palette combined with original hard hardwood floors, dark brown painted trim, vaulted ceilings, concrete tiles and concrete counters, copper and brass industrial accents.
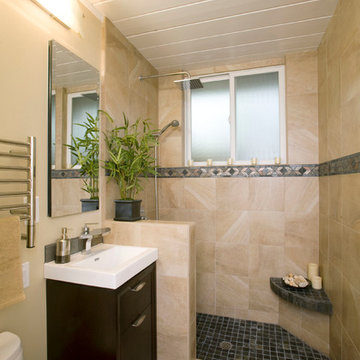
Peter Giles Photography
Design ideas for a small transitional kids bathroom in San Francisco with flat-panel cabinets, black cabinets, an alcove shower, a one-piece toilet, brown tile, porcelain tile, beige walls, porcelain floors, an integrated sink, grey floor, a shower curtain, a single vanity, a freestanding vanity, timber and a niche.
Design ideas for a small transitional kids bathroom in San Francisco with flat-panel cabinets, black cabinets, an alcove shower, a one-piece toilet, brown tile, porcelain tile, beige walls, porcelain floors, an integrated sink, grey floor, a shower curtain, a single vanity, a freestanding vanity, timber and a niche.
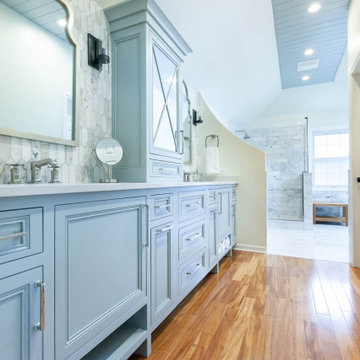
This is an example of a large traditional master bathroom in Chicago with beaded inset cabinets, blue cabinets, a drop-in tub, a corner shower, a two-piece toilet, gray tile, marble, white walls, marble floors, an undermount sink, engineered quartz benchtops, grey floor, a hinged shower door, grey benchtops, a niche, a double vanity, a freestanding vanity, timber and decorative wall panelling.
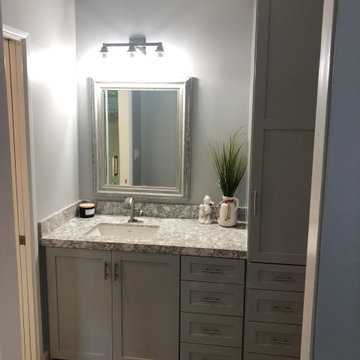
Coastal Bath
Photo of a small beach style 3/4 bathroom in Orange County with shaker cabinets, grey cabinets, a two-piece toilet, multi-coloured tile, ceramic tile, blue walls, vinyl floors, an undermount sink, engineered quartz benchtops, brown floor, multi-coloured benchtops, a niche, a single vanity, a built-in vanity and timber.
Photo of a small beach style 3/4 bathroom in Orange County with shaker cabinets, grey cabinets, a two-piece toilet, multi-coloured tile, ceramic tile, blue walls, vinyl floors, an undermount sink, engineered quartz benchtops, brown floor, multi-coloured benchtops, a niche, a single vanity, a built-in vanity and timber.
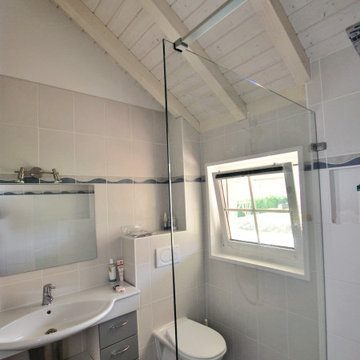
The single pane shower screen has minimal hardware and runs the length of the shower pan, avoiding water splashing from the open shower into the room.
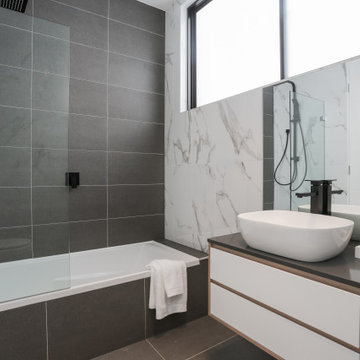
This is an example of a mid-sized modern kids bathroom in Sydney with flat-panel cabinets, light wood cabinets, an undermount tub, a shower/bathtub combo, a bidet, white tile, porcelain tile, white walls, ceramic floors, a vessel sink, engineered quartz benchtops, grey floor, an open shower, grey benchtops, a niche, a double vanity, a floating vanity, timber and brick walls.
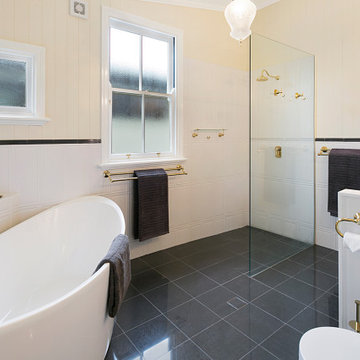
The brief for this grand old Taringa residence was to blur the line between old and new. We renovated the 1910 Queenslander, restoring the enclosed front sleep-out to the original balcony and designing a new split staircase as a nod to tradition, while retaining functionality to access the tiered front yard. We added a rear extension consisting of a new master bedroom suite, larger kitchen, and family room leading to a deck that overlooks a leafy surround. A new laundry and utility rooms were added providing an abundance of purposeful storage including a laundry chute connecting them.
Selection of materials, finishes and fixtures were thoughtfully considered so as to honour the history while providing modern functionality. Colour was integral to the design giving a contemporary twist on traditional colours.
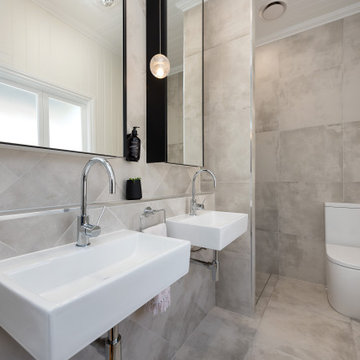
Ensuite
This is an example of a small modern 3/4 bathroom in Brisbane with black cabinets, an alcove shower, a one-piece toilet, gray tile, porcelain tile, grey walls, porcelain floors, a wall-mount sink, grey floor, an open shower, a niche, a double vanity, timber and decorative wall panelling.
This is an example of a small modern 3/4 bathroom in Brisbane with black cabinets, an alcove shower, a one-piece toilet, gray tile, porcelain tile, grey walls, porcelain floors, a wall-mount sink, grey floor, an open shower, a niche, a double vanity, timber and decorative wall panelling.
Bathroom Design Ideas with a Niche and Timber
2