Bathroom Design Ideas with a Niche and Timber
Refine by:
Budget
Sort by:Popular Today
41 - 60 of 117 photos
Item 1 of 3
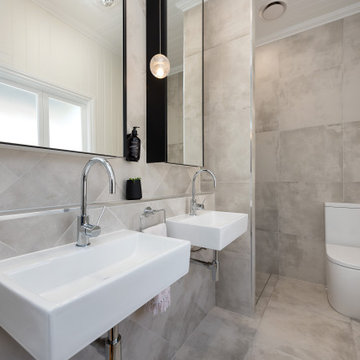
Ensuite
This is an example of a small modern 3/4 bathroom in Brisbane with black cabinets, an alcove shower, a one-piece toilet, gray tile, porcelain tile, grey walls, porcelain floors, a wall-mount sink, grey floor, an open shower, a niche, a double vanity, timber and decorative wall panelling.
This is an example of a small modern 3/4 bathroom in Brisbane with black cabinets, an alcove shower, a one-piece toilet, gray tile, porcelain tile, grey walls, porcelain floors, a wall-mount sink, grey floor, an open shower, a niche, a double vanity, timber and decorative wall panelling.
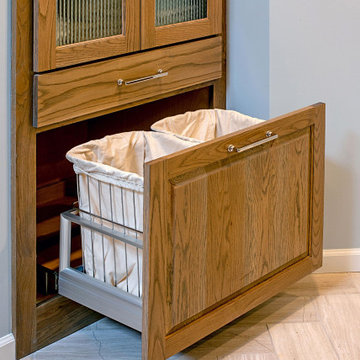
Inspiration for a mid-sized transitional master bathroom in Atlanta with raised-panel cabinets, a freestanding tub, a corner shower, gray tile, blue walls, limestone floors, a vessel sink, engineered quartz benchtops, grey floor, a hinged shower door, white benchtops, a niche, a freestanding vanity and timber.
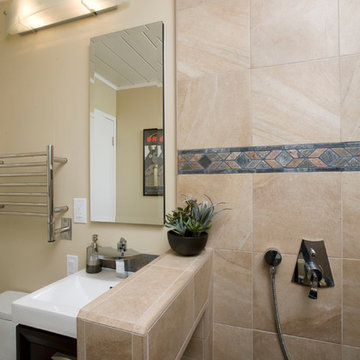
Peter Giles Photography
Photo of a small transitional kids bathroom in San Francisco with flat-panel cabinets, black cabinets, an alcove shower, a one-piece toilet, brown tile, porcelain tile, beige walls, porcelain floors, an integrated sink, grey floor, a shower curtain, a niche, a single vanity, a freestanding vanity and timber.
Photo of a small transitional kids bathroom in San Francisco with flat-panel cabinets, black cabinets, an alcove shower, a one-piece toilet, brown tile, porcelain tile, beige walls, porcelain floors, an integrated sink, grey floor, a shower curtain, a niche, a single vanity, a freestanding vanity and timber.
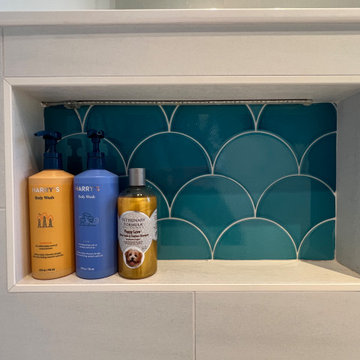
Niche
Design ideas for a large beach style master bathroom in Baltimore with furniture-like cabinets, light wood cabinets, a freestanding tub, an open shower, a two-piece toilet, green tile, porcelain tile, grey walls, porcelain floors, an undermount sink, marble benchtops, grey floor, an open shower, white benchtops, a niche, a double vanity, a freestanding vanity, timber and wallpaper.
Design ideas for a large beach style master bathroom in Baltimore with furniture-like cabinets, light wood cabinets, a freestanding tub, an open shower, a two-piece toilet, green tile, porcelain tile, grey walls, porcelain floors, an undermount sink, marble benchtops, grey floor, an open shower, white benchtops, a niche, a double vanity, a freestanding vanity, timber and wallpaper.
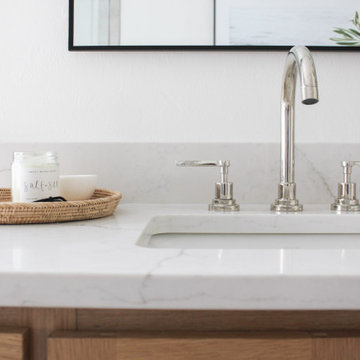
This is an example of a transitional master wet room bathroom in Orlando with shaker cabinets, medium wood cabinets, a freestanding tub, ceramic tile, white walls, porcelain floors, a hinged shower door, a niche, a double vanity, a freestanding vanity and timber.
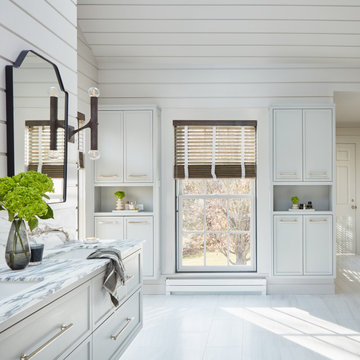
Additional storage was created in the His and Hers storage cabinets, painted in Benjamin Moore Coventry Grey for warmth with niches for easy access to everyday needs. The unique wide plank wood and groove panels on the walls and ceiling provide visual interest.
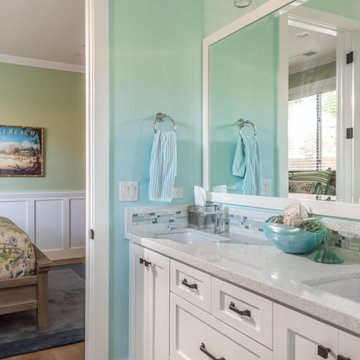
Mid-sized country kids bathroom in San Francisco with shaker cabinets, white cabinets, an alcove tub, a shower/bathtub combo, a one-piece toilet, white tile, ceramic tile, blue walls, porcelain floors, an undermount sink, engineered quartz benchtops, grey floor, a shower curtain, white benchtops, a niche, a double vanity, a built-in vanity and timber.
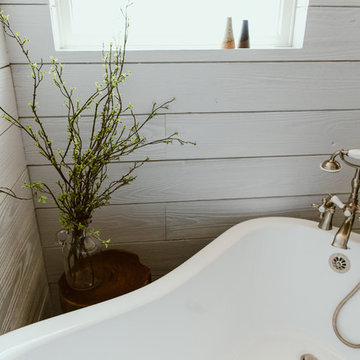
Farmhouse shabby chic house with traditional, transitional, and modern elements mixed. Shiplap reused and white paint material palette combined with original hard hardwood floors, dark brown painted trim, vaulted ceilings, concrete tiles and concrete counters, copper and brass industrial accents. Freestanding claw foot bath tub.
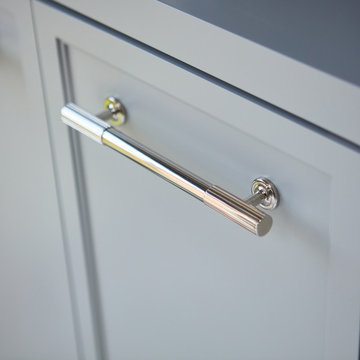
Polished nickel shines on the hardware, faucets, and fixtures with subtle ribbing adding texture.
Photo of a large beach style master bathroom in New York with recessed-panel cabinets, white cabinets, a freestanding tub, a curbless shower, white tile, white walls, marble floors, an undermount sink, marble benchtops, white floor, a hinged shower door, white benchtops, a niche, a double vanity, a floating vanity, timber and planked wall panelling.
Photo of a large beach style master bathroom in New York with recessed-panel cabinets, white cabinets, a freestanding tub, a curbless shower, white tile, white walls, marble floors, an undermount sink, marble benchtops, white floor, a hinged shower door, white benchtops, a niche, a double vanity, a floating vanity, timber and planked wall panelling.
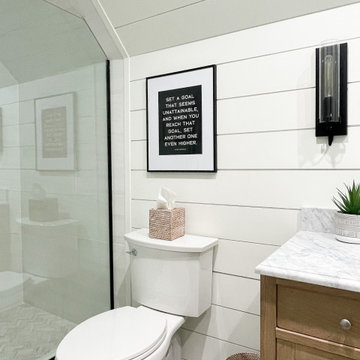
We ship lapped this entire bathroom to highlight the angles and make it feel intentional, instead of awkward. This light and airy bathroom features a mix of matte black and silver metals, with gray hexagon tiles, and a cane door vanity in a medium wood tone for warmth. We added classic white subway tiles and rattan for texture.
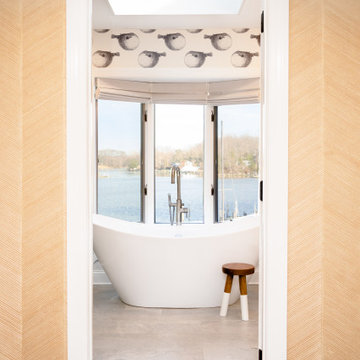
This master bath was gutted and reconfigured to capitalize on the water views. A large frameless walk in shower was added with grey and white subway tiles. Free standing tub was centered below the bay window to maximize the view. An elevated black and white blowfish wallpaper adds a sense of fun and brings in the coastal vibe to the waterfront bathroom.
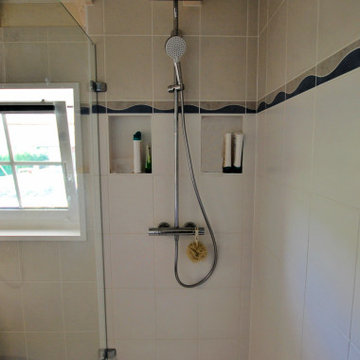
We created a slim false wall to hide the new plumbing which also allowed for installation of two storage niches the size of a single tile each. Another client priority was a dual rainshower/handshower unit.
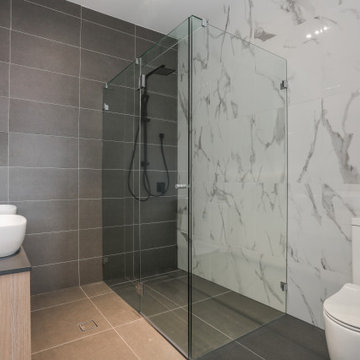
Inspiration for a large modern master bathroom in Sydney with flat-panel cabinets, light wood cabinets, a corner shower, a bidet, white tile, porcelain tile, white walls, ceramic floors, a vessel sink, engineered quartz benchtops, grey floor, a hinged shower door, grey benchtops, a niche, a double vanity, a built-in vanity, timber and brick walls.
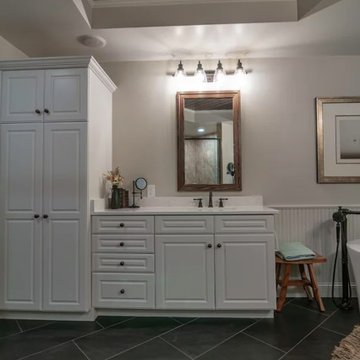
Alongside Pinnacle Interior Designs we took this large bathroom and made it have a distinct personality unique to the homeowner's desires. We added special details in the ceiling with stained shiplap feature and matching custom mirrors. We added bead board to match the re-painted existing cabinetry. Lastly we chose tile that had a warm, slightly rustic feel.
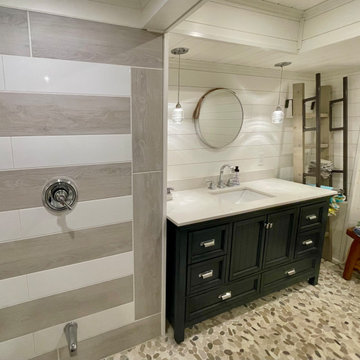
Design ideas for a mid-sized arts and crafts master bathroom in Toronto with beaded inset cabinets, blue cabinets, an open shower, a two-piece toilet, gray tile, wood-look tile, white walls, pebble tile floors, an undermount sink, engineered quartz benchtops, beige floor, an open shower, white benchtops, a niche, a single vanity, a built-in vanity, timber and planked wall panelling.
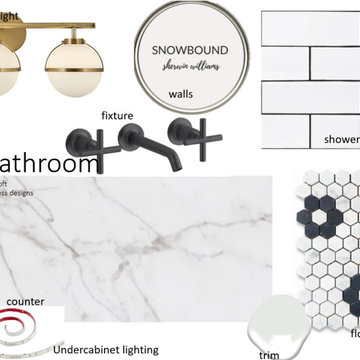
This is an example of a mid-sized transitional master bathroom in Detroit with white walls, ceramic floors, a niche, a built-in vanity and timber.
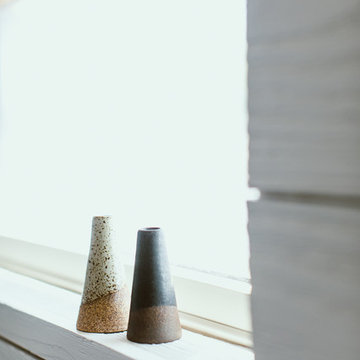
Farmhouse shabby chic house with traditional, transitional, and modern elements mixed. Shiplap reused and white paint material palette combined with original hard hardwood floors, dark brown painted trim, vaulted ceilings, concrete tiles and concrete counters, copper and brass industrial accents.
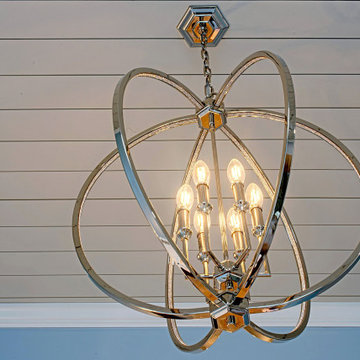
Mid-sized transitional master bathroom in Atlanta with raised-panel cabinets, a freestanding tub, a corner shower, gray tile, blue walls, limestone floors, a vessel sink, engineered quartz benchtops, grey floor, a hinged shower door, white benchtops, a niche, a freestanding vanity and timber.
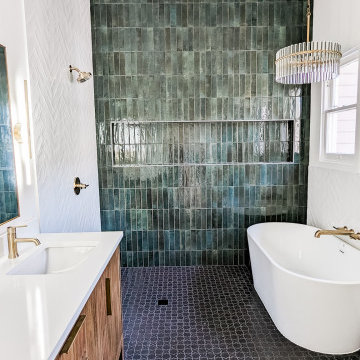
Large transitional master bathroom in Austin with furniture-like cabinets, medium wood cabinets, a freestanding tub, an open shower, green tile, ceramic tile, green walls, an undermount sink, engineered quartz benchtops, black floor, an open shower, white benchtops, a niche, a built-in vanity and timber.
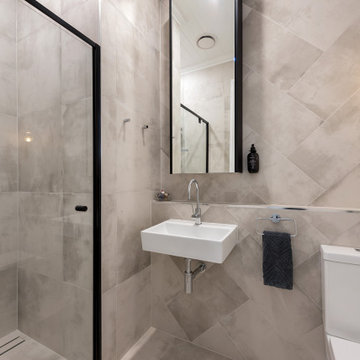
Design ideas for a small modern master bathroom in Brisbane with black cabinets, an alcove shower, a one-piece toilet, gray tile, porcelain tile, grey walls, porcelain floors, a wall-mount sink, grey floor, a hinged shower door, a niche, a single vanity, timber and decorative wall panelling.
Bathroom Design Ideas with a Niche and Timber
3