All Cabinet Styles Bathroom Design Ideas with a Niche
Refine by:
Budget
Sort by:Popular Today
161 - 180 of 27,669 photos
Item 1 of 3
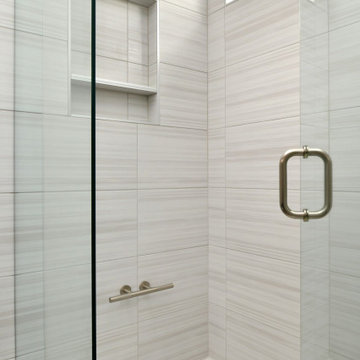
New shower with double niche, and shaving foot rest. How great is that ladies?
Inspiration for a mid-sized transitional master bathroom in Seattle with raised-panel cabinets, dark wood cabinets, an alcove shower, a two-piece toilet, beige tile, ceramic tile, beige walls, ceramic floors, an undermount sink, engineered quartz benchtops, brown floor, a hinged shower door, white benchtops, a niche, a double vanity and a freestanding vanity.
Inspiration for a mid-sized transitional master bathroom in Seattle with raised-panel cabinets, dark wood cabinets, an alcove shower, a two-piece toilet, beige tile, ceramic tile, beige walls, ceramic floors, an undermount sink, engineered quartz benchtops, brown floor, a hinged shower door, white benchtops, a niche, a double vanity and a freestanding vanity.
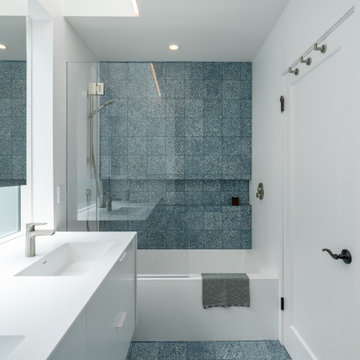
A large window of edged glass brings in diffused light without sacrificing privacy. Two tall medicine cabinets hover in front are actually hung from the header. Long skylight directly above the counter fills the room with natural light. A ribbon of shimmery blue terrazzo tiles flows from the back wall of the tub, across the floor, and up the back of the wall hung toilet on the opposite side of the room.
Bax+Towner photography
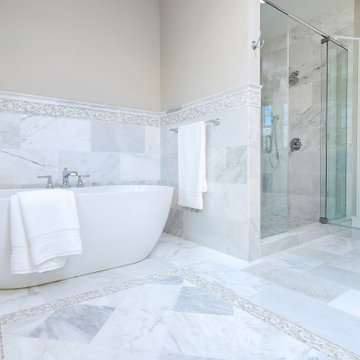
Design ideas for a mid-sized transitional master bathroom in Philadelphia with raised-panel cabinets, beige cabinets, a freestanding tub, an alcove shower, a one-piece toilet, gray tile, marble, beige walls, marble floors, an undermount sink, engineered quartz benchtops, grey floor, a hinged shower door, white benchtops, a niche, a double vanity and a built-in vanity.
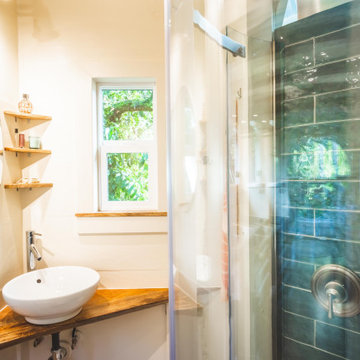
This tiny home has a very unique and spacious bathroom. This tiny home has utilized space-saving design and put the bathroom vanity in the corner of the bathroom. Natural light in addition to track lighting makes this vanity perfect for getting ready in the morning. Triangle corner shelves give an added space for personal items to keep from cluttering the wood counter.
This contemporary, costal Tiny Home features a bathroom with a shower built out over the tongue of the trailer it sits on saving space and creating space in the bathroom. This shower has it's own clear roofing giving the shower a skylight. This allows tons of light to shine in on the beautiful blue tiles that shape this corner shower. Stainless steel planters hold ferns giving the shower an outdoor feel. With sunlight, plants, and a rain shower head above the shower, it is just like an outdoor shower only with more convenience and privacy. The curved glass shower door gives the whole tiny home bathroom a bigger feel while letting light shine through to the rest of the bathroom. The blue tile shower has niches; built-in shower shelves to save space making your shower experience even better. The frosted glass pocket door also allows light to shine through.
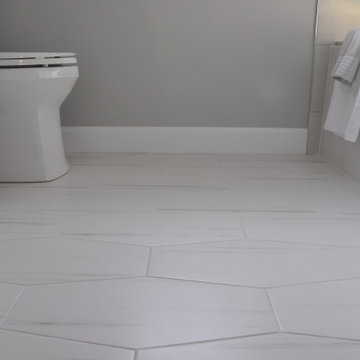
Look at that floor!
Mid-sized contemporary master bathroom in Ottawa with beaded inset cabinets, white cabinets, an alcove tub, a shower/bathtub combo, a two-piece toilet, grey walls, ceramic floors, an undermount sink, engineered quartz benchtops, grey floor, a sliding shower screen, grey benchtops, a niche, a single vanity and a freestanding vanity.
Mid-sized contemporary master bathroom in Ottawa with beaded inset cabinets, white cabinets, an alcove tub, a shower/bathtub combo, a two-piece toilet, grey walls, ceramic floors, an undermount sink, engineered quartz benchtops, grey floor, a sliding shower screen, grey benchtops, a niche, a single vanity and a freestanding vanity.
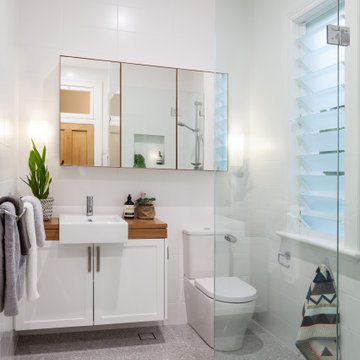
Inspiration for a small contemporary bathroom in Sydney with shaker cabinets, white cabinets, a corner shower, a one-piece toilet, white tile, porcelain tile, white walls, porcelain floors, a drop-in sink, wood benchtops, grey floor, a hinged shower door, brown benchtops, a niche, a single vanity and a floating vanity.
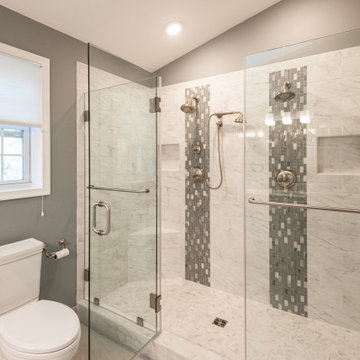
This bathroom originally had a tub, separate shower, and small vanity with limited storage. We relocated the shower and expanded it to fit two showerheads, two niches and a corner bench. We used carrara porcelain tile to keep costs down, and glass mosaic as an accent. This opened up the opposite wall for more vanity storage, which we accomplished using Crystal Cabinetry.
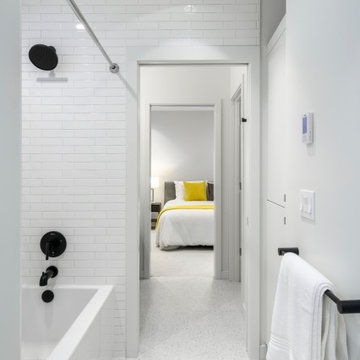
This is an example of a mid-sized contemporary kids bathroom in Seattle with flat-panel cabinets, blue cabinets, a drop-in tub, a shower/bathtub combo, a one-piece toilet, white tile, ceramic tile, white walls, porcelain floors, an undermount sink, engineered quartz benchtops, white floor, a shower curtain, white benchtops, a niche, a double vanity and a built-in vanity.
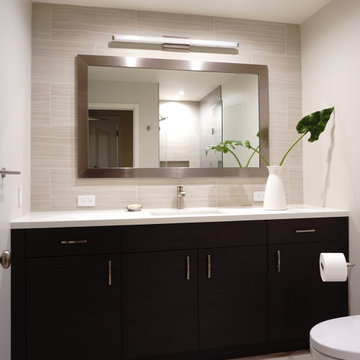
For this Potrero Hill, hillside master bathroom remodel, we had an amazing experience working directly with this stylish SF homeowner every step of the way to make sure it was her dream bathroom. Custom cabinetry faced with a modern style wood grain laminate, starkly contrasts the serene, lightly colored floor tiles and wall tiles for a soft finish.
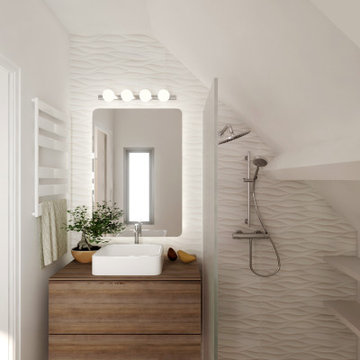
Design ideas for a small contemporary 3/4 bathroom in Paris with flat-panel cabinets, medium wood cabinets, gray tile, white walls, a vessel sink, wood benchtops, grey floor, an open shower, brown benchtops, a single vanity, a floating vanity, a curbless shower, ceramic tile, ceramic floors and a niche.
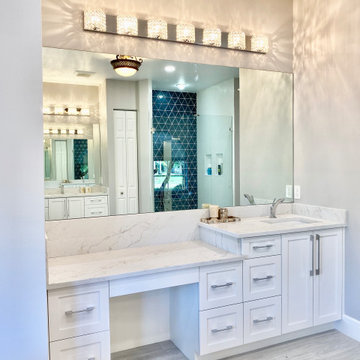
Full Master Bathroom Remodel
Large modern master bathroom in Miami with shaker cabinets, white cabinets, a freestanding tub, a corner shower, a one-piece toilet, multi-coloured tile, porcelain tile, white walls, porcelain floors, an undermount sink, quartzite benchtops, multi-coloured floor, a hinged shower door, white benchtops, a niche, a double vanity and a built-in vanity.
Large modern master bathroom in Miami with shaker cabinets, white cabinets, a freestanding tub, a corner shower, a one-piece toilet, multi-coloured tile, porcelain tile, white walls, porcelain floors, an undermount sink, quartzite benchtops, multi-coloured floor, a hinged shower door, white benchtops, a niche, a double vanity and a built-in vanity.
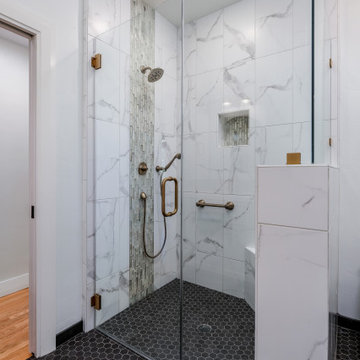
Our talented Designer carried the gorgeous white and silver "Dawn" Mosaic tile accents and the Brilliance Champagne Bronze finished fixtures into this ample curbless and frameless shower. The shower surround and half wall is covered in Cortopassi Alsacia white/grey 12"x24". The grey 2"x2" Themar Grigio Savioam Hexagon floor flows right in with this curbless design.
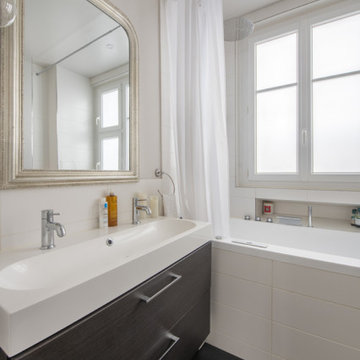
L’élégance par excellence
Il s’agit d’une rénovation totale d’un appartement de 60m2; L’objectif ? Moderniser et revoir l’ensemble de l’organisation des pièces de cet appartement vieillot. Nos clients souhaitaient une esthétique sobre, élégante et ouvrir les espaces.
Notre équipe d’architecte a ainsi travaillé sur une palette de tons neutres : noir, blanc et une touche de bois foncé pour adoucir le tout. Une conjugaison qui réussit à tous les coups ! Un des exemples les plus probants est sans aucun doute la cuisine. Véritable écrin contemporain, la cuisine @ikeafrance noire trône en maître et impose son style avec son ilot central. Les plans de travail et le plancher boisés font échos enter eux, permettant de dynamiser l’ensemble.
Le salon s’ouvre avec une verrière fixe pour conserver l’aspect traversant. La verrière se divise en deux parties car nous avons du compter avec les colonnes techniques verticales de l’immeuble (qui ne peuvent donc être enlevées).
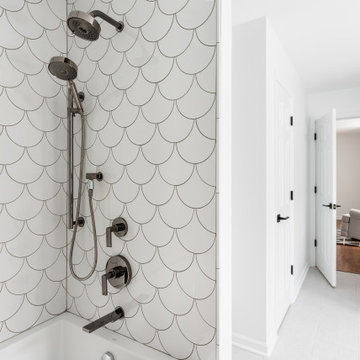
Design ideas for a mid-sized transitional kids bathroom in Chicago with shaker cabinets, an alcove tub, a shower/bathtub combo, a two-piece toilet, white tile, porcelain tile, white walls, porcelain floors, an undermount sink, engineered quartz benchtops, grey floor, a shower curtain, grey benchtops, a niche, a single vanity and a built-in vanity.
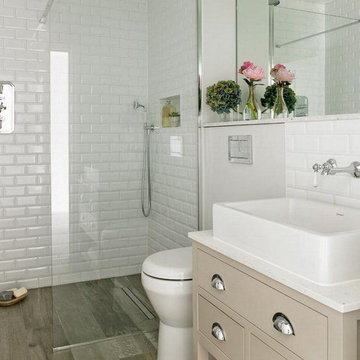
Design ideas for a mid-sized transitional 3/4 bathroom in Chicago with beige cabinets, an alcove shower, white tile, porcelain tile, white walls, porcelain floors, a vessel sink, brown floor, an open shower, white benchtops, a niche, a single vanity, a freestanding vanity and flat-panel cabinets.
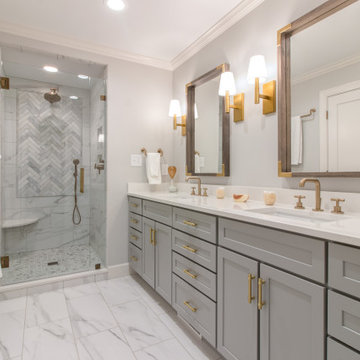
This is an example of a transitional 3/4 bathroom in Raleigh with shaker cabinets, grey cabinets, an alcove shower, white tile, grey walls, an undermount sink, white floor, a hinged shower door, white benchtops, a niche, a shower seat, a double vanity and a built-in vanity.
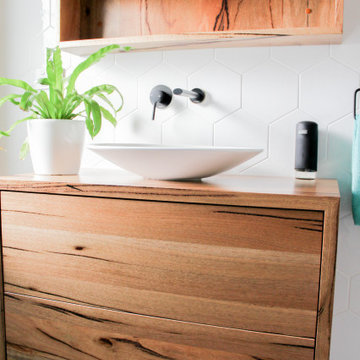
Dark Real Wood Vanity, Jarrah Vanity, Jarrah Bathroom Vanity, Concrete and Wood Bathroom, Grey, White Black and Timber Bathroom, Pocket Slider Bathroom Door, Wall Hung Vanity, In Wall Vanity Mixer, Shower Niche, Hexagon Feature Wall, On the Ball Bathrooms, OTB Bathroom, Mundaring Bathroom Renovation
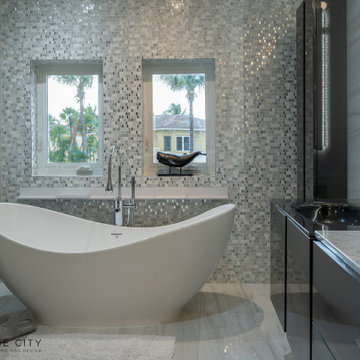
Complete renovation of the master bedroom
This is an example of a large contemporary master bathroom in Miami with flat-panel cabinets, grey cabinets, a freestanding tub, a corner shower, a bidet, white tile, porcelain tile, white walls, porcelain floors, an integrated sink, glass benchtops, white floor, a sliding shower screen, black benchtops, a niche, a double vanity and a floating vanity.
This is an example of a large contemporary master bathroom in Miami with flat-panel cabinets, grey cabinets, a freestanding tub, a corner shower, a bidet, white tile, porcelain tile, white walls, porcelain floors, an integrated sink, glass benchtops, white floor, a sliding shower screen, black benchtops, a niche, a double vanity and a floating vanity.
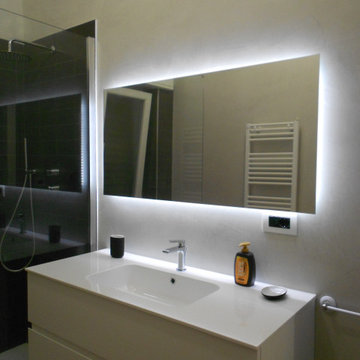
Mid-sized modern 3/4 bathroom in Other with flat-panel cabinets, white cabinets, an alcove shower, black tile, beige walls, porcelain floors, an integrated sink, white benchtops, a niche, a single vanity and a freestanding vanity.
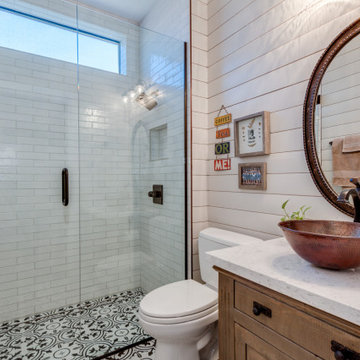
Design ideas for a mid-sized transitional 3/4 bathroom in Phoenix with shaker cabinets, medium wood cabinets, an alcove shower, a two-piece toilet, white tile, white walls, a vessel sink, multi-coloured floor, a hinged shower door, white benchtops, a niche, a single vanity and a built-in vanity.
All Cabinet Styles Bathroom Design Ideas with a Niche
9