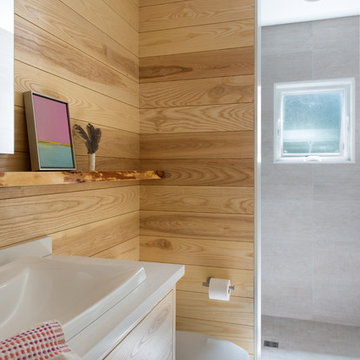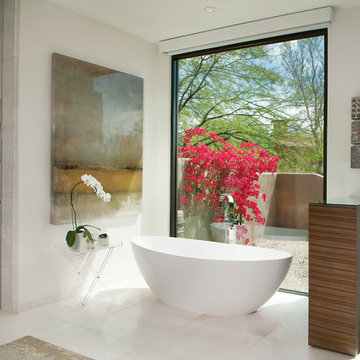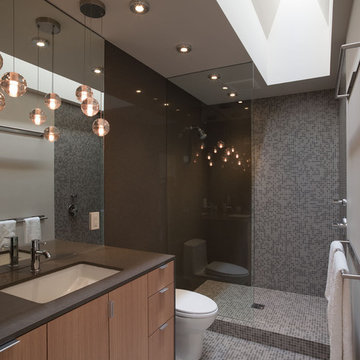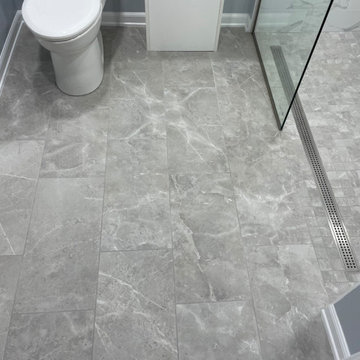Bathroom Design Ideas with a One-piece Toilet and an Open Shower
Refine by:
Budget
Sort by:Popular Today
41 - 60 of 18,237 photos
Item 1 of 3

Jonathan Reece
Inspiration for a small transitional 3/4 bathroom in Portland Maine with medium wood cabinets, an alcove shower, a one-piece toilet, gray tile, porcelain tile, porcelain floors, a drop-in sink, engineered quartz benchtops, brown walls, grey floor and an open shower.
Inspiration for a small transitional 3/4 bathroom in Portland Maine with medium wood cabinets, an alcove shower, a one-piece toilet, gray tile, porcelain tile, porcelain floors, a drop-in sink, engineered quartz benchtops, brown walls, grey floor and an open shower.

A freestanding tub anchored by art on one wall and a cabinet with storage and display shelves on the other end has a wonderful view of the back patio and distant views.

© Paul Bardagjy Photography
Inspiration for a small contemporary bathroom in Austin with mosaic tile, an open shower, an undermount sink, grey walls, medium wood cabinets, solid surface benchtops, mosaic tile floors, gray tile, an open shower, a one-piece toilet, grey floor, flat-panel cabinets and brown benchtops.
Inspiration for a small contemporary bathroom in Austin with mosaic tile, an open shower, an undermount sink, grey walls, medium wood cabinets, solid surface benchtops, mosaic tile floors, gray tile, an open shower, a one-piece toilet, grey floor, flat-panel cabinets and brown benchtops.

Photo of a mid-sized transitional kids bathroom in London with beige cabinets, an open shower, a one-piece toilet, blue tile, porcelain tile, beige walls, porcelain floors, blue floor, an open shower, a single vanity and a floating vanity.

Our clients wanted to add an ensuite bathroom to their charming 1950’s Cape Cod, but they were reluctant to sacrifice the only closet in their owner’s suite. The hall bathroom they’d been sharing with their kids was also in need of an update so we took this into consideration during the design phase to come up with a creative new layout that would tick all their boxes.
By relocating the hall bathroom, we were able to create an ensuite bathroom with a generous shower, double vanity, and plenty of space left over for a separate walk-in closet. We paired the classic look of marble with matte black fixtures to add a sophisticated, modern edge. The natural wood tones of the vanity and teak bench bring warmth to the space. A frosted glass pocket door to the walk-through closet provides privacy, but still allows light through. We gave our clients additional storage by building drawers into the Cape Cod’s eave space.

Large scandinavian 3/4 bathroom in Toronto with open cabinets, grey cabinets, an open shower, a one-piece toilet, gray tile, ceramic tile, white walls, ceramic floors, an undermount sink, engineered quartz benchtops, grey floor, an open shower, grey benchtops, a niche, a double vanity and a floating vanity.

A single-story ranch house in Austin received a new look with a two-story addition and complete remodel.
Large scandinavian master wet room bathroom in Austin with flat-panel cabinets, brown cabinets, a freestanding tub, a one-piece toilet, blue tile, porcelain tile, white walls, porcelain floors, an undermount sink, engineered quartz benchtops, grey floor, an open shower, white benchtops, a niche, a double vanity and a floating vanity.
Large scandinavian master wet room bathroom in Austin with flat-panel cabinets, brown cabinets, a freestanding tub, a one-piece toilet, blue tile, porcelain tile, white walls, porcelain floors, an undermount sink, engineered quartz benchtops, grey floor, an open shower, white benchtops, a niche, a double vanity and a floating vanity.

This is an example of a mid-sized modern 3/4 bathroom in Los Angeles with light wood cabinets, a corner shower, a one-piece toilet, beige tile, porcelain tile, white walls, porcelain floors, an integrated sink, beige floor, an open shower, white benchtops, a niche, a double vanity and a floating vanity.

Design ideas for a small transitional 3/4 bathroom in Birmingham with flat-panel cabinets, green cabinets, a one-piece toilet, white tile, cement tile, white walls, porcelain floors, an undermount sink, solid surface benchtops, black floor, an open shower, white benchtops, a niche, a single vanity and a freestanding vanity.

Two small spaces were combined to create one substantial children’s bathroom. Per the client’s request, two wall-mounted sinks were preferred over a traditional vanity setup. A large marble bench and side cabinet provide plenty of storage. The floating tub was integrated within the shower to create a dedicated wet area. Ann Sacks porcelain tile and custom New Ravenna “fish” glass mosaic.

Photo of a small traditional kids bathroom in London with a freestanding tub, an open shower, a one-piece toilet, white tile, ceramic tile, blue walls, a pedestal sink, blue floor, an open shower and a single vanity.

Remodel Half Bathroom into full Bathroom (ADA compliant). A Walk In shower with Linear Drain and a Single glass panel. Hansgroghe and Kohler accessories.

Large transitional master bathroom in Denver with shaker cabinets, medium wood cabinets, a freestanding tub, an alcove shower, a one-piece toilet, gray tile, ceramic tile, white walls, concrete floors, an undermount sink, granite benchtops, multi-coloured floor, an open shower, black benchtops, a shower seat, a double vanity and a built-in vanity.

View of couple's shower
This is an example of a large contemporary master wet room bathroom in Austin with flat-panel cabinets, dark wood cabinets, a one-piece toilet, white tile, ceramic tile, grey walls, ceramic floors, engineered quartz benchtops, grey floor, an open shower, white benchtops, a shower seat, a double vanity, vaulted, a built-in vanity and an undermount sink.
This is an example of a large contemporary master wet room bathroom in Austin with flat-panel cabinets, dark wood cabinets, a one-piece toilet, white tile, ceramic tile, grey walls, ceramic floors, engineered quartz benchtops, grey floor, an open shower, white benchtops, a shower seat, a double vanity, vaulted, a built-in vanity and an undermount sink.

Mid-sized contemporary master bathroom in Sydney with flat-panel cabinets, light wood cabinets, an alcove shower, a one-piece toilet, multi-coloured tile, porcelain tile, porcelain floors, a drop-in sink, engineered quartz benchtops, brown floor, an open shower, multi-coloured benchtops, a niche, a double vanity and a floating vanity.

Design ideas for a small contemporary master bathroom in Other with shaker cabinets, light wood cabinets, a curbless shower, a one-piece toilet, green tile, ceramic tile, white walls, ceramic floors, an undermount sink, quartzite benchtops, grey floor, an open shower, white benchtops, a niche, a double vanity and a built-in vanity.

The black and white palette is paired with the warmth of the wood tones to create a “spa-like” feeling in this urban design concept.
Salient features:
free-standing vanity
medicine cabinet
decorative pendant lights
3 dimensional accent tiles

Modern walk-in-shower.
Photo of a small transitional master bathroom in Brisbane with flat-panel cabinets, white cabinets, an open shower, a one-piece toilet, white tile, porcelain tile, white walls, porcelain floors, a drop-in sink, engineered quartz benchtops, brown floor, an open shower, beige benchtops, a single vanity and a built-in vanity.
Photo of a small transitional master bathroom in Brisbane with flat-panel cabinets, white cabinets, an open shower, a one-piece toilet, white tile, porcelain tile, white walls, porcelain floors, a drop-in sink, engineered quartz benchtops, brown floor, an open shower, beige benchtops, a single vanity and a built-in vanity.

Photo of a small midcentury 3/4 wet room bathroom in Seattle with white cabinets, a one-piece toilet, green tile, porcelain tile, white walls, porcelain floors, a wall-mount sink, engineered quartz benchtops, grey floor, an open shower, white benchtops, a niche, a single vanity and a floating vanity.

The original house was demolished to make way for a two-story house on the sloping lot, with an accessory dwelling unit below. The upper level of the house, at street level, has three bedrooms, a kitchen and living room. The “great room” opens onto an ocean-view deck through two large pocket doors. The master bedroom can look through the living room to the same view. The owners, acting as their own interior designers, incorporated lots of color with wallpaper accent walls in each bedroom, and brilliant tiles in the bathrooms, kitchen, and at the fireplace tiles in the bathrooms, kitchen, and at the fireplace.
Architect: Thompson Naylor Architects
Photographs: Jim Bartsch Photographer
Bathroom Design Ideas with a One-piece Toilet and an Open Shower
3