Bathroom Design Ideas with a One-piece Toilet and an Undermount Sink
Refine by:
Budget
Sort by:Popular Today
141 - 160 of 83,129 photos
Item 1 of 3
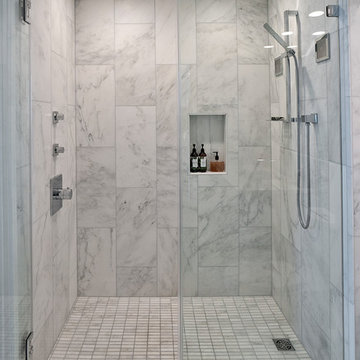
A clean modern white bathroom located in a Washington, DC condo.
Inspiration for a small modern master bathroom in DC Metro with flat-panel cabinets, white cabinets, an alcove shower, a one-piece toilet, white tile, marble, white walls, marble floors, an undermount sink, engineered quartz benchtops, white floor, a hinged shower door and white benchtops.
Inspiration for a small modern master bathroom in DC Metro with flat-panel cabinets, white cabinets, an alcove shower, a one-piece toilet, white tile, marble, white walls, marble floors, an undermount sink, engineered quartz benchtops, white floor, a hinged shower door and white benchtops.
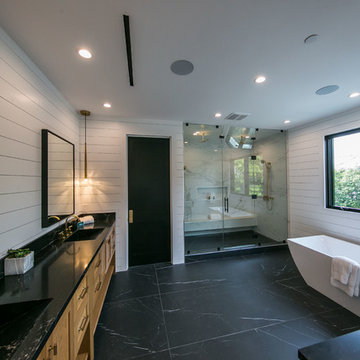
Photo of a large midcentury master bathroom in Los Angeles with shaker cabinets, light wood cabinets, an alcove tub, a double shower, a one-piece toilet, gray tile, stone tile, white walls, marble floors, an undermount sink, marble benchtops, black floor, a hinged shower door and black benchtops.
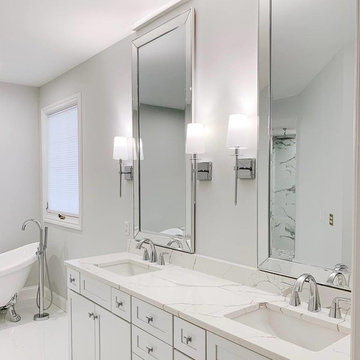
Renovation by MG2 HOMES
Interior Designer Marjeta Gjokaj
This is an example of a mid-sized modern master bathroom in Detroit with shaker cabinets, white cabinets, a freestanding tub, an open shower, a one-piece toilet, white tile, marble, grey walls, marble floors, an undermount sink, quartzite benchtops, white floor, a hinged shower door and white benchtops.
This is an example of a mid-sized modern master bathroom in Detroit with shaker cabinets, white cabinets, a freestanding tub, an open shower, a one-piece toilet, white tile, marble, grey walls, marble floors, an undermount sink, quartzite benchtops, white floor, a hinged shower door and white benchtops.
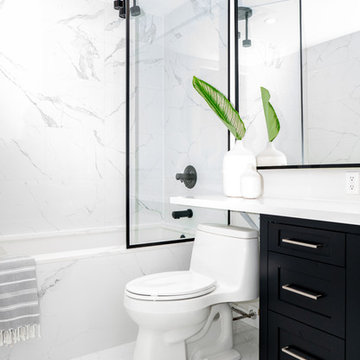
This is an example of a mid-sized contemporary 3/4 bathroom in Toronto with shaker cabinets, black cabinets, an alcove tub, a shower/bathtub combo, a one-piece toilet, white tile, white floor, white benchtops, white walls, marble floors and an undermount sink.
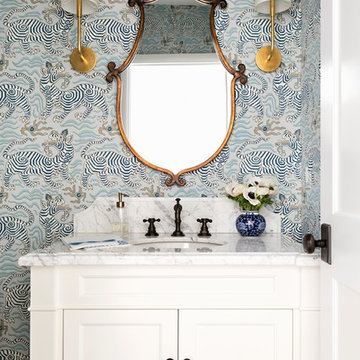
Inspiration for a small transitional powder room in Los Angeles with white cabinets, a one-piece toilet, multi-coloured walls, dark hardwood floors, an undermount sink, marble benchtops, brown floor, recessed-panel cabinets and white benchtops.
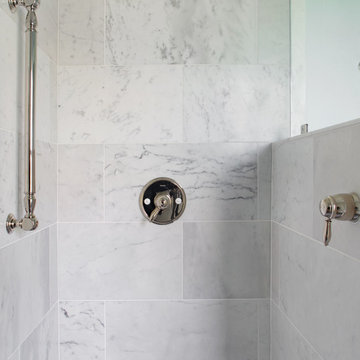
Traditional master bathroom in need of both form and function update. Aging in place was a primary focus for the project. We changed out a large jacuzzi tub shower combination for large walk-in shower. The shower bench, handheld shower and grab bar make shower use universal. Lighted mirrors and an articulating shaving mirror boost visibility in the vanity area. Marble tile, both Carrara and Bardiglio, in various shapes add to the overall luxurious feel in the bathroom. Photos by Richard Leo Johnson of Atlantic Archives.
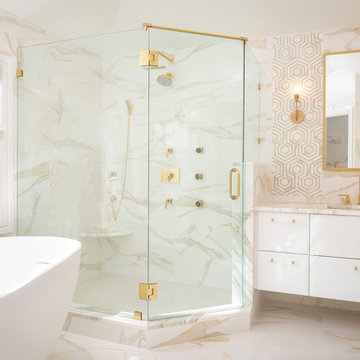
A master bathroom is often a place of peace and solitude, made even richer with luxurious accents. This homeowner was hoping for a serene, spa like atmosphere with modern amenities. Dipped in gold, this bathroom embodies the definition of luxury. From the oversized shower enclosure, to the oval freestanding soaking tub and private restroom facility, this bathroom incorporates it all.
The floor to ceiling white marble tile with gold veins is paired perfectly with a bronze mosaic feature wall behind the his and her vanity areas. The custom free-floating cabinetry continues from the vanities to a large make-up area featuring the same white marble countertops throughout.
A touch of gold is seamlessly tied into the design to create sophisticated accents throughout the space. From the gold crystal chandelier, vibrant gold fixtures and cabinet hardware, and the simple gold mirrors, the accents help bring the vision to life and tie in the esthetics of the concept.
This stunning white bathroom boasts of luxury and exceeded the homeowner’s expectations. It even included an automatic motorized drop-down television located in the ceiling, allowing the homeowner to relax and unwind after a long day, catching their favorite program.
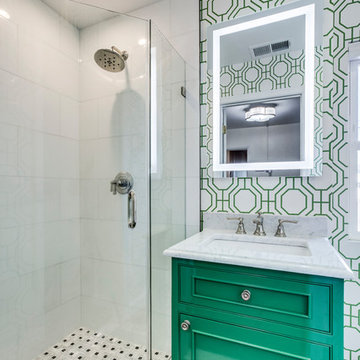
Green with envy.. our showroom bathroom.
Small traditional 3/4 bathroom in DC Metro with beaded inset cabinets, green cabinets, a corner shower, a one-piece toilet, white tile, marble, marble floors, an undermount sink, marble benchtops, black floor, a hinged shower door and white benchtops.
Small traditional 3/4 bathroom in DC Metro with beaded inset cabinets, green cabinets, a corner shower, a one-piece toilet, white tile, marble, marble floors, an undermount sink, marble benchtops, black floor, a hinged shower door and white benchtops.
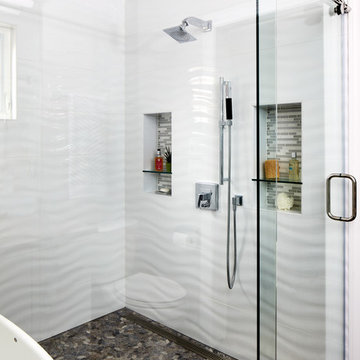
Stacy Zarin Goldberg
Photo of a mid-sized modern master wet room bathroom in Chicago with flat-panel cabinets, white cabinets, a freestanding tub, a one-piece toilet, white tile, ceramic tile, grey walls, porcelain floors, an undermount sink, engineered quartz benchtops, grey floor, a sliding shower screen and grey benchtops.
Photo of a mid-sized modern master wet room bathroom in Chicago with flat-panel cabinets, white cabinets, a freestanding tub, a one-piece toilet, white tile, ceramic tile, grey walls, porcelain floors, an undermount sink, engineered quartz benchtops, grey floor, a sliding shower screen and grey benchtops.
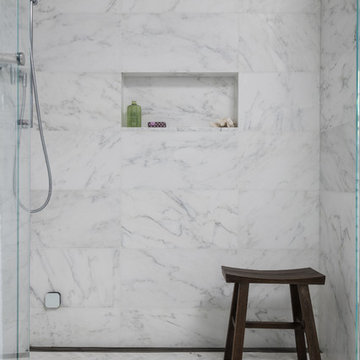
The marble steam shower has a zen feel.
Photo: Steve Rossi
Large transitional master bathroom in New York with furniture-like cabinets, white cabinets, a freestanding tub, a curbless shower, a one-piece toilet, white tile, marble, grey walls, marble floors, an undermount sink, marble benchtops, grey floor, a hinged shower door and white benchtops.
Large transitional master bathroom in New York with furniture-like cabinets, white cabinets, a freestanding tub, a curbless shower, a one-piece toilet, white tile, marble, grey walls, marble floors, an undermount sink, marble benchtops, grey floor, a hinged shower door and white benchtops.
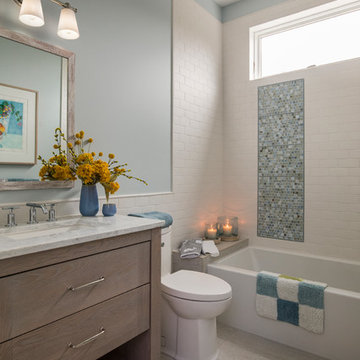
This room is part of a whole house remodel on the Oregon Coast. The entire house was reconstructed, remodeled, and decorated in a neutral palette with coastal theme.
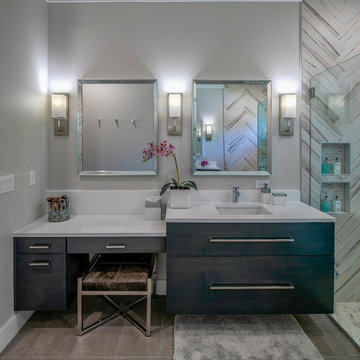
MASTER BATH "HER" CUSTOM WALL HUNG CABINETRY IN DARK GREY WITH STAINLESS STEEL HARDWARE.
This is an example of a large modern master bathroom in Tampa with flat-panel cabinets, dark wood cabinets, a freestanding tub, an open shower, a one-piece toilet, gray tile, porcelain tile, white walls, medium hardwood floors, an undermount sink, engineered quartz benchtops, grey floor and white benchtops.
This is an example of a large modern master bathroom in Tampa with flat-panel cabinets, dark wood cabinets, a freestanding tub, an open shower, a one-piece toilet, gray tile, porcelain tile, white walls, medium hardwood floors, an undermount sink, engineered quartz benchtops, grey floor and white benchtops.
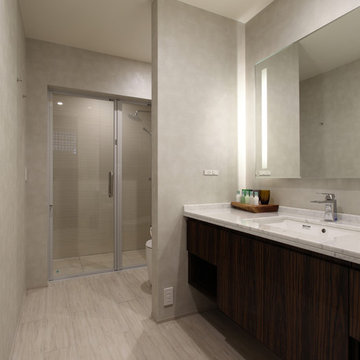
軽井沢 森を包む家|Studio tanpopo-gumi
撮影|野口 兼史
ゲストルーム用シャワールーム
Design ideas for a mid-sized modern powder room in Other with flat-panel cabinets, brown cabinets, a one-piece toilet, beige tile, beige walls, ceramic floors, an undermount sink, solid surface benchtops, beige floor and white benchtops.
Design ideas for a mid-sized modern powder room in Other with flat-panel cabinets, brown cabinets, a one-piece toilet, beige tile, beige walls, ceramic floors, an undermount sink, solid surface benchtops, beige floor and white benchtops.
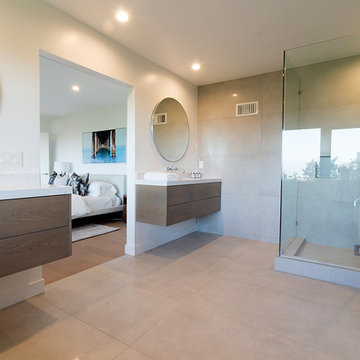
Large midcentury master bathroom in Los Angeles with flat-panel cabinets, a freestanding tub, a double shower, a one-piece toilet, gray tile, stone tile, white walls, ceramic floors, an undermount sink, engineered quartz benchtops, grey floor, a hinged shower door and white benchtops.
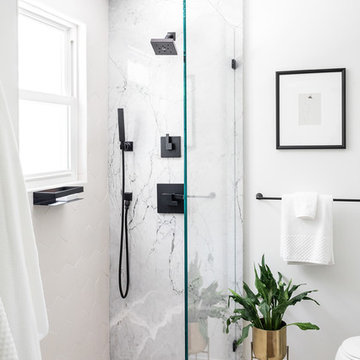
Joyelle West
Photo of a mid-sized contemporary 3/4 bathroom in Boston with flat-panel cabinets, black cabinets, a corner shower, a one-piece toilet, gray tile, white tile, marble, white walls, an undermount sink, marble benchtops, white floor, an open shower and grey benchtops.
Photo of a mid-sized contemporary 3/4 bathroom in Boston with flat-panel cabinets, black cabinets, a corner shower, a one-piece toilet, gray tile, white tile, marble, white walls, an undermount sink, marble benchtops, white floor, an open shower and grey benchtops.
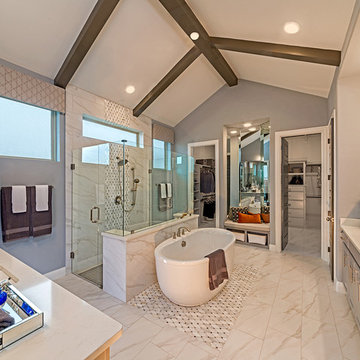
This is an example of a small modern master bathroom in Dallas with raised-panel cabinets, grey cabinets, a freestanding tub, a one-piece toilet, white tile, grey walls, ceramic floors, an undermount sink, white floor, a hinged shower door and white benchtops.
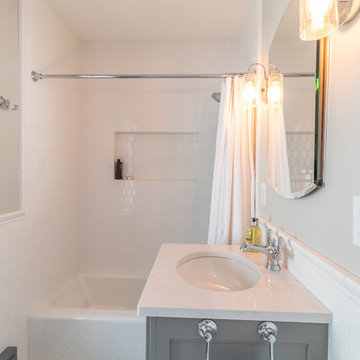
This family and had been living in their 1917 Tangletown neighborhood, Minneapolis home for over two years and it wasn’t meeting their needs.
The lack of AC in the bathroom was an issue, the bathtub leaked frequently, and their lack of a shower made it difficult for them to use the space well. After researching Design/Build firms, they came to Castle on the recommendations from others.
Wanting a clean “canvas” to work with, Castle removed all the flooring, plaster walls, tiles, plumbing and electrical fixtures. We replaced the existing window with a beautiful Marvin Integrity window with privacy glass to match the rest of the home.
A bath fan was added as well as a much smaller radiator. Castle installed a new cast iron bathtub, tub filler, hand shower, new custom vanity from the Woodshop of Avon with Cambria Weybourne countertop and a recessed medicine cabinet. Wall sconces from Creative lighting add personality to the space.
The entire space feels charming with all new traditional black and white hexagon floor tile, tiled shower niche, white subway tile bath tub surround, tile wainscoting and custom shelves above the toilet.
Just outside the bathroom, Castle also installed an attic access ladder in their hallway, that is not only functional, but aesthetically pleasing.
Come see this project on the 2018 Castle Educational Home Tour, September 29 – 30, 2018.
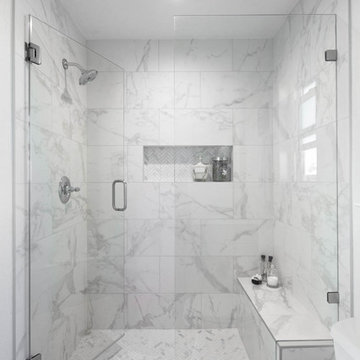
Baron Construction & Remodeling Co.
San Jose Complete Interior Home Remodel
Kitchen and Bathroom Design & Remodel
Living Room & Interior Design Remodel
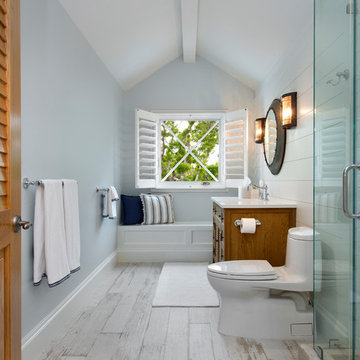
Large beach style 3/4 bathroom in Other with medium wood cabinets, an alcove shower, a one-piece toilet, grey walls, painted wood floors, an undermount sink, white floor, a hinged shower door, white benchtops and louvered cabinets.
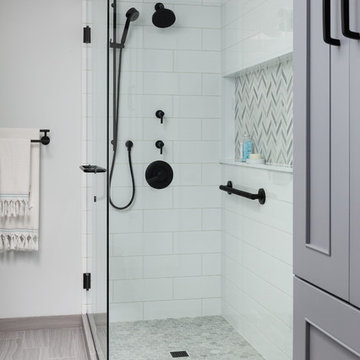
This Master Bathroom features high contrasts in color and shapes. Modern black fixtures standout in a backdrop over-sized subway tiles. A custom vanity rests on heated porcelain floors in a faux wood pattern. Carrera marble in a chevron pattern is the star of the shower in the niche and the floor is tiled in a hex pattern. Updating the floor plan allowed for a larger shower and increased storage. The barn door is a fresh update for the closet entrance.
Bathroom Design Ideas with a One-piece Toilet and an Undermount Sink
8

