Bathroom Design Ideas with a One-piece Toilet and an Undermount Sink
Refine by:
Budget
Sort by:Popular Today
161 - 180 of 83,119 photos
Item 1 of 3
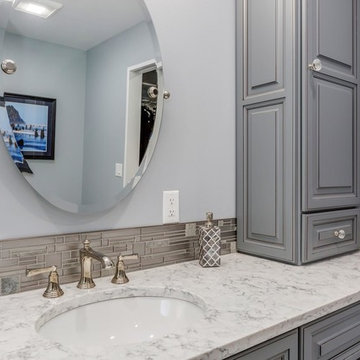
The vanity is detailed beautifully from the glass hardware knobs to the frame-less oval mirror.
Design ideas for a mid-sized traditional master bathroom in Portland with beaded inset cabinets, grey cabinets, an open shower, a one-piece toilet, white tile, marble, grey walls, porcelain floors, an undermount sink, engineered quartz benchtops, grey floor, a hinged shower door and white benchtops.
Design ideas for a mid-sized traditional master bathroom in Portland with beaded inset cabinets, grey cabinets, an open shower, a one-piece toilet, white tile, marble, grey walls, porcelain floors, an undermount sink, engineered quartz benchtops, grey floor, a hinged shower door and white benchtops.
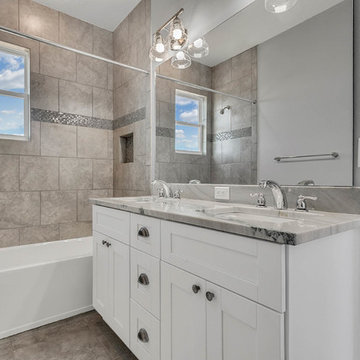
Grey and white master bathroom with freestanding soaker tub and quartzite countertops
This is an example of a large country master bathroom in Orlando with shaker cabinets, white cabinets, a drop-in tub, a shower/bathtub combo, a one-piece toilet, gray tile, mirror tile, grey walls, porcelain floors, an undermount sink, engineered quartz benchtops, grey floor, an open shower and grey benchtops.
This is an example of a large country master bathroom in Orlando with shaker cabinets, white cabinets, a drop-in tub, a shower/bathtub combo, a one-piece toilet, gray tile, mirror tile, grey walls, porcelain floors, an undermount sink, engineered quartz benchtops, grey floor, an open shower and grey benchtops.
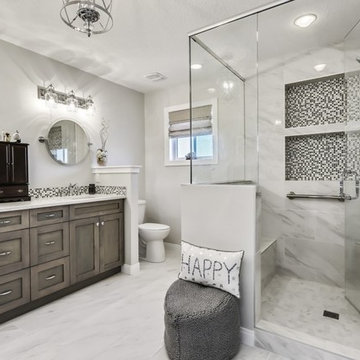
This master bathroom is equipped with a large custom tile shower with a glass surround, built-in bench, and tiled wall cubbies. The round port-hole style mirrors add interest and charm. This bathroom was designed to accommodate accessibility.
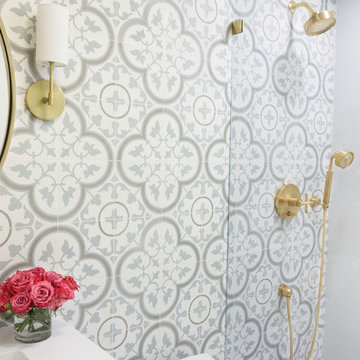
Amazing 37 sq. ft. bathroom transformation. Our client wanted to turn her bathtub into a shower, and bring light colors to make her small bathroom look more spacious. Instead of only tiling the shower, which would have visually shortened the plumbing wall, we created a feature wall made out of cement tiles to create an illusion of an elongated space. We paired these graphic tiles with brass accents and a simple, yet elegant white vanity to contrast this feature wall. The result…is pure magic ✨
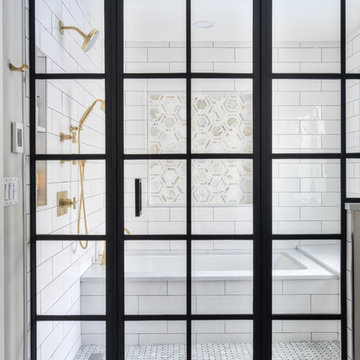
Metropolis Series from Glasscrafters Inc. encloses the large wet room in this master bathroom. The black windowpane enclosure highlights the black in the basket weave floor and the black vanity.
Photos by Chris Veith.
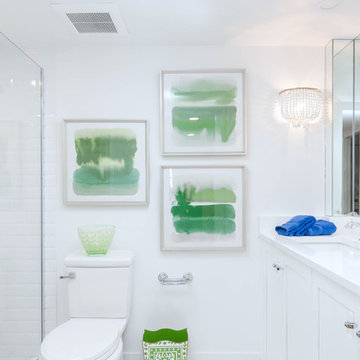
Photo of a mid-sized beach style 3/4 bathroom in Miami with shaker cabinets, white cabinets, a one-piece toilet, white walls, ceramic floors, an undermount sink, engineered quartz benchtops, white floor, a hinged shower door, white benchtops and an alcove shower.
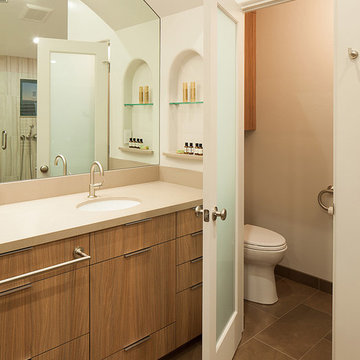
Francis Combes
Expansive contemporary master bathroom in San Francisco with flat-panel cabinets, brown cabinets, an undermount tub, a corner shower, a one-piece toilet, beige tile, porcelain tile, beige walls, porcelain floors, an undermount sink, engineered quartz benchtops, brown floor, a hinged shower door and brown benchtops.
Expansive contemporary master bathroom in San Francisco with flat-panel cabinets, brown cabinets, an undermount tub, a corner shower, a one-piece toilet, beige tile, porcelain tile, beige walls, porcelain floors, an undermount sink, engineered quartz benchtops, brown floor, a hinged shower door and brown benchtops.
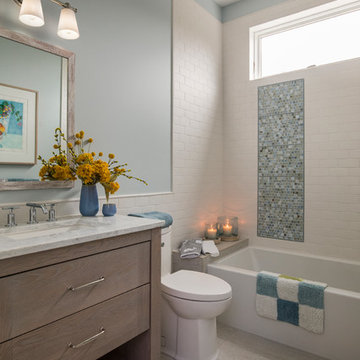
This room is part of a whole house remodel on the Oregon Coast. The entire house was reconstructed, remodeled, and decorated in a neutral palette with coastal theme.
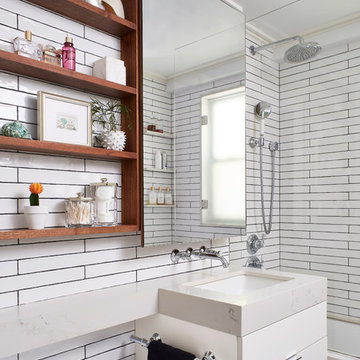
Amanda James Photography
Hunt Architecture
Design ideas for a small contemporary kids bathroom in New York with flat-panel cabinets, white cabinets, a shower/bathtub combo, a one-piece toilet, ceramic tile, marble floors, an undermount sink, engineered quartz benchtops, grey floor, an open shower, an alcove tub, white tile and white benchtops.
Design ideas for a small contemporary kids bathroom in New York with flat-panel cabinets, white cabinets, a shower/bathtub combo, a one-piece toilet, ceramic tile, marble floors, an undermount sink, engineered quartz benchtops, grey floor, an open shower, an alcove tub, white tile and white benchtops.
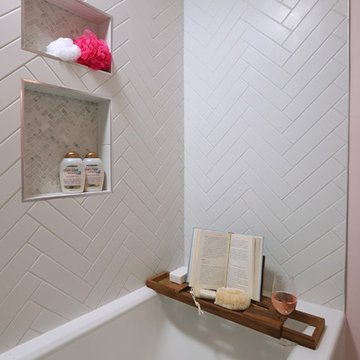
This is an example of a mid-sized transitional 3/4 bathroom in Los Angeles with shaker cabinets, white cabinets, an alcove tub, a shower/bathtub combo, a one-piece toilet, white tile, pink walls, an undermount sink, grey floor, an open shower, multi-coloured benchtops, porcelain tile, marble floors and marble benchtops.
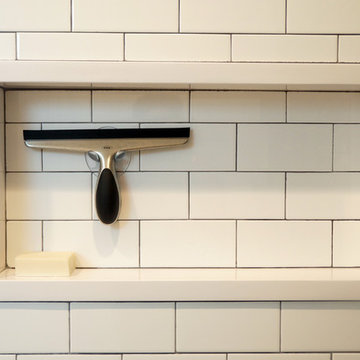
This Brookline remodel took a very compartmentalized floor plan with hallway, separate living room, dining room, kitchen, and 3-season porch, and transformed it into one open living space with cathedral ceilings and lots of light.
photos: Abby Woodman
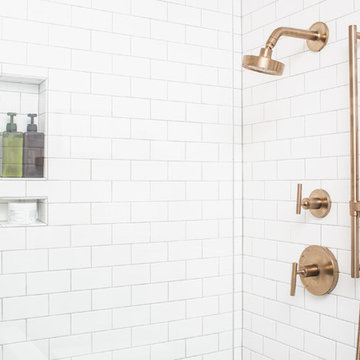
This is an example of a small transitional master bathroom in Denver with flat-panel cabinets, grey cabinets, an alcove shower, a one-piece toilet, white tile, ceramic tile, grey walls, cement tiles, an undermount sink, engineered quartz benchtops, multi-coloured floor, a hinged shower door and white benchtops.
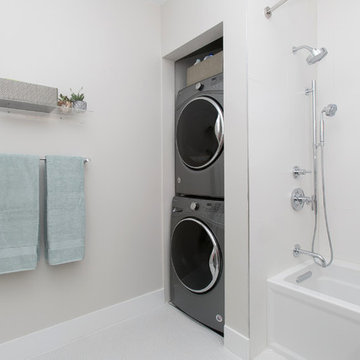
This is an example of a small transitional 3/4 bathroom in Dallas with raised-panel cabinets, grey cabinets, an alcove tub, a shower/bathtub combo, a one-piece toilet, white walls, an undermount sink, engineered quartz benchtops, white floor, a shower curtain, grey benchtops and a laundry.
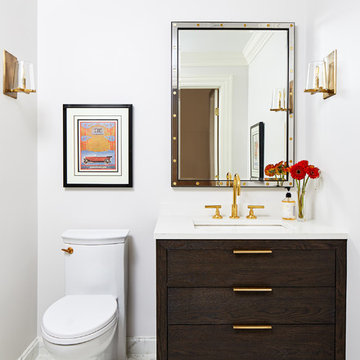
Project Developer Samantha Klickna
https://www.houzz.com/pro/samanthaklickna/samantha-klickna-case-design-remodeling-inc
Designer Elena Eskandari
https://www.houzz.com/pro/eeskandari/elena-eskandari-case-design-remodeling-inc?lt=hl
Photography: Stacy Zarin Goldberg 2018
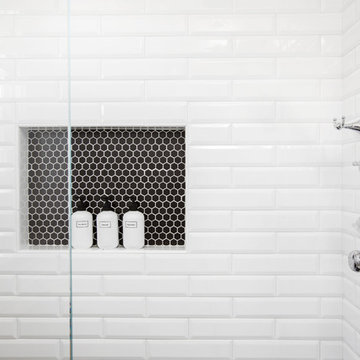
A very charismatic young mother-in-law in Carlsbad--with a fantastic eye for design--loves her black and white. So, that's just what she got in this sophisticated master bath remodel in her mother-in-law suite! Bellmont Cabinets, Aurea Stone's Paragon quartz countertop, Toto toilet, and tile from San Diego Marble and Tile adorn the bright and airy updated space.
Photos by: Jon Upson
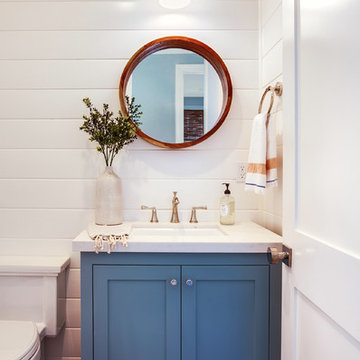
Photo of a beach style powder room in San Diego with shaker cabinets, blue cabinets, a one-piece toilet, white tile, white walls, medium hardwood floors, an undermount sink, engineered quartz benchtops and white benchtops.
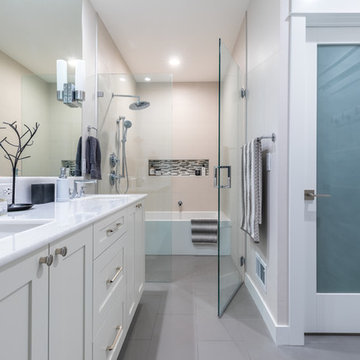
Our clients owned a secondary home in Bellevue and decided to do a major renovation as the family wanted to make this their main residence. A decision was made to add 3 bedrooms and an expanded large kitchen to the property. The homeowners were in love with whites and grays, and their idea was to create a soft modern look with transitional elements.
We designed the kitchen layout to capitalize on the view and to meet all of the homeowners requirements. Large open plan kitchen lets in plenty of natural light and lots of space for their 3 boys to run around. We redesigned all the bathrooms, helped the clients with selection of all the finishes, materials, and fixtures for their new home.
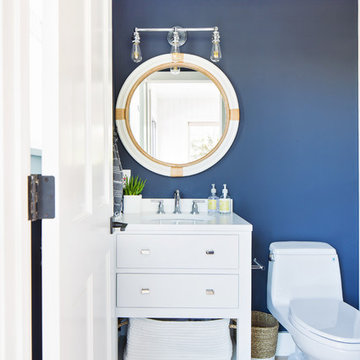
Renovations + Design by Allison Merritt Design, Photography by Ryan Garvin
Beach style powder room in Orange County with flat-panel cabinets, white cabinets, a one-piece toilet, blue walls, light hardwood floors, an undermount sink, engineered quartz benchtops and white benchtops.
Beach style powder room in Orange County with flat-panel cabinets, white cabinets, a one-piece toilet, blue walls, light hardwood floors, an undermount sink, engineered quartz benchtops and white benchtops.
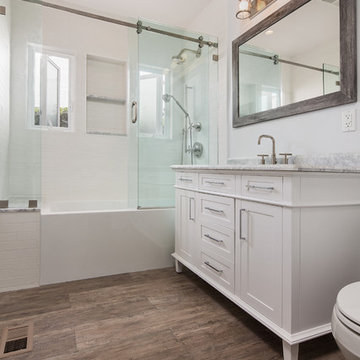
This is the hallway bathroom, this bathroom is of standard size, 6'x9'. The design is of transitional style. The wall tiles are porcelain subway tiles sized 10"x3" with a distressed texture. The tub been a 5' long unit gave us an opportunity to build a little bench on the side, notice the extra tall shampoo niche that is aligned and centered between the casement windows. We used Carrara slab that matches the vanity to on the tub bench and in the shampoo niche to tie all the features together.
The flooring is ceramic wood look tiles that matches the house flooring in color.
To keep the bathroom feeling large the shower door used here is frameless sliding barn door.
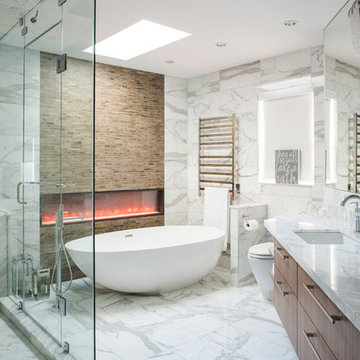
Design ideas for a large contemporary master bathroom in Vancouver with flat-panel cabinets, medium wood cabinets, a freestanding tub, white tile, an undermount sink, white floor, a corner shower, a one-piece toilet, marble, white walls, marble floors, marble benchtops, a hinged shower door and white benchtops.
Bathroom Design Ideas with a One-piece Toilet and an Undermount Sink
9

