Bathroom Design Ideas with a One-piece Toilet and Black Benchtops
Refine by:
Budget
Sort by:Popular Today
1 - 20 of 3,436 photos
Item 1 of 3

Photo of a mid-sized contemporary 3/4 bathroom in Brisbane with dark wood cabinets, a freestanding tub, an open shower, a one-piece toilet, pink tile, matchstick tile, pink walls, ceramic floors, a vessel sink, laminate benchtops, grey floor, an open shower, black benchtops, a single vanity, a floating vanity and flat-panel cabinets.
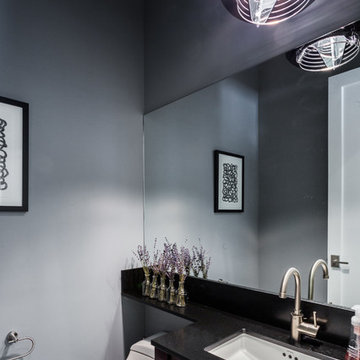
Photo of a small contemporary powder room in New York with furniture-like cabinets, dark wood cabinets, a one-piece toilet, grey walls, slate floors, an undermount sink, granite benchtops and black benchtops.

The now dated 90s bath Katie spent her childhood splashing in underwent a full-scale renovation under her direction. The goal: Bring it down to the studs and make it new, without wiping away its roots. Details and materials were carefully selected to capitalize on the room’s architecture and to embrace the home’s traditional form. The result is a bathroom that feels like it should have been there from the start. Featured on HAVEN and in Rue Magazine Spring 2022.

Large transitional master bathroom in Denver with shaker cabinets, medium wood cabinets, a freestanding tub, an alcove shower, a one-piece toilet, gray tile, ceramic tile, white walls, concrete floors, an undermount sink, granite benchtops, multi-coloured floor, an open shower, black benchtops, a shower seat, a double vanity and a built-in vanity.

Light and Airy! Fresh and Modern Architecture by Arch Studio, Inc. 2021
Large transitional master bathroom in San Francisco with shaker cabinets, light wood cabinets, a freestanding tub, a curbless shower, a one-piece toilet, white tile, marble, white walls, marble floors, an undermount sink, marble benchtops, white floor, a hinged shower door, black benchtops, a niche, a double vanity and a built-in vanity.
Large transitional master bathroom in San Francisco with shaker cabinets, light wood cabinets, a freestanding tub, a curbless shower, a one-piece toilet, white tile, marble, white walls, marble floors, an undermount sink, marble benchtops, white floor, a hinged shower door, black benchtops, a niche, a double vanity and a built-in vanity.
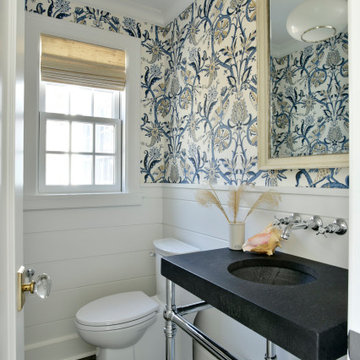
Photo of a traditional powder room in New York with a one-piece toilet, multi-coloured walls, an undermount sink, grey floor, black benchtops, decorative wall panelling and wallpaper.
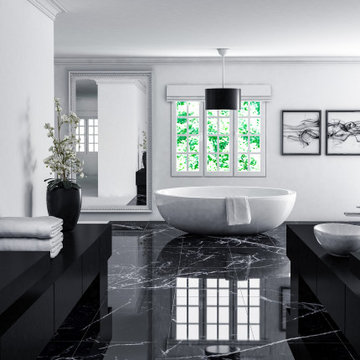
BLACK AND WHITE LUXURY MODERN MARBLE BATHROOM WITH SPA LIKE FEATURES, INCLUDING BLACK MARBLE FLOOR, FREE-STANDING BATHTUB AND AN ALCOVE SHOWER.
Large modern master bathroom in New York with shaker cabinets, black cabinets, a freestanding tub, an alcove shower, a one-piece toilet, black and white tile, white walls, marble floors, a console sink, quartzite benchtops, black floor, a hinged shower door, black benchtops, a niche, a single vanity, a built-in vanity, vaulted and panelled walls.
Large modern master bathroom in New York with shaker cabinets, black cabinets, a freestanding tub, an alcove shower, a one-piece toilet, black and white tile, white walls, marble floors, a console sink, quartzite benchtops, black floor, a hinged shower door, black benchtops, a niche, a single vanity, a built-in vanity, vaulted and panelled walls.
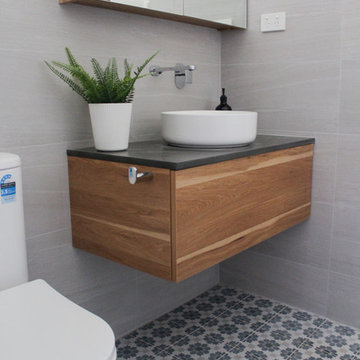
Blue Encaustic Floor, Patterned Bathroom Floor, Walk In Shower, No Shower Screen Bathroom, No Glass Bathroom, Bricked Shower Wall, Full Height Tiling, Shower Niche, Shower Recess, Tiled Box Shower Niche, Wall Hung Vanity, Dark Timber Vanity, In Wall Mixer, Small Ensuite Renovation, Small Bathroom Renovation, Lesmurdie Bathrooms, On the Ball Bathrooms
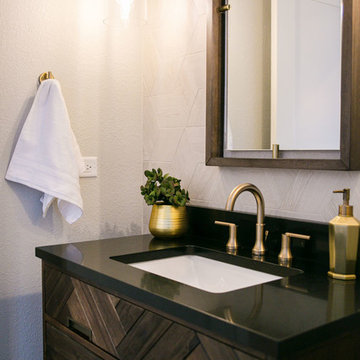
Our clients had just recently closed on their new house in Stapleton and were excited to transform it into their perfect forever home. They wanted to remodel the entire first floor to create a more open floor plan and develop a smoother flow through the house that better fit the needs of their family. The original layout consisted of several small rooms that just weren’t very functional, so we decided to remove the walls that were breaking up the space and restructure the first floor to create a wonderfully open feel.
After removing the existing walls, we rearranged their spaces to give them an office at the front of the house, a large living room, and a large dining room that connects seamlessly with the kitchen. We also wanted to center the foyer in the home and allow more light to travel through the first floor, so we replaced their existing doors with beautiful custom sliding doors to the back yard and a gorgeous walnut door with side lights to greet guests at the front of their home.
Living Room
Our clients wanted a living room that could accommodate an inviting sectional, a baby grand piano, and plenty of space for family game nights. So, we transformed what had been a small office and sitting room into a large open living room with custom wood columns. We wanted to avoid making the home feel too vast and monumental, so we designed custom beams and columns to define spaces and to make the house feel like a home. Aesthetically we wanted their home to be soft and inviting, so we utilized a neutral color palette with occasional accents of muted blues and greens.
Dining Room
Our clients were also looking for a large dining room that was open to the rest of the home and perfect for big family gatherings. So, we removed what had been a small family room and eat-in dining area to create a spacious dining room with a fireplace and bar. We added custom cabinetry to the bar area with open shelving for displaying and designed a custom surround for their fireplace that ties in with the wood work we designed for their living room. We brought in the tones and materiality from the kitchen to unite the spaces and added a mixed metal light fixture to bring the space together
Kitchen
We wanted the kitchen to be a real show stopper and carry through the calm muted tones we were utilizing throughout their home. We reoriented the kitchen to allow for a big beautiful custom island and to give us the opportunity for a focal wall with cooktop and range hood. Their custom island was perfectly complimented with a dramatic quartz counter top and oversized pendants making it the real center of their home. Since they enter the kitchen first when coming from their detached garage, we included a small mud-room area right by the back door to catch everyone’s coats and shoes as they come in. We also created a new walk-in pantry with plenty of open storage and a fun chalkboard door for writing notes, recipes, and grocery lists.
Office
We transformed the original dining room into a handsome office at the front of the house. We designed custom walnut built-ins to house all of their books, and added glass french doors to give them a bit of privacy without making the space too closed off. We painted the room a deep muted blue to create a glimpse of rich color through the french doors
Powder Room
The powder room is a wonderful play on textures. We used a neutral palette with contrasting tones to create dramatic moments in this little space with accents of brushed gold.
Master Bathroom
The existing master bathroom had an awkward layout and outdated finishes, so we redesigned the space to create a clean layout with a dream worthy shower. We continued to use neutral tones that tie in with the rest of the home, but had fun playing with tile textures and patterns to create an eye-catching vanity. The wood-look tile planks along the floor provide a soft backdrop for their new free-standing bathtub and contrast beautifully with the deep ash finish on the cabinetry.
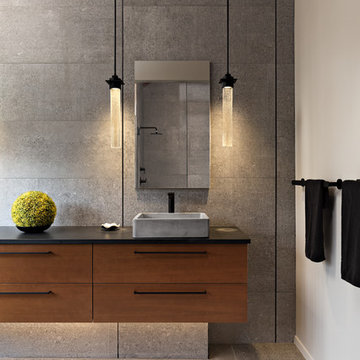
This is an example of a large contemporary master bathroom in Other with flat-panel cabinets, medium wood cabinets, a double shower, a one-piece toilet, gray tile, grey walls, a vessel sink, grey floor, a hinged shower door, black benchtops, concrete floors and concrete benchtops.
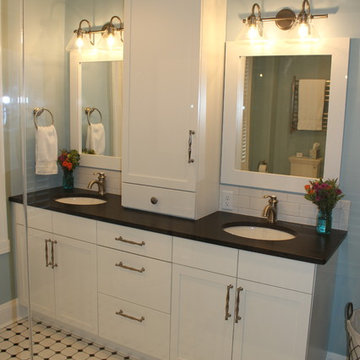
This master bathroom was designed to capture the charm of a past era with black and white tiles and an antiqued black countertop.
Photo of a large traditional master bathroom in DC Metro with shaker cabinets, white cabinets, a one-piece toilet, white tile, subway tile, blue walls, ceramic floors, an undermount sink, solid surface benchtops, white floor, a hinged shower door and black benchtops.
Photo of a large traditional master bathroom in DC Metro with shaker cabinets, white cabinets, a one-piece toilet, white tile, subway tile, blue walls, ceramic floors, an undermount sink, solid surface benchtops, white floor, a hinged shower door and black benchtops.
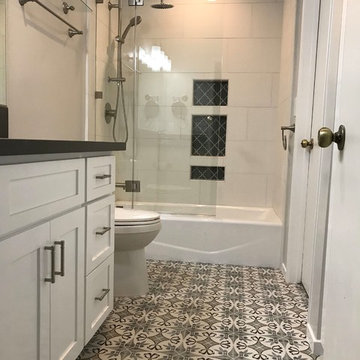
Complete bathroom remodel, new cast iron tub and custom vanity.
Design ideas for a mid-sized traditional master bathroom in Los Angeles with recessed-panel cabinets, white cabinets, a drop-in tub, a shower/bathtub combo, a one-piece toilet, white tile, porcelain tile, white walls, ceramic floors, an undermount sink, quartzite benchtops, a hinged shower door, multi-coloured floor, black benchtops, a niche, a single vanity and a built-in vanity.
Design ideas for a mid-sized traditional master bathroom in Los Angeles with recessed-panel cabinets, white cabinets, a drop-in tub, a shower/bathtub combo, a one-piece toilet, white tile, porcelain tile, white walls, ceramic floors, an undermount sink, quartzite benchtops, a hinged shower door, multi-coloured floor, black benchtops, a niche, a single vanity and a built-in vanity.
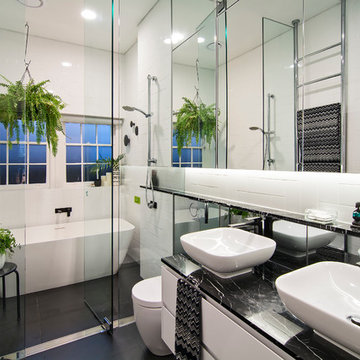
They say the magic thing about home is that it feels good to leave and even better to come back and that is exactly what this family wanted to create when they purchased their Bondi home and prepared to renovate. Like Marilyn Monroe, this 1920’s Californian-style bungalow was born with the bone structure to be a great beauty. From the outset, it was important the design reflect their personal journey as individuals along with celebrating their journey as a family. Using a limited colour palette of white walls and black floors, a minimalist canvas was created to tell their story. Sentimental accents captured from holiday photographs, cherished books, artwork and various pieces collected over the years from their travels added the layers and dimension to the home. Architrave sides in the hallway and cutout reveals were painted in high-gloss black adding contrast and depth to the space. Bathroom renovations followed the black a white theme incorporating black marble with white vein accents and exotic greenery was used throughout the home – both inside and out, adding a lushness reminiscent of time spent in the tropics. Like this family, this home has grown with a 3rd stage now in production - watch this space for more...
Martine Payne & Deen Hameed

THE SETUP
Upon moving to Glen Ellyn, the homeowners were eager to infuse their new residence with a style that resonated with their modern aesthetic sensibilities. The primary bathroom, while spacious and structurally impressive with its dramatic high ceilings, presented a dated, overly traditional appearance that clashed with their vision.
Design objectives:
Transform the space into a serene, modern spa-like sanctuary.
Integrate a palette of deep, earthy tones to create a rich, enveloping ambiance.
Employ a blend of organic and natural textures to foster a connection with nature.
THE REMODEL
Design challenges:
Take full advantage of the vaulted ceiling
Source unique marble that is more grounding than fanciful
Design minimal, modern cabinetry with a natural, organic finish
Offer a unique lighting plan to create a sexy, Zen vibe
Design solutions:
To highlight the vaulted ceiling, we extended the shower tile to the ceiling and added a skylight to bathe the area in natural light.
Sourced unique marble with raw, chiseled edges that provide a tactile, earthy element.
Our custom-designed cabinetry in a minimal, modern style features a natural finish, complementing the organic theme.
A truly creative layered lighting strategy dials in the perfect Zen-like atmosphere. The wavy protruding wall tile lights triggered our inspiration but came with an unintended harsh direct-light effect so we sourced a solution: bespoke diffusers measured and cut for the top and bottom of each tile light gap.
THE RENEWED SPACE
The homeowners dreamed of a tranquil, luxurious retreat that embraced natural materials and a captivating color scheme. Our collaborative effort brought this vision to life, creating a bathroom that not only meets the clients’ functional needs but also serves as a daily sanctuary. The carefully chosen materials and lighting design enable the space to shift its character with the changing light of day.
“Trust the process and it will all come together,” the home owners shared. “Sometimes we just stand here and think, ‘Wow, this is lovely!'”

Design ideas for a small beach style master bathroom in San Diego with beaded inset cabinets, medium wood cabinets, a corner shower, a one-piece toilet, black and white tile, marble, white walls, marble floors, an undermount sink, quartzite benchtops, white floor, a hinged shower door, black benchtops, a double vanity and a built-in vanity.

This is an example of an expansive modern master bathroom in San Francisco with flat-panel cabinets, medium wood cabinets, a freestanding tub, a curbless shower, a one-piece toilet, black tile, porcelain tile, black walls, porcelain floors, engineered quartz benchtops, black floor, a sliding shower screen, black benchtops, a double vanity and a floating vanity.

The dramatic powder bath provides a sophisticated spot for guests. Geometric black and white floor tile and a dramatic apron countertop provide contrast against the white floating vanity. Black and gold accents tie the space together and a fuchsia bouquet of flowers adds a punch of color.

The now dated 90s bath Katie spent her childhood splashing in underwent a full-scale renovation under her direction. The goal: Bring it down to the studs and make it new, without wiping away its roots. Details and materials were carefully selected to capitalize on the room’s architecture and to embrace the home’s traditional form. The result is a bathroom that feels like it should have been there from the start. Featured on HAVEN and in Rue Magazine Spring 2022.

Sometimes the cost of painting an existing vanity vs. a new vanity isn't only the cost of the labor, fixing the old doors, the inside shelves were in poor condition, and the overall space the vanity provided was sub par...so we did replace the vanity and they have so much more functioning space. We did however paint the linen cabinet and the adjoining wall, and it really makes it look built it. I think this transformation is a home run!!!

共用の浴室です。ヒバ材で囲まれた空間です。落とし込まれた大きな浴槽から羊蹄山を眺めることができます。浴槽端のスノコを通ってテラスに出ることも可能です。
Design ideas for a large country master wet room bathroom in Other with black cabinets, a hot tub, a one-piece toilet, brown tile, beige walls, porcelain floors, an integrated sink, wood benchtops, grey floor, a hinged shower door, black benchtops, a double vanity, a built-in vanity and wood.
Design ideas for a large country master wet room bathroom in Other with black cabinets, a hot tub, a one-piece toilet, brown tile, beige walls, porcelain floors, an integrated sink, wood benchtops, grey floor, a hinged shower door, black benchtops, a double vanity, a built-in vanity and wood.
Bathroom Design Ideas with a One-piece Toilet and Black Benchtops
1

