Bathroom Design Ideas with Dark Wood Cabinets and a One-piece Toilet
Refine by:
Budget
Sort by:Popular Today
1 - 20 of 26,387 photos
Item 1 of 3

Design ideas for an expansive contemporary master bathroom in Sydney with dark wood cabinets, a freestanding tub, a double shower, a one-piece toilet, gray tile, stone tile, grey walls, marble floors, a vessel sink, marble benchtops, grey floor, an open shower, grey benchtops, a shower seat, a double vanity, a floating vanity and flat-panel cabinets.

Photo of a mid-sized contemporary 3/4 bathroom in Brisbane with dark wood cabinets, a freestanding tub, an open shower, a one-piece toilet, pink tile, matchstick tile, pink walls, ceramic floors, a vessel sink, laminate benchtops, grey floor, an open shower, black benchtops, a single vanity, a floating vanity and flat-panel cabinets.
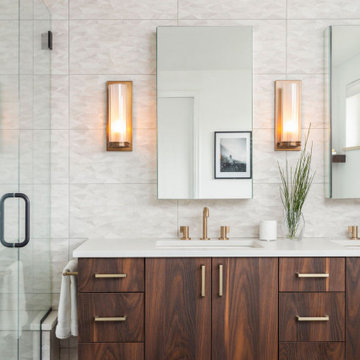
[Our Clients]
We were so excited to help these new homeowners re-envision their split-level diamond in the rough. There was so much potential in those walls, and we couldn’t wait to delve in and start transforming spaces. Our primary goal was to re-imagine the main level of the home and create an open flow between the space. So, we started by converting the existing single car garage into their living room (complete with a new fireplace) and opening up the kitchen to the rest of the level.
[Kitchen]
The original kitchen had been on the small side and cut-off from the rest of the home, but after we removed the coat closet, this kitchen opened up beautifully. Our plan was to create an open and light filled kitchen with a design that translated well to the other spaces in this home, and a layout that offered plenty of space for multiple cooks. We utilized clean white cabinets around the perimeter of the kitchen and popped the island with a spunky shade of blue. To add a real element of fun, we jazzed it up with the colorful escher tile at the backsplash and brought in accents of brass in the hardware and light fixtures to tie it all together. Through out this home we brought in warm wood accents and the kitchen was no exception, with its custom floating shelves and graceful waterfall butcher block counter at the island.
[Dining Room]
The dining room had once been the home’s living room, but we had other plans in mind. With its dramatic vaulted ceiling and new custom steel railing, this room was just screaming for a dramatic light fixture and a large table to welcome one-and-all.
[Living Room]
We converted the original garage into a lovely little living room with a cozy fireplace. There is plenty of new storage in this space (that ties in with the kitchen finishes), but the real gem is the reading nook with two of the most comfortable armchairs you’ve ever sat in.
[Master Suite]
This home didn’t originally have a master suite, so we decided to convert one of the bedrooms and create a charming suite that you’d never want to leave. The master bathroom aesthetic quickly became all about the textures. With a sultry black hex on the floor and a dimensional geometric tile on the walls we set the stage for a calm space. The warm walnut vanity and touches of brass cozy up the space and relate with the feel of the rest of the home. We continued the warm wood touches into the master bedroom, but went for a rich accent wall that elevated the sophistication level and sets this space apart.
[Hall Bathroom]
The floor tile in this bathroom still makes our hearts skip a beat. We designed the rest of the space to be a clean and bright white, and really let the lovely blue of the floor tile pop. The walnut vanity cabinet (complete with hairpin legs) adds a lovely level of warmth to this bathroom, and the black and brass accents add the sophisticated touch we were looking for.
[Office]
We loved the original built-ins in this space, and knew they needed to always be a part of this house, but these 60-year-old beauties definitely needed a little help. We cleaned up the cabinets and brass hardware, switched out the formica counter for a new quartz top, and painted wall a cheery accent color to liven it up a bit. And voila! We have an office that is the envy of the neighborhood.
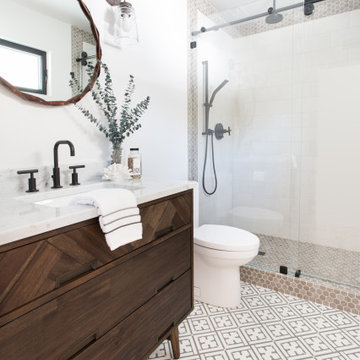
Inspiration for a mid-sized transitional 3/4 bathroom in Santa Barbara with flat-panel cabinets, dark wood cabinets, an alcove shower, a one-piece toilet, white tile, porcelain tile, white walls, porcelain floors, an undermount sink, multi-coloured floor, a sliding shower screen, white benchtops and marble benchtops.
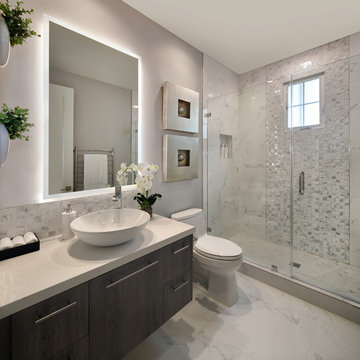
Inspiration for a small modern 3/4 bathroom in Orange County with flat-panel cabinets, dark wood cabinets, an alcove shower, a one-piece toilet, white tile, porcelain tile, grey walls, porcelain floors, a vessel sink, engineered quartz benchtops, white floor, a hinged shower door and white benchtops.
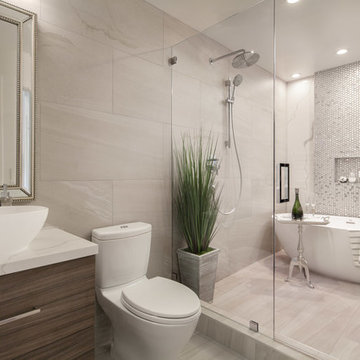
Photography: Agnieszka Jakubowicz
Construction: Baron Construction and Remodeling.
Design ideas for a contemporary master wet room bathroom in San Francisco with flat-panel cabinets, dark wood cabinets, a freestanding tub, a one-piece toilet, beige tile, multi-coloured tile, mosaic tile, beige walls, a vessel sink, beige floor, a hinged shower door and white benchtops.
Design ideas for a contemporary master wet room bathroom in San Francisco with flat-panel cabinets, dark wood cabinets, a freestanding tub, a one-piece toilet, beige tile, multi-coloured tile, mosaic tile, beige walls, a vessel sink, beige floor, a hinged shower door and white benchtops.
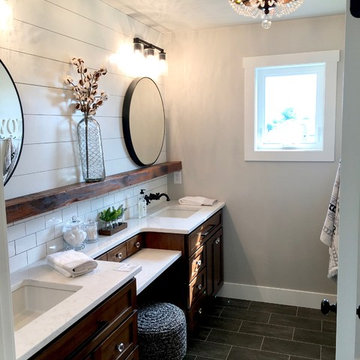
A long shot of the vanity
Design ideas for a mid-sized country master bathroom in Other with dark wood cabinets, an alcove shower, a one-piece toilet, grey walls, ceramic floors, a drop-in sink, marble benchtops, black floor, a hinged shower door and shaker cabinets.
Design ideas for a mid-sized country master bathroom in Other with dark wood cabinets, an alcove shower, a one-piece toilet, grey walls, ceramic floors, a drop-in sink, marble benchtops, black floor, a hinged shower door and shaker cabinets.
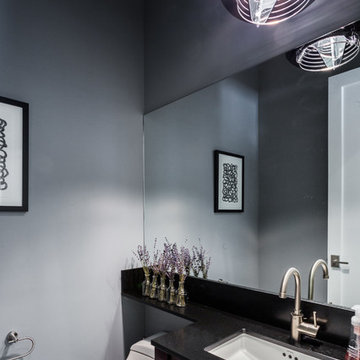
Photo of a small contemporary powder room in New York with furniture-like cabinets, dark wood cabinets, a one-piece toilet, grey walls, slate floors, an undermount sink, granite benchtops and black benchtops.
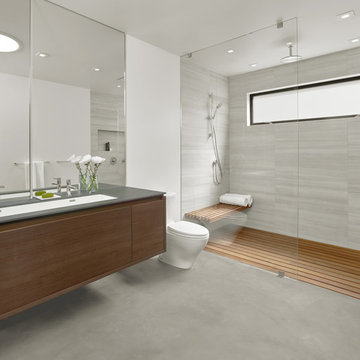
Mid-sized modern master bathroom in San Francisco with flat-panel cabinets, dark wood cabinets, a curbless shower, a one-piece toilet, gray tile, white walls, concrete floors and an undermount sink.
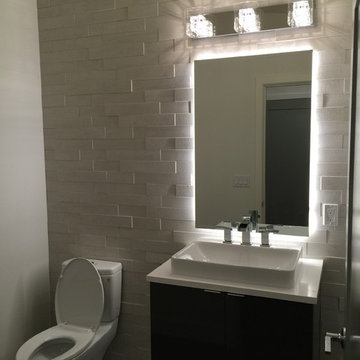
Photo of a small modern powder room in Seattle with flat-panel cabinets, dark wood cabinets, a one-piece toilet, white tile, stone tile, white walls, a vessel sink and quartzite benchtops.

Small contemporary bathroom in Vancouver with mosaic tile, an undermount sink, flat-panel cabinets, dark wood cabinets, engineered quartz benchtops, an alcove tub, a shower/bathtub combo, a one-piece toilet, gray tile, grey walls and ceramic floors.

Large transitional master bathroom in Minneapolis with beaded inset cabinets, dark wood cabinets, a freestanding tub, a double shower, a one-piece toilet, white walls, porcelain floors, an undermount sink, marble benchtops, white floor, a hinged shower door, white benchtops, an enclosed toilet, a double vanity, a built-in vanity and vaulted.

This master bathroom remodel was a lot of fun. We wanted to switch things up by adding an open shelving divider between the sink and shower. This allows for additional storage in this small space. Storage is key when it comes to a couple using a bathroom space. We flanked a bank of drawers on either side of the floating vanity and doubled up storage by adding a higher end medicine cabinet with ample storage, lighting and plug outlets.

View of couple's shower
This is an example of a large contemporary master wet room bathroom in Austin with flat-panel cabinets, dark wood cabinets, a one-piece toilet, white tile, ceramic tile, grey walls, ceramic floors, engineered quartz benchtops, grey floor, an open shower, white benchtops, a shower seat, a double vanity, vaulted, a built-in vanity and an undermount sink.
This is an example of a large contemporary master wet room bathroom in Austin with flat-panel cabinets, dark wood cabinets, a one-piece toilet, white tile, ceramic tile, grey walls, ceramic floors, engineered quartz benchtops, grey floor, an open shower, white benchtops, a shower seat, a double vanity, vaulted, a built-in vanity and an undermount sink.

A merge of modern lines with classic shapes and materials creates a refreshingly timeless appeal for these secondary bath remodels. All three baths showcasing different design elements with a continuity of warm woods, natural stone, and scaled lighting making them perfect for guest retreats.

Master Bath with floating vanity streamlines the mid-century modern design.
Design ideas for a mid-sized midcentury master bathroom in Other with flat-panel cabinets, dark wood cabinets, a freestanding tub, a corner shower, a one-piece toilet, gray tile, glass tile, grey walls, porcelain floors, an undermount sink, engineered quartz benchtops, white floor, a hinged shower door, white benchtops, a double vanity, a floating vanity and exposed beam.
Design ideas for a mid-sized midcentury master bathroom in Other with flat-panel cabinets, dark wood cabinets, a freestanding tub, a corner shower, a one-piece toilet, gray tile, glass tile, grey walls, porcelain floors, an undermount sink, engineered quartz benchtops, white floor, a hinged shower door, white benchtops, a double vanity, a floating vanity and exposed beam.

The original house was demolished to make way for a two-story house on the sloping lot, with an accessory dwelling unit below. The upper level of the house, at street level, has three bedrooms, a kitchen and living room. The “great room” opens onto an ocean-view deck through two large pocket doors. The master bedroom can look through the living room to the same view. The owners, acting as their own interior designers, incorporated lots of color with wallpaper accent walls in each bedroom, and brilliant tiles in the bathrooms, kitchen, and at the fireplace tiles in the bathrooms, kitchen, and at the fireplace.
Architect: Thompson Naylor Architects
Photographs: Jim Bartsch Photographer
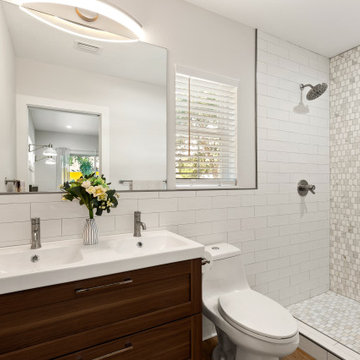
Small contemporary master bathroom in Tampa with a one-piece toilet, white tile, mosaic tile, white walls, vinyl floors, an integrated sink, a shower curtain, a double vanity, a niche, shaker cabinets, dark wood cabinets, an alcove shower, brown floor and white benchtops.
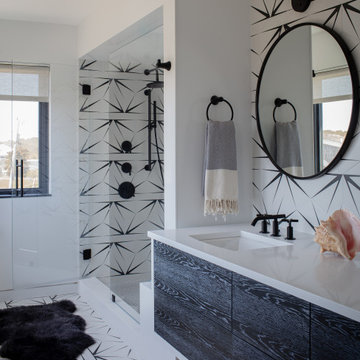
Photo of a mid-sized modern 3/4 bathroom in Boston with recessed-panel cabinets, dark wood cabinets, an alcove shower, a one-piece toilet, white tile, ceramic tile, white walls, ceramic floors, an undermount sink, engineered quartz benchtops, white floor, a sliding shower screen, white benchtops, a double vanity and a floating vanity.
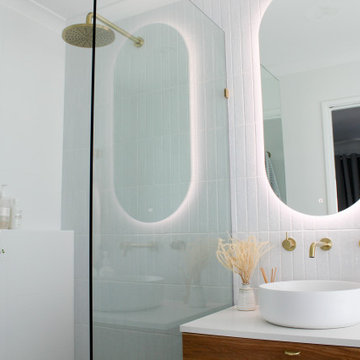
Walk In Shower, Adore Magazine Bathroom, Ensuute Bathroom, On the Ball Bathrooms, OTB Bathrooms, Bathroom Renovation Scarborough, LED Mirror, Brushed Brass tapware, Brushed Brass Bathroom Tapware, Small Bathroom Ideas, Wall Hung Vanity, Top Mounted Basin, Tile Cloud, Small Bathroom Renovations Perth.
Bathroom Design Ideas with Dark Wood Cabinets and a One-piece Toilet
1

