Bathroom Design Ideas with Dark Wood Cabinets and a One-piece Toilet
Refine by:
Budget
Sort by:Popular Today
161 - 180 of 26,404 photos
Item 1 of 3
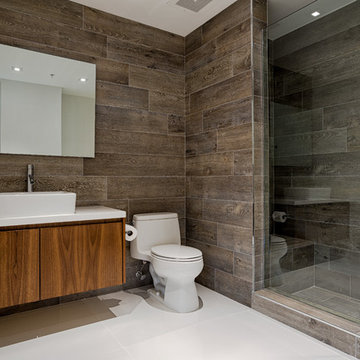
Chibi Moku
Design ideas for a contemporary bathroom in Miami with a vessel sink, flat-panel cabinets, dark wood cabinets, an alcove shower and a one-piece toilet.
Design ideas for a contemporary bathroom in Miami with a vessel sink, flat-panel cabinets, dark wood cabinets, an alcove shower and a one-piece toilet.
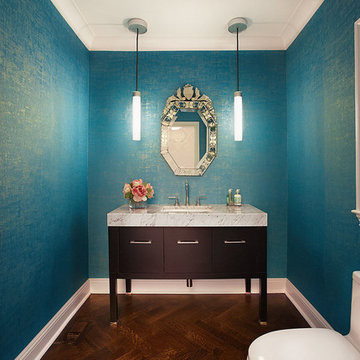
Design ideas for a mid-sized contemporary powder room in New York with flat-panel cabinets, dark wood cabinets, a one-piece toilet, medium hardwood floors, an undermount sink and brown floor.
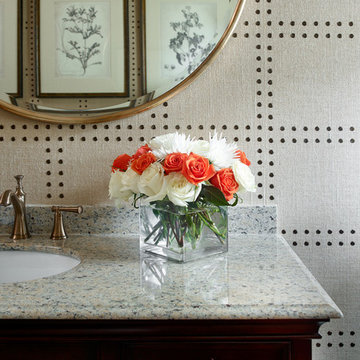
This masculine historic home turned-office space was designed to serve our client as a professional space that displays his rustic personality in a polished way. Subtle hints of refined plaid, menswear fabrics, leather, reclaimed wood, and unique wall art helped us bring this antique and personal items into a modern space!
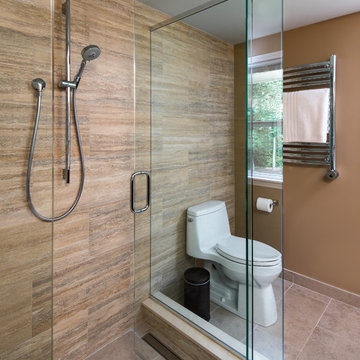
This master bathroom was transformed into a relaxing, modern space. By removing soffits and staggering the vanity, the space became much more fluid and open for 2 in a master bath.
KateBenjamin Photography
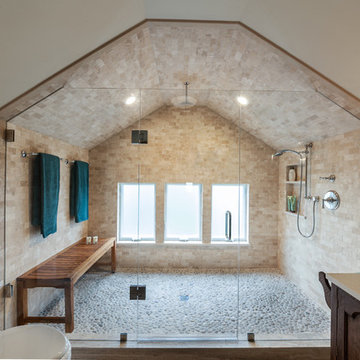
Inspiration for a transitional master bathroom in Seattle with an undermount sink, dark wood cabinets, an open shower, a one-piece toilet, beige tile, stone tile, beige walls, pebble tile floors, a hinged shower door and recessed-panel cabinets.
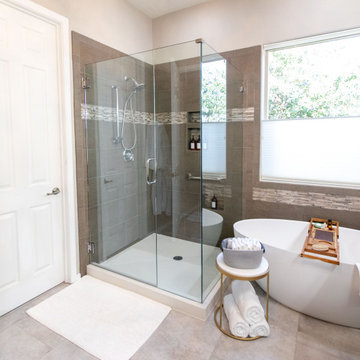
Inspiration for a large contemporary master bathroom in Albuquerque with recessed-panel cabinets, dark wood cabinets, a freestanding tub, a corner shower, a one-piece toilet, gray tile, ceramic tile, white walls, vinyl floors, an undermount sink, quartzite benchtops, beige floor, a hinged shower door, white benchtops, a niche, a double vanity and a built-in vanity.

Design ideas for a mid-sized traditional kids bathroom in San Diego with furniture-like cabinets, dark wood cabinets, an alcove shower, a one-piece toilet, white tile, porcelain tile, grey walls, mosaic tile floors, an undermount sink, engineered quartz benchtops, white floor, a sliding shower screen, white benchtops, a niche, a single vanity and a freestanding vanity.
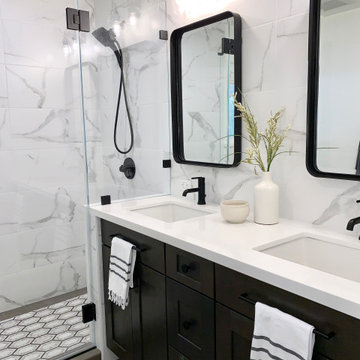
Hall Bathroom Renovation
Inspiration for a mid-sized transitional kids bathroom in San Francisco with shaker cabinets, dark wood cabinets, an open shower, a one-piece toilet, white tile, porcelain tile, white walls, porcelain floors, an undermount sink, engineered quartz benchtops, grey floor, a hinged shower door, white benchtops, a niche, a double vanity and a built-in vanity.
Inspiration for a mid-sized transitional kids bathroom in San Francisco with shaker cabinets, dark wood cabinets, an open shower, a one-piece toilet, white tile, porcelain tile, white walls, porcelain floors, an undermount sink, engineered quartz benchtops, grey floor, a hinged shower door, white benchtops, a niche, a double vanity and a built-in vanity.
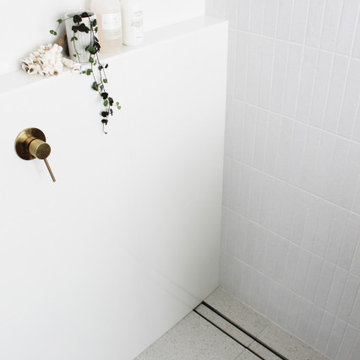
Walk In Shower, Adore Magazine Bathroom, Ensuute Bathroom, On the Ball Bathrooms, OTB Bathrooms, Bathroom Renovation Scarborough, LED Mirror, Brushed Brass tapware, Brushed Brass Bathroom Tapware, Small Bathroom Ideas, Wall Hung Vanity, Top Mounted Basin, Tile Cloud, Small Bathroom Renovations Perth.
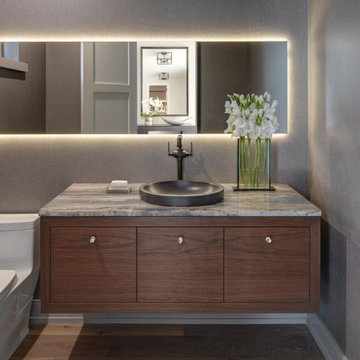
Photo of a midcentury powder room in Detroit with flat-panel cabinets, dark wood cabinets, a one-piece toilet, grey walls, light hardwood floors, a vessel sink, grey benchtops and wallpaper.
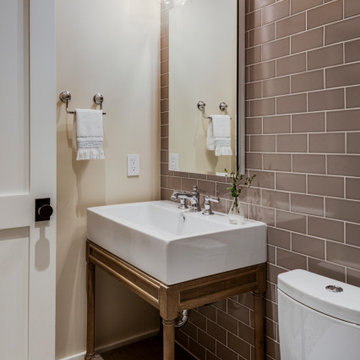
TEAM
Developer: Green Phoenix Development
Architect: LDa Architecture & Interiors
Interior Design: LDa Architecture & Interiors
Builder: Essex Restoration
Home Stager: BK Classic Collections Home Stagers
Photographer: Greg Premru Photography
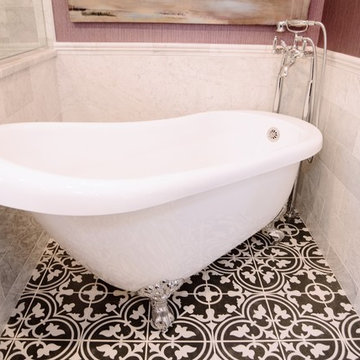
PB Teen bedroom, featuring Coco Crystal large pendant chandelier, Wayfair leaning mirrors, Restoration Hardware and Wisteria Peony wall art. Bathroom features Cambridge plumbing and claw foot slipper cooking bathtub, Ferguson plumbing fixtures, 4-panel frosted glass bard door, and magnolia weave white carrerrea marble floor and wall tile.
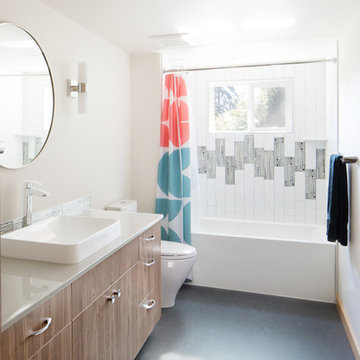
Winner of the 2018 Tour of Homes Best Remodel, this whole house re-design of a 1963 Bennet & Johnson mid-century raised ranch home is a beautiful example of the magic we can weave through the application of more sustainable modern design principles to existing spaces.
We worked closely with our client on extensive updates to create a modernized MCM gem.
Extensive alterations include:
- a completely redesigned floor plan to promote a more intuitive flow throughout
- vaulted the ceilings over the great room to create an amazing entrance and feeling of inspired openness
- redesigned entry and driveway to be more inviting and welcoming as well as to experientially set the mid-century modern stage
- the removal of a visually disruptive load bearing central wall and chimney system that formerly partitioned the homes’ entry, dining, kitchen and living rooms from each other
- added clerestory windows above the new kitchen to accentuate the new vaulted ceiling line and create a greater visual continuation of indoor to outdoor space
- drastically increased the access to natural light by increasing window sizes and opening up the floor plan
- placed natural wood elements throughout to provide a calming palette and cohesive Pacific Northwest feel
- incorporated Universal Design principles to make the home Aging In Place ready with wide hallways and accessible spaces, including single-floor living if needed
- moved and completely redesigned the stairway to work for the home’s occupants and be a part of the cohesive design aesthetic
- mixed custom tile layouts with more traditional tiling to create fun and playful visual experiences
- custom designed and sourced MCM specific elements such as the entry screen, cabinetry and lighting
- development of the downstairs for potential future use by an assisted living caretaker
- energy efficiency upgrades seamlessly woven in with much improved insulation, ductless mini splits and solar gain
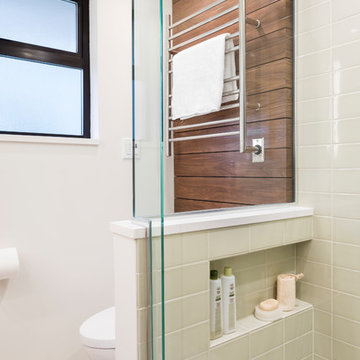
© Cindy Apple Photographer
Inspiration for a mid-sized midcentury master bathroom in Seattle with dark wood cabinets, an alcove shower, a one-piece toilet, beige tile, ceramic tile, white walls, marble floors, engineered quartz benchtops, white floor, a hinged shower door and white benchtops.
Inspiration for a mid-sized midcentury master bathroom in Seattle with dark wood cabinets, an alcove shower, a one-piece toilet, beige tile, ceramic tile, white walls, marble floors, engineered quartz benchtops, white floor, a hinged shower door and white benchtops.
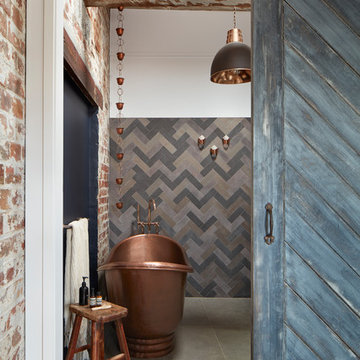
Designer: Vanessa Cook
Photographer: Tom Roe
This is an example of a large industrial master bathroom in Melbourne with flat-panel cabinets, dark wood cabinets, a freestanding tub, an alcove shower, a one-piece toilet, gray tile, porcelain tile, white walls, porcelain floors, a vessel sink, engineered quartz benchtops, grey floor and an open shower.
This is an example of a large industrial master bathroom in Melbourne with flat-panel cabinets, dark wood cabinets, a freestanding tub, an alcove shower, a one-piece toilet, gray tile, porcelain tile, white walls, porcelain floors, a vessel sink, engineered quartz benchtops, grey floor and an open shower.
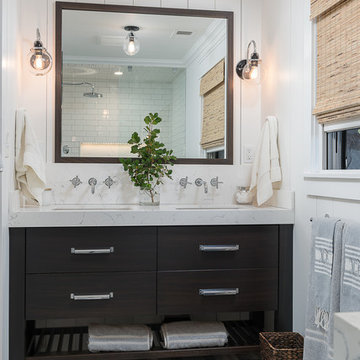
This is an example of a mid-sized country master bathroom in Other with flat-panel cabinets, dark wood cabinets, a one-piece toilet, white tile, subway tile, white walls, cement tiles, an undermount sink, engineered quartz benchtops and white floor.
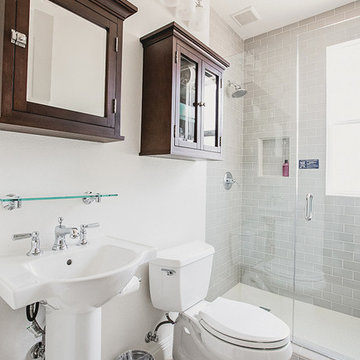
We added a walk in shower to this Powder Bathroom for guests to rinse off after the pool.
This is an example of a small transitional 3/4 bathroom in New Orleans with furniture-like cabinets, dark wood cabinets, an open shower, a one-piece toilet, gray tile, porcelain tile, white walls, porcelain floors, a pedestal sink, beige floor and a hinged shower door.
This is an example of a small transitional 3/4 bathroom in New Orleans with furniture-like cabinets, dark wood cabinets, an open shower, a one-piece toilet, gray tile, porcelain tile, white walls, porcelain floors, a pedestal sink, beige floor and a hinged shower door.
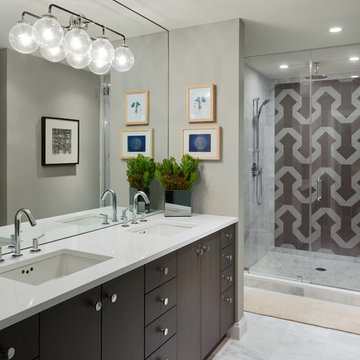
This bathroom gleams with elegance and sophistication. The geometric tiled stand up shower gives an edgy feel contrasting the Carrara marble seen throughout the bathroom.
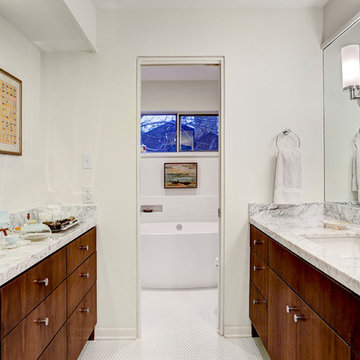
TK Images
Photo of a mid-sized midcentury master bathroom in Houston with flat-panel cabinets, dark wood cabinets, a freestanding tub, an alcove shower, a one-piece toilet, white tile, ceramic tile, white walls, mosaic tile floors, an undermount sink and marble benchtops.
Photo of a mid-sized midcentury master bathroom in Houston with flat-panel cabinets, dark wood cabinets, a freestanding tub, an alcove shower, a one-piece toilet, white tile, ceramic tile, white walls, mosaic tile floors, an undermount sink and marble benchtops.
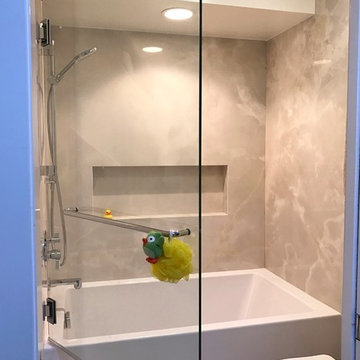
Kids hall bath
Photo of a small modern kids bathroom in San Francisco with flat-panel cabinets, dark wood cabinets, an alcove tub, a shower/bathtub combo, a one-piece toilet, gray tile, porcelain tile, white walls, porcelain floors, an undermount sink and engineered quartz benchtops.
Photo of a small modern kids bathroom in San Francisco with flat-panel cabinets, dark wood cabinets, an alcove tub, a shower/bathtub combo, a one-piece toilet, gray tile, porcelain tile, white walls, porcelain floors, an undermount sink and engineered quartz benchtops.
Bathroom Design Ideas with Dark Wood Cabinets and a One-piece Toilet
9

