Bathroom Design Ideas with a One-piece Toilet and Grey Floor
Refine by:
Budget
Sort by:Popular Today
121 - 140 of 32,408 photos
Item 1 of 3
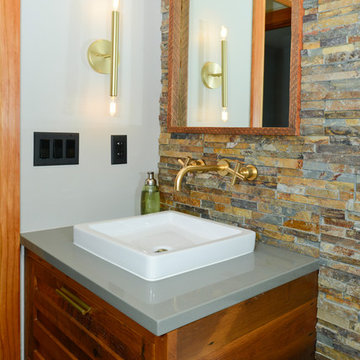
June Stanich
Inspiration for a mid-sized eclectic powder room in DC Metro with louvered cabinets, medium wood cabinets, a one-piece toilet, multi-coloured tile, stone tile, grey walls, porcelain floors, a vessel sink, engineered quartz benchtops and grey floor.
Inspiration for a mid-sized eclectic powder room in DC Metro with louvered cabinets, medium wood cabinets, a one-piece toilet, multi-coloured tile, stone tile, grey walls, porcelain floors, a vessel sink, engineered quartz benchtops and grey floor.
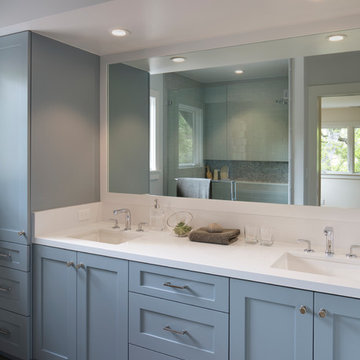
Bathroom with porcelain tile, shower, subway tiles, continuous niche and painted shaker style cabinets.
Photo by Paul Dyer
Inspiration for a mid-sized transitional kids bathroom in San Francisco with shaker cabinets, blue cabinets, a one-piece toilet, white tile, ceramic tile, white walls, an undermount sink, solid surface benchtops, porcelain floors, grey floor and a hinged shower door.
Inspiration for a mid-sized transitional kids bathroom in San Francisco with shaker cabinets, blue cabinets, a one-piece toilet, white tile, ceramic tile, white walls, an undermount sink, solid surface benchtops, porcelain floors, grey floor and a hinged shower door.
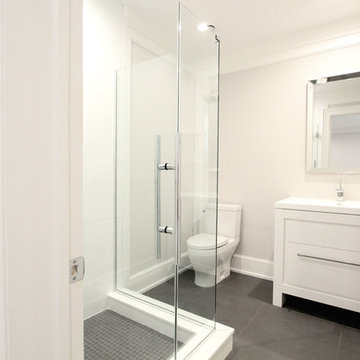
Small contemporary 3/4 bathroom in New York with flat-panel cabinets, white cabinets, a corner shower, a one-piece toilet, grey walls, slate floors, an undermount sink, engineered quartz benchtops, grey floor, a hinged shower door and white benchtops.
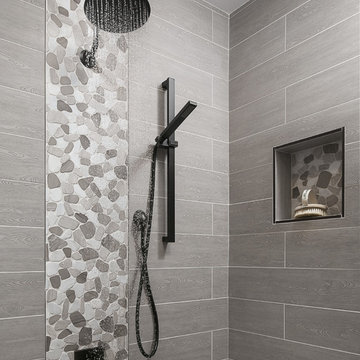
The tub and shower panel were removed to create a space to roll into and transfer onto a seated corner chair supported by grab bars.
Inspiration for a small transitional 3/4 bathroom in Sacramento with a one-piece toilet, gray tile, white walls, pebble tile floors, beaded inset cabinets, white cabinets, an alcove shower, porcelain tile, an undermount sink, engineered quartz benchtops, grey floor and an open shower.
Inspiration for a small transitional 3/4 bathroom in Sacramento with a one-piece toilet, gray tile, white walls, pebble tile floors, beaded inset cabinets, white cabinets, an alcove shower, porcelain tile, an undermount sink, engineered quartz benchtops, grey floor and an open shower.
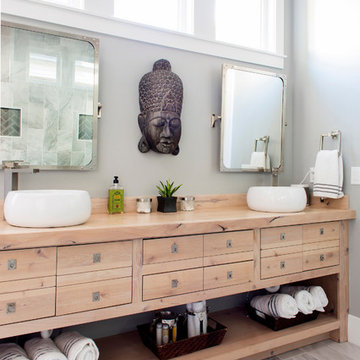
Double sink gray bathroom with manor house porcelain tile floors. Manor house tile has the look of natural stone with the durability of porcelain.
Photo of a mid-sized asian master bathroom in Birmingham with gray tile, porcelain tile, grey walls, porcelain floors, flat-panel cabinets, light wood cabinets, a vessel sink, an open shower, a one-piece toilet, wood benchtops, grey floor and brown benchtops.
Photo of a mid-sized asian master bathroom in Birmingham with gray tile, porcelain tile, grey walls, porcelain floors, flat-panel cabinets, light wood cabinets, a vessel sink, an open shower, a one-piece toilet, wood benchtops, grey floor and brown benchtops.
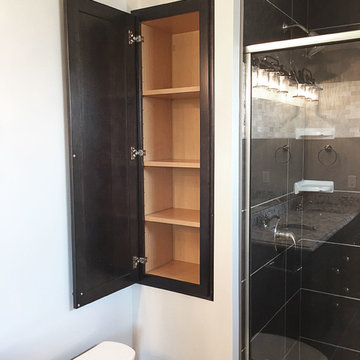
Craftsman style bathroom featuring a dark tile shower with glass door and built-in dark wood cabinet.
Photo of a mid-sized arts and crafts master bathroom in Other with shaker cabinets, dark wood cabinets, grey walls, an undermount sink, granite benchtops, an alcove shower, a one-piece toilet, black and white tile, ceramic tile, ceramic floors, grey floor and a hinged shower door.
Photo of a mid-sized arts and crafts master bathroom in Other with shaker cabinets, dark wood cabinets, grey walls, an undermount sink, granite benchtops, an alcove shower, a one-piece toilet, black and white tile, ceramic tile, ceramic floors, grey floor and a hinged shower door.
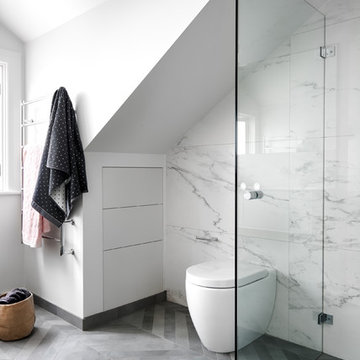
The cavity in the surrounding roof space was used for additional storage and for the in wall cistern.
Photo: Ryan Linnegar
Design ideas for a mid-sized contemporary master bathroom in Sydney with white cabinets, a one-piece toilet, gray tile, porcelain tile, white walls, porcelain floors, flat-panel cabinets, an open shower and grey floor.
Design ideas for a mid-sized contemporary master bathroom in Sydney with white cabinets, a one-piece toilet, gray tile, porcelain tile, white walls, porcelain floors, flat-panel cabinets, an open shower and grey floor.
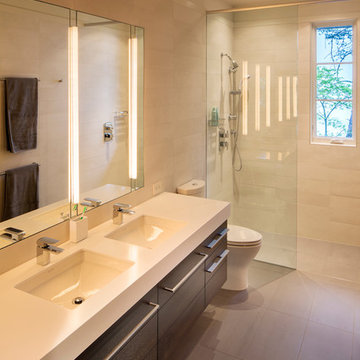
The Fontana Bridge residence is a mountain modern lake home located in the mountains of Swain County. The LEED Gold home is mountain modern house designed to integrate harmoniously with the surrounding Appalachian mountain setting. The understated exterior and the thoughtfully chosen neutral palette blend into the topography of the wooded hillside.
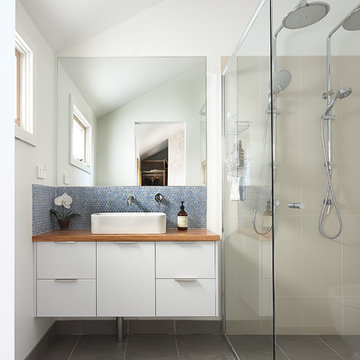
Photographer: Liam Cullinane
Inspiration for a small contemporary master bathroom in Melbourne with a vessel sink, white cabinets, wood benchtops, a double shower, blue tile, white walls, a one-piece toilet, ceramic tile, porcelain floors, brown benchtops, raised-panel cabinets, grey floor and a hinged shower door.
Inspiration for a small contemporary master bathroom in Melbourne with a vessel sink, white cabinets, wood benchtops, a double shower, blue tile, white walls, a one-piece toilet, ceramic tile, porcelain floors, brown benchtops, raised-panel cabinets, grey floor and a hinged shower door.
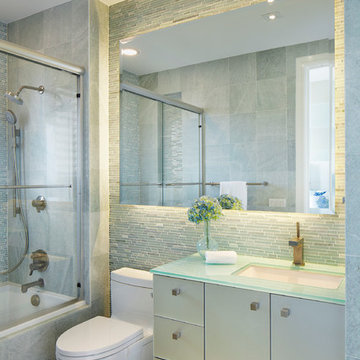
Photo of a mid-sized contemporary 3/4 bathroom in Miami with flat-panel cabinets, beige cabinets, an alcove tub, a shower/bathtub combo, a one-piece toilet, gray tile, marble, an undermount sink, glass benchtops, grey floor, a sliding shower screen and green benchtops.
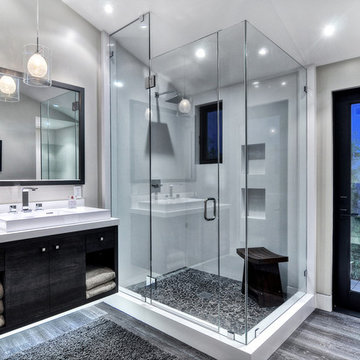
Inspiration for a mid-sized contemporary master bathroom in Orange County with a vessel sink, flat-panel cabinets, black cabinets, an alcove shower, a corner tub, a one-piece toilet, gray tile, stone tile, white walls, concrete floors, granite benchtops, grey floor and a hinged shower door.
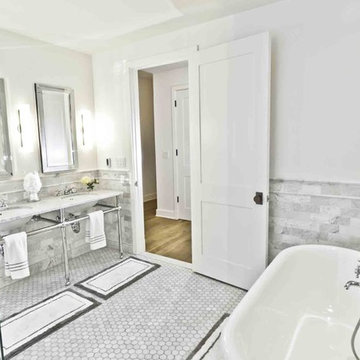
Established in 1895 as a warehouse for the spice trade, 481 Washington was built to last. With its 25-inch-thick base and enchanting Beaux Arts facade, this regal structure later housed a thriving Hudson Square printing company. After an impeccable renovation, the magnificent loft building’s original arched windows and exquisite cornice remain a testament to the grandeur of days past. Perfectly anchored between Soho and Tribeca, Spice Warehouse has been converted into 12 spacious full-floor lofts that seamlessly fuse Old World character with modern convenience. Steps from the Hudson River, Spice Warehouse is within walking distance of renowned restaurants, famed art galleries, specialty shops and boutiques. With its golden sunsets and outstanding facilities, this is the ideal destination for those seeking the tranquil pleasures of the Hudson River waterfront.
Expansive private floor residences were designed to be both versatile and functional, each with 3 to 4 bedrooms, 3 full baths, and a home office. Several residences enjoy dramatic Hudson River views.
This open space has been designed to accommodate a perfect Tribeca city lifestyle for entertaining, relaxing and working.
This living room design reflects a tailored “old world” look, respecting the original features of the Spice Warehouse. With its high ceilings, arched windows, original brick wall and iron columns, this space is a testament of ancient time and old world elegance.
The master bathroom was designed with tradition in mind and a taste for old elegance. it is fitted with a fabulous walk in glass shower and a deep soaking tub.
The pedestal soaking tub and Italian carrera marble metal legs, double custom sinks balance classic style and modern flair.
The chosen tiles are a combination of carrera marble subway tiles and hexagonal floor tiles to create a simple yet luxurious look.
Photography: Francis Augustine
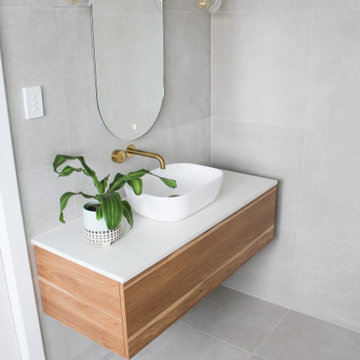
Brushed Brass, Art Deco Bathroom, Scarborough Bathrooms, Fluted Shower Screen, Kit Kat Tiles, Concrete Bath, On the Ball Bathrooms
Design ideas for a large contemporary master bathroom in Perth with flat-panel cabinets, dark wood cabinets, an undermount tub, an open shower, a one-piece toilet, white tile, ceramic tile, white walls, porcelain floors, a vessel sink, engineered quartz benchtops, grey floor, an open shower, white benchtops, a single vanity and a floating vanity.
Design ideas for a large contemporary master bathroom in Perth with flat-panel cabinets, dark wood cabinets, an undermount tub, an open shower, a one-piece toilet, white tile, ceramic tile, white walls, porcelain floors, a vessel sink, engineered quartz benchtops, grey floor, an open shower, white benchtops, a single vanity and a floating vanity.

Mid-sized transitional master bathroom in Chicago with recessed-panel cabinets, white cabinets, a freestanding tub, a corner shower, a one-piece toilet, gray tile, marble, grey walls, marble floors, an undermount sink, marble benchtops, grey floor, a hinged shower door, grey benchtops, a niche, a double vanity, a built-in vanity and decorative wall panelling.
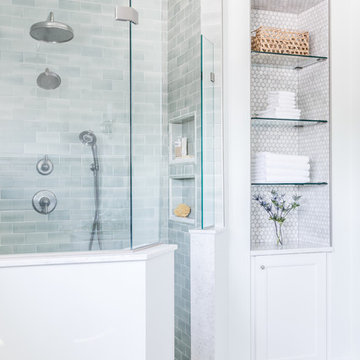
Sea glass colored tile, cool marbles, and brushed nickel create a classic and enduring design in this upscale remodel. The walk-in shower is outfitted with the Artifacts collection in brushed nickel by Kohler.
Photography by Erin Little.
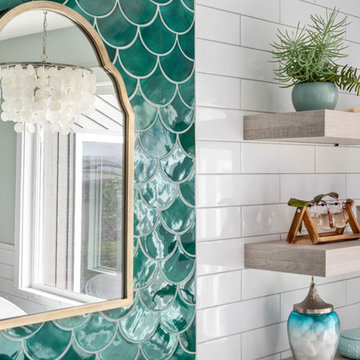
Snowberry Lane Photography
Design ideas for a large beach style master bathroom in Seattle with grey cabinets, a freestanding tub, an alcove shower, a one-piece toilet, green tile, mosaic tile, white walls, porcelain floors, a vessel sink, engineered quartz benchtops, grey floor, a hinged shower door and white benchtops.
Design ideas for a large beach style master bathroom in Seattle with grey cabinets, a freestanding tub, an alcove shower, a one-piece toilet, green tile, mosaic tile, white walls, porcelain floors, a vessel sink, engineered quartz benchtops, grey floor, a hinged shower door and white benchtops.
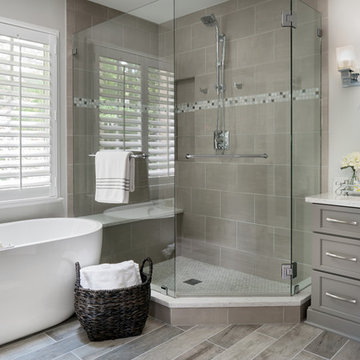
© Deborah Scannell Photography
This is an example of a mid-sized transitional master bathroom in Charlotte with recessed-panel cabinets, grey cabinets, a freestanding tub, a corner shower, a one-piece toilet, gray tile, ceramic tile, white walls, porcelain floors, an undermount sink, engineered quartz benchtops, grey floor and a hinged shower door.
This is an example of a mid-sized transitional master bathroom in Charlotte with recessed-panel cabinets, grey cabinets, a freestanding tub, a corner shower, a one-piece toilet, gray tile, ceramic tile, white walls, porcelain floors, an undermount sink, engineered quartz benchtops, grey floor and a hinged shower door.
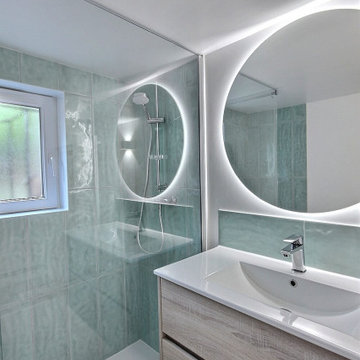
Design ideas for a mid-sized traditional master bathroom in Paris with light wood cabinets, a curbless shower, a one-piece toilet, blue tile, ceramic tile, white walls, vinyl floors, a wall-mount sink, grey floor, white benchtops, a laundry and a single vanity.
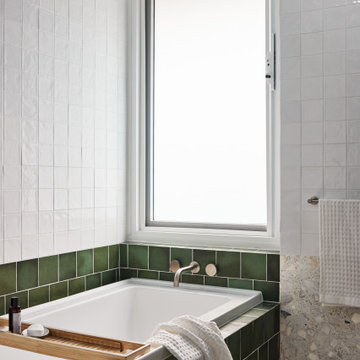
Inspiration for a mid-sized midcentury 3/4 bathroom in Sydney with brown cabinets, a drop-in tub, a corner shower, a one-piece toilet, white tile, ceramic tile, white walls, terrazzo floors, a vessel sink, engineered quartz benchtops, grey floor, white benchtops, a single vanity and a floating vanity.

This Australian-inspired new construction was a successful collaboration between homeowner, architect, designer and builder. The home features a Henrybuilt kitchen, butler's pantry, private home office, guest suite, master suite, entry foyer with concealed entrances to the powder bathroom and coat closet, hidden play loft, and full front and back landscaping with swimming pool and pool house/ADU.
Bathroom Design Ideas with a One-piece Toilet and Grey Floor
7

