Bathroom Design Ideas with a One-piece Toilet and Mosaic Tile Floors
Refine by:
Budget
Sort by:Popular Today
1 - 20 of 5,028 photos
Item 1 of 3

This is an example of a small country master bathroom in Brisbane with a claw-foot tub, a corner shower, a one-piece toilet, white tile, subway tile, grey walls, mosaic tile floors, a hinged shower door, a niche, a single vanity and a freestanding vanity.

Download our free ebook, Creating the Ideal Kitchen. DOWNLOAD NOW
This master bath remodel is the cat's meow for more than one reason! The materials in the room are soothing and give a nice vintage vibe in keeping with the rest of the home. We completed a kitchen remodel for this client a few years’ ago and were delighted when she contacted us for help with her master bath!
The bathroom was fine but was lacking in interesting design elements, and the shower was very small. We started by eliminating the shower curb which allowed us to enlarge the footprint of the shower all the way to the edge of the bathtub, creating a modified wet room. The shower is pitched toward a linear drain so the water stays in the shower. A glass divider allows for the light from the window to expand into the room, while a freestanding tub adds a spa like feel.
The radiator was removed and both heated flooring and a towel warmer were added to provide heat. Since the unit is on the top floor in a multi-unit building it shares some of the heat from the floors below, so this was a great solution for the space.
The custom vanity includes a spot for storing styling tools and a new built in linen cabinet provides plenty of the storage. The doors at the top of the linen cabinet open to stow away towels and other personal care products, and are lighted to ensure everything is easy to find. The doors below are false doors that disguise a hidden storage area. The hidden storage area features a custom litterbox pull out for the homeowner’s cat! Her kitty enters through the cutout, and the pull out drawer allows for easy clean ups.
The materials in the room – white and gray marble, charcoal blue cabinetry and gold accents – have a vintage vibe in keeping with the rest of the home. Polished nickel fixtures and hardware add sparkle, while colorful artwork adds some life to the space.

This compact bathroom went from a room without storage and shower to a place with it all.
This is an example of a small transitional 3/4 bathroom in Chicago with shaker cabinets, grey cabinets, a corner shower, a one-piece toilet, gray tile, subway tile, white walls, mosaic tile floors, an undermount sink, engineered quartz benchtops, white floor, a hinged shower door, white benchtops, a single vanity and a built-in vanity.
This is an example of a small transitional 3/4 bathroom in Chicago with shaker cabinets, grey cabinets, a corner shower, a one-piece toilet, gray tile, subway tile, white walls, mosaic tile floors, an undermount sink, engineered quartz benchtops, white floor, a hinged shower door, white benchtops, a single vanity and a built-in vanity.
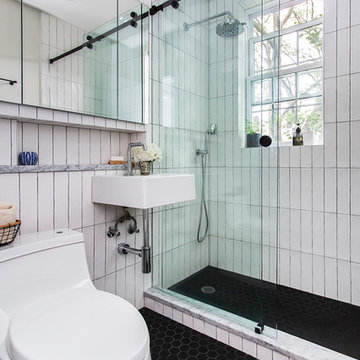
Fully-renovated bathroom featuring vertically-stacked white subway tile, black hexagonal floor tile, matte black accents, and inset wall storage.
Design ideas for a contemporary bathroom in New York with a corner shower, a one-piece toilet, white tile, white walls, mosaic tile floors, a wall-mount sink, black floor and a sliding shower screen.
Design ideas for a contemporary bathroom in New York with a corner shower, a one-piece toilet, white tile, white walls, mosaic tile floors, a wall-mount sink, black floor and a sliding shower screen.
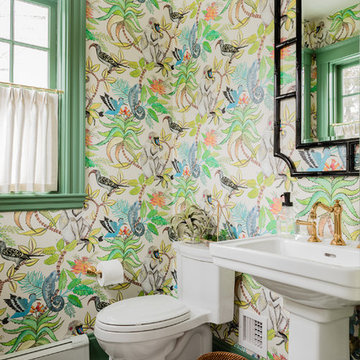
This is an example of a transitional powder room in Boston with a one-piece toilet, multi-coloured walls, mosaic tile floors, a pedestal sink and multi-coloured floor.

The guest bathroom should anticipate the needs of its visitors and store towels and supplies where they are easy to find.
A Bonisolli Photography
Small transitional bathroom in Miami with an undermount sink, flat-panel cabinets, white cabinets, marble benchtops, a one-piece toilet, grey walls and mosaic tile floors.
Small transitional bathroom in Miami with an undermount sink, flat-panel cabinets, white cabinets, marble benchtops, a one-piece toilet, grey walls and mosaic tile floors.
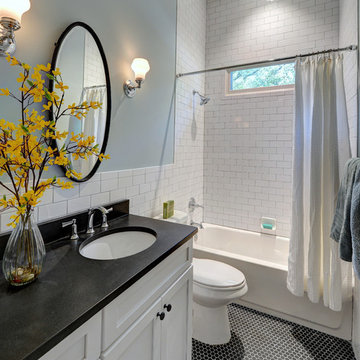
josh vick, home tour america
Photo of a mid-sized traditional bathroom in Atlanta with an undermount sink, shaker cabinets, white cabinets, granite benchtops, a one-piece toilet, white tile, ceramic tile, blue walls, mosaic tile floors and a shower/bathtub combo.
Photo of a mid-sized traditional bathroom in Atlanta with an undermount sink, shaker cabinets, white cabinets, granite benchtops, a one-piece toilet, white tile, ceramic tile, blue walls, mosaic tile floors and a shower/bathtub combo.
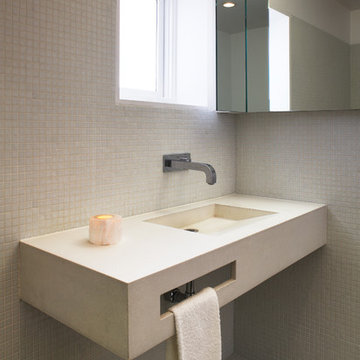
this powder room has a custom fabricated concrete sink with a built-in hand towel slot
Photo of a small modern 3/4 bathroom in Los Angeles with mosaic tile floors, an integrated sink, concrete benchtops, an open shower, a one-piece toilet, white tile, mosaic tile and white walls.
Photo of a small modern 3/4 bathroom in Los Angeles with mosaic tile floors, an integrated sink, concrete benchtops, an open shower, a one-piece toilet, white tile, mosaic tile and white walls.
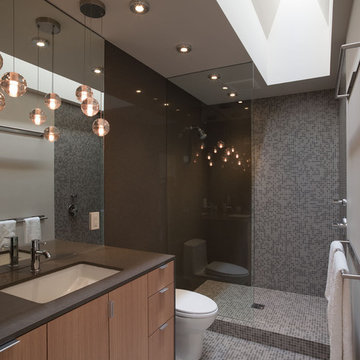
© Paul Bardagjy Photography
Inspiration for a small contemporary bathroom in Austin with mosaic tile, an open shower, an undermount sink, grey walls, medium wood cabinets, solid surface benchtops, mosaic tile floors, gray tile, an open shower, a one-piece toilet, grey floor, flat-panel cabinets and brown benchtops.
Inspiration for a small contemporary bathroom in Austin with mosaic tile, an open shower, an undermount sink, grey walls, medium wood cabinets, solid surface benchtops, mosaic tile floors, gray tile, an open shower, a one-piece toilet, grey floor, flat-panel cabinets and brown benchtops.

In the heart of Sorena's well-appointed home, the transformation of a powder room into a delightful blend of style and luxury has taken place. This fresh and inviting space combines modern tastes with classic art deco influences, creating an environment that's both comforting and elegant. High-end white porcelain fixtures, coordinated with appealing brass metals, offer a feeling of welcoming sophistication. The walls, dressed in tones of floral green, black, and tan, work perfectly with the bold green zigzag tile pattern. The contrasting black and white floral penny tile floor adds a lively touch to the room. And the ceiling, finished in glossy dark green paint, ties everything together, emphasizing the recurring green theme. Sorena now has a place that's not just a bathroom, but a refreshing retreat to enjoy and relax in.
Step into Sorena's powder room, and you'll find yourself in an artfully designed space where every element has been thoughtfully chosen. Brass accents create a unifying theme, while the quality porcelain sink and fixtures invite admiration and use. A well-placed mirror framed in brass extends the room visually, reflecting the rich patterns that make this space unique. Soft light from a frosted window accentuates the polished surfaces and highlights the harmonious blend of green shades throughout the room. More than just a functional space, Sorena's powder room offers a personal touch of luxury and style, turning everyday routines into something a little more special. It's a testament to what can be achieved when classic design meets contemporary flair, and it's a space where every visit feels like a treat.
The transformation of Sorena's home doesn't end with the powder room. If you've enjoyed taking a look at this space, you might also be interested in the kitchen renovation that's part of the same project. Designed with care and practicality, the kitchen showcases some great ideas that could be just what you're looking for.
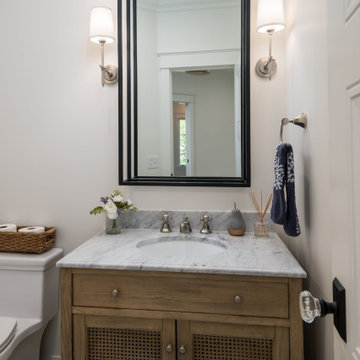
Photo of a mid-sized transitional powder room in Other with furniture-like cabinets, brown cabinets, a one-piece toilet, white walls, mosaic tile floors, an undermount sink, marble benchtops, white floor, white benchtops and a freestanding vanity.
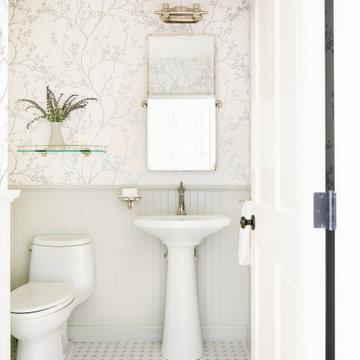
Design ideas for a transitional powder room in Los Angeles with a one-piece toilet, white walls, mosaic tile floors, a pedestal sink, white floor, decorative wall panelling and wallpaper.
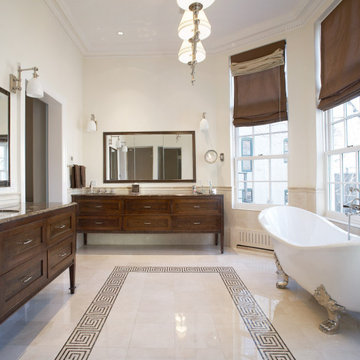
A project along the famous Waverly Place street in historical Greenwich Village overlooking Washington Square Park; this townhouse is 8,500 sq. ft. an experimental project and fully restored space. The client requested to take them out of their comfort zone, aiming to challenge themselves in this new space. The goal was to create a space that enhances the historic structure and make it transitional. The rooms contained vintage pieces and were juxtaposed using textural elements like throws and rugs. Design made to last throughout the ages, an ode to a landmark.
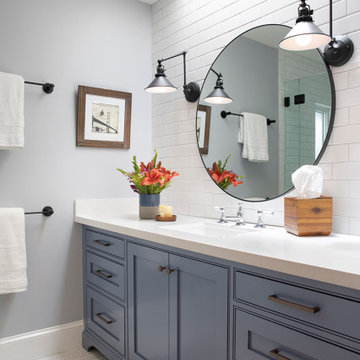
Newly constructed single vanity bath with shower, only. Subway tile, herringbone tile, porcelain handle lever faucets, and schoolhouse style light fixtures give a vintage twist to a contemporary bath.
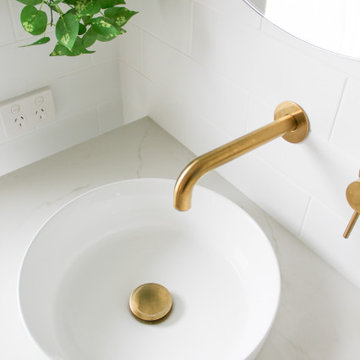
Frameless Shower, Gold Tapware, Brushed Brass, Tapware, Round Mirror, Encaustic Floor, Black and White Floor, Shower Combo, Hampton Vanity, Wall Hung Vanity, Shaker Style Vanity, Shower Shelf, Small Hob
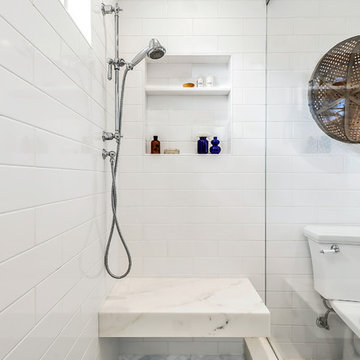
We used clean lines and a white palette to brighten up this narrow La Cañada bathroom.
Project designed by Courtney Thomas Design in La Cañada. Serving Pasadena, Glendale, Monrovia, San Marino, Sierra Madre, South Pasadena, and Altadena.
For more about Courtney Thomas Design, click here: https://www.courtneythomasdesign.com/
To learn more about this project, click here:
https://www.courtneythomasdesign.com/portfolio/shepherds-lane-la-canada-residence/
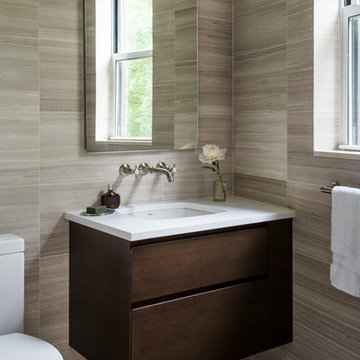
This powder room is decorated in unusual dark colors that evoke a feeling of comfort and warmth. Despite the abundance of dark surfaces, the room does not seem dull and cramped thanks to the large window, stylish mirror, and sparkling tile surfaces that perfectly reflect the rays of daylight. Our interior designers placed here only the most necessary furniture pieces so as not to clutter up this powder room.
Don’t miss the chance to elevate your powder interior design as well together with the top Grandeur Hills Group interior designers!
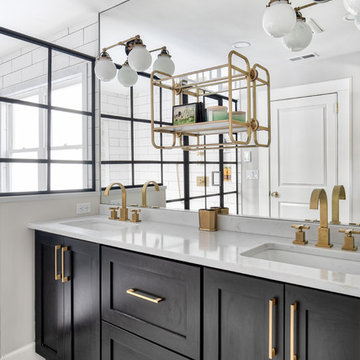
This bathroom features a great sized double Vanity with a full wall mirror, double sconces and decorative shevling. Brass faucets and hardware compliment the tile feature over the tub and match the shower hardware perfectly.
Photos by Chris Veith.
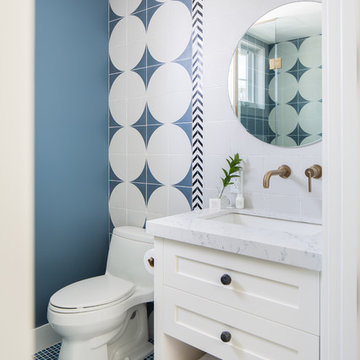
Five residential-style, three-level cottages are located behind the hotel facing 32nd Street. Spanning 1,500 square feet with a kitchen, rooftop deck featuring a fire place + barbeque, two bedrooms and a living room, showcasing masterfully designed interiors. Each cottage is named after the islands in Newport Beach and features a distinctive motif, tapping five elite Newport Beach-based firms: Grace Blu Interior Design, Jennifer Mehditash Design, Brooke Wagner Design, Erica Bryen Design and Blackband Design.
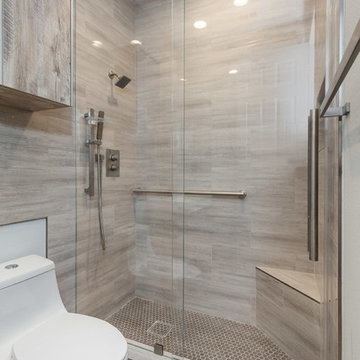
Modern Bathroom
Inspiration for a small contemporary 3/4 bathroom in Los Angeles with light wood cabinets, an alcove shower, a one-piece toilet, brown tile, ceramic tile, brown walls, mosaic tile floors, a drop-in sink, quartzite benchtops, brown floor, a sliding shower screen and white benchtops.
Inspiration for a small contemporary 3/4 bathroom in Los Angeles with light wood cabinets, an alcove shower, a one-piece toilet, brown tile, ceramic tile, brown walls, mosaic tile floors, a drop-in sink, quartzite benchtops, brown floor, a sliding shower screen and white benchtops.
Bathroom Design Ideas with a One-piece Toilet and Mosaic Tile Floors
1

