Bathroom Design Ideas with a One-piece Toilet and Pebble Tile
Refine by:
Budget
Sort by:Popular Today
61 - 80 of 617 photos
Item 1 of 3
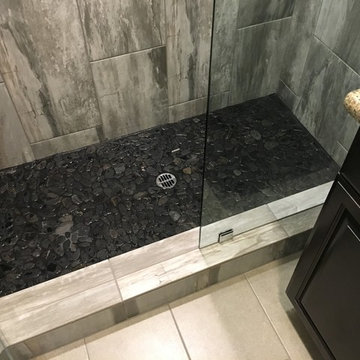
Jay Adams
Small eclectic 3/4 bathroom in Los Angeles with raised-panel cabinets, brown cabinets, an alcove shower, a one-piece toilet, gray tile, pebble tile, beige walls, porcelain floors, an undermount sink and granite benchtops.
Small eclectic 3/4 bathroom in Los Angeles with raised-panel cabinets, brown cabinets, an alcove shower, a one-piece toilet, gray tile, pebble tile, beige walls, porcelain floors, an undermount sink and granite benchtops.
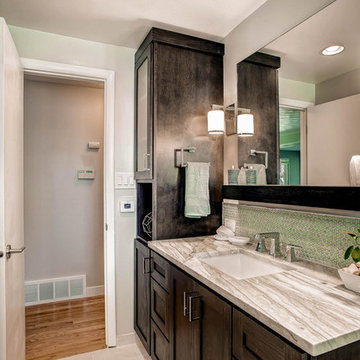
This is an example of a small transitional 3/4 bathroom in Denver with shaker cabinets, dark wood cabinets, an alcove shower, a one-piece toilet, blue tile, pebble tile, beige walls, ceramic floors, an undermount sink and soapstone benchtops.
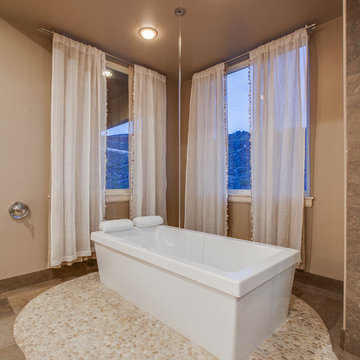
Photo of an expansive contemporary master bathroom in Las Vegas with an integrated sink, flat-panel cabinets, dark wood cabinets, solid surface benchtops, a freestanding tub, an open shower, a one-piece toilet, brown tile, pebble tile, brown walls and travertine floors.
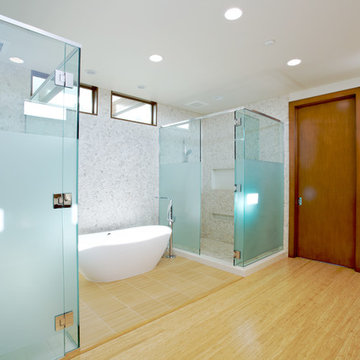
Amelia Cameron
This is an example of an expansive contemporary master bathroom in Orange County with a freestanding tub, a corner shower, white tile, white walls, light hardwood floors, pebble tile and a one-piece toilet.
This is an example of an expansive contemporary master bathroom in Orange County with a freestanding tub, a corner shower, white tile, white walls, light hardwood floors, pebble tile and a one-piece toilet.
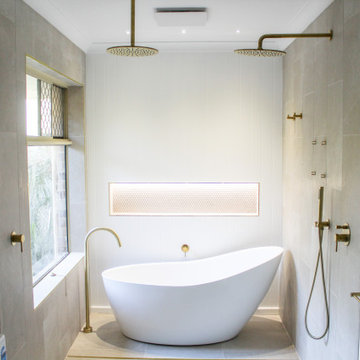
Wet Room Set Up, Brushed Brass, Bathroom Panels, VJ Panels, Concrete Basins, Pink Concrete Bathroom Basins, Penny Round Feature, LED Shower Niche, Freestanding Bath, Wall To Wall Frameless Screen, Brushed Brass Shower Screen, Shaker Vanity
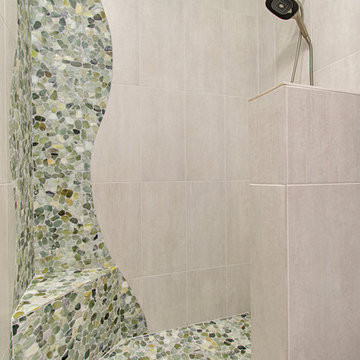
This gorgeous beach condo sits on the banks of the Pacific ocean in Solana Beach, CA. The previous design was dark, heavy and out of scale for the square footage of the space. We removed an outdated bulit in, a column that was not supporting and all the detailed trim work. We replaced it with white kitchen cabinets, continuous vinyl plank flooring and clean lines throughout. The entry was created by pulling the lower portion of the bookcases out past the wall to create a foyer. The shelves are open to both sides so the immediate view of the ocean is not obstructed. New patio sliders now open in the center to continue the view. The shiplap ceiling was updated with a fresh coat of paint and smaller LED can lights. The bookcases are the inspiration color for the entire design. Sea glass green, the color of the ocean, is sprinkled throughout the home. The fireplace is now a sleek contemporary feel with a tile surround. The mantel is made from old barn wood. A very special slab of quartzite was used for the bookcase counter, dining room serving ledge and a shelf in the laundry room. The kitchen is now white and bright with glass tile that reflects the colors of the water. The hood and floating shelves have a weathered finish to reflect drift wood. The laundry room received a face lift starting with new moldings on the door, fresh paint, a rustic cabinet and a stone shelf. The guest bathroom has new white tile with a beachy mosaic design and a fresh coat of paint on the vanity. New hardware, sinks, faucets, mirrors and lights finish off the design. The master bathroom used to be open to the bedroom. We added a wall with a barn door for privacy. The shower has been opened up with a beautiful pebble tile water fall. The pebbles are repeated on the vanity with a natural edge finish. The vanity received a fresh paint job, new hardware, faucets, sinks, mirrors and lights. The guest bedroom has a custom double bunk with reading lamps for the kiddos. This space now reflects the community it is in, and we have brought the beach inside.
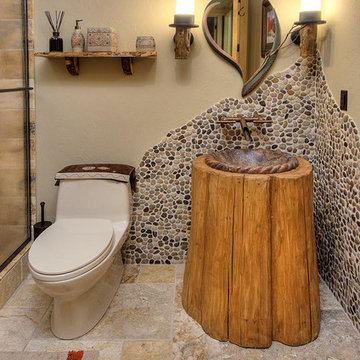
Jeremiah Johnson Log Homes custom western red cedar, Swedish cope, chinked log home bathroom with custom log stump sink vanity
Small country 3/4 bathroom in Denver with an alcove shower, a one-piece toilet, brown tile, pebble tile, beige walls, a drop-in sink, wood benchtops, beige floor, a sliding shower screen and brown benchtops.
Small country 3/4 bathroom in Denver with an alcove shower, a one-piece toilet, brown tile, pebble tile, beige walls, a drop-in sink, wood benchtops, beige floor, a sliding shower screen and brown benchtops.
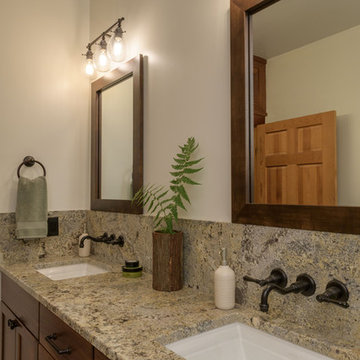
These clients hired us to renovate their long and narrow bathroom with a dysfunctional design. Along with creating a more functional layout, our clients wanted a walk-in shower, a separate bathtub, and a double vanity. Already working with tight space, we got creative and were able to widen the bathroom by 30 inches. This additional space allowed us to install a wet area, rather than a small, separate shower, which works perfectly to prevent the rest of the bathroom from getting soaked when their youngest child plays and splashes in the bath.
Our clients wanted an industrial-contemporary style, with clean lines and refreshing colors. To ensure the bathroom was cohesive with the rest of their home (a timber frame mountain-inspired home located in northern New Hampshire), we decided to mix a few complementary elements to get the look of their dreams. The shower and bathtub boast industrial-inspired oil-rubbed bronze hardware, and the light contemporary ceramic garden seat brightens up the space while providing the perfect place to sit during bath time. We chose river rock tile for the wet area, which seamlessly contrasts against the rustic wood-like tile. And finally, we merged both rustic and industrial-contemporary looks through the vanity using rustic cabinets and mirror frames as well as “industrial” Edison bulb lighting.
Project designed by Franconia interior designer Randy Trainor. She also serves the New Hampshire Ski Country, Lake Regions and Coast, including Lincoln, North Conway, and Bartlett.
For more about Randy Trainor, click here: https://crtinteriors.com/
To learn more about this project, click here: https://crtinteriors.com/mountain-bathroom/
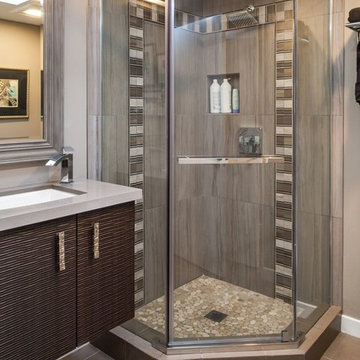
Guest bathroom keeps the gray theme going but enriched with the deep bronze textured cabinets and horizontal mosaic tile detailing.
Small contemporary 3/4 bathroom in Los Angeles with an undermount sink, flat-panel cabinets, dark wood cabinets, engineered quartz benchtops, a corner shower, a one-piece toilet, gray tile, pebble tile, grey walls and ceramic floors.
Small contemporary 3/4 bathroom in Los Angeles with an undermount sink, flat-panel cabinets, dark wood cabinets, engineered quartz benchtops, a corner shower, a one-piece toilet, gray tile, pebble tile, grey walls and ceramic floors.
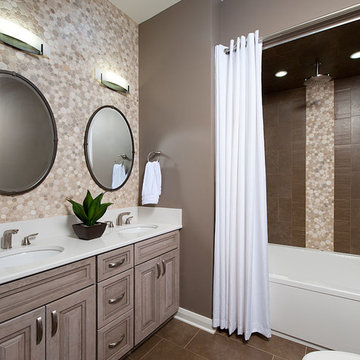
Craig Thompson Photography, tile and cabinetry: Prosource Bridgeville, Fixtures: Splash, Sherwin Williams Paint, Lighting and Mirrors: Hubbardton Forge
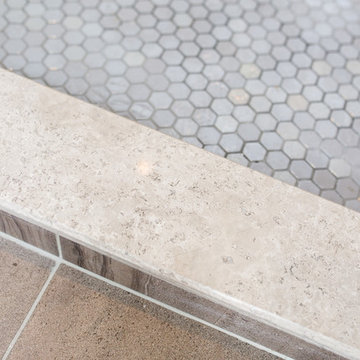
Contracting Work Provided by:
Caffrey Contracting Inc
Photography By:
Lindsay Miller Photography
Mid-sized contemporary 3/4 bathroom in Toronto with an integrated sink, flat-panel cabinets, dark wood cabinets, solid surface benchtops, an alcove shower, a one-piece toilet, brown tile, pebble tile, grey walls and porcelain floors.
Mid-sized contemporary 3/4 bathroom in Toronto with an integrated sink, flat-panel cabinets, dark wood cabinets, solid surface benchtops, an alcove shower, a one-piece toilet, brown tile, pebble tile, grey walls and porcelain floors.
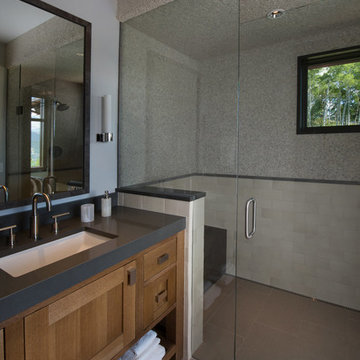
Ric Stovall
Photo of a mid-sized transitional 3/4 bathroom in Denver with shaker cabinets, brown cabinets, an undermount tub, a curbless shower, a one-piece toilet, white tile, pebble tile, grey walls, porcelain floors, an undermount sink, engineered quartz benchtops, brown floor and a hinged shower door.
Photo of a mid-sized transitional 3/4 bathroom in Denver with shaker cabinets, brown cabinets, an undermount tub, a curbless shower, a one-piece toilet, white tile, pebble tile, grey walls, porcelain floors, an undermount sink, engineered quartz benchtops, brown floor and a hinged shower door.
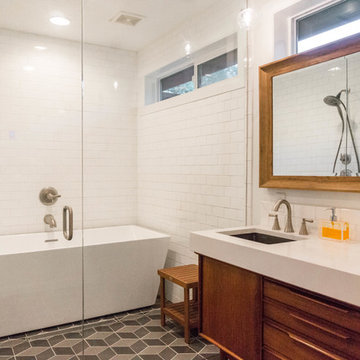
Large addition to a mid century modern home in Boise, Idaho. Designed by Studio Boise. Built by Icon Construction
Photography by Cesar Martinez
Inspiration for a mid-sized midcentury master bathroom in Boise with a freestanding tub, a curbless shower, a one-piece toilet, white tile, pebble tile, white walls, porcelain floors, an undermount sink, beaded inset cabinets, medium wood cabinets, quartzite benchtops and a hinged shower door.
Inspiration for a mid-sized midcentury master bathroom in Boise with a freestanding tub, a curbless shower, a one-piece toilet, white tile, pebble tile, white walls, porcelain floors, an undermount sink, beaded inset cabinets, medium wood cabinets, quartzite benchtops and a hinged shower door.
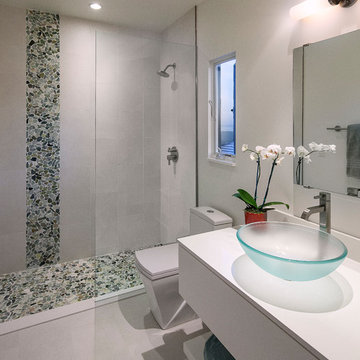
Architect: Photo by: Jim Bartsch | Built by Allen
This Houzz project features the wide array of bathroom projects that Allen Construction has built and, where noted, designed over the years.
Allen Kitchen & Bath - the company's design-build division - works with clients to design the kitchen of their dreams within a tightly controlled budget. We’re there for you every step of the way, from initial sketches through welcoming you into your newly upgraded space. Combining both design and construction experts on one team helps us to minimize both budget and timelines for our clients. And our six phase design process is just one part of why we consistently earn rave reviews year after year.
Learn more about our process and design team at: http://design.buildallen.com
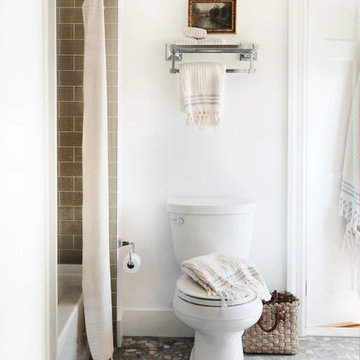
photo by: Heather Rhodes
Tile & Marble:
Granite, Marble and Tile Design www.houzz.com/pro/lambmax/granite-marble-and-tile-design-center
Photo of a mid-sized beach style 3/4 bathroom in New York with an undermount sink, distressed cabinets, marble benchtops, an alcove tub, a shower/bathtub combo, a one-piece toilet, multi-coloured tile, pebble tile, white walls and pebble tile floors.
Photo of a mid-sized beach style 3/4 bathroom in New York with an undermount sink, distressed cabinets, marble benchtops, an alcove tub, a shower/bathtub combo, a one-piece toilet, multi-coloured tile, pebble tile, white walls and pebble tile floors.
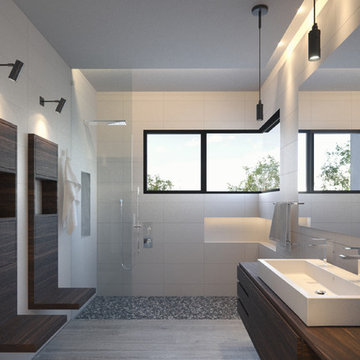
This is an example of a large asian master bathroom in Los Angeles with flat-panel cabinets, medium wood cabinets, an open shower, a one-piece toilet, white tile, pebble tile, white walls, porcelain floors, a pedestal sink and wood benchtops.
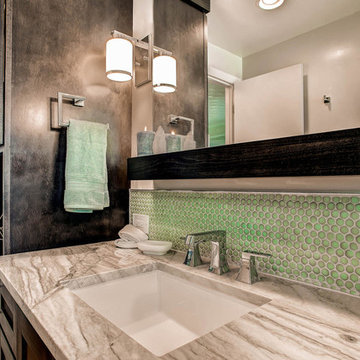
This is an example of a small transitional 3/4 bathroom in Denver with shaker cabinets, dark wood cabinets, an alcove shower, a one-piece toilet, blue tile, pebble tile, beige walls, ceramic floors, an undermount sink and soapstone benchtops.
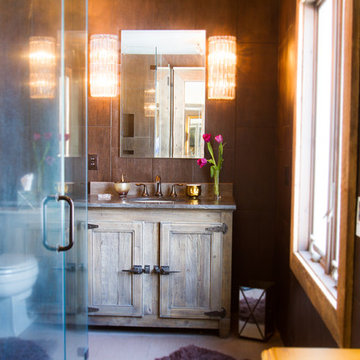
photo by Matt Pilsner www.mattpilsner.com
Inspiration for a mid-sized country master bathroom in New York with an undermount sink, recessed-panel cabinets, distressed cabinets, soapstone benchtops, a corner shower, a one-piece toilet, brown tile, pebble tile, brown walls and porcelain floors.
Inspiration for a mid-sized country master bathroom in New York with an undermount sink, recessed-panel cabinets, distressed cabinets, soapstone benchtops, a corner shower, a one-piece toilet, brown tile, pebble tile, brown walls and porcelain floors.
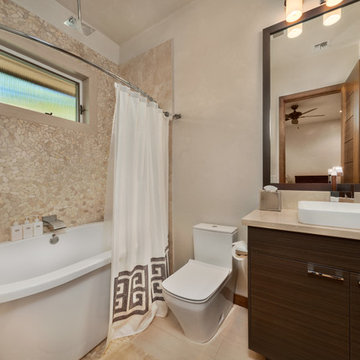
porcelain tile planks (up to 96" x 8")
Mid-sized contemporary 3/4 bathroom in Hawaii with porcelain floors, flat-panel cabinets, brown cabinets, a freestanding tub, a shower/bathtub combo, a one-piece toilet, beige tile, pebble tile, beige walls, a vessel sink, limestone benchtops, beige floor and a shower curtain.
Mid-sized contemporary 3/4 bathroom in Hawaii with porcelain floors, flat-panel cabinets, brown cabinets, a freestanding tub, a shower/bathtub combo, a one-piece toilet, beige tile, pebble tile, beige walls, a vessel sink, limestone benchtops, beige floor and a shower curtain.
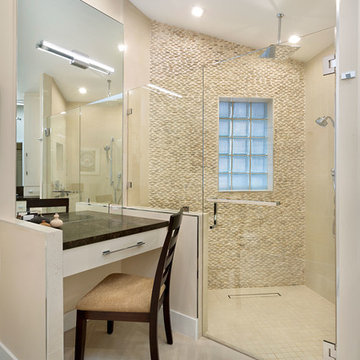
Bathroom
This is an example of a mid-sized contemporary master bathroom in Miami with flat-panel cabinets, beige cabinets, a corner shower, a one-piece toilet, beige tile, pebble tile, beige walls, ceramic floors, an undermount sink, terrazzo benchtops, beige floor, a hinged shower door and black benchtops.
This is an example of a mid-sized contemporary master bathroom in Miami with flat-panel cabinets, beige cabinets, a corner shower, a one-piece toilet, beige tile, pebble tile, beige walls, ceramic floors, an undermount sink, terrazzo benchtops, beige floor, a hinged shower door and black benchtops.
Bathroom Design Ideas with a One-piece Toilet and Pebble Tile
4