Bathroom Design Ideas with a One-piece Toilet and Terrazzo Floors
Refine by:
Budget
Sort by:Popular Today
1 - 20 of 394 photos
Item 1 of 3

Design ideas for a mid-sized midcentury master bathroom in Sydney with medium wood cabinets, a one-piece toilet, porcelain tile, terrazzo floors, engineered quartz benchtops, an open shower, white benchtops, a shower seat, a double vanity, a floating vanity, flat-panel cabinets, a curbless shower, brown tile, a vessel sink and brown floor.

Brunswick Parlour transforms a Victorian cottage into a hard-working, personalised home for a family of four.
Our clients loved the character of their Brunswick terrace home, but not its inefficient floor plan and poor year-round thermal control. They didn't need more space, they just needed their space to work harder.
The front bedrooms remain largely untouched, retaining their Victorian features and only introducing new cabinetry. Meanwhile, the main bedroom’s previously pokey en suite and wardrobe have been expanded, adorned with custom cabinetry and illuminated via a generous skylight.
At the rear of the house, we reimagined the floor plan to establish shared spaces suited to the family’s lifestyle. Flanked by the dining and living rooms, the kitchen has been reoriented into a more efficient layout and features custom cabinetry that uses every available inch. In the dining room, the Swiss Army Knife of utility cabinets unfolds to reveal a laundry, more custom cabinetry, and a craft station with a retractable desk. Beautiful materiality throughout infuses the home with warmth and personality, featuring Blackbutt timber flooring and cabinetry, and selective pops of green and pink tones.
The house now works hard in a thermal sense too. Insulation and glazing were updated to best practice standard, and we’ve introduced several temperature control tools. Hydronic heating installed throughout the house is complemented by an evaporative cooling system and operable skylight.
The result is a lush, tactile home that increases the effectiveness of every existing inch to enhance daily life for our clients, proving that good design doesn’t need to add space to add value.

Expansive midcentury master wet room bathroom in San Diego with flat-panel cabinets, medium wood cabinets, a freestanding tub, a one-piece toilet, blue tile, glass tile, blue walls, terrazzo floors, an undermount sink, engineered quartz benchtops, beige floor, a hinged shower door, white benchtops, a shower seat, a single vanity and a floating vanity.
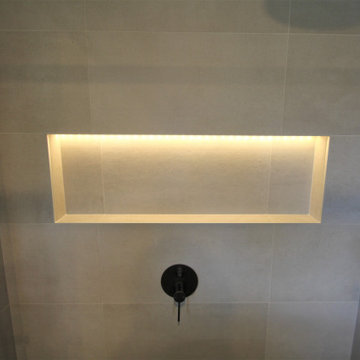
Inspiration for a mid-sized eclectic bathroom in Sydney with black cabinets, a one-piece toilet, gray tile, porcelain tile, terrazzo floors, solid surface benchtops, white benchtops, a single vanity and a floating vanity.
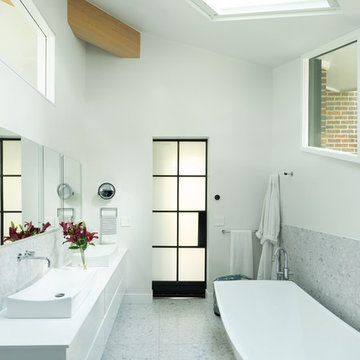
This is an example of a modern master bathroom in Denver with flat-panel cabinets, white cabinets, a freestanding tub, a curbless shower, a one-piece toilet, white tile, marble, white walls, terrazzo floors, a vessel sink, engineered quartz benchtops, white floor, a sliding shower screen and white benchtops.
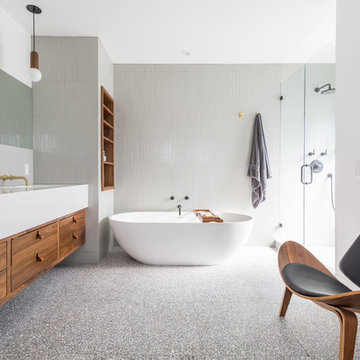
Remodeled by Lion Builder construction
Design By Veneer Designs
Large contemporary master bathroom in Los Angeles with flat-panel cabinets, a freestanding tub, an alcove shower, a one-piece toilet, gray tile, ceramic tile, white walls, terrazzo floors, an undermount sink, engineered quartz benchtops, grey floor, a hinged shower door, white benchtops and medium wood cabinets.
Large contemporary master bathroom in Los Angeles with flat-panel cabinets, a freestanding tub, an alcove shower, a one-piece toilet, gray tile, ceramic tile, white walls, terrazzo floors, an undermount sink, engineered quartz benchtops, grey floor, a hinged shower door, white benchtops and medium wood cabinets.
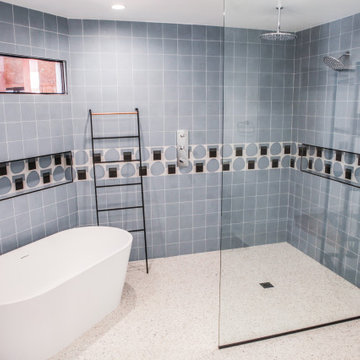
This project was a full remodel of a master bedroom and bathroom
Inspiration for a mid-sized modern master bathroom in Los Angeles with open cabinets, brown cabinets, a freestanding tub, a curbless shower, a one-piece toilet, blue tile, subway tile, white walls, terrazzo floors, a wall-mount sink, yellow floor, an open shower, a double vanity, a floating vanity, timber and planked wall panelling.
Inspiration for a mid-sized modern master bathroom in Los Angeles with open cabinets, brown cabinets, a freestanding tub, a curbless shower, a one-piece toilet, blue tile, subway tile, white walls, terrazzo floors, a wall-mount sink, yellow floor, an open shower, a double vanity, a floating vanity, timber and planked wall panelling.

The guest bath at times will be used by up to twelve people. The tub/shower and watercloset are each behind their own doors to make sharing easier. An extra deep counter and ledge above provides space for guests to lay out toiletries.

Kids bathroom, with a custom wood vanity, white zellige backsplash from Zia Tile, and custom blue faucets from Fantini.
Photo of a mid-sized midcentury kids bathroom in Salt Lake City with light wood cabinets, a drop-in tub, a corner shower, a one-piece toilet, white tile, terra-cotta tile, white walls, terrazzo floors, an integrated sink, engineered quartz benchtops, grey floor, an open shower, white benchtops, a double vanity and a built-in vanity.
Photo of a mid-sized midcentury kids bathroom in Salt Lake City with light wood cabinets, a drop-in tub, a corner shower, a one-piece toilet, white tile, terra-cotta tile, white walls, terrazzo floors, an integrated sink, engineered quartz benchtops, grey floor, an open shower, white benchtops, a double vanity and a built-in vanity.
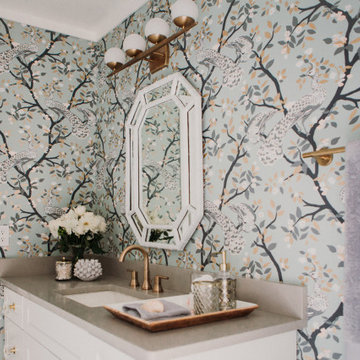
This award-winning classic and retro bathroom packs a punch! This bathroom project was part of a multi-room remodeling and design project in Winter Park. The clients wanted a bold wallpaper and a feminine look to the space, but didn't want the room to feel like it didn't belong to the rest of the home. We used a similar color palette and included mid-century accents in the space to help carry tie this bathroom in with the rest of the house. The bold peacock wall paper pattern was an homage to the home's Winter Park location. Classic white shaker cabinets got a little glam treatment with oversized brass and acrylic hardware.
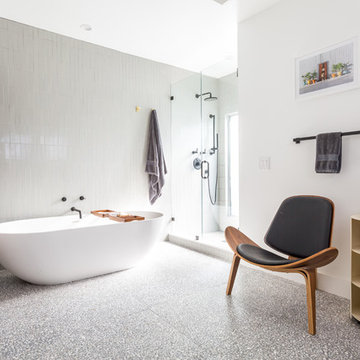
Remodeled by Lion Builder construction
Design By Veneer Designs
Large midcentury master bathroom in Los Angeles with flat-panel cabinets, dark wood cabinets, a freestanding tub, an alcove shower, a one-piece toilet, gray tile, ceramic tile, white walls, terrazzo floors, an undermount sink, engineered quartz benchtops, grey floor, a hinged shower door and white benchtops.
Large midcentury master bathroom in Los Angeles with flat-panel cabinets, dark wood cabinets, a freestanding tub, an alcove shower, a one-piece toilet, gray tile, ceramic tile, white walls, terrazzo floors, an undermount sink, engineered quartz benchtops, grey floor, a hinged shower door and white benchtops.

This 1960s home was in original condition and badly in need of some functional and cosmetic updates. We opened up the great room into an open concept space, converted the half bathroom downstairs into a full bath, and updated finishes all throughout with finishes that felt period-appropriate and reflective of the owner's Asian heritage.

Photo of a mid-sized scandinavian 3/4 bathroom in New York with beaded inset cabinets, light wood cabinets, a one-piece toilet, beige tile, terrazzo floors, an undermount sink, terrazzo benchtops, white floor, multi-coloured benchtops, a single vanity and a floating vanity.

Kids' bathroom
Inspiration for a midcentury kids bathroom in San Francisco with raised-panel cabinets, medium wood cabinets, a corner tub, a shower/bathtub combo, a one-piece toilet, blue tile, ceramic tile, white walls, terrazzo floors, an integrated sink, engineered quartz benchtops, white floor, white benchtops, a niche, a single vanity, a built-in vanity and timber.
Inspiration for a midcentury kids bathroom in San Francisco with raised-panel cabinets, medium wood cabinets, a corner tub, a shower/bathtub combo, a one-piece toilet, blue tile, ceramic tile, white walls, terrazzo floors, an integrated sink, engineered quartz benchtops, white floor, white benchtops, a niche, a single vanity, a built-in vanity and timber.

Guest Bathroom. Photo by Dan Arnold
This is an example of a mid-sized modern 3/4 bathroom in Los Angeles with flat-panel cabinets, light wood cabinets, a corner shower, a one-piece toilet, blue tile, ceramic tile, blue walls, terrazzo floors, an undermount sink, quartzite benchtops, grey floor, a hinged shower door, brown benchtops, a single vanity and a floating vanity.
This is an example of a mid-sized modern 3/4 bathroom in Los Angeles with flat-panel cabinets, light wood cabinets, a corner shower, a one-piece toilet, blue tile, ceramic tile, blue walls, terrazzo floors, an undermount sink, quartzite benchtops, grey floor, a hinged shower door, brown benchtops, a single vanity and a floating vanity.

Renovación sala de baño principal para vivienda de lujo en Madrid.
Photo of a mid-sized contemporary master bathroom in Madrid with open cabinets, white cabinets, a freestanding tub, a curbless shower, a one-piece toilet, gray tile, grey walls, terrazzo floors, a pedestal sink, grey floor, an open shower, a niche, a freestanding vanity and wood.
Photo of a mid-sized contemporary master bathroom in Madrid with open cabinets, white cabinets, a freestanding tub, a curbless shower, a one-piece toilet, gray tile, grey walls, terrazzo floors, a pedestal sink, grey floor, an open shower, a niche, a freestanding vanity and wood.
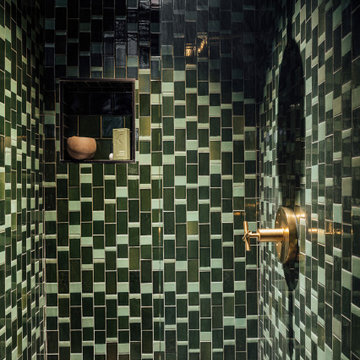
Owner's Suite bathroom painted dark and moody with an open shower in dark green Heath Ceramic tile and brass fixtures.
Photo of a mid-sized midcentury master bathroom in Salt Lake City with open cabinets, white cabinets, a corner shower, a one-piece toilet, green tile, ceramic tile, green walls, terrazzo floors, grey floor, an open shower, white benchtops, a single vanity and a freestanding vanity.
Photo of a mid-sized midcentury master bathroom in Salt Lake City with open cabinets, white cabinets, a corner shower, a one-piece toilet, green tile, ceramic tile, green walls, terrazzo floors, grey floor, an open shower, white benchtops, a single vanity and a freestanding vanity.
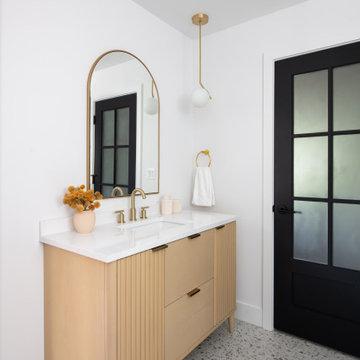
This stunning renovation of the kitchen, bathroom, and laundry room remodel that exudes warmth, style, and individuality. The kitchen boasts a rich tapestry of warm colors, infusing the space with a cozy and inviting ambiance. Meanwhile, the bathroom showcases exquisite terrazzo tiles, offering a mosaic of texture and elegance, creating a spa-like retreat. As you step into the laundry room, be greeted by captivating olive green cabinets, harmonizing functionality with a chic, earthy allure. Each space in this remodel reflects a unique story, blending warm hues, terrazzo intricacies, and the charm of olive green, redefining the essence of contemporary living in a personalized and inviting setting.

Bathrooms by Oldham were engaged by Judith & Frank to redesign their main bathroom and their downstairs powder room.
We provided the upstairs bathroom with a new layout creating flow and functionality with a walk in shower. Custom joinery added the much needed storage and an in-wall cistern created more space.
In the powder room downstairs we offset a wall hung basin and in-wall cistern to create space in the compact room along with a custom cupboard above to create additional storage. Strip lighting on a sensor brings a soft ambience whilst being practical.
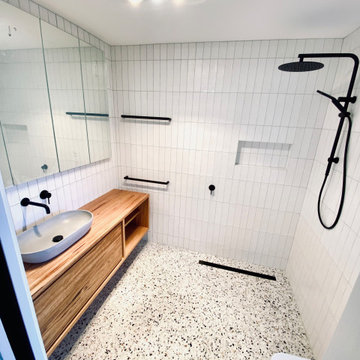
We gladly sank our teeth into this Ocean Grove project, converting a 90's ensuite into a modern day retreat.
The toilet was sunken back into the window frame to help open the space, a 19mm terrazzo floor tile which was also used in their main kitchen/living space was used on the floor – paired with a handcrafted ceramic subway tile on the walls. The matt black tap-ware accentuates the sea of whiteness but nothing speaks more proudly than their (very heavy) custom made vanity and equally heavy cement counter top bowl.
Bathroom Design Ideas with a One-piece Toilet and Terrazzo Floors
1