Bathroom Design Ideas with a One-piece Toilet
Refine by:
Budget
Sort by:Popular Today
1 - 20 of 394 photos
Item 1 of 3
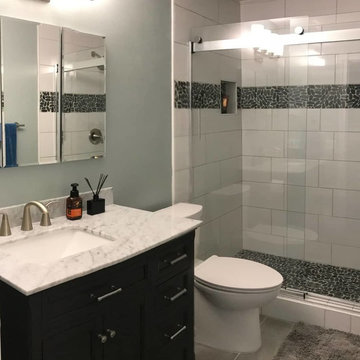
Photo of a mid-sized contemporary 3/4 bathroom in Seattle with shaker cabinets, blue cabinets, an alcove shower, a one-piece toilet, white tile, ceramic tile, blue walls, porcelain floors, an undermount sink, marble benchtops, grey floor, a sliding shower screen and white benchtops.
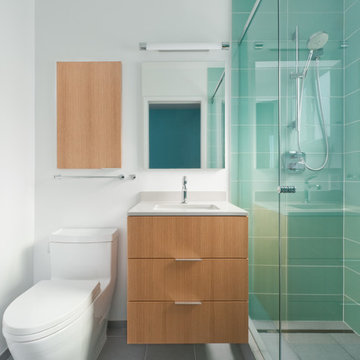
Caroline Johnson Photography (Photographer)
Suzy Baur Design (Interior Designer)
Contemporary bathroom in San Francisco with an undermount sink, flat-panel cabinets, an alcove shower, a one-piece toilet, blue tile, glass tile and light wood cabinets.
Contemporary bathroom in San Francisco with an undermount sink, flat-panel cabinets, an alcove shower, a one-piece toilet, blue tile, glass tile and light wood cabinets.
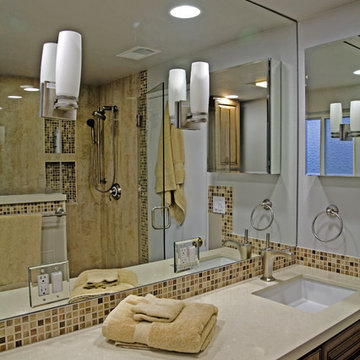
Mid-sized contemporary 3/4 bathroom in Los Angeles with mosaic tile, medium wood cabinets, a corner shower, a one-piece toilet, beige tile, grey walls, porcelain floors, an undermount sink, engineered quartz benchtops and recessed-panel cabinets.
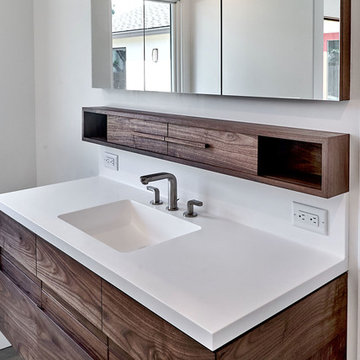
Walnut Bathroom and Walnut Bedroom.
Custom floating vanity
Design ideas for a mid-sized modern master bathroom in San Francisco with flat-panel cabinets, brown cabinets, an alcove shower, a one-piece toilet, white tile, stone slab, white walls, an integrated sink, engineered quartz benchtops and white benchtops.
Design ideas for a mid-sized modern master bathroom in San Francisco with flat-panel cabinets, brown cabinets, an alcove shower, a one-piece toilet, white tile, stone slab, white walls, an integrated sink, engineered quartz benchtops and white benchtops.
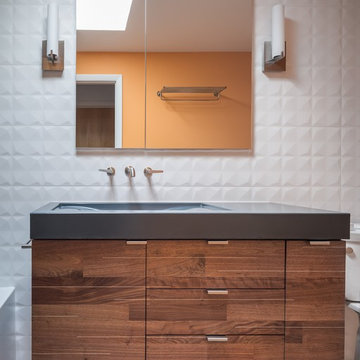
A small guest bath in this Lakewood mid century was updated to be much more user friendly but remain true to the aesthetic of the home. A custom wall-hung walnut vanity with linear asymmetrical holly inlays sits beneath a custom blue concrete sinktop. The entire vanity wall and shower is tiled in a unique textured Porcelanosa tile in white.
Tim Gormley, TG Image
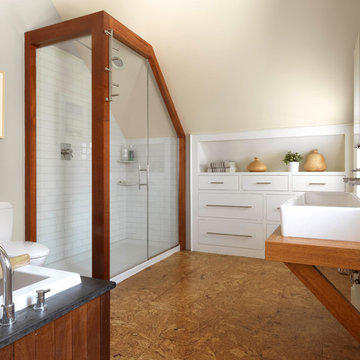
Design ideas for a country bathroom in Burlington with flat-panel cabinets, white cabinets, a drop-in tub, a corner shower, a one-piece toilet, white tile, subway tile, beige walls, cork floors, wood benchtops, brown floor, a hinged shower door and a trough sink.
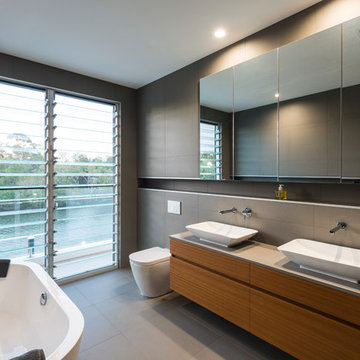
Photos by Rix Ryan Photography
Contemporary bathroom in Gold Coast - Tweed with flat-panel cabinets, medium wood cabinets, a freestanding tub, a one-piece toilet, gray tile, grey walls and a vessel sink.
Contemporary bathroom in Gold Coast - Tweed with flat-panel cabinets, medium wood cabinets, a freestanding tub, a one-piece toilet, gray tile, grey walls and a vessel sink.
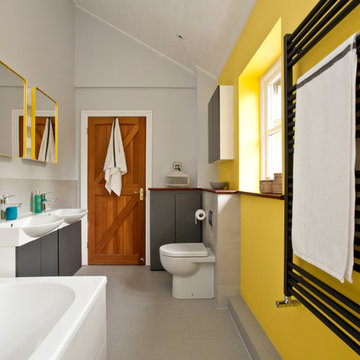
Family bathroom for three small kids with double ended bath and separate shower, two vanity units and mirror cabinets. Photos: Fraser Marr
Design ideas for a contemporary kids bathroom in Oxfordshire with flat-panel cabinets, grey cabinets, a drop-in tub, a one-piece toilet, yellow walls and a drop-in sink.
Design ideas for a contemporary kids bathroom in Oxfordshire with flat-panel cabinets, grey cabinets, a drop-in tub, a one-piece toilet, yellow walls and a drop-in sink.
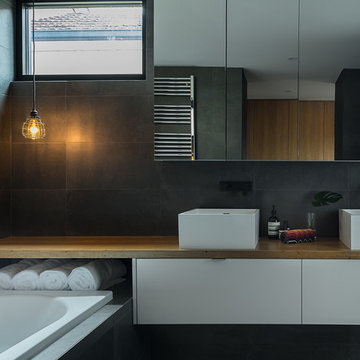
Mid-sized industrial master bathroom in Melbourne with a vessel sink, flat-panel cabinets, white cabinets, wood benchtops, a drop-in tub, an alcove shower, a one-piece toilet, black tile, porcelain tile, black walls and porcelain floors.
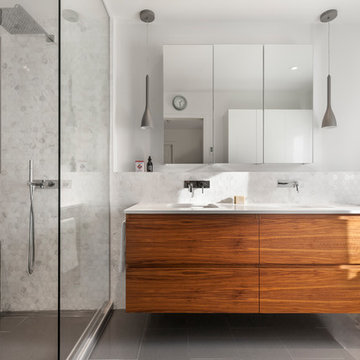
Inspiration for a mid-sized midcentury master bathroom in Montreal with flat-panel cabinets, medium wood cabinets, a drop-in tub, a shower/bathtub combo, a one-piece toilet, white tile, marble, grey walls, porcelain floors, an undermount sink, engineered quartz benchtops, grey floor and a hinged shower door.
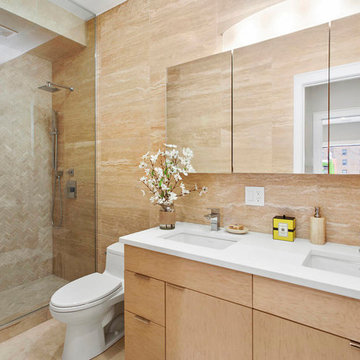
Inspiration for a mid-sized modern 3/4 bathroom in New York with flat-panel cabinets, light wood cabinets, an alcove shower, a one-piece toilet, beige tile, multi-coloured tile, ceramic tile, beige walls, ceramic floors, an undermount sink, quartzite benchtops, beige floor and an open shower.
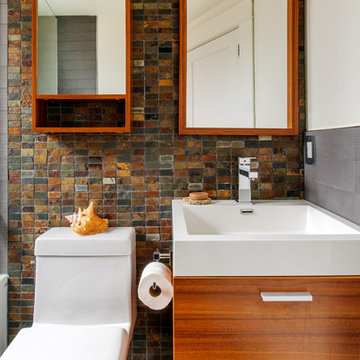
Stephani Buchman
This is an example of a small contemporary kids bathroom in Toronto with an integrated sink, flat-panel cabinets, medium wood cabinets, solid surface benchtops, a one-piece toilet and slate.
This is an example of a small contemporary kids bathroom in Toronto with an integrated sink, flat-panel cabinets, medium wood cabinets, solid surface benchtops, a one-piece toilet and slate.
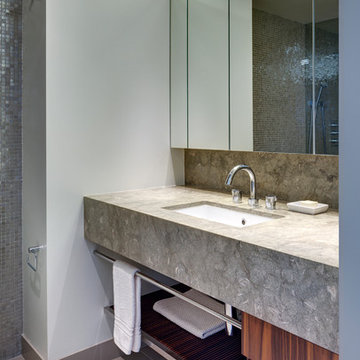
© Francis Dzikowski / Esto
Photo of a small contemporary bathroom in New York with flat-panel cabinets, medium wood cabinets, gray tile, an undermount sink, limestone benchtops, an alcove shower, a one-piece toilet, porcelain floors and limestone.
Photo of a small contemporary bathroom in New York with flat-panel cabinets, medium wood cabinets, gray tile, an undermount sink, limestone benchtops, an alcove shower, a one-piece toilet, porcelain floors and limestone.
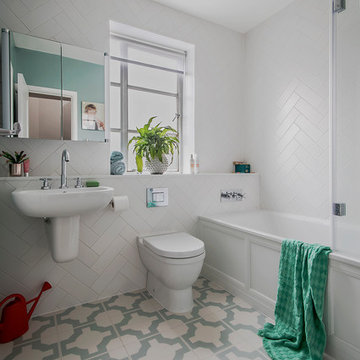
Gorgeous Family bathroom - the walls are laid in a herringbone pattern and are Architecture tiles from Fired Earth. The flooring is a Nesiha island Parquet from Harvey Maria - very practical and warm underfoot for a children's bathroom. the walls were painted Dix Blue from Farrow and Ball - fittings Duravit and Crosswater Totti with storage in the wall mounted mirror cupboard
Alexis Hamilton
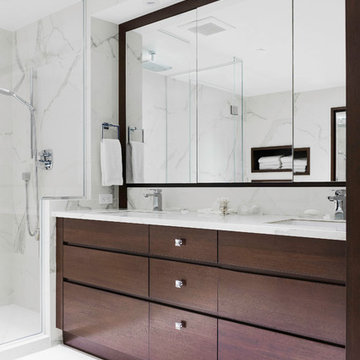
Leona Mozes Photography for Renee Gordon Design
This is an example of a large contemporary master bathroom in Montreal with flat-panel cabinets, a drop-in tub, an alcove shower, a one-piece toilet, white tile, stone tile, white walls, marble floors, an undermount sink, engineered quartz benchtops and dark wood cabinets.
This is an example of a large contemporary master bathroom in Montreal with flat-panel cabinets, a drop-in tub, an alcove shower, a one-piece toilet, white tile, stone tile, white walls, marble floors, an undermount sink, engineered quartz benchtops and dark wood cabinets.
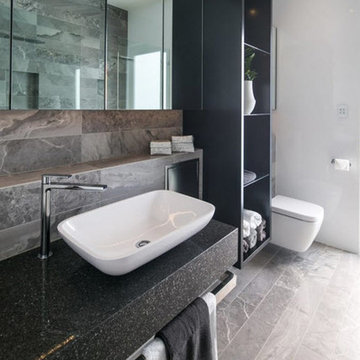
This is an example of a mid-sized modern 3/4 bathroom in Adelaide with a one-piece toilet, gray tile, porcelain tile, grey walls and porcelain floors.
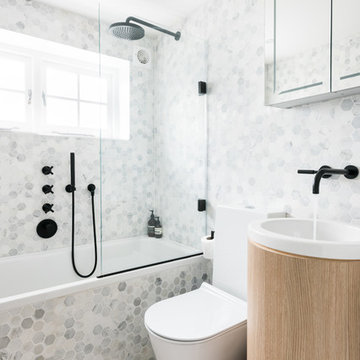
Photo of a contemporary bathroom in London with a drop-in tub, a shower/bathtub combo, a one-piece toilet, multi-coloured tile, mosaic tile, a pedestal sink and beige floor.
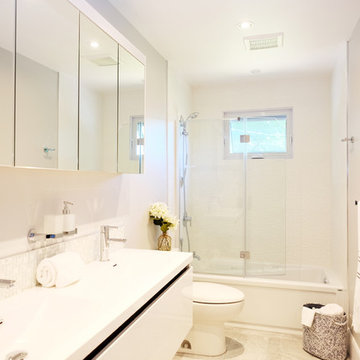
DESIGNED BY TOC design
CONSTRUCTION BY TOC design & Construction inc.
PHOTOS BY : Tania Scardellato
I was fortunate to have a young family approach me in desperate need to renovate there only 3 piece bathroom. This space was In dire need of a remodel, with old brown wall to wall tiles and a dated bulky yellow brown single sink vanity.
Storage was a must, lighting a necessity, and proper accessibility to the shower bath area.
We had a tight budget to respect, but a full gut of this bathroom was required. And a good thing too, once we started doing the demolition we noticed that mildew and rotting floors and walls had accumulated throughout the years. Doing it right the first time is no joke when dealing with water and electrical issues.
We discarded all reminisce of old and built from scratch, new walls, new plumbing, new electrical ,new insulation and a new window, a new fan that actually exhausted outside ( I say this laughing as you would be amazed at how many fans are installed but don’t exhaust outside, and you the client would never know unless you go inside the attic space.
Once all the hard stuff was done, the rest is just a matter of smart design. If you have a small bathroom here are some tips to guide you.
10 tips for making a small bathroom feel larger
Is your tiny bathroom cramping your functionality and style, leaving you longing for the enormous bathrooms gracing the pages of design magazines? Even if your bathroom is a fraction of the size, all it takes is some design savvy to make the most of the space you have. Consider these 10 smart tips that will help your bathroom look, feel and function like those larger contenders.
1-Get creative with corners
Space is at a premium in small bathrooms, so it's important to maximize every inch. Corners, for example, provide extra space for shelving, storage units and even hooks. Get creative and install unique design solutions that are not only functional, but also eye-catching. If you love the airiness of floating cabinets, add baskets or decorative boxes under for extra storage. If you are installing floating cabinets insure that they are installed securely to studs or plywood at wall.
2- Let solid colors shine
Busy patterns have a shrinking effect and make small bathrooms seem even smaller. Conversely, light natural hues make a space feel more open. If you're itching to get creative with design, experiment with textures but keep overpowering patterns to a minimum. Tone on tone is the best to achieve this.
3 - Maximize your bathtub
A bathtub takes up a significant portion of the room, but modern, compact options with curved basins, can make the tub feel larger when in use, all while conserving space.
4 - Select a smaller faucet
A faucet is jewelry for the bathroom. And just as accessories can overpower an outfit, a big bulky faucet isn't flattering in a small bath. Single-handle designs conserve counter space, while a wall-mount installation frees it up all together and can create quite the wow-factor, if the budget can accommodate the required changes to plumbing behind the wall.
5 - Make vanity storage simple
If you're in a storage war with your small bathroom, you're not alone in the battle. Toiletries and personal supplies without a place to call home only add clutter and chaos. Store smart with a space-saving vanity, the dual sink vanity shown here, looks quite simple, but in reality it has 4 sets of full extension drawers, and the vanity tower adds extra storage without overpowering the use of space.
6 - Show off the shower
Shower curtains may be pretty, but they interrupt the visual flow of a bathing space and make it feel significantly smaller. In bathrooms with small footprints, opt for a clear glass sliding shower door that doesn't require the clearance of one with a hinged design. Or as shown in this design and for fraction less expensive a half hinged panel installed on a fixed tempered glass panel. If you're embarking on a big remodel, create the illusion of more space by using same tile in the shower that's used throughout; instead of seeing them as two separate zones, the eye will read them as one.
7 - Discover the treasure of hidden storage
Work with a contractor, and you just might find some serious storage potential hidden behind your walls. Whether it's utilizing space between the studs for shallow shelving or a creating a small linen closet by annexing space from an adjacent room, even small additions can make a big difference.
8 - Focal Point
Tile is a beautiful, durable addition to any bathroom. For dainty spaces, consider installing tile at a diagonal to accentuate the focal point or as in this bathroom I used an oversized textured pattern to bring depth to the space at the window wall.
9 - Choose the right lights
Strategically install light to reflect and brighten a small bathroom to make it appear larger. Recessed lighting is an affordable solution for tiny rooms, offering ample light while taking up little space. Wall sconces alongside a mirror also reflect off the walls and make a room feel bright and airy. I always recommend going with LED lighting at 2800 to 3000K.
10 – Accessorize
This is your time to shine in your decorating skills, have fun with your towels, you can change the color scheme daily just by adding pops of color in your accessories, make sure to get items that serve a dual purpose, like baskets, boxes they can always be used as hampers, storing of towels and even a nice display for your guest.
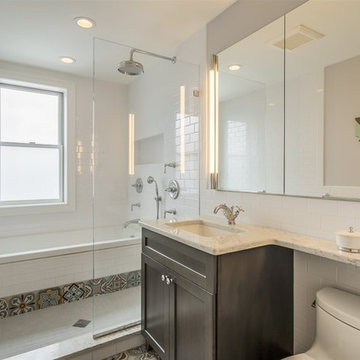
973-857-1561
LM Interior Design
LM Masiello, CKBD, CAPS
lm@lminteriordesignllc.com
https://www.lminteriordesignllc.com/
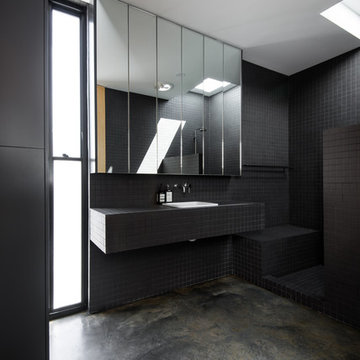
Fully tiled ensuite. Small black tiles used throughout. Open shower with sky light. Single sink with shelving behind the main mirror and to the left of the frosted window.
Dion Photography
dionphotography.com.au
Bathroom Design Ideas with a One-piece Toilet
1

