Bathroom Design Ideas with a Pedestal Sink and a Built-in Vanity
Refine by:
Budget
Sort by:Popular Today
141 - 160 of 383 photos
Item 1 of 3
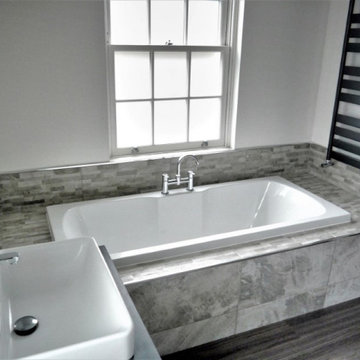
Kids bathroom in Other with flat-panel cabinets, a drop-in tub, an alcove shower, a one-piece toilet, white walls, a pedestal sink, grey floor, a hinged shower door, a single vanity and a built-in vanity.
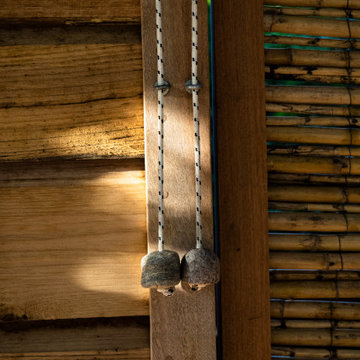
These two hand carved stones are they handles which operate the shower on/ off pulley mechanism. The shower is carefully hidden in the canopy above. When you first use the shower it is unclear exactly what the stones do. You find out quickly...

From Attic to Awesome
Many of the classic Tudor homes in Minneapolis are defined as 1 ½ stories. The ½ story is actually an attic; a space just below the roof and with a rough floor often used for storage and little more. The owners were looking to turn their attic into about 900 sq. ft. of functional living/bedroom space with a big bath, perfect for hosting overnight guests.
This was a challenging project, considering the plan called for raising the roof and adding two large shed dormers. A structural engineer was consulted, and the appropriate construction measures were taken to address the support necessary from below, passing the required stringent building codes.
The remodeling project took about four months and began with reframing many of the roof support elements and adding closed cell spray foam insulation throughout to make the space warm and watertight during cold Minnesota winters, as well as cool in the summer.
You enter the room using a stairway enclosed with a white railing that offers a feeling of openness while providing a high degree of safety. A short hallway leading to the living area features white cabinets with shaker style flat panel doors – a design element repeated in the bath. Four pairs of South facing windows above the cabinets let in lots of South sunlight all year long.
The 130 sq. ft. bath features soaking tub and open shower room with floor-to-ceiling 2-inch porcelain tiling. The custom heated floor and one wall is constructed using beautiful natural stone. The shower room floor is also the shower’s drain, giving this room an open feeling while providing the ultimate functionality. The other half of the bath consists of a toilet and pedestal sink flanked by two white shaker style cabinets with Granite countertops. A big skylight over the tub and another north facing window brightens this room and highlights the tiling with a shade of green that’s pleasing to the eye.
The rest of the remodeling project is simply a large open living/bedroom space. Perhaps the most interesting feature of the room is the way the roof ties into the ceiling at many angles – a necessity because of the way the home was originally constructed. The before and after photos show how the construction method included the maximum amount of interior space, leaving the room without the “cramped” feeling too often associated with this kind of remodeling project.
Another big feature of this space can be found in the use of skylights. A total of six skylights – in addition to eight South-facing windows – make this area warm and bright during the many months of winter when sunlight in Minnesota comes at a premium.
The main living area offers several flexible design options, with space that can be used with bedroom and/or living room furniture with cozy areas for reading and entertainment. Recessed lighting on dimmers throughout the space balances daylight with room light for just the right atmosphere.
The space is now ready for decorating with original artwork and furnishings. How would you furnish this space?
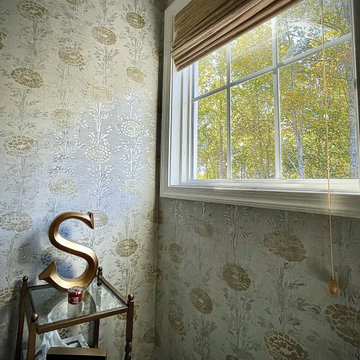
Decorate empty 1/2 Bathroom with Wallpaper, area carpet, accessories and window treatment.
Inspiration for a small transitional 3/4 bathroom in Richmond with a one-piece toilet, light hardwood floors, a pedestal sink, a single vanity, a built-in vanity and wallpaper.
Inspiration for a small transitional 3/4 bathroom in Richmond with a one-piece toilet, light hardwood floors, a pedestal sink, a single vanity, a built-in vanity and wallpaper.
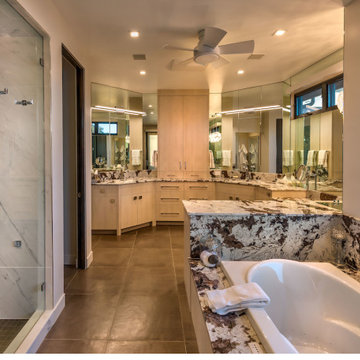
Inspiration for a small modern master bathroom in Other with flat-panel cabinets, beige walls, porcelain floors, a pedestal sink, granite benchtops, white floor, multi-coloured benchtops, an enclosed toilet, a double vanity and a built-in vanity.
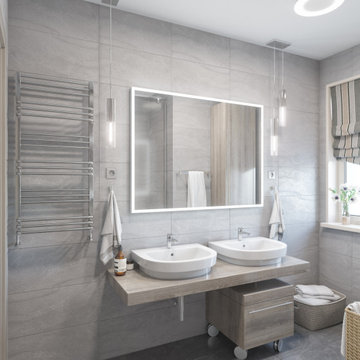
Photo of a mid-sized contemporary master bathroom in Other with gray tile, ceramic tile, grey walls, ceramic floors, a pedestal sink, laminate benchtops, grey floor, grey benchtops, a double vanity and a built-in vanity.
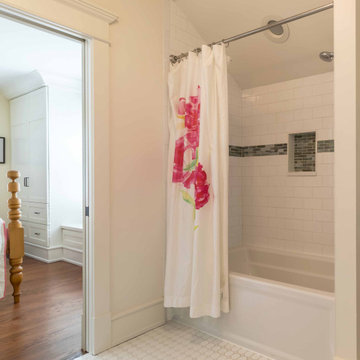
Large country kids bathroom in Chicago with shaker cabinets, white cabinets, a drop-in tub, a shower/bathtub combo, a one-piece toilet, porcelain floors, a pedestal sink, solid surface benchtops, brown floor, a shower curtain, white benchtops, an enclosed toilet, a single vanity, a built-in vanity, wallpaper, wallpaper, white tile, ceramic tile and white walls.
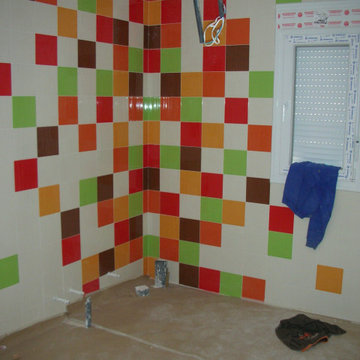
Solados:
- Bodega: Seda gres de 33x33.
- Aseo y vestuario: Outside - M/15 de 15x45.
- Cocina y Cuarto de Plancha: Parquet esmaltado cerezo de 14,5x59,5.
- Baño 1: Pizarra rectificado grafito de 29,5x59,5 de COLORKER.
- Aseo Planta Baja: Project rojo de 31,6x31,6.
- Baño 2: Óxido acero 39,6x59,5.
- Baño 3: Serie Colors de 31,6x31,6.
- Baño B-C: Tundra nogal de 44,5x89,3.
En toda la vivienda, menos en el garaje, se ha ejecutado una solera maestreada con mortero de cemento y arena de río.
Alicatados:
- Garaje: Zócalo en Palma de 31,6x31,6.
- Aseo y vestuario: Soleado de 31x31 MTX.
- Cocina y Cuarto de Plancha: Saturno de 31,6x60 y cenefa Loneta de 5x25.
- Baño 1: Pizarra rectificado grafito y Pizarra rectificado beige de 29,5x59,5.
- Aseo Planta Baja: Trípoli sin rectificar blanco mate de 30x60 y Sílex rojo de 30x30.
- Baño 2: Daino Beige de 29,5x89,3.
- Baño 3: Serie Colors de 20X20.
- Baño B-C: Tundra beige de 22x89,3 de y Natura Tako Kotka Pizarra negra de 2,5x18x35.
Instalación de fontanería realizada con tubería de cobre.
Aparatos sanitarios de Roca.
En el vestuario de la planta semisótano, en el baño de la planta baja y en los dos baños de la planta primera se ha dejado preparada la instalación para colocar una bañera, una cabina y una columna (las tres de hidromasaje) y una sauna.
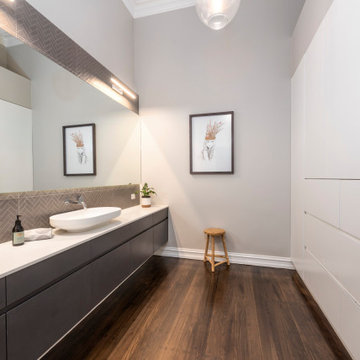
Photo of a large contemporary kids bathroom in Melbourne with flat-panel cabinets, brown cabinets, a two-piece toilet, brown tile, mosaic tile, grey walls, a pedestal sink, brown floor, white benchtops, a single vanity and a built-in vanity.
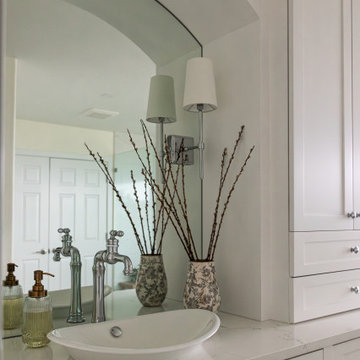
Sophisticated Simplicity: This Beautiful Bathroom Remodel is a Masterpiece of Design and Functionality. Immerse yourself in the refined ambiance of custom white cabinets meticulously built into a spacious double vanity, perfectly complemented by the symmetry of double arched mirrors.
The centerpiece of luxury is the freestanding tub, inviting you to unwind in tranquility, while the elegant walk-in shower beckons with its sleek lines and opulent finishes. Revel in the abundance of natural light streaming through a generously sized picture window, creating a seamless connection with the outdoors.
Every detail is thoughtfully curated, with polished chrome hardware and fixtures adding a touch of glamour and modern sophistication. Step into a realm of timeless beauty and comfort with this meticulously crafted bathroom retreat.
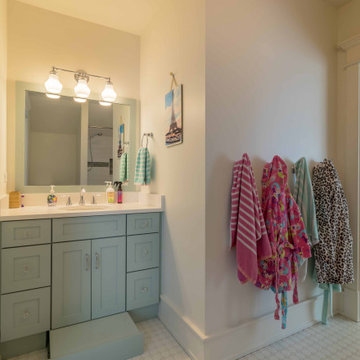
Photo of a large country kids bathroom in Chicago with shaker cabinets, white cabinets, a drop-in tub, a shower/bathtub combo, a one-piece toilet, porcelain floors, a pedestal sink, solid surface benchtops, brown floor, a shower curtain, white benchtops, an enclosed toilet, a single vanity, a built-in vanity, wallpaper, wallpaper and beige walls.
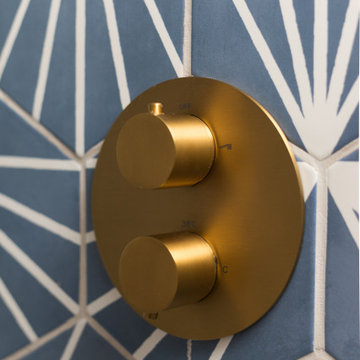
Inspiration for a small contemporary master bathroom in Other with glass-front cabinets, an open shower, a wall-mount toilet, blue tile, porcelain tile, white walls, ceramic floors, a pedestal sink, wood benchtops, beige floor, an open shower, brown benchtops, a built-in vanity and vaulted.
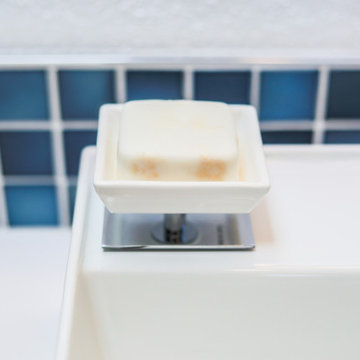
This is an example of a small eclectic 3/4 bathroom in Albuquerque with shaker cabinets, blue cabinets, a one-piece toilet, multi-coloured tile, terra-cotta floors, a pedestal sink, engineered quartz benchtops, brown floor, white benchtops, an enclosed toilet, a single vanity, a built-in vanity and exposed beam.
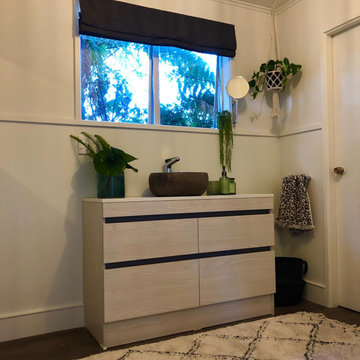
This is an example of a small modern master bathroom in Napier-Hastings with a corner shower, a one-piece toilet, a pedestal sink, a hinged shower door, a single vanity and a built-in vanity.
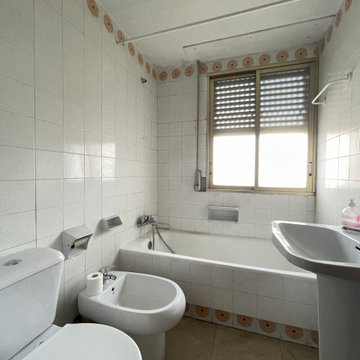
ANTES: Así estaba el antiguo baño. Tanto los elementos de gran tamaño como la distribución eran poco funcionales
Photo of a mid-sized midcentury master bathroom in Madrid with an alcove tub, a shower/bathtub combo, a two-piece toilet, white tile, ceramic tile, white walls, ceramic floors, a pedestal sink, beige floor, a shower curtain, a single vanity, a built-in vanity, recessed and brick walls.
Photo of a mid-sized midcentury master bathroom in Madrid with an alcove tub, a shower/bathtub combo, a two-piece toilet, white tile, ceramic tile, white walls, ceramic floors, a pedestal sink, beige floor, a shower curtain, a single vanity, a built-in vanity, recessed and brick walls.
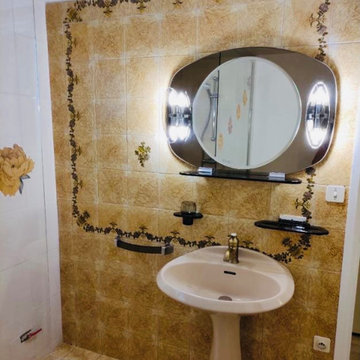
Le voici le pan du mur dont je vous parlais, celui où on laissé des anciens carreaux car malgré tout, ils entrent parfaitement dans le thème années 70.
Ici, rien n'a été changé puisque le miroir, les porte savon et gobelet ainsi que le lavabo était déjà présents. Un coup de nettoyage et regarder comme c'est joli l'ensemble!
On minimise les coûts en maximisant la récup'.
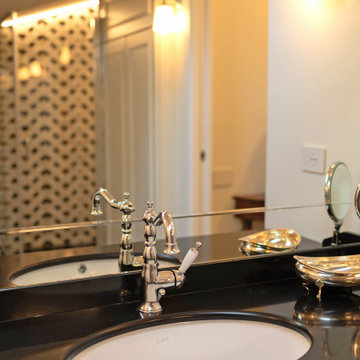
Questo progetto è stato realizzato a quattro mani con i clienti per individuare le scelte più adatte alle loro esigenze seguendo lo stile e il gusto dei proprietari.
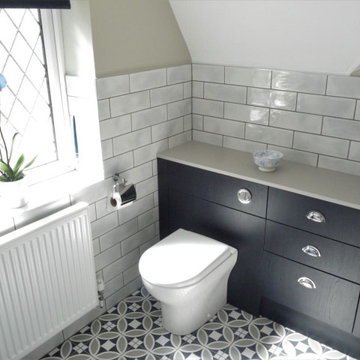
This is an example of a mid-sized contemporary bathroom in Other with flat-panel cabinets, blue cabinets, a freestanding tub, a one-piece toilet, white tile, white walls, linoleum floors, a pedestal sink, a single vanity and a built-in vanity.
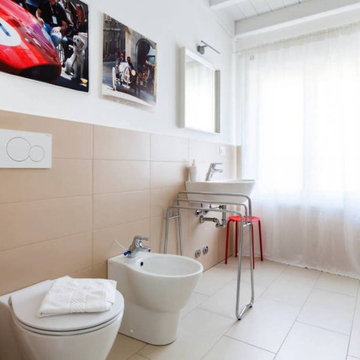
This is an example of a mid-sized modern 3/4 bathroom in Milan with a corner shower, a two-piece toilet, beige tile, porcelain tile, white walls, porcelain floors, a pedestal sink, beige floor, a sliding shower screen, a laundry, a single vanity, a built-in vanity and exposed beam.
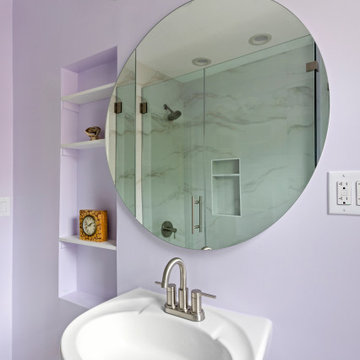
This is an example of a mid-sized contemporary 3/4 bathroom in Los Angeles with white cabinets, an alcove tub, an alcove shower, a one-piece toilet, gray tile, ceramic tile, purple walls, ceramic floors, a pedestal sink, white floor, a hinged shower door, a niche, a single vanity and a built-in vanity.
Bathroom Design Ideas with a Pedestal Sink and a Built-in Vanity
8