Bathroom Design Ideas with a Pedestal Sink and a Console Sink
Refine by:
Budget
Sort by:Popular Today
21 - 40 of 34,478 photos
Item 1 of 3
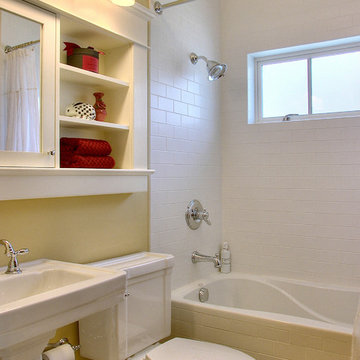
Inspiration for a small traditional bathroom in Seattle with a pedestal sink and subway tile.

Main Bathroom Renovation
Photo of a mid-sized country kids bathroom in Melbourne with flat-panel cabinets, dark wood cabinets, a freestanding tub, an open shower, multi-coloured tile, porcelain tile, a pedestal sink, engineered quartz benchtops, grey floor, an open shower, white benchtops, a niche, a double vanity and a floating vanity.
Photo of a mid-sized country kids bathroom in Melbourne with flat-panel cabinets, dark wood cabinets, a freestanding tub, an open shower, multi-coloured tile, porcelain tile, a pedestal sink, engineered quartz benchtops, grey floor, an open shower, white benchtops, a niche, a double vanity and a floating vanity.

Eclectic industrial shower bathroom with large crittall walk-in shower, black shower tray, brushed brass taps, double basin unit in black with brushed brass basins, round illuminated mirrors, wall-hung toilet, terrazzo porcelain tiles with herringbone tiles and wood panelling.
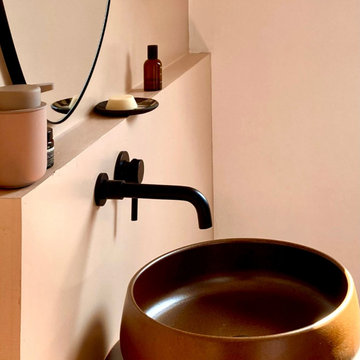
salle de bain chambre 1
Photo of a large transitional master bathroom in Paris with a curbless shower, a one-piece toilet, white tile, ceramic tile, pink walls, medium hardwood floors, a pedestal sink, a hinged shower door, a single vanity and exposed beam.
Photo of a large transitional master bathroom in Paris with a curbless shower, a one-piece toilet, white tile, ceramic tile, pink walls, medium hardwood floors, a pedestal sink, a hinged shower door, a single vanity and exposed beam.

Design ideas for a mid-sized contemporary master wet room bathroom in Other with white cabinets, a wall-mount toilet, white tile, ceramic tile, ceramic floors, a console sink, engineered quartz benchtops, white floor, an open shower, white benchtops, a niche, a single vanity and a floating vanity.

Beautiful bathroom design in Rolling Hills. This bathroom includes limestone floor, a floating white oak vanity and amazing marble stonework
Photo of an expansive modern master bathroom in Los Angeles with flat-panel cabinets, light wood cabinets, a hot tub, a curbless shower, a bidet, white tile, subway tile, white walls, limestone floors, a console sink, marble benchtops, beige floor, a hinged shower door, white benchtops, an enclosed toilet, a double vanity, a floating vanity, vaulted and panelled walls.
Photo of an expansive modern master bathroom in Los Angeles with flat-panel cabinets, light wood cabinets, a hot tub, a curbless shower, a bidet, white tile, subway tile, white walls, limestone floors, a console sink, marble benchtops, beige floor, a hinged shower door, white benchtops, an enclosed toilet, a double vanity, a floating vanity, vaulted and panelled walls.

Blue & marble kids bathroom with traditional tile wainscoting and basketweave floors. Chrome fixtures to keep a timeless, clean look with white Carrara stone parts!

Piggyback loft extension in Kingston upon Thames. Bedrooms with ensuite under sloping ceilings.
This is an example of a mid-sized contemporary master wet room bathroom in Surrey with flat-panel cabinets, grey cabinets, a one-piece toilet, gray tile, subway tile, grey walls, marble floors, a console sink, grey floor, an open shower, white benchtops, a single vanity, a freestanding vanity and vaulted.
This is an example of a mid-sized contemporary master wet room bathroom in Surrey with flat-panel cabinets, grey cabinets, a one-piece toilet, gray tile, subway tile, grey walls, marble floors, a console sink, grey floor, an open shower, white benchtops, a single vanity, a freestanding vanity and vaulted.

Photo of a small mediterranean bathroom in Paris with flat-panel cabinets, an open shower, pink tile, matchstick tile, pink walls, terra-cotta floors, a console sink, concrete benchtops, orange floor, an open shower, pink benchtops, a single vanity and a built-in vanity.
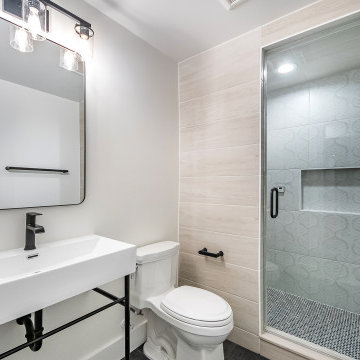
Steam shower with a hinged glass door.
Design ideas for a mid-sized transitional master bathroom in DC Metro with open cabinets, black cabinets, an alcove shower, a two-piece toilet, beige tile, porcelain tile, white walls, ceramic floors, a pedestal sink, engineered quartz benchtops, brown floor, a hinged shower door, white benchtops, a niche, a single vanity and a freestanding vanity.
Design ideas for a mid-sized transitional master bathroom in DC Metro with open cabinets, black cabinets, an alcove shower, a two-piece toilet, beige tile, porcelain tile, white walls, ceramic floors, a pedestal sink, engineered quartz benchtops, brown floor, a hinged shower door, white benchtops, a niche, a single vanity and a freestanding vanity.

Small modern master bathroom in Chicago with shaker cabinets, blue cabinets, a drop-in tub, a shower/bathtub combo, white tile, ceramic tile, quartzite benchtops, a shower curtain, white benchtops, a double vanity, a built-in vanity, a one-piece toilet, white walls, marble floors, a console sink, white floor, vaulted and a niche.

Inspiration for a contemporary bathroom in Moscow with flat-panel cabinets, grey cabinets, a wall-mount toilet, gray tile, green walls, a console sink, grey floor, a single vanity and a floating vanity.

A new ensuite created in what was the old box bedroom
Inspiration for a small contemporary master bathroom in London with white cabinets, an open shower, yellow tile, ceramic tile, a pedestal sink, black floor, an open shower and a single vanity.
Inspiration for a small contemporary master bathroom in London with white cabinets, an open shower, yellow tile, ceramic tile, a pedestal sink, black floor, an open shower and a single vanity.

Photographer: Marit Williams Photography
Small traditional bathroom in Other with an alcove tub, an alcove shower, a bidet, white tile, subway tile, blue walls, porcelain floors, a console sink, white floor, a shower curtain, white benchtops, a single vanity, a freestanding vanity and decorative wall panelling.
Small traditional bathroom in Other with an alcove tub, an alcove shower, a bidet, white tile, subway tile, blue walls, porcelain floors, a console sink, white floor, a shower curtain, white benchtops, a single vanity, a freestanding vanity and decorative wall panelling.
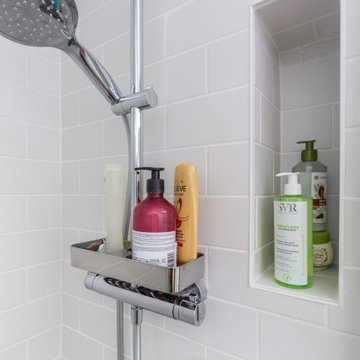
Projet de rénovation d'un appartement. Mission de conception avec création de meuble sur mesure et suivi de chantier.
This is an example of a small contemporary 3/4 bathroom in Toulouse with white cabinets, an alcove shower, a one-piece toilet, white tile, ceramic tile, white walls, cement tiles, a console sink, solid surface benchtops, pink floor, a hinged shower door, white benchtops, a niche, a single vanity and a freestanding vanity.
This is an example of a small contemporary 3/4 bathroom in Toulouse with white cabinets, an alcove shower, a one-piece toilet, white tile, ceramic tile, white walls, cement tiles, a console sink, solid surface benchtops, pink floor, a hinged shower door, white benchtops, a niche, a single vanity and a freestanding vanity.

This is an example of a small contemporary 3/4 bathroom in Moscow with beaded inset cabinets, white cabinets, an undermount tub, a curbless shower, beige tile, stone tile, white walls, wood-look tile, a console sink, laminate benchtops, brown floor, an open shower, white benchtops, a niche, a double vanity, a floating vanity and a two-piece toilet.
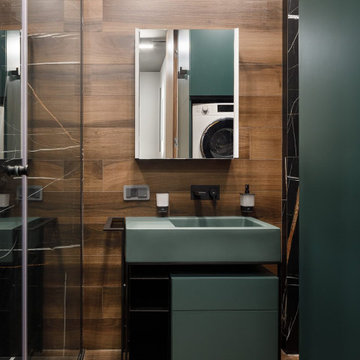
This is an example of a contemporary 3/4 bathroom in Saint Petersburg with flat-panel cabinets, green cabinets, a pedestal sink and brown floor.
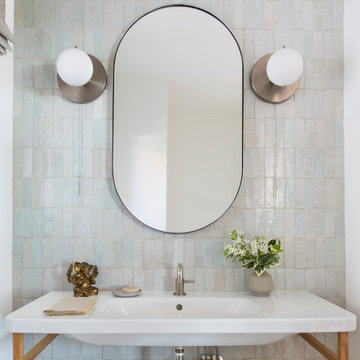
Inspiration for a contemporary bathroom in San Francisco with open cabinets, light wood cabinets, multi-coloured tile, white walls, a console sink, white benchtops, a single vanity and a freestanding vanity.
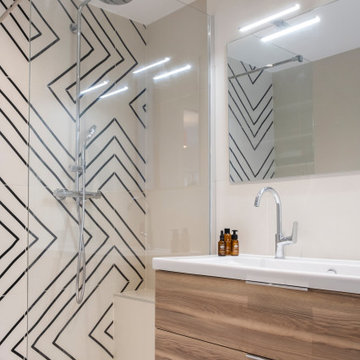
La zone nuit, composée de trois chambres et une suite parentale, est mise à l’écart, au calme côté cour.
La vie de famille a trouvé sa place, son cocon, son lieu d’accueil en plein centre-ville historique de Toulouse.
Photographe Lucie Thomas

Victorian Style Bathroom in Horsham, West Sussex
In the peaceful village of Warnham, West Sussex, bathroom designer George Harvey has created a fantastic Victorian style bathroom space, playing homage to this characterful house.
Making the most of present-day, Victorian Style bathroom furnishings was the brief for this project, with this client opting to maintain the theme of the house throughout this bathroom space. The design of this project is minimal with white and black used throughout to build on this theme, with present day technologies and innovation used to give the client a well-functioning bathroom space.
To create this space designer George has used bathroom suppliers Burlington and Crosswater, with traditional options from each utilised to bring the classic black and white contrast desired by the client. In an additional modern twist, a HiB illuminating mirror has been included – incorporating a present-day innovation into this timeless bathroom space.
Bathroom Accessories
One of the key design elements of this project is the contrast between black and white and balancing this delicately throughout the bathroom space. With the client not opting for any bathroom furniture space, George has done well to incorporate traditional Victorian accessories across the room. Repositioned and refitted by our installation team, this client has re-used their own bath for this space as it not only suits this space to a tee but fits perfectly as a focal centrepiece to this bathroom.
A generously sized Crosswater Clear6 shower enclosure has been fitted in the corner of this bathroom, with a sliding door mechanism used for access and Crosswater’s Matt Black frame option utilised in a contemporary Victorian twist. Distinctive Burlington ceramics have been used in the form of pedestal sink and close coupled W/C, bringing a traditional element to these essential bathroom pieces.
Bathroom Features
Traditional Burlington Brassware features everywhere in this bathroom, either in the form of the Walnut finished Kensington range or Chrome and Black Trent brassware. Walnut pillar taps, bath filler and handset bring warmth to the space with Chrome and Black shower valve and handset contributing to the Victorian feel of this space. Above the basin area sits a modern HiB Solstice mirror with integrated demisting technology, ambient lighting and customisable illumination. This HiB mirror also nicely balances a modern inclusion with the traditional space through the selection of a Matt Black finish.
Along with the bathroom fitting, plumbing and electrics, our installation team also undertook a full tiling of this bathroom space. Gloss White wall tiles have been used as a base for Victorian features while the floor makes decorative use of Black and White Petal patterned tiling with an in keeping black border tile. As part of the installation our team have also concealed all pipework for a minimal feel.
Our Bathroom Design & Installation Service
With any bathroom redesign several trades are needed to ensure a great finish across every element of your space. Our installation team has undertaken a full bathroom fitting, electrics, plumbing and tiling work across this project with our project management team organising the entire works. Not only is this bathroom a great installation, designer George has created a fantastic space that is tailored and well-suited to this Victorian Warnham home.
If this project has inspired your next bathroom project, then speak to one of our experienced designers about it.
Call a showroom or use our online appointment form to book your free design & quote.
Bathroom Design Ideas with a Pedestal Sink and a Console Sink
2