Bathroom Design Ideas with Open Cabinets and a Pedestal Sink
Refine by:
Budget
Sort by:Popular Today
1 - 20 of 941 photos
Item 1 of 3
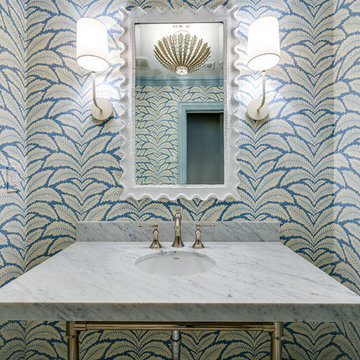
Photo of a powder room in Dallas with open cabinets, blue walls, mosaic tile floors, a pedestal sink, marble benchtops, white floor and white benchtops.
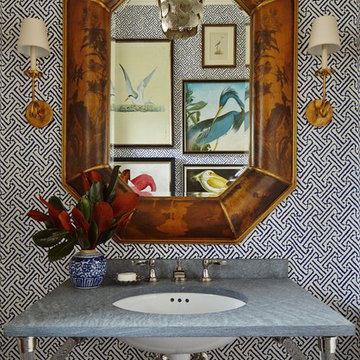
Powder room bath in a Naples FL home featuring Audubon bird prints in a gallery wall opposite the vintage hand painted mirror and graphic wallpaper above a pedestal sink. Project featured in House Beautiful & Florida Design.
Interior Design & Styling by Summer Thornton.
Images by Brantley Photography.
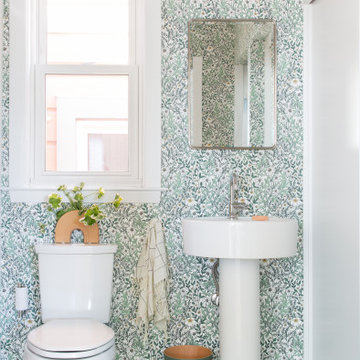
Photo of a contemporary powder room in San Francisco with open cabinets, white cabinets, a two-piece toilet, multi-coloured walls, a pedestal sink, green floor, white benchtops, a built-in vanity and wallpaper.
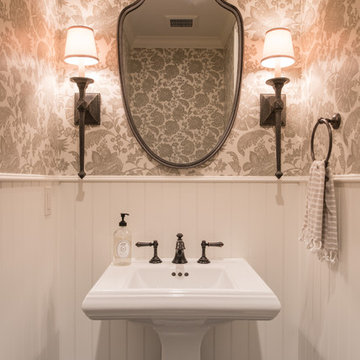
Photo of a mid-sized traditional powder room in Minneapolis with open cabinets, beige walls, a pedestal sink and solid surface benchtops.
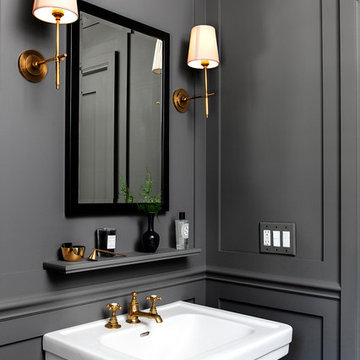
Heidi's Bridge Photography
Mid-sized beach style bathroom in New York with open cabinets, an alcove tub, a shower/bathtub combo, white tile, marble, marble benchtops, a shower curtain, grey walls and a pedestal sink.
Mid-sized beach style bathroom in New York with open cabinets, an alcove tub, a shower/bathtub combo, white tile, marble, marble benchtops, a shower curtain, grey walls and a pedestal sink.
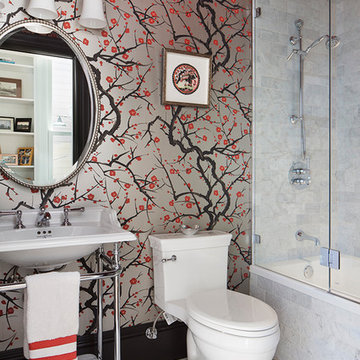
Paul Dyer
Inspiration for a mid-sized traditional master bathroom in San Francisco with open cabinets, an alcove tub, a shower/bathtub combo, a one-piece toilet, white tile, marble, multi-coloured walls, mosaic tile floors, a pedestal sink, white floor and a hinged shower door.
Inspiration for a mid-sized traditional master bathroom in San Francisco with open cabinets, an alcove tub, a shower/bathtub combo, a one-piece toilet, white tile, marble, multi-coloured walls, mosaic tile floors, a pedestal sink, white floor and a hinged shower door.
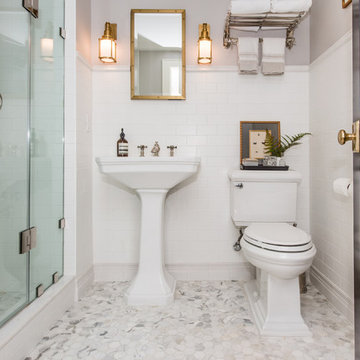
Location: Bethesda, MD, USA
This total revamp turned out better than anticipated leaving the clients thrilled with the outcome.
Finecraft Contractors, Inc.
Interior Designer: Anna Cave
Susie Soleimani Photography
Blog: http://graciousinteriors.blogspot.com/2016/07/from-cellar-to-stellar-lower-level.html
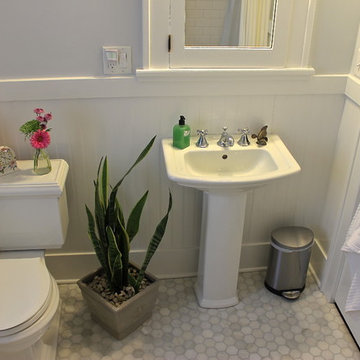
Design ideas for a small traditional bathroom in Other with a pedestal sink, a shower/bathtub combo, a two-piece toilet, a drop-in tub, gray tile, open cabinets, white cabinets, stone tile, grey walls and marble floors.

Bronze Green family bathroom with dark rusty red slipper bath, marble herringbone tiles, cast iron fireplace, oak vanity sink, walk-in shower and bronze green tiles, vintage lighting and a lot of art and antiques objects!
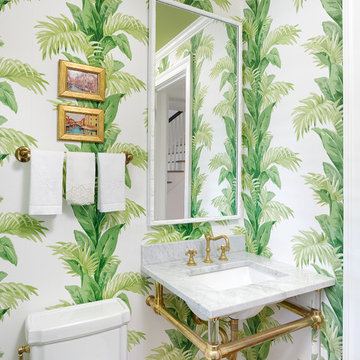
Holger Obenaus
Photo of a transitional powder room in Charleston with a two-piece toilet, a pedestal sink, open cabinets and white benchtops.
Photo of a transitional powder room in Charleston with a two-piece toilet, a pedestal sink, open cabinets and white benchtops.
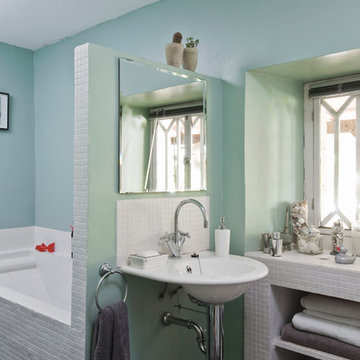
©julien clapot
This is an example of a mid-sized contemporary master bathroom in Paris with a pedestal sink, open cabinets, an alcove tub, white tile, white cabinets and blue walls.
This is an example of a mid-sized contemporary master bathroom in Paris with a pedestal sink, open cabinets, an alcove tub, white tile, white cabinets and blue walls.
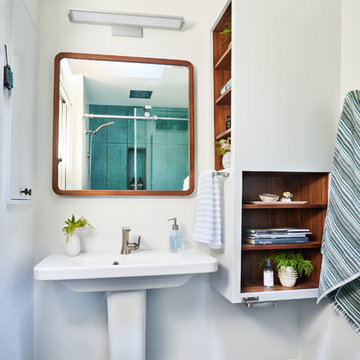
This is one of the smaller master bathrooms we've worked on, in scale with the rest of the home. But it features a large skylight and a just-fine floor plan-- both of which we kept.
The custom asymmetrical (larger at the top) wall cabinet will hold so much more than their previous couple of drawers, and fits in a little funk in the space. There's a recessed medicine cabinet at the left wall that houses the daily necessities.
Blackstone Edge Studios
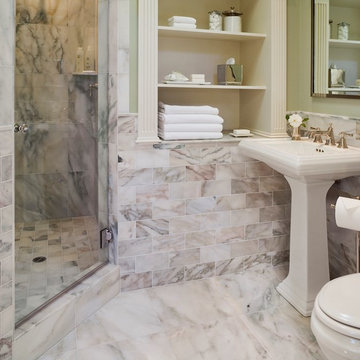
Photo of a mid-sized traditional master bathroom in Louisville with open cabinets, white cabinets, an alcove shower, beige tile, pink tile, marble, green walls, marble floors and a pedestal sink.
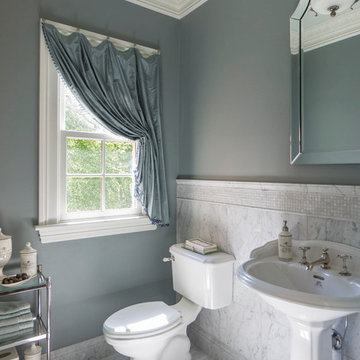
This is an example of a traditional powder room in San Francisco with open cabinets, a one-piece toilet, marble floors, a pedestal sink, white floor and marble.
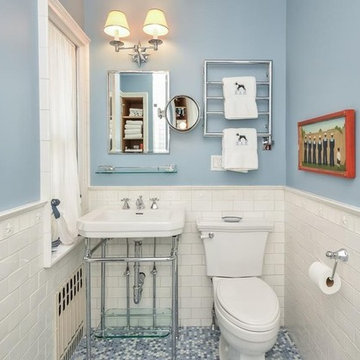
This beautiful, traditional bathroom, with the 2017 trending powder blue walls, shows off the stunning mixed-blue hex floor tile as well as vintage white subway tiles on the wall and splash areas. All tile available at Finstad's Carpet One in Helena, MT. *All colors and styles may not always be available.
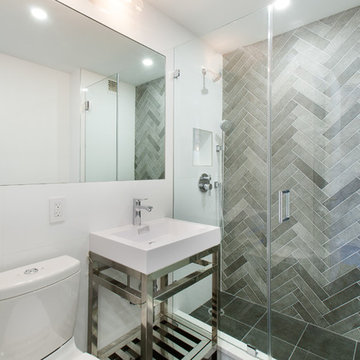
This is an example of a small contemporary 3/4 bathroom in New York with open cabinets, an alcove shower, a one-piece toilet, gray tile, porcelain tile, white walls and a pedestal sink.
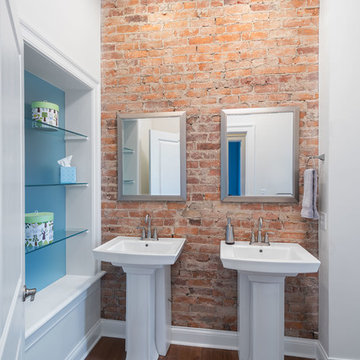
Jeffrey Jakucyk: Photographer
Design ideas for a mid-sized traditional 3/4 bathroom in Cincinnati with open cabinets, a one-piece toilet, white walls, dark hardwood floors, a pedestal sink and solid surface benchtops.
Design ideas for a mid-sized traditional 3/4 bathroom in Cincinnati with open cabinets, a one-piece toilet, white walls, dark hardwood floors, a pedestal sink and solid surface benchtops.
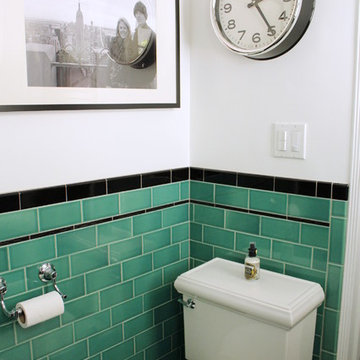
This vintage style bathroom was inspired by it's 1930's art deco roots. The goal was to recreate a space that felt like it was original. With lighting from Rejuvenation, tile from B&W tile and Kohler fixtures, this is a small bathroom that packs a design punch. Interior Designer- Marilynn Taylor Interiors, Contractor- Allison Allain, Plumb Crazy Contracting.
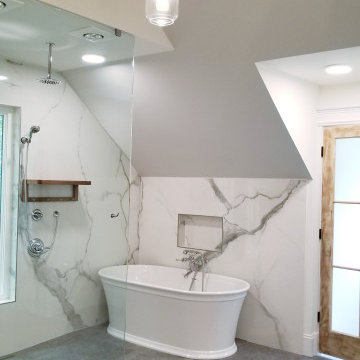
In this 90's cape cod home, we used the space from an overly large bedroom, an oddly deep but narrow closet and the existing garden-tub focused master bath with two dormers, to create a master suite trio that was perfectly proportioned to the client's needs. They wanted a much larger closet but also wanted a large dual shower, and a better-proportioned tub. We stuck with pedestal sinks but upgraded them to large recessed medicine cabinets, vintage styled. And they loved the idea of a concrete floor and large stone walls with low maintenance. For the walls, we brought in a European product that is new for the U.S. - Porcelain Panels that are an eye-popping 5.5 ft. x 10.5 ft. We used a 2ft x 4ft concrete-look porcelain tile for the floor. This bathroom has a mix of low and high ceilings, but a functional arrangement instead of the dreaded “vault-for-no-purpose-bathroom”. We used 8.5 ft ceiling areas for both the shower and the vanity’s producing a symmetry about the toilet room door. The right runner-rug in the center of this bath (not shown yet unfortunately), completes the functional layout, and will look pretty good too.
Of course, no design is close to finished without plenty of well thought out light. The bathroom uses all low-heat, high lumen, LED, 7” low profile surface mounting lighting (whoa that’s a mouthful- but, lighting is critical!). Two 7” LED fixtures light up the shower and the tub and we added two heat lamps for this open shower design. The shower also has a super-quiet moisture-exhaust fan. The customized (ikea) closet has the same lighting and the vanity space has both flanking and overhead LED lighting at 3500K temperature. Natural Light? Yes, and lot’s of it. On the second floor facing the woods, we added custom-sized operable casement windows in the shower, and custom antiqued expansive 4-lite doors on both the toilet room door and the main bath entry which is also a pocket door with a transom over it. We incorporated the trim style: fluted trims and door pediments, that was already throughout the home into these spaces, and we blended vintage and classic elements using modern proportions & patterns along with mix of metal finishes that were in tonal agreement with a simple color scheme. We added teak shower shelves and custom antiqued pine doors, adding these natural wood accents for that subtle warm contrast – and we presented!
Oh btw – we also matched the expansive doors we put in the master bath, on the front entry door, and added some gas lanterns on either side. We also replaced all the carpet in the home and upgraded their stairs with metal balusters and new handrails and coloring.
This client couple, they’re in love again!
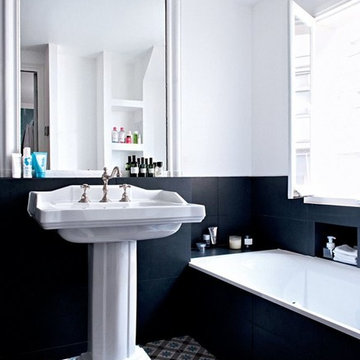
A combination of classic and modern elements come together to create a look that is chic and timeless.The Herbeau Monarque Art Deco pedestal sink in White and Royale Widespread Lav Set in Polished Nickel add a touch of tradition while the dark blue tile wall provides convenient storage areas. This bathroom was featured in Marie Claire Magazine. Royale faucet is Watersense certified.
Bathroom Design Ideas with Open Cabinets and a Pedestal Sink
1

