Bathroom Design Ideas with Open Cabinets and a Pedestal Sink
Refine by:
Budget
Sort by:Popular Today
21 - 40 of 946 photos
Item 1 of 3
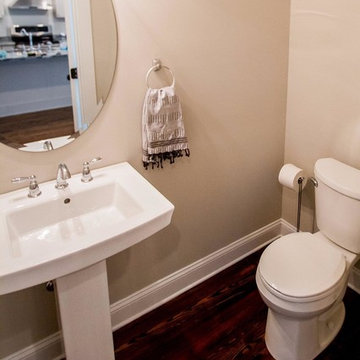
Photo of a mid-sized traditional powder room in Other with open cabinets, a two-piece toilet, beige walls, dark hardwood floors, a pedestal sink and brown floor.

Cuarto de baño en suite.
Design ideas for a mid-sized midcentury master bathroom in Madrid with open cabinets, black cabinets, an open shower, an urinal, black and white tile, ceramic tile, white walls, ceramic floors, a pedestal sink, wood benchtops, black floor, an open shower, brown benchtops, an enclosed toilet, a single vanity and a freestanding vanity.
Design ideas for a mid-sized midcentury master bathroom in Madrid with open cabinets, black cabinets, an open shower, an urinal, black and white tile, ceramic tile, white walls, ceramic floors, a pedestal sink, wood benchtops, black floor, an open shower, brown benchtops, an enclosed toilet, a single vanity and a freestanding vanity.

Small beach style powder room in Other with open cabinets, grey cabinets, a one-piece toilet, white walls, light hardwood floors, a pedestal sink, granite benchtops, beige floor, grey benchtops, a built-in vanity and wallpaper.
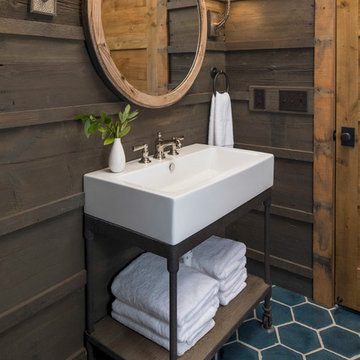
Martha O'Hara Interiors, Interior Design & Photo Styling | Troy Thies, Photography |
Please Note: All “related,” “similar,” and “sponsored” products tagged or listed by Houzz are not actual products pictured. They have not been approved by Martha O’Hara Interiors nor any of the professionals credited. For information about our work, please contact design@oharainteriors.com.
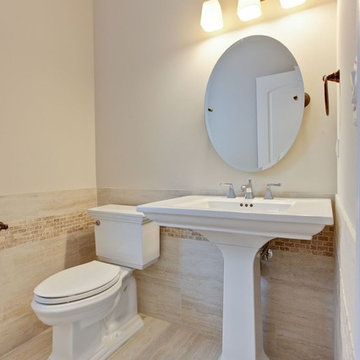
Inspiration for a mid-sized transitional 3/4 bathroom in San Diego with open cabinets, a one-piece toilet, beige tile, brown tile, porcelain tile, beige walls, porcelain floors, a pedestal sink and solid surface benchtops.
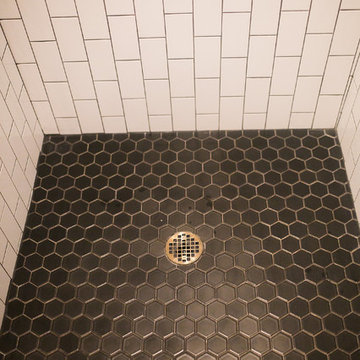
Inspiration for a mid-sized contemporary 3/4 bathroom in Omaha with open cabinets, an open shower, white tile, subway tile, white walls, mosaic tile floors, a pedestal sink, black floor and an open shower.
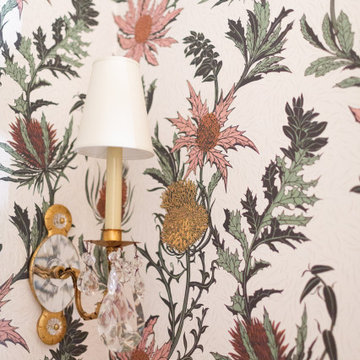
Small bathroom in Santa Barbara with open cabinets, a two-piece toilet, multi-coloured walls, porcelain floors, a pedestal sink, marble benchtops, beige floor, white benchtops, an enclosed toilet, a single vanity, a freestanding vanity and wallpaper.
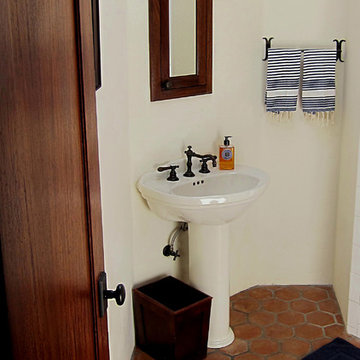
Design Consultant Jeff Doubét is the author of Creating Spanish Style Homes: Before & After – Techniques – Designs – Insights. The 240 page “Design Consultation in a Book” is now available. Please visit SantaBarbaraHomeDesigner.com for more info.
Jeff Doubét specializes in Santa Barbara style home and landscape designs. To learn more info about the variety of custom design services I offer, please visit SantaBarbaraHomeDesigner.com
Jeff Doubét is the Founder of Santa Barbara Home Design - a design studio based in Santa Barbara, California USA.
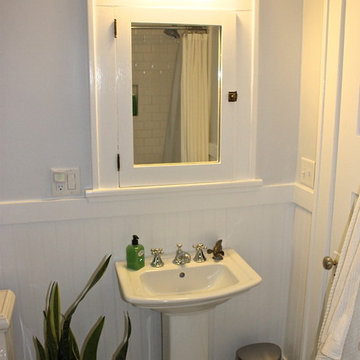
Photo of a small traditional bathroom in Other with a pedestal sink, a drop-in tub, a shower/bathtub combo, a two-piece toilet, open cabinets, white cabinets, gray tile, stone tile, grey walls and marble floors.
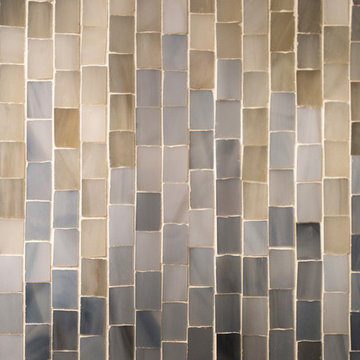
Ted Glasoe, Ted Glasoe Photography
Small transitional powder room in Chicago with open cabinets, a two-piece toilet, multi-coloured tile, mosaic tile, grey walls, marble floors, a pedestal sink, marble benchtops, multi-coloured floor and white benchtops.
Small transitional powder room in Chicago with open cabinets, a two-piece toilet, multi-coloured tile, mosaic tile, grey walls, marble floors, a pedestal sink, marble benchtops, multi-coloured floor and white benchtops.
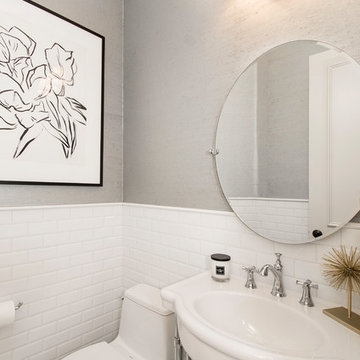
Our clients had already remodeled their master bath into a luxurious master suite, so they wanted their powder bath to have the same updated look! We turned their once dark, traditional bathroom into a sleek bright transitional powder bath!
We replaced the pedestal sink with a chrome Signature Hardware “Cierra” console vanity sink, which really gives this bathroom an updated yet classic look. The floor tile is a Carrara Thassos cube marble mosaic tile that creates a really cool effect on the floor. We added tile wainscotting on the walls, using a bright white ice beveled ceramic subway tile with Innovations “Chennai Grass” silver leaf wall covering above the tile. To top it all off, we installed a sleek Restoration Hardware Wilshire Triple sconce vanity wall light above the sink. Our clients are so pleased with their beautiful new powder bathroom!
Design/Remodel by Hatfield Builders & Remodelers | Photography by Versatile Imaging
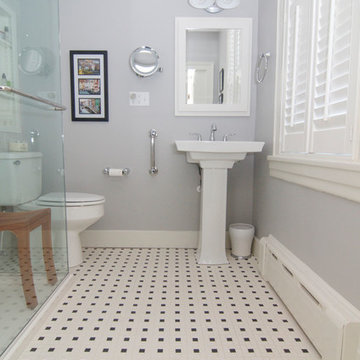
This is an example of a small traditional master bathroom in Other with open cabinets, white cabinets, a corner shower, a two-piece toilet, gray tile, ceramic tile, grey walls, porcelain floors, a pedestal sink, multi-coloured floor and a hinged shower door.
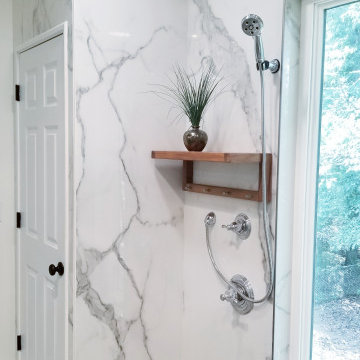
In this 90's cape cod home, we used the space from an overly large bedroom, an oddly deep but narrow closet and the existing garden-tub focused master bath with two dormers, to create a master suite trio that was perfectly proportioned to the client's needs. They wanted a much larger closet but also wanted a large dual shower, and a better-proportioned tub. We stuck with pedestal sinks but upgraded them to large recessed medicine cabinets, vintage styled. And they loved the idea of a concrete floor and large stone walls with low maintenance. For the walls, we brought in a European product that is new for the U.S. - Porcelain Panels that are an eye-popping 5.5 ft. x 10.5 ft. We used a 2ft x 4ft concrete-look porcelain tile for the floor. This bathroom has a mix of low and high ceilings, but a functional arrangement instead of the dreaded “vault-for-no-purpose-bathroom”. We used 8.5 ft ceiling areas for both the shower and the vanity’s producing a symmetry about the toilet room door. The right runner-rug in the center of this bath (not shown yet unfortunately), completes the functional layout, and will look pretty good too.
Of course, no design is close to finished without plenty of well thought out light. The bathroom uses all low-heat, high lumen, LED, 7” low profile surface mounting lighting (whoa that’s a mouthful- but, lighting is critical!). Two 7” LED fixtures light up the shower and the tub and we added two heat lamps for this open shower design. The shower also has a super-quiet moisture-exhaust fan. The customized (ikea) closet has the same lighting and the vanity space has both flanking and overhead LED lighting at 3500K temperature. Natural Light? Yes, and lot’s of it. On the second floor facing the woods, we added custom-sized operable casement windows in the shower, and custom antiqued expansive 4-lite doors on both the toilet room door and the main bath entry which is also a pocket door with a transom over it. We incorporated the trim style: fluted trims and door pediments, that was already throughout the home into these spaces, and we blended vintage and classic elements using modern proportions & patterns along with mix of metal finishes that were in tonal agreement with a simple color scheme. We added teak shower shelves and custom antiqued pine doors, adding these natural wood accents for that subtle warm contrast – and we presented!
Oh btw – we also matched the expansive doors we put in the master bath, on the front entry door, and added some gas lanterns on either side. We also replaced all the carpet in the home and upgraded their stairs with metal balusters and new handrails and coloring.
This client couple, they’re in love again!
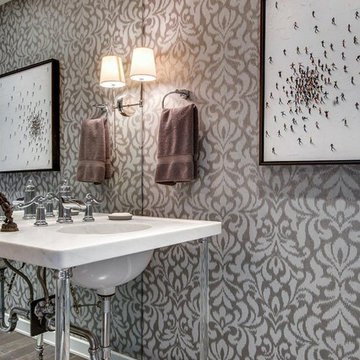
Small contemporary powder room in Nashville with open cabinets, grey walls, dark hardwood floors, a pedestal sink and marble benchtops.
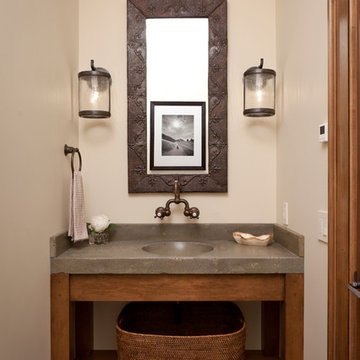
A custom home in Jackson, Wyoming
Small transitional powder room in Other with beige walls, a pedestal sink, concrete benchtops, open cabinets, medium wood cabinets and stone slab.
Small transitional powder room in Other with beige walls, a pedestal sink, concrete benchtops, open cabinets, medium wood cabinets and stone slab.
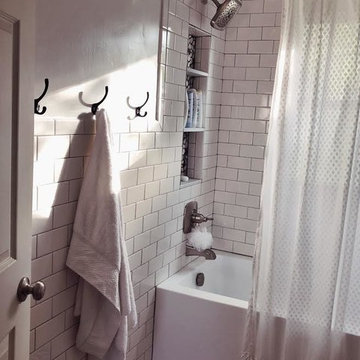
Compact bathroom with neutral colors. White ceramic tile walls and alcove shower/tub combination. Unique features include wood open shelving for decorative pieces, black and white patterned tile floors and a white pedestal sink.
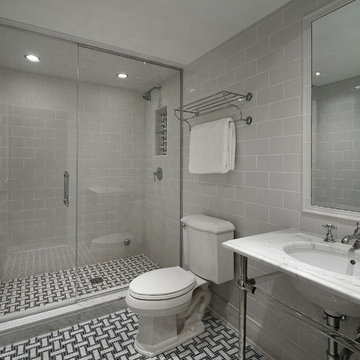
Tony Soluri
Photo of a mid-sized transitional 3/4 bathroom in Chicago with open cabinets, an alcove shower, a two-piece toilet, gray tile, porcelain tile, grey walls, mosaic tile floors, a pedestal sink and marble benchtops.
Photo of a mid-sized transitional 3/4 bathroom in Chicago with open cabinets, an alcove shower, a two-piece toilet, gray tile, porcelain tile, grey walls, mosaic tile floors, a pedestal sink and marble benchtops.
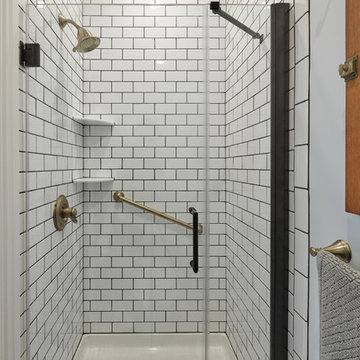
Powder room with a shower and toilet with simple 3 x 6 subway tile and brass fixtures.
Small eclectic 3/4 bathroom in Philadelphia with open cabinets, grey cabinets, an alcove shower, a two-piece toilet, white tile, subway tile, grey walls, mosaic tile floors, a pedestal sink, white floor and a hinged shower door.
Small eclectic 3/4 bathroom in Philadelphia with open cabinets, grey cabinets, an alcove shower, a two-piece toilet, white tile, subway tile, grey walls, mosaic tile floors, a pedestal sink, white floor and a hinged shower door.
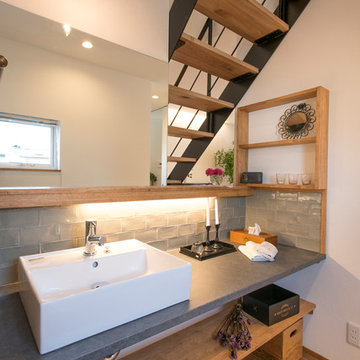
This is an example of an asian powder room in Nagoya with open cabinets, white walls, medium hardwood floors, a pedestal sink and brown floor.
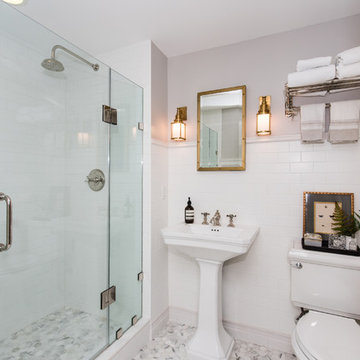
Location: Bethesda, MD, USA
This total revamp turned out better than anticipated leaving the clients thrilled with the outcome.
Finecraft Contractors, Inc.
Interior Designer: Anna Cave
Susie Soleimani Photography
Blog: http://graciousinteriors.blogspot.com/2016/07/from-cellar-to-stellar-lower-level.html
Bathroom Design Ideas with Open Cabinets and a Pedestal Sink
2

