Bathroom Design Ideas with a Pedestal Sink
Refine by:
Budget
Sort by:Popular Today
81 - 100 of 3,956 photos
Item 1 of 3
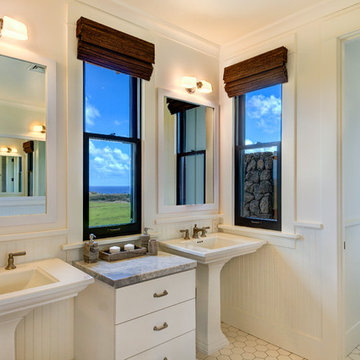
This classic white cottage bathroom is finished with bead board paneling, white porcelain sinks , white hexagon tiles and brushed nickel hardware. The black windows add a nice contrast to the white pallet.
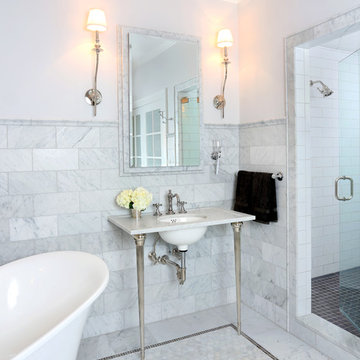
This Kallista sink contributes to the master bathroom's luxurious, spa-like aesthetic. The Carerra Marble tile on the floor and walls is just breathtaking!
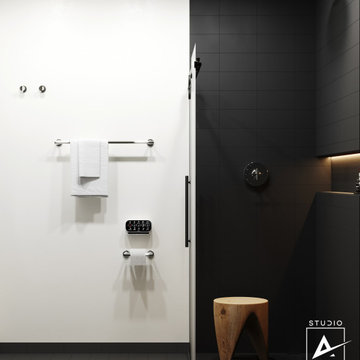
Design ideas for a small contemporary master bathroom in San Francisco with a curbless shower, a one-piece toilet, black tile, porcelain tile, white walls, porcelain floors, a pedestal sink, black floor, a sliding shower screen, a single vanity and a freestanding vanity.
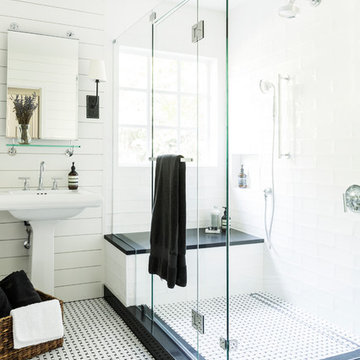
After purchasing this home my clients wanted to update the house to their lifestyle and taste. We remodeled the home to enhance the master suite, all bathrooms, paint, lighting, and furniture.
Photography: Michael Wiltbank
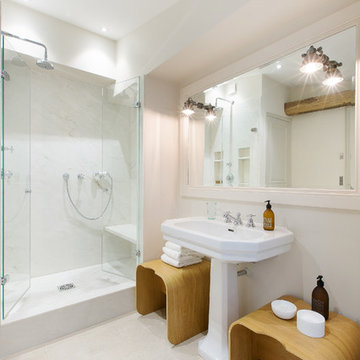
This is an example of a mid-sized traditional 3/4 bathroom in Paris with an alcove shower, white walls and a pedestal sink.
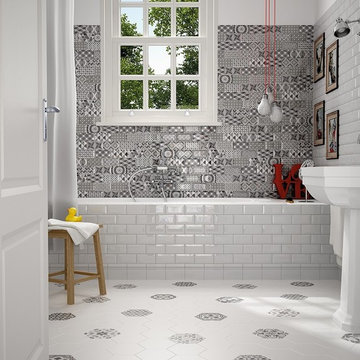
Metro Patchwork B&W 3x6 is an eclectic combination of bold prints and classic black and white contrast. The combination of eclectic tiles vary from box to box, creating an endless combination for you. The tiles have a 1/2 lower edge and in the center they are raised just barely to give a slight illusion of movement to the edges of the tiles. The patchwork pattern is created by geometric patterns and bold colors. These tiles are ceramic.
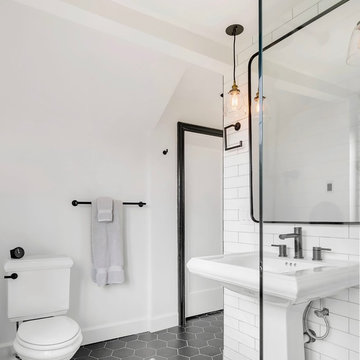
Bathroom remodel photos by Derrik Louie from Clarity NW
Design ideas for a small transitional 3/4 bathroom in Seattle with an open shower, white tile, ceramic tile, ceramic floors, a pedestal sink, black floor and an open shower.
Design ideas for a small transitional 3/4 bathroom in Seattle with an open shower, white tile, ceramic tile, ceramic floors, a pedestal sink, black floor and an open shower.
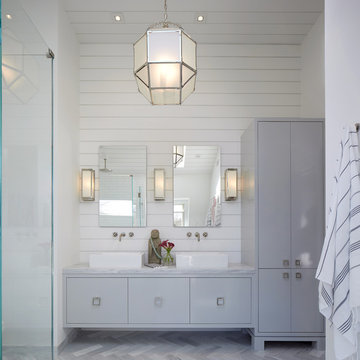
Photography: Philip Ennis Productions.
This is an example of a large modern master bathroom in New York with a two-piece toilet, white tile, subway tile, white walls, marble floors, a pedestal sink, flat-panel cabinets, grey cabinets, marble benchtops, grey floor and a curbless shower.
This is an example of a large modern master bathroom in New York with a two-piece toilet, white tile, subway tile, white walls, marble floors, a pedestal sink, flat-panel cabinets, grey cabinets, marble benchtops, grey floor and a curbless shower.
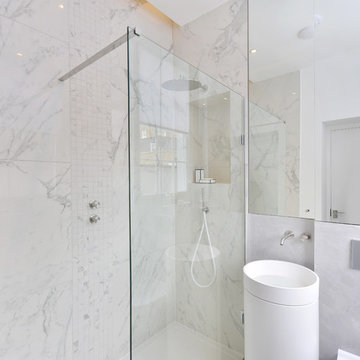
Small contemporary 3/4 bathroom in London with glass-front cabinets, an open shower, a one-piece toilet, gray tile, stone tile, white walls, a pedestal sink and marble benchtops.
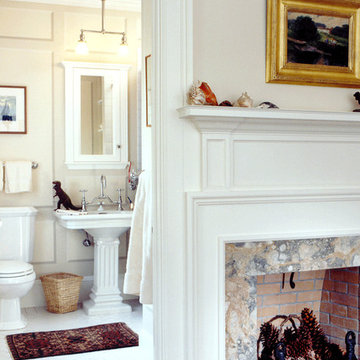
A new Child's Bedroom and Bathroom with a new fireplace in a previously unused chimney
Mid-sized traditional kids bathroom in Boston with white tile, ceramic tile, recessed-panel cabinets, white cabinets, a one-piece toilet, beige walls, ceramic floors and a pedestal sink.
Mid-sized traditional kids bathroom in Boston with white tile, ceramic tile, recessed-panel cabinets, white cabinets, a one-piece toilet, beige walls, ceramic floors and a pedestal sink.
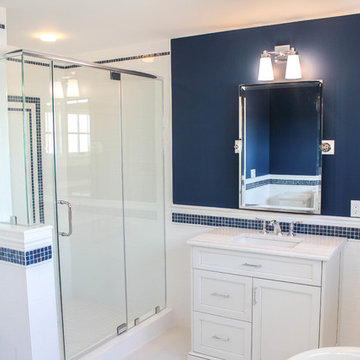
Mid-sized beach style master bathroom in New York with a pedestal sink, beaded inset cabinets, marble benchtops, a claw-foot tub, an alcove shower, a one-piece toilet, beige tile, ceramic tile, white walls, porcelain floors and white cabinets.
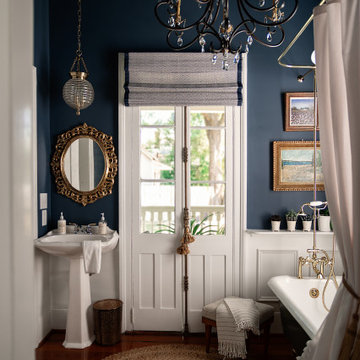
Elegant blue and white bathroom at the historic Coburn Hutchinson House in downtown Summerville, SC. Dark and moody moment featuring navy blue paint, white touches, original hardwood flooring, round woven rug, and clawfoot tub.
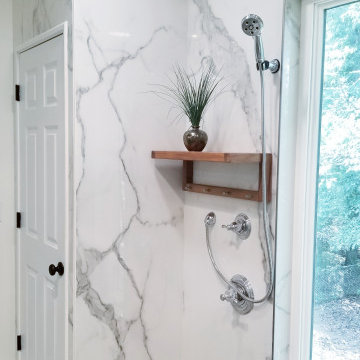
In this 90's cape cod home, we used the space from an overly large bedroom, an oddly deep but narrow closet and the existing garden-tub focused master bath with two dormers, to create a master suite trio that was perfectly proportioned to the client's needs. They wanted a much larger closet but also wanted a large dual shower, and a better-proportioned tub. We stuck with pedestal sinks but upgraded them to large recessed medicine cabinets, vintage styled. And they loved the idea of a concrete floor and large stone walls with low maintenance. For the walls, we brought in a European product that is new for the U.S. - Porcelain Panels that are an eye-popping 5.5 ft. x 10.5 ft. We used a 2ft x 4ft concrete-look porcelain tile for the floor. This bathroom has a mix of low and high ceilings, but a functional arrangement instead of the dreaded “vault-for-no-purpose-bathroom”. We used 8.5 ft ceiling areas for both the shower and the vanity’s producing a symmetry about the toilet room door. The right runner-rug in the center of this bath (not shown yet unfortunately), completes the functional layout, and will look pretty good too.
Of course, no design is close to finished without plenty of well thought out light. The bathroom uses all low-heat, high lumen, LED, 7” low profile surface mounting lighting (whoa that’s a mouthful- but, lighting is critical!). Two 7” LED fixtures light up the shower and the tub and we added two heat lamps for this open shower design. The shower also has a super-quiet moisture-exhaust fan. The customized (ikea) closet has the same lighting and the vanity space has both flanking and overhead LED lighting at 3500K temperature. Natural Light? Yes, and lot’s of it. On the second floor facing the woods, we added custom-sized operable casement windows in the shower, and custom antiqued expansive 4-lite doors on both the toilet room door and the main bath entry which is also a pocket door with a transom over it. We incorporated the trim style: fluted trims and door pediments, that was already throughout the home into these spaces, and we blended vintage and classic elements using modern proportions & patterns along with mix of metal finishes that were in tonal agreement with a simple color scheme. We added teak shower shelves and custom antiqued pine doors, adding these natural wood accents for that subtle warm contrast – and we presented!
Oh btw – we also matched the expansive doors we put in the master bath, on the front entry door, and added some gas lanterns on either side. We also replaced all the carpet in the home and upgraded their stairs with metal balusters and new handrails and coloring.
This client couple, they’re in love again!
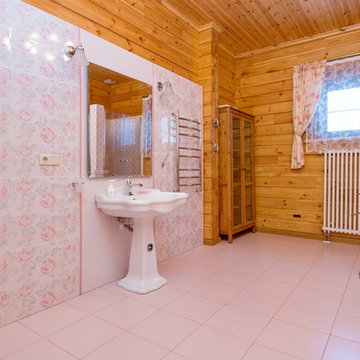
Photo of a large traditional master bathroom in Moscow with an alcove tub, an alcove shower, a two-piece toilet, pink tile, ceramic tile, yellow walls, ceramic floors, a pedestal sink, pink floor and a hinged shower door.
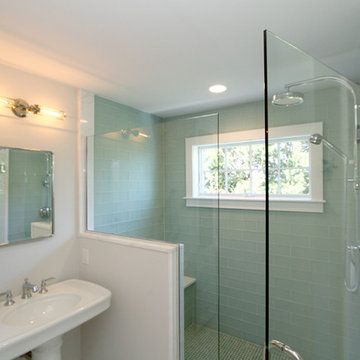
Inspiration for a small beach style 3/4 bathroom in Boston with an alcove shower, blue tile, subway tile, white walls and a pedestal sink.
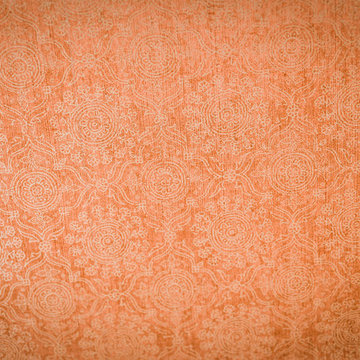
Photo By: Dustin Furman
Inspiration for a small eclectic 3/4 bathroom in Baltimore with a pedestal sink, a two-piece toilet, multi-coloured tile, stone tile and terra-cotta floors.
Inspiration for a small eclectic 3/4 bathroom in Baltimore with a pedestal sink, a two-piece toilet, multi-coloured tile, stone tile and terra-cotta floors.
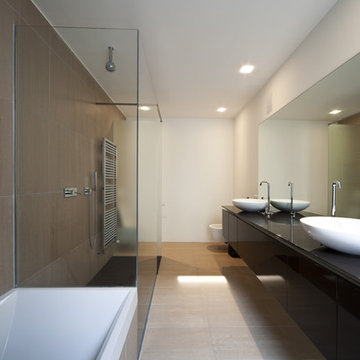
Photo of a large modern master bathroom in Phoenix with black cabinets, a corner tub, an open shower, stone tile, white walls, slate floors, a pedestal sink, flat-panel cabinets, a wall-mount toilet and glass benchtops.
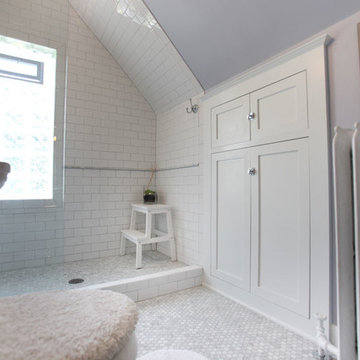
Bathroom remodel. Photo credit to Hannah Lloyd.
Photo of a mid-sized traditional 3/4 bathroom in Minneapolis with recessed-panel cabinets, white cabinets, an open shower, a two-piece toilet, gray tile, white tile, stone tile, purple walls, mosaic tile floors, a pedestal sink and solid surface benchtops.
Photo of a mid-sized traditional 3/4 bathroom in Minneapolis with recessed-panel cabinets, white cabinets, an open shower, a two-piece toilet, gray tile, white tile, stone tile, purple walls, mosaic tile floors, a pedestal sink and solid surface benchtops.

Bronze Green family bathroom with dark rusty red slipper bath, marble herringbone tiles, cast iron fireplace, oak vanity sink, walk-in shower and bronze green tiles, vintage lighting and a lot of art and antiques objects!
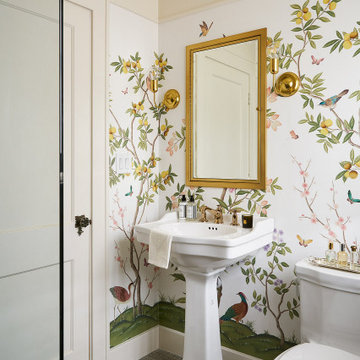
Design ideas for a mid-sized transitional master bathroom in Chicago with a curbless shower, a one-piece toilet, white tile, cement tile, white walls, ceramic floors, a pedestal sink, grey floor, an open shower, a single vanity and wallpaper.
Bathroom Design Ideas with a Pedestal Sink
5