Bathroom Design Ideas with a Pedestal Sink
Refine by:
Budget
Sort by:Popular Today
41 - 60 of 3,956 photos
Item 1 of 3
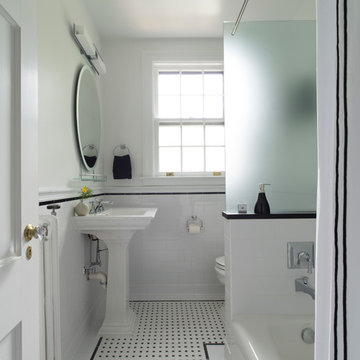
Michael K. Wilkinson
Though the footprint of the hall bath did not change, we did gut the entire room. The client had the idea of a classic black and white look for this bathroom. The designer added add interest with a thin black border on the white tile chair rail. The same thin border was also used on the floor to create a basket weave tile inset. A strip of Absolute Black granite tops off the white knee wall that separates the tub and toilet. Relocating plumbing is always a challenge in existing apartments. That is why we try to work with existing stacks and pipes. In this case, the new tub filler faucet was relocated 12-inches from the existing location and placed on the knee wall.
To accommodate the small footprint of the bathroom we used a 24-inch pedestal sink, round (not elongated) toilet and tub that is 4-feet 6-inches long (rather than a 5-foot standard tub. However, the new tub is 32-inches wide (the old one was narrower) which is more convenient for a shower tub.
A frosted glass panel was placed on the knee wall to give the owners privacy while taking a shower—as you can see the window is across from the tub. A new showerhead was reinstalled in place of the existing one. We used a special rod with a cap–in addition to its use as a curtain rod, it also acts as a support for the glass panel.
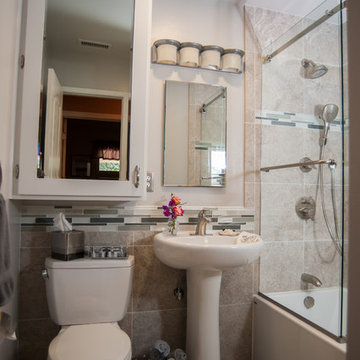
These bathrooms were remodeled for the sake of updating and modernizing these rooms. Pedestal sinks and glass tile liners were used to create the new looks for one bathroom. Photos by John Gerson. www.choosechi.com
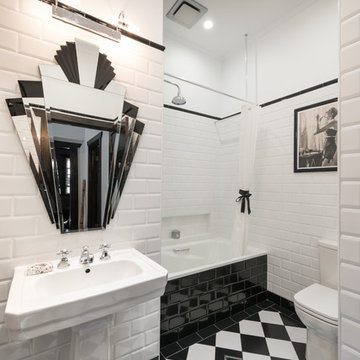
Designed and built by the Brilliant SA team. Copyright Brilliant SA
Design ideas for a small contemporary master bathroom in Other with a pedestal sink, a drop-in tub, a shower/bathtub combo, a two-piece toilet, white tile, subway tile and white walls.
Design ideas for a small contemporary master bathroom in Other with a pedestal sink, a drop-in tub, a shower/bathtub combo, a two-piece toilet, white tile, subway tile and white walls.
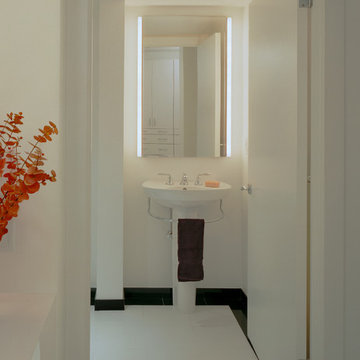
Bjorg Magnea
Design ideas for a mid-sized contemporary 3/4 bathroom in New York with a pedestal sink, white tile, porcelain tile, white walls, marble floors, an alcove tub and white floor.
Design ideas for a mid-sized contemporary 3/4 bathroom in New York with a pedestal sink, white tile, porcelain tile, white walls, marble floors, an alcove tub and white floor.
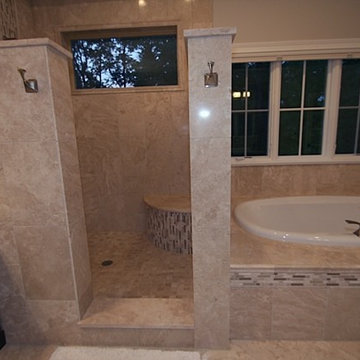
Photo of a mid-sized contemporary master bathroom in Chicago with recessed-panel cabinets, dark wood cabinets, a drop-in tub, a corner shower, beige tile, brown tile, white tile, mosaic tile, beige walls, travertine floors, a pedestal sink and limestone benchtops.
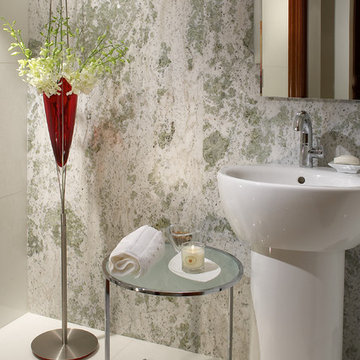
An other Magnificent Interior design in Miami by J Design Group.
From our initial meeting, Ms. Corridor had the ability to catch my vision and quickly paint a picture for me of the new interior design for my three bedrooms, 2 ½ baths, and 3,000 sq. ft. penthouse apartment. Regardless of the complexity of the design, her details were always clear and concise. She handled our project with the greatest of integrity and loyalty. The craftsmanship and quality of our furniture, flooring, and cabinetry was superb.
The uniqueness of the final interior design confirms Ms. Jennifer Corredor’s tremendous talent, education, and experience she attains to manifest her miraculous designs with and impressive turnaround time. Her ability to lead and give insight as needed from a construction phase not originally in the scope of the project was impeccable. Finally, Ms. Jennifer Corredor’s ability to convey and interpret the interior design budge far exceeded my highest expectations leaving me with the utmost satisfaction of our project.
Ms. Jennifer Corredor has made me so pleased with the delivery of her interior design work as well as her keen ability to work with tight schedules, various personalities, and still maintain the highest degree of motivation and enthusiasm. I have already given her as a recommended interior designer to my friends, family, and colleagues as the Interior Designer to hire: Not only in Florida, but in my home state of New York as well.
S S
Bal Harbour – Miami.
Thanks for your interest in our Contemporary Interior Design projects and if you have any question please do not hesitate to ask us.
225 Malaga Ave.
Coral Gable, FL 33134
http://www.JDesignGroup.com
305.444.4611
"Miami modern"
“Contemporary Interior Designers”
“Modern Interior Designers”
“Coco Plum Interior Designers”
“Sunny Isles Interior Designers”
“Pinecrest Interior Designers”
"J Design Group interiors"
"South Florida designers"
“Best Miami Designers”
"Miami interiors"
"Miami decor"
“Miami Beach Designers”
“Best Miami Interior Designers”
“Miami Beach Interiors”
“Luxurious Design in Miami”
"Top designers"
"Deco Miami"
"Luxury interiors"
“Miami Beach Luxury Interiors”
“Miami Interior Design”
“Miami Interior Design Firms”
"Beach front"
“Top Interior Designers”
"top decor"
“Top Miami Decorators”
"Miami luxury condos"
"modern interiors"
"Modern”
"Pent house design"
"white interiors"
“Top Miami Interior Decorators”
“Top Miami Interior Designers”
“Modern Designers in Miami”
http://www.JDesignGroup.com
305.444.4611
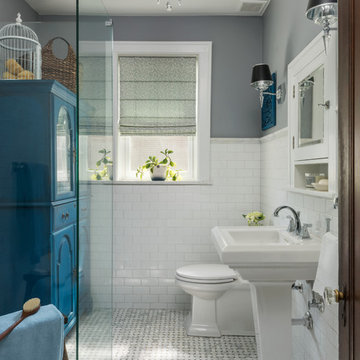
Matt Harrer
Inspiration for a mid-sized arts and crafts bathroom in St Louis with white cabinets, a curbless shower, a two-piece toilet, white tile, ceramic tile, grey walls, marble floors, a pedestal sink, grey floor and an open shower.
Inspiration for a mid-sized arts and crafts bathroom in St Louis with white cabinets, a curbless shower, a two-piece toilet, white tile, ceramic tile, grey walls, marble floors, a pedestal sink, grey floor and an open shower.
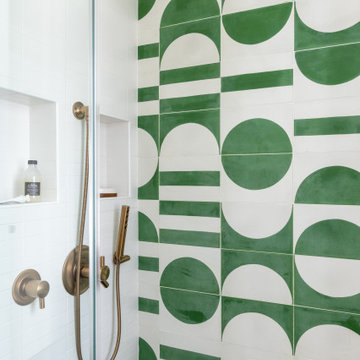
Small midcentury 3/4 bathroom in New York with white cabinets, a two-piece toilet, white tile, cement tile, a pedestal sink, a hinged shower door, a single vanity and a freestanding vanity.
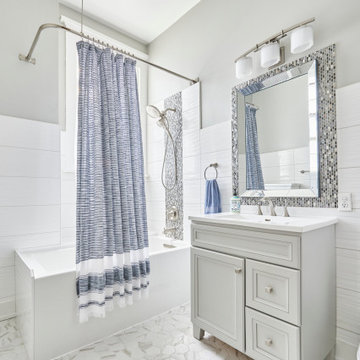
Inspiration for a mid-sized beach style master bathroom in Chicago with recessed-panel cabinets, white cabinets, a corner tub, a shower/bathtub combo, a two-piece toilet, white tile, porcelain tile, white walls, porcelain floors, a pedestal sink, quartzite benchtops, white floor, white benchtops, a single vanity and a freestanding vanity.
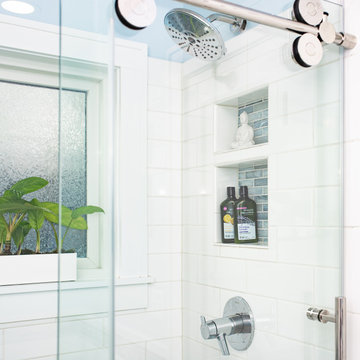
This project was focused on eeking out space for another bathroom for this growing family. The three bedroom, Craftsman bungalow was originally built with only one bathroom, which is typical for the era. The challenge was to find space without compromising the existing storage in the home. It was achieved by claiming the closet areas between two bedrooms, increasing the original 29" depth and expanding into the larger of the two bedrooms. The result was a compact, yet efficient bathroom. Classic finishes are respectful of the vernacular and time period of the home.
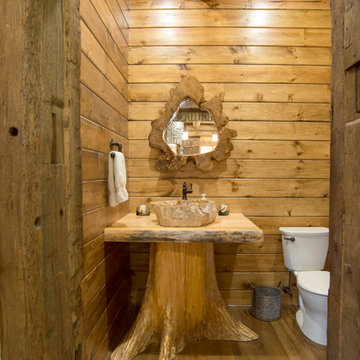
Rustic half bathroom with a tree trunk bathroom sink vanity with tongue and groove barn siding on the walls. Rustic bathroom to the max!
Design ideas for a small country 3/4 bathroom in Cleveland with a two-piece toilet, dark hardwood floors, a pedestal sink, wood benchtops, brown floor and brown benchtops.
Design ideas for a small country 3/4 bathroom in Cleveland with a two-piece toilet, dark hardwood floors, a pedestal sink, wood benchtops, brown floor and brown benchtops.
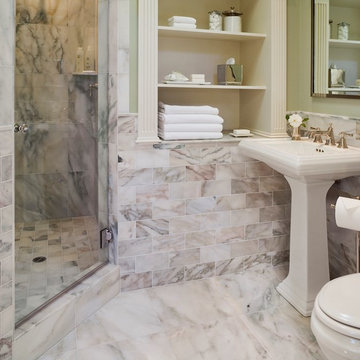
Photo of a mid-sized traditional master bathroom in Louisville with open cabinets, white cabinets, an alcove shower, beige tile, pink tile, marble, green walls, marble floors and a pedestal sink.

Understairs toilet with pocket door.
Photo of a small contemporary kids bathroom in Surrey with white cabinets, a one-piece toilet, orange walls, marble floors, a pedestal sink, grey floor, an open shower, a single vanity, a freestanding vanity and panelled walls.
Photo of a small contemporary kids bathroom in Surrey with white cabinets, a one-piece toilet, orange walls, marble floors, a pedestal sink, grey floor, an open shower, a single vanity, a freestanding vanity and panelled walls.
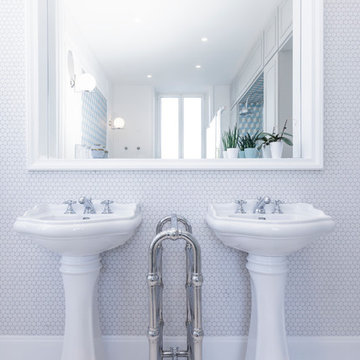
This is an example of a large transitional bathroom in Nancy with a pedestal sink, white tile, mosaic tile and white walls.
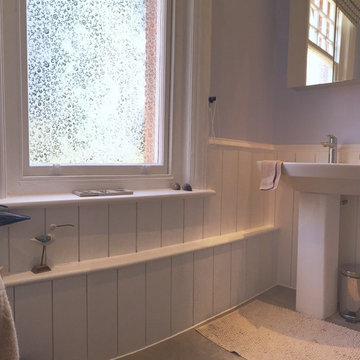
Simple modern basin to complement the traditional elements of the room
Inspiration for a small traditional master bathroom in Surrey with an open shower, white tile, cement tile, blue walls, porcelain floors and a pedestal sink.
Inspiration for a small traditional master bathroom in Surrey with an open shower, white tile, cement tile, blue walls, porcelain floors and a pedestal sink.
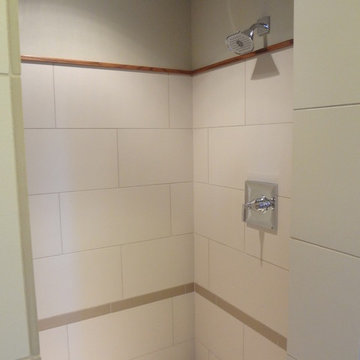
Builder/Remodeler: Timbercraft Homes, INC- Eric Jensen....Materials provided by: Cherry City Interiors & Design....Photographs by: Shelli Dierck
Inspiration for a mid-sized contemporary master bathroom in Portland with shaker cabinets, medium wood cabinets, a drop-in tub, an alcove shower, a two-piece toilet, gray tile, ceramic tile, grey walls, ceramic floors, a pedestal sink and tile benchtops.
Inspiration for a mid-sized contemporary master bathroom in Portland with shaker cabinets, medium wood cabinets, a drop-in tub, an alcove shower, a two-piece toilet, gray tile, ceramic tile, grey walls, ceramic floors, a pedestal sink and tile benchtops.
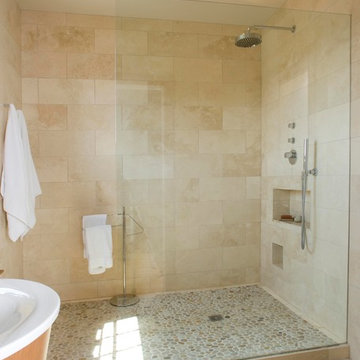
Photo of a large modern 3/4 bathroom in Portland Maine with a pedestal sink, furniture-like cabinets, an open shower, beige tile, ceramic tile, beige walls, pebble tile floors, light wood cabinets and solid surface benchtops.
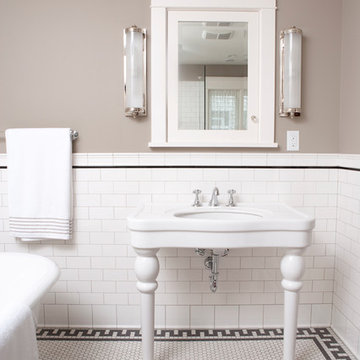
Historic reproduction Subway tile for the walls and Unglazed porcelain hexagons for the floor. – There is no glazing or any other coating applied to the tile. Their color is the same on the face of the tile as it is on the back resulting in very durable tiles that do not show the effects of heavy traffic. The most common unglazed tiles are the red quarry tiles or the granite looking porcelain ceramic tiles used in heavy commercial areas. Historic matches to the original tiles made from 1890 - 1930's. Subway Ceramic floor tiles are made of the highest quality unglazed porcelain and carefully arranged on a fiber mesh as one square foot sheets. A complimentary black hex is also in stock in both sizes and available by the sheet for creating borders and accent designs.
Subway Ceramics offers vintage tile is 3/8" thick, with a flat surface and square edges. The Subway Ceramics collection of traditional subway tile, moldings and accessories.
Photos by Sarah Whiting Photography
Tile setter Hohn & Hohn Inc.
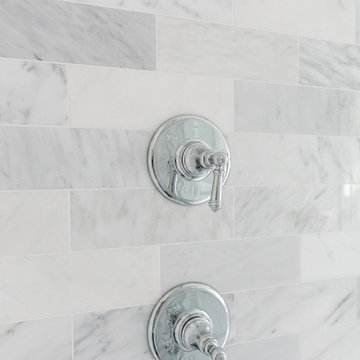
Two bathroom renovation in the heart of the historic Roland Park area in Maryland. A complete refresh for the kid's bathroom with basketweave marble floors and traditional subway tile walls and wainscoting.
Working in small spaces, the primary was extended to create a large shower with new Carrara polished marble walls and floors. Custom picture frame wainscoting to bring elegance to the space as a nod to its traditional design. Chrome finishes throughout both bathrooms for a clean, timeless look.
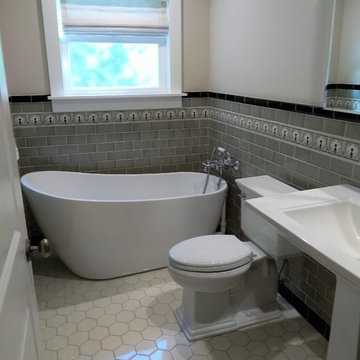
This bathroom was a dated mish-mash (see Before Pics!) We decided to design it with mission/arts & crafts style tiles & include the farmhouse window frame(s) that go throughout the house. It's a pretty space now!
Bathroom Design Ideas with a Pedestal Sink
3