Bathroom Design Ideas with a Shower/Bathtub Combo and a Console Sink
Refine by:
Budget
Sort by:Popular Today
81 - 100 of 1,979 photos
Item 1 of 3
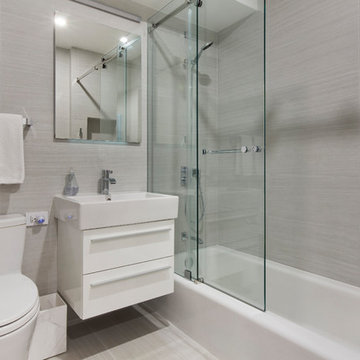
Grey and white bathroom features white high-gloss vanity and white tub with sliding glass barn door.
This is an example of a mid-sized contemporary master bathroom in New York with an alcove tub, a shower/bathtub combo, marble floors, a sliding shower screen, flat-panel cabinets, white cabinets, a two-piece toilet, white tile, marble, grey walls, a console sink and white floor.
This is an example of a mid-sized contemporary master bathroom in New York with an alcove tub, a shower/bathtub combo, marble floors, a sliding shower screen, flat-panel cabinets, white cabinets, a two-piece toilet, white tile, marble, grey walls, a console sink and white floor.
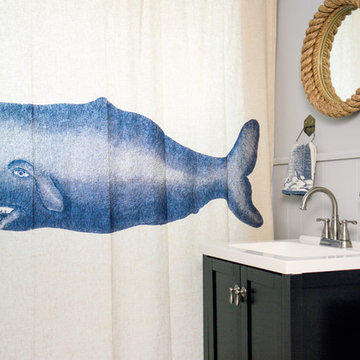
Justin Levesque
This is an example of a beach style bathroom in Portland Maine with a console sink, black cabinets, an alcove tub and a shower/bathtub combo.
This is an example of a beach style bathroom in Portland Maine with a console sink, black cabinets, an alcove tub and a shower/bathtub combo.
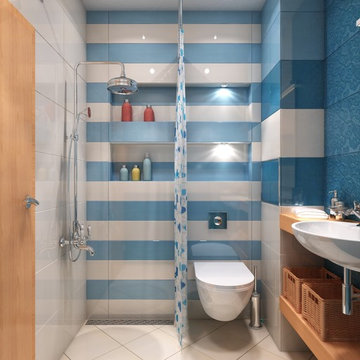
Design ideas for a small mediterranean master bathroom in London with open cabinets, a wall-mount toilet, ceramic tile, ceramic floors, wood benchtops, distressed cabinets, a shower/bathtub combo, blue tile, white walls and a console sink.

Marble Bathroom in Worthing, West Sussex
A family bathroom and en-suite provide a luxurious relaxing space for local High Salvington, Worthing clients.
The Brief
This bathroom project in High Salvington, Worthing required a luxurious bathroom theme that could be utilised across a larger family bathroom and a smaller en-suite.
The client for this project sought a really on trend design, with multiple personal elements to be incorporated. In addition, lighting improvements were sought to maintain a light theme across both rooms.
Design Elements
Across the two bathrooms designer Aron was tasked with keeping both space light, but also including luxurious elements. In both spaces white marble tiles have been utilised to help balance natural light, whilst adding a premium feel.
In the family bathroom a feature wall with herringbone laid tiles adds another premium element to the space.
To include the required storage in the family bathroom, a wall hung unit from British supplier Saneux has been incorporated. This has been chosen in the natural English Oak finish and uses a handleless system for operation of drawers.
A podium sink sits on top of the furniture unit with a complimenting white also used.
Special Inclusions
This client sought a number of special inclusions to tailor the design to their own style.
Matt black brassware from supplier Saneux has been used throughout, which teams nicely with the marble tiles and the designer shower screen chosen by this client. Around the bath niche alcoves have been incorporated to provide a place to store essentials and decorations, these have been enhanced with discrete downlighting.
Throughout the room lighting enhancements have been made, with wall mounted lights either side of the HiB Xenon mirrored unit, downlights in the ceiling and lighting in niche alcoves.
Our expert fitting team have even undertaken the intricate task of tilling this l-shaped bath panel.
Project Highlight
In addition to the family bathroom, this project involved renovating an existing en-suite.
White marble tiles have again been used, working well with the Pewter Grey bathroom unit from British supplier Saneux’s Air range. A Crosswater shower enclosure is used in this room, with niche alcoves again incorporated.
A key part of the design in this room was to create a theme with enough natural light and balanced features.
The End Result
These two bathrooms use a similar theme, providing two wonderful and relaxing spaces to this High Salvington property. The design conjured by Aron keeps both spaces feeling light and opulent, with the theme enhanced by a number of special inclusions for this client.
If you have a similar home project, consult our expert designers to see how we can design your dream space.
To arrange an appointment visit a showroom or book an appointment now.
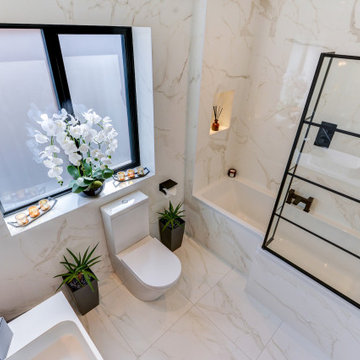
Marble Bathroom in Worthing, West Sussex
A family bathroom and en-suite provide a luxurious relaxing space for local High Salvington, Worthing clients.
The Brief
This bathroom project in High Salvington, Worthing required a luxurious bathroom theme that could be utilised across a larger family bathroom and a smaller en-suite.
The client for this project sought a really on trend design, with multiple personal elements to be incorporated. In addition, lighting improvements were sought to maintain a light theme across both rooms.
Design Elements
Across the two bathrooms designer Aron was tasked with keeping both space light, but also including luxurious elements. In both spaces white marble tiles have been utilised to help balance natural light, whilst adding a premium feel.
In the family bathroom a feature wall with herringbone laid tiles adds another premium element to the space.
To include the required storage in the family bathroom, a wall hung unit from British supplier Saneux has been incorporated. This has been chosen in the natural English Oak finish and uses a handleless system for operation of drawers.
A podium sink sits on top of the furniture unit with a complimenting white also used.
Special Inclusions
This client sought a number of special inclusions to tailor the design to their own style.
Matt black brassware from supplier Saneux has been used throughout, which teams nicely with the marble tiles and the designer shower screen chosen by this client. Around the bath niche alcoves have been incorporated to provide a place to store essentials and decorations, these have been enhanced with discrete downlighting.
Throughout the room lighting enhancements have been made, with wall mounted lights either side of the HiB Xenon mirrored unit, downlights in the ceiling and lighting in niche alcoves.
Our expert fitting team have even undertaken the intricate task of tilling this l-shaped bath panel.
Project Highlight
In addition to the family bathroom, this project involved renovating an existing en-suite.
White marble tiles have again been used, working well with the Pewter Grey bathroom unit from British supplier Saneux’s Air range. A Crosswater shower enclosure is used in this room, with niche alcoves again incorporated.
A key part of the design in this room was to create a theme with enough natural light and balanced features.
The End Result
These two bathrooms use a similar theme, providing two wonderful and relaxing spaces to this High Salvington property. The design conjured by Aron keeps both spaces feeling light and opulent, with the theme enhanced by a number of special inclusions for this client.
If you have a similar home project, consult our expert designers to see how we can design your dream space.
To arrange an appointment visit a showroom or book an appointment now.
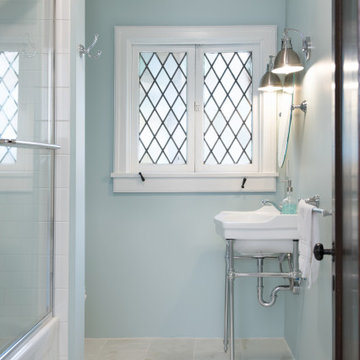
Traditional full bath in this Tudor home features white porcelain console sink and chrome fixtures. The fixtures are all new, but blend with the period of the house.
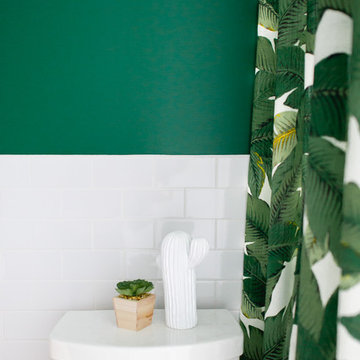
Bodoum Photographie
Modern 3/4 bathroom in Montreal with flat-panel cabinets, light wood cabinets, an alcove tub, a shower/bathtub combo, a one-piece toilet, white tile, subway tile, green walls, ceramic floors, a console sink, quartzite benchtops, grey floor and white benchtops.
Modern 3/4 bathroom in Montreal with flat-panel cabinets, light wood cabinets, an alcove tub, a shower/bathtub combo, a one-piece toilet, white tile, subway tile, green walls, ceramic floors, a console sink, quartzite benchtops, grey floor and white benchtops.
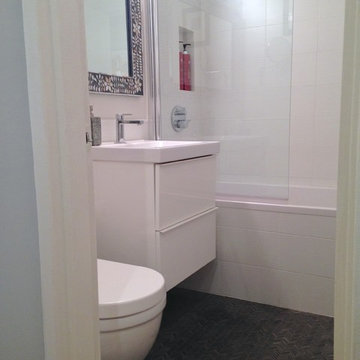
This bathroom upgrade features a neutral palate of textural whites and gray/black. The deep soaking tub adds a touch of luxury and the patterned inlay mirror pulls the finishes together nicely.
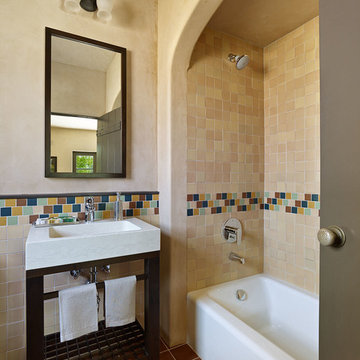
Bruce Damonte
Inspiration for a mediterranean bathroom in San Francisco with a console sink, an alcove tub, a shower/bathtub combo, multi-coloured tile, ceramic tile and beige walls.
Inspiration for a mediterranean bathroom in San Francisco with a console sink, an alcove tub, a shower/bathtub combo, multi-coloured tile, ceramic tile and beige walls.
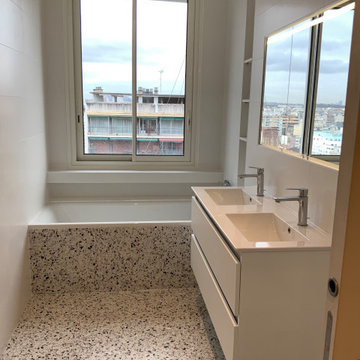
Inspiration for a mid-sized contemporary master bathroom in Paris with flat-panel cabinets, white cabinets, an undermount tub, a shower/bathtub combo, a wall-mount toilet, white walls, a console sink, grey floor, an open shower, white benchtops, a double vanity and a floating vanity.
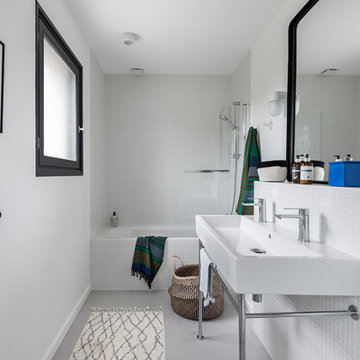
Photo Caroline Morin
Design ideas for a small beach style kids bathroom with a drop-in tub, a shower/bathtub combo, white tile, mosaic tile, white walls, concrete floors, a console sink, grey floor, a hinged shower door and a wall-mount toilet.
Design ideas for a small beach style kids bathroom with a drop-in tub, a shower/bathtub combo, white tile, mosaic tile, white walls, concrete floors, a console sink, grey floor, a hinged shower door and a wall-mount toilet.
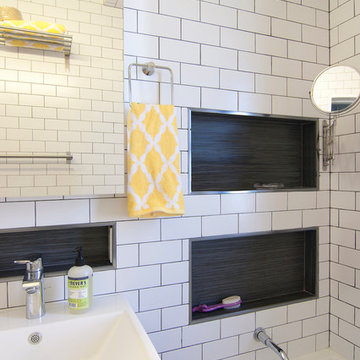
gut renovation of new bathroom. white subway tile with dark gray charcoal grout. porcelain dark gray charcoal floor, rain shower head, recessed niches, floating white oak vanity, polished chrome fixtures
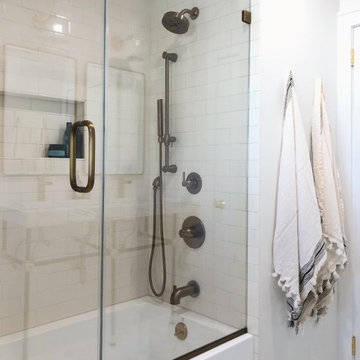
Inspiration for a mid-sized contemporary bathroom in New York with white cabinets, an alcove tub, a shower/bathtub combo, a one-piece toilet, white tile, ceramic tile, white walls, marble floors, a console sink, marble benchtops, grey floor, a hinged shower door, a double vanity and a freestanding vanity.
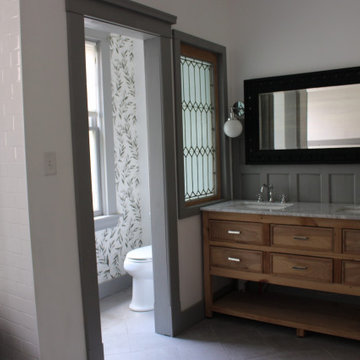
Custom 60" Anything But Bland Designs Bathroom Vanity
Design ideas for a large country bathroom in Boston with furniture-like cabinets, medium wood cabinets, a claw-foot tub, a shower/bathtub combo, a two-piece toilet, white tile, subway tile, white walls, ceramic floors, a console sink, marble benchtops, grey floor, an open shower and grey benchtops.
Design ideas for a large country bathroom in Boston with furniture-like cabinets, medium wood cabinets, a claw-foot tub, a shower/bathtub combo, a two-piece toilet, white tile, subway tile, white walls, ceramic floors, a console sink, marble benchtops, grey floor, an open shower and grey benchtops.
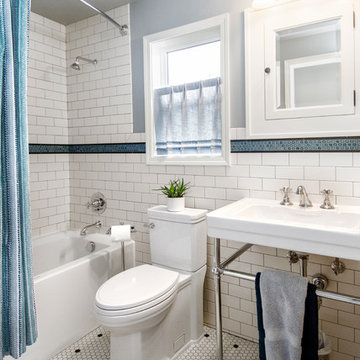
Design ideas for a mid-sized traditional bathroom in Seattle with an alcove tub, a shower/bathtub combo, a one-piece toilet, white tile, ceramic tile, blue walls, ceramic floors, a console sink, white floor and a shower curtain.
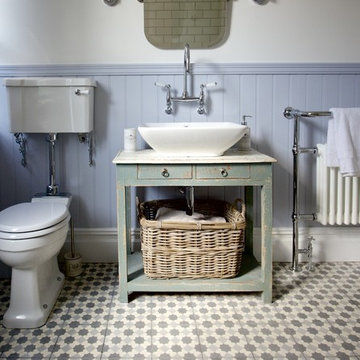
Julie Bourbousson
Photo of a mid-sized traditional bathroom in Sussex with a console sink, furniture-like cabinets, distressed cabinets, a claw-foot tub, a shower/bathtub combo, a two-piece toilet, multi-coloured tile, cement tile and beige walls.
Photo of a mid-sized traditional bathroom in Sussex with a console sink, furniture-like cabinets, distressed cabinets, a claw-foot tub, a shower/bathtub combo, a two-piece toilet, multi-coloured tile, cement tile and beige walls.
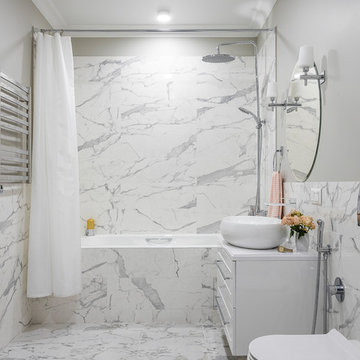
Photo of a transitional 3/4 bathroom in Moscow with shaker cabinets, white cabinets, a shower/bathtub combo, a wall-mount toilet, gray tile, white tile, grey walls, a console sink, white floor and white benchtops.
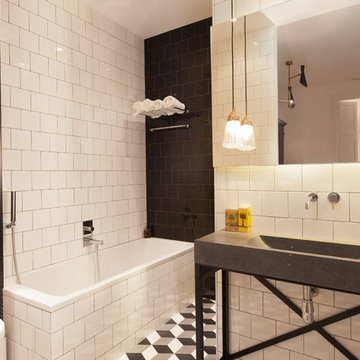
Nobohome
Nos trasladamos al corazón de Barcelona para descubrir una vivienda de lujo rehabilitada por la empresa Nobohome, que combina la funcionalidad escandinava con mobiliario de última tendencia y materiales de primera calidad.
Baño de Holywood, con mosaico hexagonal Hisbalit. Unicolor.
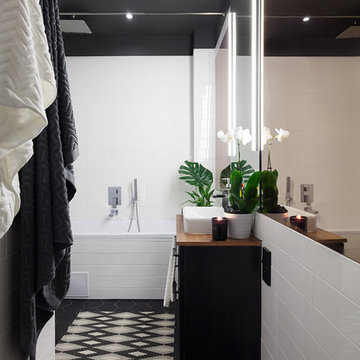
Juliana Krizova Vlckova
Inspiration for a small arts and crafts master bathroom in London with furniture-like cabinets, black cabinets, an undermount tub, a shower/bathtub combo, a wall-mount toilet, black and white tile, porcelain tile, grey walls, porcelain floors, a console sink and laminate benchtops.
Inspiration for a small arts and crafts master bathroom in London with furniture-like cabinets, black cabinets, an undermount tub, a shower/bathtub combo, a wall-mount toilet, black and white tile, porcelain tile, grey walls, porcelain floors, a console sink and laminate benchtops.
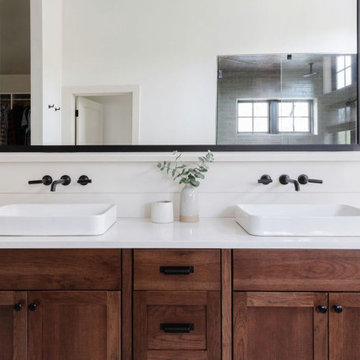
When our clients approached us about this project, they had a large vacant lot and a set of architectural plans in hand, and they needed our help to envision the interior of their dream home. As a busy family with young kids, they relied on KMI to help identify a design style that suited both of them and served their family's needs and lifestyle. One of the biggest challenges of the project was finding ways to blend their varying aesthetic desires, striking just the right balance between bright and cheery and rustic and moody. We also helped develop the exterior color scheme and material selections to ensure the interior and exterior of the home were cohesive and spoke to each other. With this project being a new build, there was not a square inch of the interior that KMI didn't touch.
In our material selections throughout the home, we sought to draw on the surrounding nature as an inspiration. The home is situated on a large lot with many large pine trees towering above. The goal was to bring some natural elements inside and make the house feel like it fits in its rustic setting. It was also a goal to create a home that felt inviting, warm, and durable enough to withstand all the life a busy family would throw at it. Slate tile floors, quartz countertops made to look like cement, rustic wood accent walls, and ceramic tiles in earthy tones are a few of the ways this was achieved.
There are so many things to love about this home, but we're especially proud of the way it all came together. The mix of materials, like iron, stone, and wood, helps give the home character and depth and adds warmth to some high-contrast black and white designs throughout the home. Anytime we do something truly unique and custom for a client, we also get a bit giddy, and the light fixture above the dining room table is a perfect example of that. A labor of love and the collaboration of design ideas between our client and us produced the one-of-a-kind fixture that perfectly fits this home. Bringing our client's dreams and visions to life is what we love most about being designers, and this project allowed us to do just that.
---
Project designed by interior design studio Kimberlee Marie Interiors. They serve the Seattle metro area including Seattle, Bellevue, Kirkland, Medina, Clyde Hill, and Hunts Point.
For more about Kimberlee Marie Interiors, see here: https://www.kimberleemarie.com/
To learn more about this project, see here
https://www.kimberleemarie.com/ravensdale-new-build
Bathroom Design Ideas with a Shower/Bathtub Combo and a Console Sink
5