Bathroom Design Ideas with a Shower/Bathtub Combo and a Drop-in Sink
Refine by:
Budget
Sort by:Popular Today
61 - 80 of 7,213 photos
Item 1 of 3
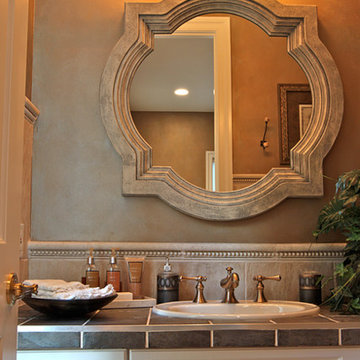
Inspiration for a large traditional master bathroom in DC Metro with a drop-in sink, raised-panel cabinets, white cabinets, tile benchtops, an alcove tub, a shower/bathtub combo, a two-piece toilet, gray tile, ceramic tile, brown walls and porcelain floors.
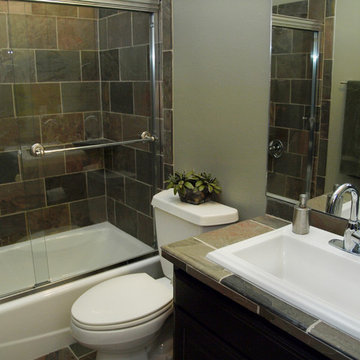
Between the views out all the windows and my clients great art collection there is a lot to see. We just updated a house that already had good bones but it needed to fit his eclectic taste which I think we were successful at.

Salle de bain rénovée dans des teintes douces : murs peints en rose, faïence blanc brillant type zellige et terrazzo coloré au sol.
Meuble vasque sur mesure en bois et vasque à poser.
Détails noirs.

Photo of a mid-sized contemporary master bathroom in Saint Petersburg with open cabinets, brown cabinets, a freestanding tub, a shower/bathtub combo, a wall-mount toilet, black tile, porcelain tile, black walls, porcelain floors, a drop-in sink, engineered quartz benchtops, brown floor, black benchtops, a single vanity, a floating vanity, wood and panelled walls.

Tailormade pink & gold bathroom
This is an example of a mid-sized modern master bathroom in Hertfordshire with a freestanding tub, a shower/bathtub combo, pink tile, pink walls, mosaic tile floors, a drop-in sink, granite benchtops, pink floor, multi-coloured benchtops, a single vanity and a built-in vanity.
This is an example of a mid-sized modern master bathroom in Hertfordshire with a freestanding tub, a shower/bathtub combo, pink tile, pink walls, mosaic tile floors, a drop-in sink, granite benchtops, pink floor, multi-coloured benchtops, a single vanity and a built-in vanity.
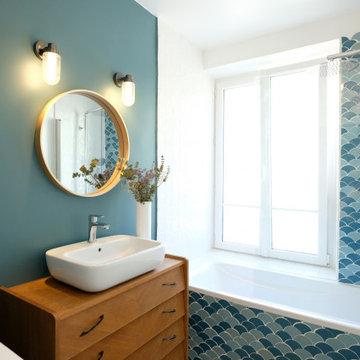
Salle de bain dans les camaïeux de bleus.
Commode chiné et vasque céramique.
Zelliges écailles Mosaic Factory.
Photo of a small modern master bathroom in Paris with an undermount tub, a shower/bathtub combo, blue tile, ceramic tile, blue walls, ceramic floors, a drop-in sink, wood benchtops, white floor, brown benchtops and a single vanity.
Photo of a small modern master bathroom in Paris with an undermount tub, a shower/bathtub combo, blue tile, ceramic tile, blue walls, ceramic floors, a drop-in sink, wood benchtops, white floor, brown benchtops and a single vanity.
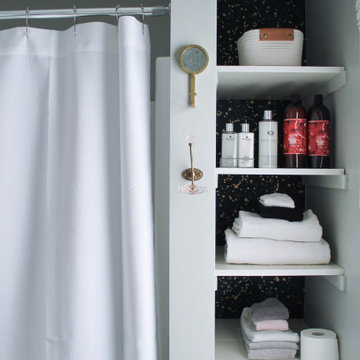
In this project, navy blue painted cabinetry helped to create a modern farmhouse-inspired hall kids bathroom. First, we designed a single vanity, painted with Navy Blue to allow the color to shine in this small bathroom.
Next on the opposing walls, we painted a light gray to add subtle interest between the trim and walls.
We additionally crafted a complimenting linen closet space with custom cut-outs and a wallpapered back. The finishing touch is the custom hand painted flooring, which mimics a modern black and white tile, which adds a clean, modern farmhouse touch to the room.

Combining an everyday hallway bathroom with the main guest bath/powder room is not an easy task. The hallway bath needs to have a lot of utility with durable materials and functional storage. It also wants to be a bit “dressy” to make house guests feel special. This bathroom needed to do both.
We first addressed its utility with bathroom necessities including the tub/shower. The recessed medicine cabinet in combination with an elongated vanity tackles all the storage needs including a concealed waste bin. Thoughtfully placed towel hooks are mostly out of sight behind the door while the half-wall hides the paper holder and a niche for other toilet necessities.
It’s the materials that elevate this bathroom to powder room status. The tri-color marble penny tile sets the scene for the color palette. Carved black marble wall tile adds the necessary drama flowing along two walls. The remaining two walls of tile keep the room durable while softening the effects of the black walls and vanity.
Rounded elements such as the light fixtures and the apron sink punctuate and carry the theme of the floor tile throughout the bathroom. Polished chrome fixtures along with the beefy frameless glass shower enclosure add just enough sparkle and contrast.
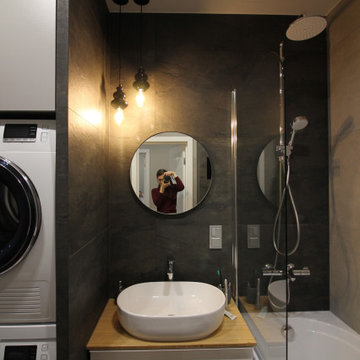
Design ideas for a small contemporary master bathroom in Saint Petersburg with flat-panel cabinets, an undermount tub, a shower/bathtub combo, a wall-mount toilet, black tile, porcelain tile, grey walls, porcelain floors, a drop-in sink, wood benchtops, beige floor, a shower curtain, beige benchtops, a laundry, a single vanity and a floating vanity.
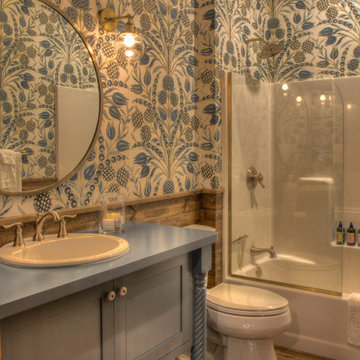
Inspiration for a mid-sized scandinavian master bathroom in Minneapolis with flat-panel cabinets, blue cabinets, a shower/bathtub combo, a two-piece toilet, multi-coloured walls, medium hardwood floors, a drop-in sink, wood benchtops, brown floor, an open shower and blue benchtops.
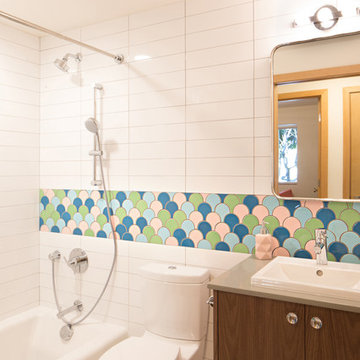
Winner of the 2018 Tour of Homes Best Remodel, this whole house re-design of a 1963 Bennet & Johnson mid-century raised ranch home is a beautiful example of the magic we can weave through the application of more sustainable modern design principles to existing spaces.
We worked closely with our client on extensive updates to create a modernized MCM gem.
Extensive alterations include:
- a completely redesigned floor plan to promote a more intuitive flow throughout
- vaulted the ceilings over the great room to create an amazing entrance and feeling of inspired openness
- redesigned entry and driveway to be more inviting and welcoming as well as to experientially set the mid-century modern stage
- the removal of a visually disruptive load bearing central wall and chimney system that formerly partitioned the homes’ entry, dining, kitchen and living rooms from each other
- added clerestory windows above the new kitchen to accentuate the new vaulted ceiling line and create a greater visual continuation of indoor to outdoor space
- drastically increased the access to natural light by increasing window sizes and opening up the floor plan
- placed natural wood elements throughout to provide a calming palette and cohesive Pacific Northwest feel
- incorporated Universal Design principles to make the home Aging In Place ready with wide hallways and accessible spaces, including single-floor living if needed
- moved and completely redesigned the stairway to work for the home’s occupants and be a part of the cohesive design aesthetic
- mixed custom tile layouts with more traditional tiling to create fun and playful visual experiences
- custom designed and sourced MCM specific elements such as the entry screen, cabinetry and lighting
- development of the downstairs for potential future use by an assisted living caretaker
- energy efficiency upgrades seamlessly woven in with much improved insulation, ductless mini splits and solar gain
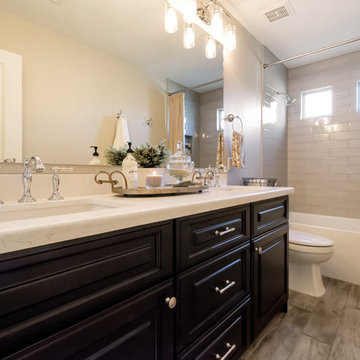
Hall Bathroom - Demo'd complete bathroom. Installed Large soaking tub, subway tile to the ceiling, two new rain glass windows, custom smokehouse cabinets, Quartz counter tops and all new chrome fixtures.
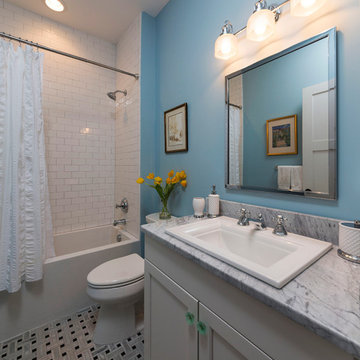
Bill Hazlegrove
Photo of a small transitional bathroom in Richmond with a drop-in sink, shaker cabinets, white cabinets, marble benchtops, an alcove tub, a shower/bathtub combo, a two-piece toilet, white tile, mosaic tile, blue walls and marble floors.
Photo of a small transitional bathroom in Richmond with a drop-in sink, shaker cabinets, white cabinets, marble benchtops, an alcove tub, a shower/bathtub combo, a two-piece toilet, white tile, mosaic tile, blue walls and marble floors.
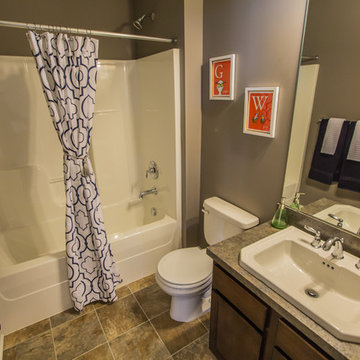
Dave Niziolek
Design ideas for a small transitional bathroom in Philadelphia with a drop-in sink, shaker cabinets, medium wood cabinets, laminate benchtops, an alcove tub, a shower/bathtub combo, beige tile, beige walls, linoleum floors and a two-piece toilet.
Design ideas for a small transitional bathroom in Philadelphia with a drop-in sink, shaker cabinets, medium wood cabinets, laminate benchtops, an alcove tub, a shower/bathtub combo, beige tile, beige walls, linoleum floors and a two-piece toilet.
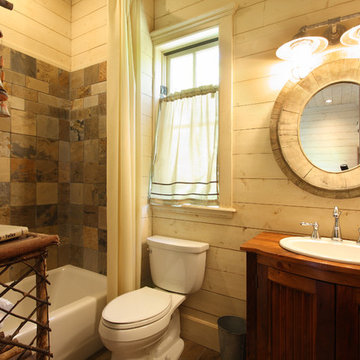
Photo of a small country 3/4 bathroom in Atlanta with a drop-in sink, wood benchtops, slate, brown benchtops, recessed-panel cabinets, medium wood cabinets, an alcove tub, a shower/bathtub combo, a two-piece toilet, brown tile, beige walls and a shower curtain.

This mesmerising floor in marble herringbone tiles, echos the Art Deco style with its stunning colour palette. Embracing our clients openness to sustainability, we installed a unique cabinet and marble sink, which was repurposed into a standout bathroom feature with its intricate detailing and extensive storage.

Honoring the craftsman home but adding an asian feel was the goal of this remodel. The bathroom was designed for 3 boys growing up not their teen years. We wanted something cool and fun, that they can grow into and feel good getting ready in the morning. We removed an exiting walking closet and shifted the shower down a few feet to make room this custom cherry wood built in cabinet. The door, window and baseboards are all made of cherry and have a simple detail that coordinates beautifully with the simple details of this craftsman home. The variation in the green tile is a great combo with the natural red tones of the cherry wood. By adding the black and white matte finish tile, it gave the space a pop of color it much needed to keep it fun and lively. A custom oxblood faux leather mirror will be added to the project along with a lime wash wall paint to complete the original design scheme.
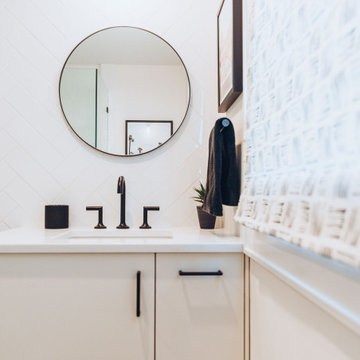
Inspiration for a mid-sized modern kids bathroom in New York with flat-panel cabinets, white cabinets, a drop-in tub, a shower/bathtub combo, a one-piece toilet, white walls, ceramic floors, a drop-in sink, marble benchtops, black floor, a hinged shower door, white benchtops, a single vanity, a floating vanity and coffered.
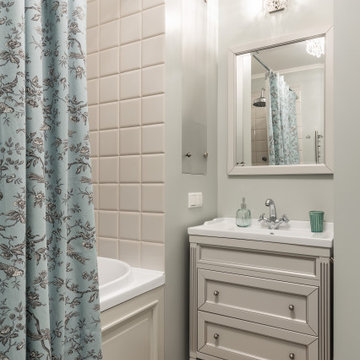
Design ideas for a small traditional master bathroom in Saint Petersburg with recessed-panel cabinets, light wood cabinets, a shower/bathtub combo, a wall-mount toilet, white tile, ceramic tile, white walls, ceramic floors, a drop-in sink, turquoise floor and a shower curtain.
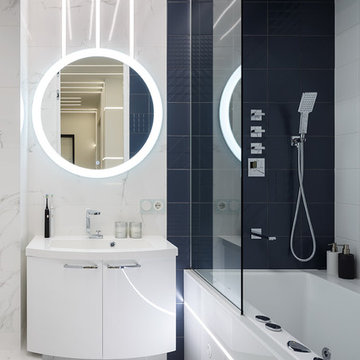
Inspiration for a small contemporary master bathroom in Saint Petersburg with flat-panel cabinets, white cabinets, a shower/bathtub combo, porcelain tile, porcelain floors, white floor, an alcove tub, white tile, black tile and a drop-in sink.
Bathroom Design Ideas with a Shower/Bathtub Combo and a Drop-in Sink
4