Bathroom Design Ideas with a Shower/Bathtub Combo and a Drop-in Sink
Refine by:
Budget
Sort by:Popular Today
121 - 140 of 7,213 photos
Item 1 of 3
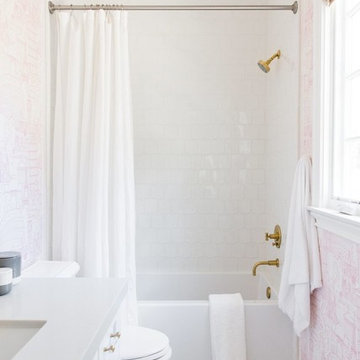
Shop the Look, See the Photo Tour here: https://www.studio-mcgee.com/studioblog/2018/3/16/calabasas-remodel-kids-reveal?rq=Calabasas%20Remodel
Watch the Webisode: https://www.studio-mcgee.com/studioblog/2018/3/16/calabasas-remodel-kids-rooms-webisode?rq=Calabasas%20Remodel
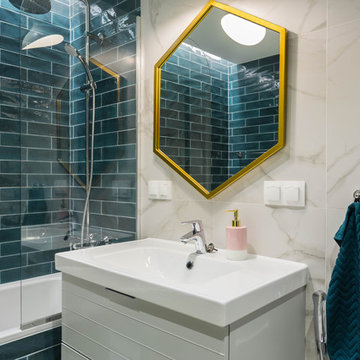
Фотографы: Екатерина Титенко, Анна Чернышова, дизайнер: Ульяна Скапцова
This is an example of a mid-sized master bathroom in Saint Petersburg with flat-panel cabinets, white cabinets, an undermount tub, a shower/bathtub combo, a one-piece toilet, white tile, subway tile, white walls, ceramic floors, a drop-in sink, grey floor and a shower curtain.
This is an example of a mid-sized master bathroom in Saint Petersburg with flat-panel cabinets, white cabinets, an undermount tub, a shower/bathtub combo, a one-piece toilet, white tile, subway tile, white walls, ceramic floors, a drop-in sink, grey floor and a shower curtain.
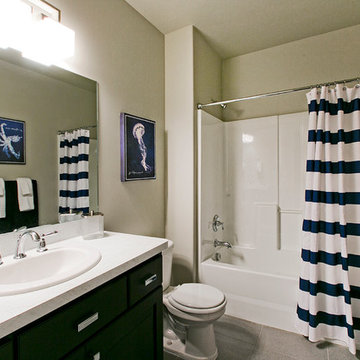
Basement Bathroom in the Legato Home Design by Symphony Homes.
Photo of a mid-sized arts and crafts 3/4 bathroom in Salt Lake City with a drop-in sink, recessed-panel cabinets, black cabinets, laminate benchtops, a drop-in tub, a one-piece toilet, gray tile, ceramic tile, white walls, ceramic floors, a shower/bathtub combo, grey floor, a shower curtain and white benchtops.
Photo of a mid-sized arts and crafts 3/4 bathroom in Salt Lake City with a drop-in sink, recessed-panel cabinets, black cabinets, laminate benchtops, a drop-in tub, a one-piece toilet, gray tile, ceramic tile, white walls, ceramic floors, a shower/bathtub combo, grey floor, a shower curtain and white benchtops.
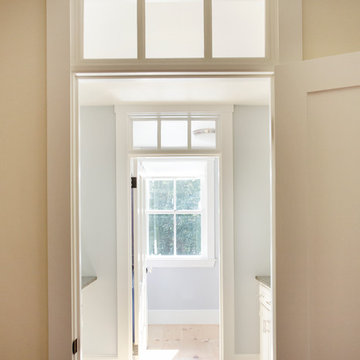
When Cummings Architects first met with the owners of this understated country farmhouse, the building’s layout and design was an incoherent jumble. The original bones of the building were almost unrecognizable. All of the original windows, doors, flooring, and trims – even the country kitchen – had been removed. Mathew and his team began a thorough design discovery process to find the design solution that would enable them to breathe life back into the old farmhouse in a way that acknowledged the building’s venerable history while also providing for a modern living by a growing family.
The redesign included the addition of a new eat-in kitchen, bedrooms, bathrooms, wrap around porch, and stone fireplaces. To begin the transforming restoration, the team designed a generous, twenty-four square foot kitchen addition with custom, farmers-style cabinetry and timber framing. The team walked the homeowners through each detail the cabinetry layout, materials, and finishes. Salvaged materials were used and authentic craftsmanship lent a sense of place and history to the fabric of the space.
The new master suite included a cathedral ceiling showcasing beautifully worn salvaged timbers. The team continued with the farm theme, using sliding barn doors to separate the custom-designed master bath and closet. The new second-floor hallway features a bold, red floor while new transoms in each bedroom let in plenty of light. A summer stair, detailed and crafted with authentic details, was added for additional access and charm.
Finally, a welcoming farmer’s porch wraps around the side entry, connecting to the rear yard via a gracefully engineered grade. This large outdoor space provides seating for large groups of people to visit and dine next to the beautiful outdoor landscape and the new exterior stone fireplace.
Though it had temporarily lost its identity, with the help of the team at Cummings Architects, this lovely farmhouse has regained not only its former charm but also a new life through beautifully integrated modern features designed for today’s family.
Photo by Eric Roth
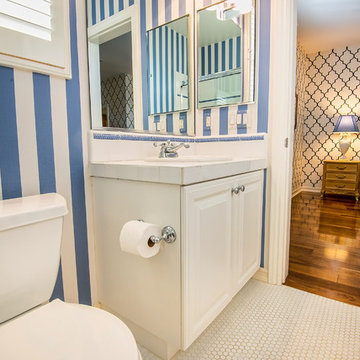
Adam Latham - Bel Air Photography
Photo of a small traditional 3/4 bathroom in Los Angeles with a drop-in sink, raised-panel cabinets, white cabinets, tile benchtops, an alcove tub, a shower/bathtub combo, a two-piece toilet, white tile, ceramic tile and porcelain floors.
Photo of a small traditional 3/4 bathroom in Los Angeles with a drop-in sink, raised-panel cabinets, white cabinets, tile benchtops, an alcove tub, a shower/bathtub combo, a two-piece toilet, white tile, ceramic tile and porcelain floors.
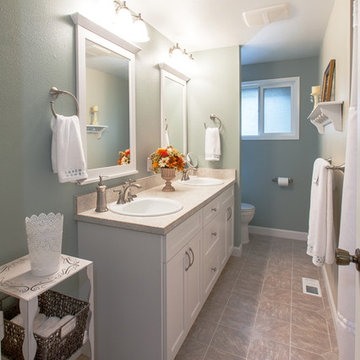
DeSantis Photography
This is an example of a contemporary bathroom in Portland with a drop-in sink, recessed-panel cabinets, white cabinets, laminate benchtops, a shower/bathtub combo and a one-piece toilet.
This is an example of a contemporary bathroom in Portland with a drop-in sink, recessed-panel cabinets, white cabinets, laminate benchtops, a shower/bathtub combo and a one-piece toilet.
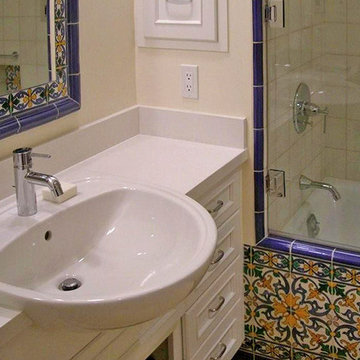
Portughese majolica tile is placed as a traditional wainscot and used as a picture frame accent around a built-in medicine cabinet. A semi-encastre (semi-recessed) sink maximizes space in a small bathroom.
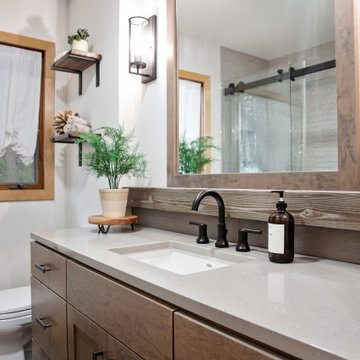
A small guest bathroom uses rustic elements to create a warm modern farmhouse look.
Photo of a small country 3/4 bathroom in Portland with flat-panel cabinets, medium wood cabinets, a drop-in tub, a shower/bathtub combo, a one-piece toilet, gray tile, ceramic tile, grey walls, porcelain floors, a drop-in sink, engineered quartz benchtops, grey floor, a sliding shower screen, grey benchtops, a single vanity and a built-in vanity.
Photo of a small country 3/4 bathroom in Portland with flat-panel cabinets, medium wood cabinets, a drop-in tub, a shower/bathtub combo, a one-piece toilet, gray tile, ceramic tile, grey walls, porcelain floors, a drop-in sink, engineered quartz benchtops, grey floor, a sliding shower screen, grey benchtops, a single vanity and a built-in vanity.
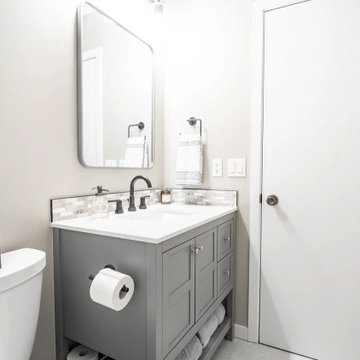
Quick and easy update with to a full guest bathroom we did in conjunction with the owner's suite bathroom with Landmark Remodeling. We made sure that the changes were cost effective and still had a wow factor to them. We did a luxury vinyl plank to save money and did a tiled shower surround with decorative feature to heighten the finish level. We also did mixed metals and an equal balance of tan and gray to keep it from being trendy.
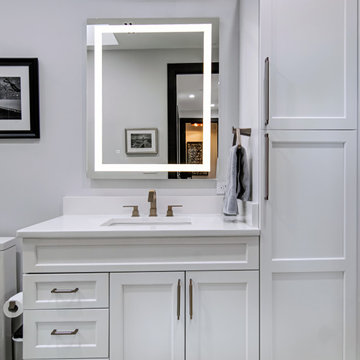
Beautiful transitional bathroom with white shaker cabinets, gold hardware, blue jean shimmer porcelain shower tiles, built-in bathtub, and hexagon floor tiles.

In this project, navy blue painted cabinetry helped to create a modern farmhouse-inspired hall kids bathroom. First, we designed a single vanity, painted with Navy Blue to allow the color to shine in this small bathroom.
Next on the opposing walls, we painted a light gray to add subtle interest between the trim and walls.
We additionally crafted a complimenting linen closet space with custom cut-outs and a wallpapered back. The finishing touch is the custom hand painted flooring, which mimics a modern black and white tile, which adds a clean, modern farmhouse touch to the room.
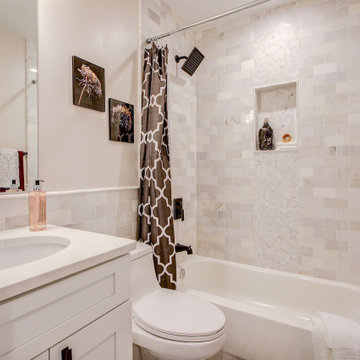
Design ideas for a mid-sized contemporary 3/4 bathroom in DC Metro with shaker cabinets, white cabinets, a drop-in tub, a shower/bathtub combo, a one-piece toilet, beige tile, stone tile, beige walls, a drop-in sink, quartzite benchtops, a shower curtain, white benchtops, a single vanity and a freestanding vanity.
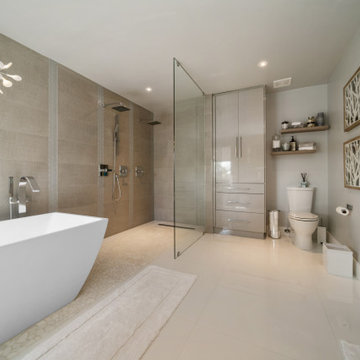
We remodeled this dated Master Bath by keeping a open concept approach design yet maintaining separate its utilities.
Inspiration for a large modern master bathroom in Miami with flat-panel cabinets, grey cabinets, a freestanding tub, a shower/bathtub combo, a one-piece toilet, gray tile, porcelain tile, grey walls, porcelain floors, a drop-in sink, quartzite benchtops, white floor, an open shower, white benchtops, a double vanity and a floating vanity.
Inspiration for a large modern master bathroom in Miami with flat-panel cabinets, grey cabinets, a freestanding tub, a shower/bathtub combo, a one-piece toilet, gray tile, porcelain tile, grey walls, porcelain floors, a drop-in sink, quartzite benchtops, white floor, an open shower, white benchtops, a double vanity and a floating vanity.
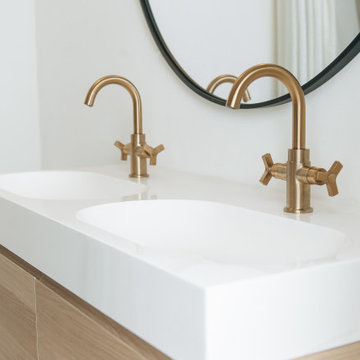
Design ideas for a mid-sized midcentury master bathroom in Nashville with flat-panel cabinets, light wood cabinets, a freestanding tub, a shower/bathtub combo, a one-piece toilet, white walls, cement tiles, a drop-in sink, solid surface benchtops, blue floor, white benchtops, a double vanity, a floating vanity and panelled walls.
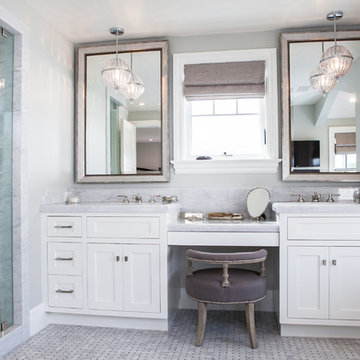
Design ideas for a mid-sized contemporary 3/4 bathroom in Orange County with a freestanding tub, shaker cabinets, white cabinets, a shower/bathtub combo, a two-piece toilet, white tile, marble, grey walls, ceramic floors, a drop-in sink, marble benchtops, white floor and a hinged shower door.
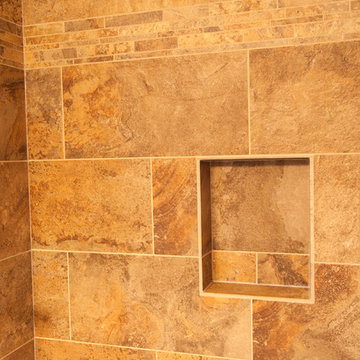
Lucian Stanescu
Inspiration for a small traditional bathroom in Calgary with a drop-in sink, furniture-like cabinets, brown cabinets, granite benchtops, an alcove tub, a shower/bathtub combo, brown tile, stone tile, brown walls and ceramic floors.
Inspiration for a small traditional bathroom in Calgary with a drop-in sink, furniture-like cabinets, brown cabinets, granite benchtops, an alcove tub, a shower/bathtub combo, brown tile, stone tile, brown walls and ceramic floors.
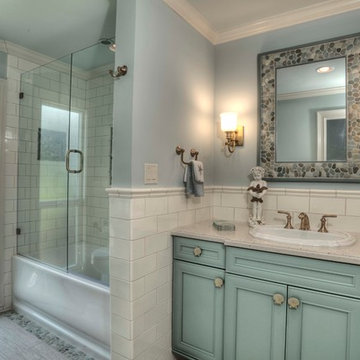
http://www.casabellaproductions.com/
This is an example of a large transitional 3/4 bathroom in Tampa with beaded inset cabinets, turquoise cabinets, an alcove tub, a shower/bathtub combo, white tile, subway tile, blue walls, porcelain floors, a drop-in sink and laminate benchtops.
This is an example of a large transitional 3/4 bathroom in Tampa with beaded inset cabinets, turquoise cabinets, an alcove tub, a shower/bathtub combo, white tile, subway tile, blue walls, porcelain floors, a drop-in sink and laminate benchtops.

This bathroom exudes a sophisticated and elegant ambiance, reminiscent of a luxurious hotel. The high-end aesthetic is evident in every detail, creating a space that is not only visually stunning but also captures the essence of refined luxury. From the sleek fixtures to the carefully selected design elements, this bathroom showcases a meticulous attention to creating a high-end, elegant atmosphere. It becomes a personal retreat that transcends the ordinary, offering a seamless blend of opulence and contemporary design within the comfort of your home.
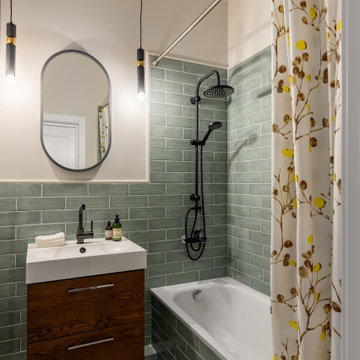
Ванная комната с плиткой кабанчик, встроенной ванной, подвесной тумбой с отделкой деревом.
Photo of a small scandinavian master bathroom in Saint Petersburg with flat-panel cabinets, medium wood cabinets, an undermount tub, a shower/bathtub combo, a wall-mount toilet, green tile, ceramic tile, beige walls, ceramic floors, a drop-in sink, solid surface benchtops, grey floor, white benchtops, a single vanity and a floating vanity.
Photo of a small scandinavian master bathroom in Saint Petersburg with flat-panel cabinets, medium wood cabinets, an undermount tub, a shower/bathtub combo, a wall-mount toilet, green tile, ceramic tile, beige walls, ceramic floors, a drop-in sink, solid surface benchtops, grey floor, white benchtops, a single vanity and a floating vanity.
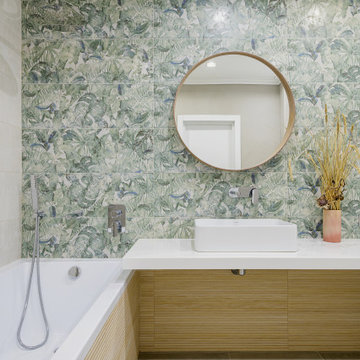
This is an example of a mid-sized contemporary master bathroom in Other with flat-panel cabinets, a shower/bathtub combo, a bidet, porcelain tile, porcelain floors, a drop-in sink, solid surface benchtops, grey floor, white benchtops, a single vanity and a floating vanity.
Bathroom Design Ideas with a Shower/Bathtub Combo and a Drop-in Sink
7