Bathroom Design Ideas with a Shower/Bathtub Combo and a Freestanding Vanity
Refine by:
Budget
Sort by:Popular Today
141 - 160 of 4,004 photos
Item 1 of 3
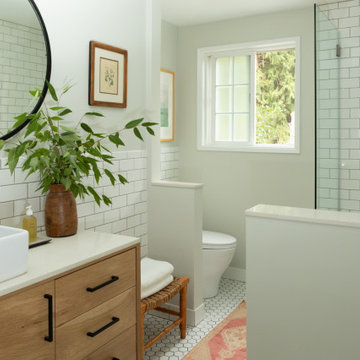
Design ideas for a small midcentury bathroom in Portland with flat-panel cabinets, light wood cabinets, an alcove tub, a shower/bathtub combo, a one-piece toilet, white tile, ceramic tile, grey walls, porcelain floors, a vessel sink, engineered quartz benchtops, white floor, a hinged shower door, white benchtops, a single vanity and a freestanding vanity.
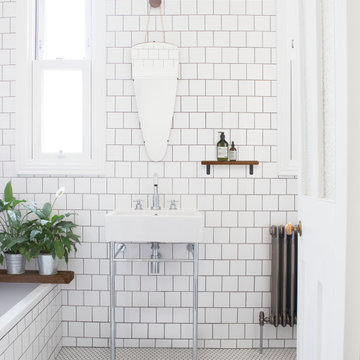
Here we knocked through a bathroom and separate toilet, pinched a slice of the landing area by moving a wall out and altered window positions to create a larger family bathroom with a vastly improved layout.
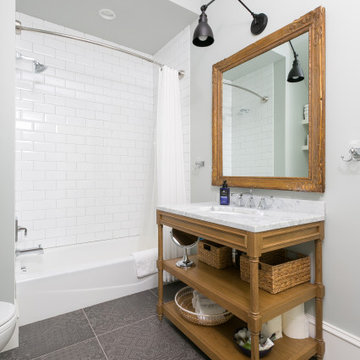
This is an example of a beach style bathroom in Charleston with open cabinets, medium wood cabinets, an alcove tub, a shower/bathtub combo, white tile, subway tile, grey walls, an undermount sink, grey floor, white benchtops, a single vanity and a freestanding vanity.
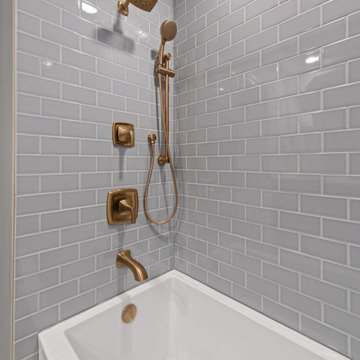
Inspiration for a mid-sized transitional kids bathroom with shaker cabinets, grey cabinets, an alcove tub, a shower/bathtub combo, a two-piece toilet, blue tile, subway tile, grey walls, cement tiles, an undermount sink, quartzite benchtops, white floor, a shower curtain, white benchtops, a double vanity and a freestanding vanity.
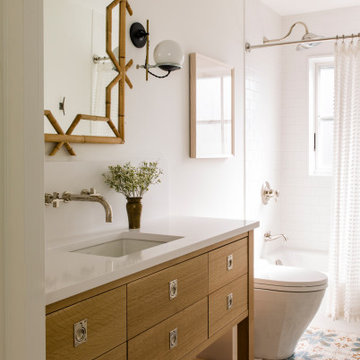
Photo of a beach style bathroom in DC Metro with flat-panel cabinets, medium wood cabinets, an alcove tub, a shower/bathtub combo, white tile, white walls, an undermount sink, white floor, a shower curtain, white benchtops and a freestanding vanity.
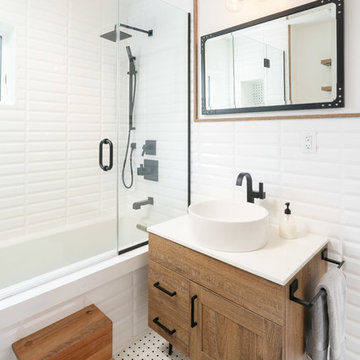
Mid-sized scandinavian bathroom in New York with medium wood cabinets, a shower/bathtub combo, a wall-mount toilet, white tile, porcelain tile, white walls, porcelain floors, a vessel sink, engineered quartz benchtops, a hinged shower door, white benchtops, a niche, a single vanity and a freestanding vanity.
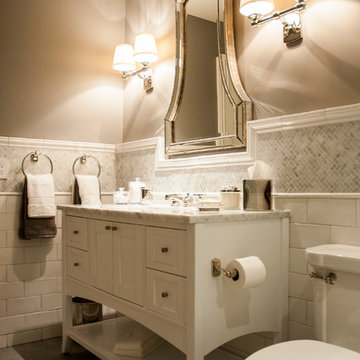
This hall bath, prior to the remodel, was a 2 part bath with tub and toilet in one, and the vanity in the other part separated by a wall with a door. We turned it into one sinlge space, and with the use of handmade (irregular) subway tile and Carrara marble turned it into a monochromatic yet fresh and elegant hall bath with a soothing Spa-like ambience. A freestanding open-shelf vanity with a shaped mirror is the focal point.
Photo: Sabine Klingler Kane, KK Design Koncepts, Laguna Niguel, CA

Modern farmhouse bathroom remodel featuring a beautiful Carrara marble counter and gray vanity which includes two drawers and an open shelf at the bottom for wicker baskets that add warmth and texture to the space. The hardware finish is polished chrome. The walls and ceiling are painted in Sherwin Williams Westhighland White 7566 for a light and airy vibe. The vanity wall showcases a shiplap wood detail. Above the vanity on either side of the round mirror are two, round glass chrome plated, wall sconces that add a classic feeling to the room. The alcove shower/cast iron tub combo includes a niche for shampoo. The shower walls have a white textured tile in a subway pattern with a light gray grout and an accent trim of multi-gray penny round mosaic tile which complements the gray and white color scheme.
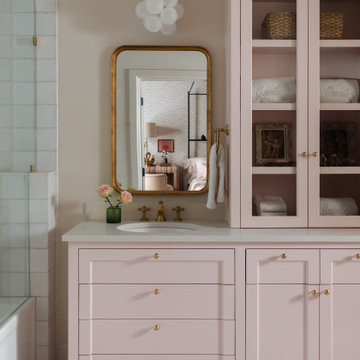
This is an example of a transitional bathroom in Austin with recessed-panel cabinets, an alcove tub, a shower/bathtub combo, white tile, beige walls, an undermount sink, pink floor, grey benchtops and a freestanding vanity.

Inspiration for a mid-sized modern master bathroom in Cincinnati with raised-panel cabinets, white cabinets, a drop-in tub, a shower/bathtub combo, a two-piece toilet, white tile, cement tile, white walls, cement tiles, an undermount sink, engineered quartz benchtops, multi-coloured floor, a shower curtain, white benchtops, an enclosed toilet, a double vanity and a freestanding vanity.
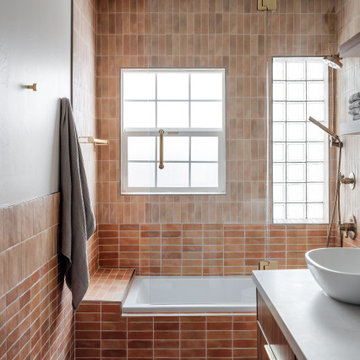
Photo of a contemporary bathroom in Salt Lake City with flat-panel cabinets, dark wood cabinets, a shower/bathtub combo, orange tile, a hinged shower door, grey benchtops, a double vanity, a freestanding vanity, white walls, terrazzo floors, a vessel sink and pink floor.
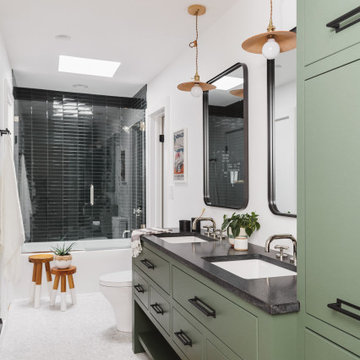
Mid-sized transitional kids bathroom in Birmingham with flat-panel cabinets, a shower/bathtub combo, a one-piece toilet, blue tile, cement tile, white walls, marble floors, an undermount sink, granite benchtops, white floor, a hinged shower door, black benchtops, a niche, a double vanity and a freestanding vanity.
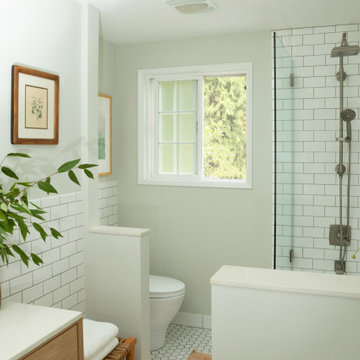
Photo of a small midcentury bathroom in Portland with flat-panel cabinets, light wood cabinets, an alcove tub, a shower/bathtub combo, a one-piece toilet, white tile, ceramic tile, grey walls, porcelain floors, a vessel sink, engineered quartz benchtops, white floor, a hinged shower door, white benchtops, a niche, a single vanity and a freestanding vanity.
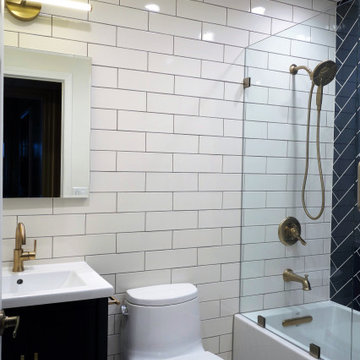
Designed-build by Kitchen Inspiration
Mid-Century Modern Bathroom with blue herringbone & white subway tiles.
Small midcentury 3/4 bathroom in San Francisco with recessed-panel cabinets, blue cabinets, an alcove tub, a shower/bathtub combo, a one-piece toilet, blue tile, ceramic tile, white walls, porcelain floors, an integrated sink, solid surface benchtops, grey floor, a hinged shower door, white benchtops, a single vanity and a freestanding vanity.
Small midcentury 3/4 bathroom in San Francisco with recessed-panel cabinets, blue cabinets, an alcove tub, a shower/bathtub combo, a one-piece toilet, blue tile, ceramic tile, white walls, porcelain floors, an integrated sink, solid surface benchtops, grey floor, a hinged shower door, white benchtops, a single vanity and a freestanding vanity.
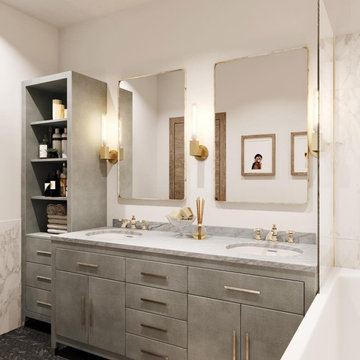
This is an example of a small transitional master bathroom in London with flat-panel cabinets, grey cabinets, a drop-in tub, a shower/bathtub combo, a one-piece toilet, marble, white walls, marble floors, an undermount sink, marble benchtops, black floor, a hinged shower door, grey benchtops, a double vanity and a freestanding vanity.
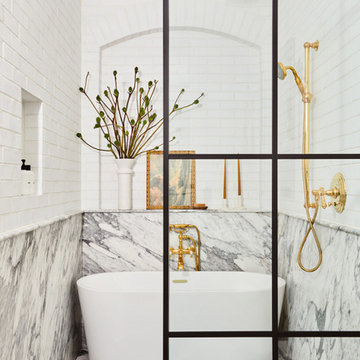
Add twist and texture to the traditional bathroom wainscot finish by using our white glazed thin brick to the ceiling.
DESIGN
Sarah Sherman Samuel
PHOTOS
Nicole Franzen
Tile Shown: Glazed Thin Brick in Lewis Range
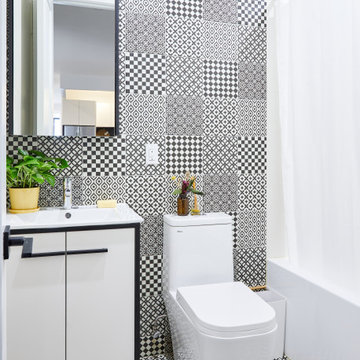
Photo of a contemporary bathroom in New York with flat-panel cabinets, white cabinets, an alcove tub, a shower/bathtub combo, a one-piece toilet, black and white tile, a console sink, a shower curtain, a single vanity and a freestanding vanity.
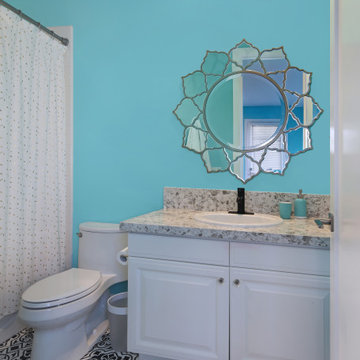
Inspiration for a mid-sized eclectic kids bathroom in Orange County with shaker cabinets, white cabinets, a shower/bathtub combo, a one-piece toilet, blue walls, cement tiles, a drop-in sink, engineered quartz benchtops, multi-coloured floor, a shower curtain, white benchtops, a single vanity and a freestanding vanity.
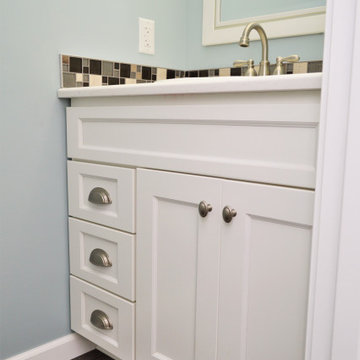
Cabinet Brand: BaileyTown USA Select
Wood Species: Maple
Cabinet Finish: White
Door Style: Rentown
Design ideas for a mid-sized transitional 3/4 bathroom in Other with shaker cabinets, white cabinets, an alcove tub, a shower/bathtub combo, beige walls, a drop-in sink, quartzite benchtops, a shower curtain, white benchtops, a single vanity and a freestanding vanity.
Design ideas for a mid-sized transitional 3/4 bathroom in Other with shaker cabinets, white cabinets, an alcove tub, a shower/bathtub combo, beige walls, a drop-in sink, quartzite benchtops, a shower curtain, white benchtops, a single vanity and a freestanding vanity.
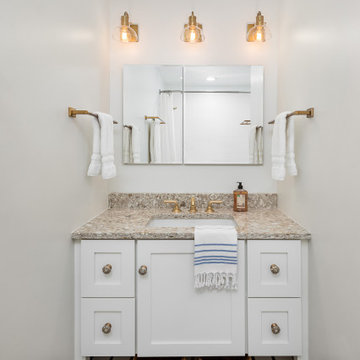
Inspiration for a small transitional kids bathroom in Chicago with shaker cabinets, white cabinets, an alcove tub, a shower/bathtub combo, a one-piece toilet, white tile, porcelain tile, white walls, ceramic floors, an undermount sink, engineered quartz benchtops, brown floor, a shower curtain, multi-coloured benchtops, a niche, a single vanity and a freestanding vanity.
Bathroom Design Ideas with a Shower/Bathtub Combo and a Freestanding Vanity
8