Bathroom Design Ideas with a Shower/Bathtub Combo and a Freestanding Vanity
Refine by:
Budget
Sort by:Popular Today
121 - 140 of 4,004 photos
Item 1 of 3
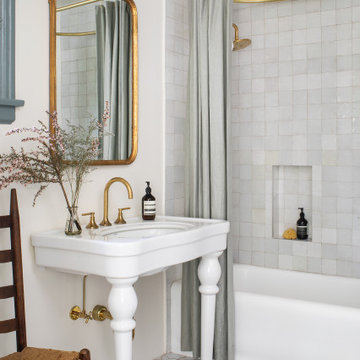
An airy classic bathroom with a pedestal sink, brass fixtures and zellige tiles.
This is an example of a mid-sized eclectic master bathroom in San Francisco with white cabinets, an alcove tub, a shower/bathtub combo, white tile, ceramic tile, white walls, ceramic floors, a pedestal sink, white floor, a shower curtain, white benchtops, a single vanity and a freestanding vanity.
This is an example of a mid-sized eclectic master bathroom in San Francisco with white cabinets, an alcove tub, a shower/bathtub combo, white tile, ceramic tile, white walls, ceramic floors, a pedestal sink, white floor, a shower curtain, white benchtops, a single vanity and a freestanding vanity.
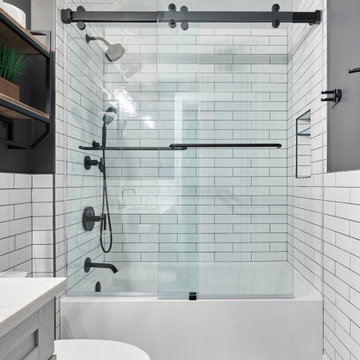
In the kid’s bathroom, we wanted to keep it contemporary but also playful, which we achieved through the use of individual rhombus shaped tile pieces creating a tilted hexagon shaped floor and hexagon custom mirror.
We also decided to continue the subway tile along the walls, which highlighted well against the “Peppercorn” wall paint by Sherwin Williams and matte black finishes throughout.
123 Remodeling - Chicagoland's Top Rated Remodeling Company

Interior: Kitchen Studio of Glen Ellyn
Photography: Michael Alan Kaskel
Vanity: Woodland Cabinetry
Inspiration for a mid-sized tropical master bathroom in Other with beaded inset cabinets, blue cabinets, a drop-in tub, a shower/bathtub combo, white tile, ceramic tile, multi-coloured walls, mosaic tile floors, a drop-in sink, marble benchtops, multi-coloured floor, a shower curtain, white benchtops, a single vanity, a freestanding vanity and wallpaper.
Inspiration for a mid-sized tropical master bathroom in Other with beaded inset cabinets, blue cabinets, a drop-in tub, a shower/bathtub combo, white tile, ceramic tile, multi-coloured walls, mosaic tile floors, a drop-in sink, marble benchtops, multi-coloured floor, a shower curtain, white benchtops, a single vanity, a freestanding vanity and wallpaper.
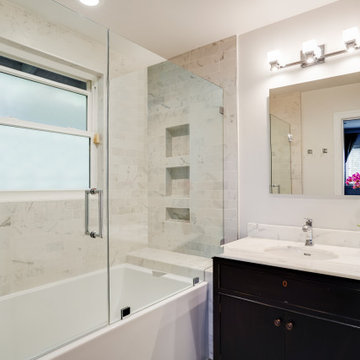
Black and White Transitional Bathroom
This is an example of a mid-sized transitional master bathroom in San Francisco with furniture-like cabinets, black cabinets, an alcove tub, a shower/bathtub combo, a one-piece toilet, white tile, marble, white walls, porcelain floors, an undermount sink, marble benchtops, grey floor, a hinged shower door, white benchtops, a niche, a single vanity and a freestanding vanity.
This is an example of a mid-sized transitional master bathroom in San Francisco with furniture-like cabinets, black cabinets, an alcove tub, a shower/bathtub combo, a one-piece toilet, white tile, marble, white walls, porcelain floors, an undermount sink, marble benchtops, grey floor, a hinged shower door, white benchtops, a niche, a single vanity and a freestanding vanity.

Design ideas for an industrial master bathroom in New York with a drop-in tub, a shower/bathtub combo, a two-piece toilet, white tile, porcelain tile, white walls, porcelain floors, a trough sink, concrete benchtops, black floor, an open shower, white benchtops, a niche, a single vanity and a freestanding vanity.
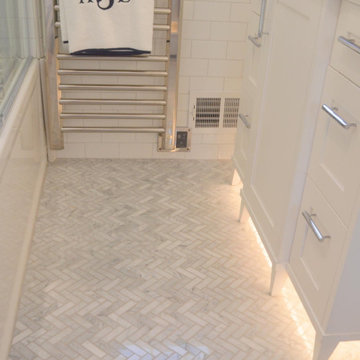
Bathroom renovation, Assisted client with floor, shower and wall tile selections and design.
Inspiration for a small traditional kids bathroom in Other with white cabinets, an alcove tub, a shower/bathtub combo, white tile, ceramic tile, white walls, marble floors, an undermount sink, marble benchtops, grey floor, a sliding shower screen, grey benchtops, a single vanity and a freestanding vanity.
Inspiration for a small traditional kids bathroom in Other with white cabinets, an alcove tub, a shower/bathtub combo, white tile, ceramic tile, white walls, marble floors, an undermount sink, marble benchtops, grey floor, a sliding shower screen, grey benchtops, a single vanity and a freestanding vanity.
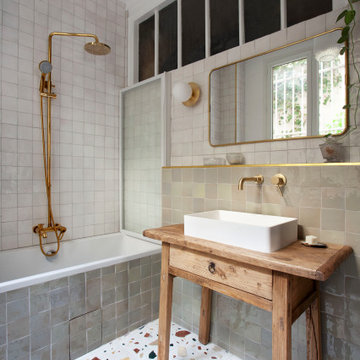
Des matériaux naturels pour la salle de bains d'un appartement Vincennois
Mid-sized transitional 3/4 bathroom in Paris with medium wood cabinets, a drop-in tub, a shower/bathtub combo, brown walls, wood benchtops, brown benchtops, a single vanity and a freestanding vanity.
Mid-sized transitional 3/4 bathroom in Paris with medium wood cabinets, a drop-in tub, a shower/bathtub combo, brown walls, wood benchtops, brown benchtops, a single vanity and a freestanding vanity.
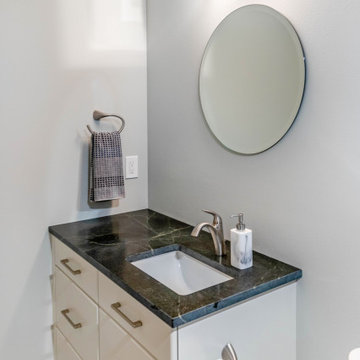
This house has two bathrooms — one in the hallway and one in the primary bedroom. For a more comfortable bathroom experience, we installed heated floors on both. This one is the hallway bathroom. We continued the overall blue and gray theme of the house by adding beautiful blue stacked tiles by the shower and dark gray vanity countertops.
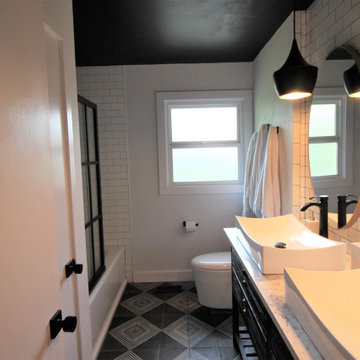
This original 1960s bathroom needed a complete overhaul. The original pink floor and vanity tile as well as the pink ceramic bathtub were all removed and replaced with a clean, timeless look. A majority of the wall space was retiled with classic white subway tile while the floor was redone with a beautiful black and white geometric tile. Black faucets and vessel sinks add a modern touch with the completed look being a combination of modern finishes and traditional touches.
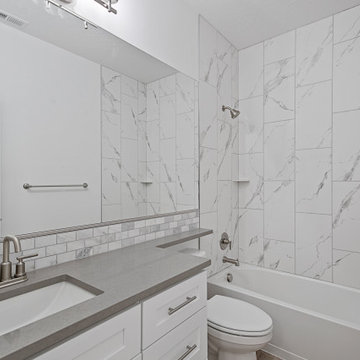
Main bath
Photo of a mid-sized contemporary kids bathroom with shaker cabinets, white cabinets, a shower/bathtub combo, a one-piece toilet, white tile, subway tile, white walls, laminate floors, an undermount sink, engineered quartz benchtops, brown floor, grey benchtops, a single vanity and a freestanding vanity.
Photo of a mid-sized contemporary kids bathroom with shaker cabinets, white cabinets, a shower/bathtub combo, a one-piece toilet, white tile, subway tile, white walls, laminate floors, an undermount sink, engineered quartz benchtops, brown floor, grey benchtops, a single vanity and a freestanding vanity.
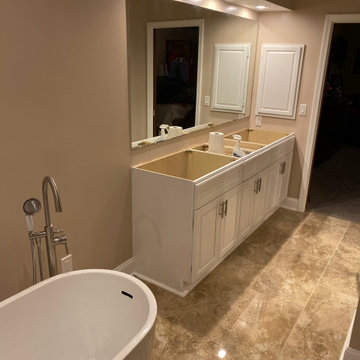
Bathroom After
Photo of a mid-sized modern master bathroom in Atlanta with shaker cabinets, white cabinets, a freestanding tub, a shower/bathtub combo, a two-piece toilet, beige tile, glass sheet wall, beige walls, porcelain floors, a drop-in sink, granite benchtops, beige floor, a hinged shower door, beige benchtops, a shower seat, a double vanity, a freestanding vanity and vaulted.
Photo of a mid-sized modern master bathroom in Atlanta with shaker cabinets, white cabinets, a freestanding tub, a shower/bathtub combo, a two-piece toilet, beige tile, glass sheet wall, beige walls, porcelain floors, a drop-in sink, granite benchtops, beige floor, a hinged shower door, beige benchtops, a shower seat, a double vanity, a freestanding vanity and vaulted.
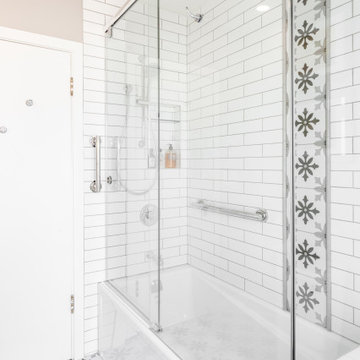
Design ideas for a small country 3/4 bathroom in Vancouver with shaker cabinets, white cabinets, a corner tub, a shower/bathtub combo, a two-piece toilet, white tile, ceramic tile, beige walls, porcelain floors, a vessel sink, engineered quartz benchtops, grey floor, a sliding shower screen, white benchtops, a niche, a single vanity and a freestanding vanity.
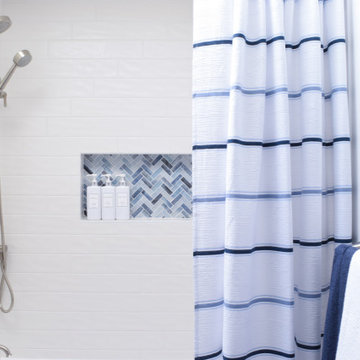
Updated White Bathroom with Blue accents
Design ideas for a mid-sized contemporary bathroom in Seattle with blue cabinets, an alcove tub, a shower/bathtub combo, a two-piece toilet, white tile, subway tile, white walls, limestone floors, an undermount sink, solid surface benchtops, grey floor, a shower curtain, white benchtops, a single vanity and a freestanding vanity.
Design ideas for a mid-sized contemporary bathroom in Seattle with blue cabinets, an alcove tub, a shower/bathtub combo, a two-piece toilet, white tile, subway tile, white walls, limestone floors, an undermount sink, solid surface benchtops, grey floor, a shower curtain, white benchtops, a single vanity and a freestanding vanity.
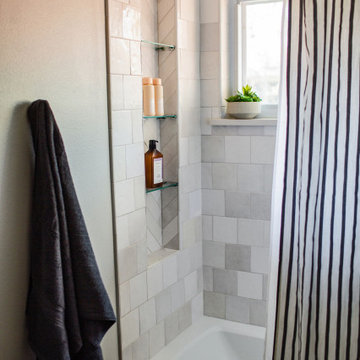
Our clients were ready to trade in their 1950s kitchen (faux brick and all) for a more contemporary space that could accommodate their growing family. We were more then happy to tear down the walls that hid their kitchen to create some simply irresistible sightlines! Along with opening up the spaces in this home, we wanted to design a kitchen that was filled with clean lines and moments of blissful details. Kitchen- Crisp white cabinetry paired with a soft grey backsplash tile and a warm butcher block countertop provide the perfect clean backdrop for the rest of the home. We utilized a deep grey cabinet finish on the island and contrasted it with a lovely white quartz countertop. Our great obsession is the island ceiling lights! The soft linen shades and linear black details set the tone for the whole space and tie in beautifully with the geometric light fixture we brought into the dining room. Bathroom- Gone are the days of florescent lights and oak medicine cabinets, make way for a modern bathroom that leans it clean geometric lines. We carried the simple color pallet into the bathroom with grey hex floors, a high variation white wall tile, and deep wood tones at the vanity. Simple black accents create moments of interest through out this calm little space.
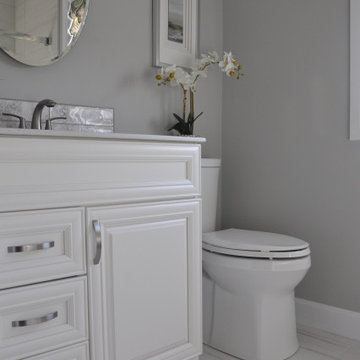
A better view of the cabinet profile.
Photo of a mid-sized contemporary master bathroom in Ottawa with beaded inset cabinets, white cabinets, an alcove tub, a shower/bathtub combo, a two-piece toilet, grey walls, ceramic floors, an undermount sink, engineered quartz benchtops, grey floor, a sliding shower screen, grey benchtops, a niche, a single vanity and a freestanding vanity.
Photo of a mid-sized contemporary master bathroom in Ottawa with beaded inset cabinets, white cabinets, an alcove tub, a shower/bathtub combo, a two-piece toilet, grey walls, ceramic floors, an undermount sink, engineered quartz benchtops, grey floor, a sliding shower screen, grey benchtops, a niche, a single vanity and a freestanding vanity.
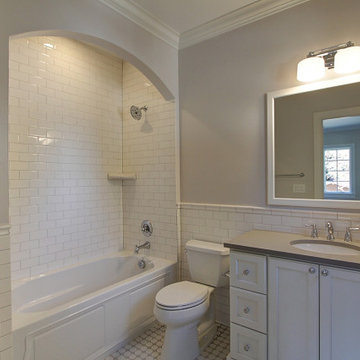
Guest bathroom in Denver, CO. Classic white subway wall tile in the shower and used as the wanes coating, gives this a classic city look. Complete with a free-standing vanity with an undermount sink and gray quartz top.

This kids bath has fun and bold triangular teal tile in the combination tub/shower. The vanity cabinet is white oak, with tapered feet, and 6 drawers. A quartz countertop is durable and stain-resistant. Chrome plumbing is low-maintenance. A large mirror over the vanity expands the space, bouncing light from the window around. An enclosed toilet room means that multiple kids can use the bathroom at the same time.
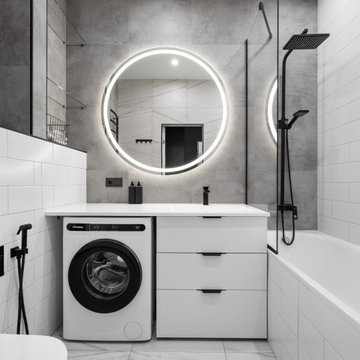
Санузел мы постарались сделать максимально функциональным: чтобы увеличить площадь столешницы, встроили стиральную машину под тумбу. А саму тумбу сделали в пол для максимального увеличения количества мест хранения. Как правило, над инсталляцией делают шкаф, однако у нас в этой зоне - полотенцесушитель с пространством для декоративных элементов. А рядом с умывальником в нише - полочки для хранения косметики.

Interior: Kitchen Studio of Glen Ellyn
Photography: Michael Alan Kaskel
Vanity: Woodland Cabinetry
This is an example of a mid-sized tropical master bathroom in Other with beaded inset cabinets, blue cabinets, a drop-in tub, a shower/bathtub combo, white tile, ceramic tile, multi-coloured walls, mosaic tile floors, a drop-in sink, marble benchtops, multi-coloured floor, a shower curtain, white benchtops, a single vanity, a freestanding vanity and wallpaper.
This is an example of a mid-sized tropical master bathroom in Other with beaded inset cabinets, blue cabinets, a drop-in tub, a shower/bathtub combo, white tile, ceramic tile, multi-coloured walls, mosaic tile floors, a drop-in sink, marble benchtops, multi-coloured floor, a shower curtain, white benchtops, a single vanity, a freestanding vanity and wallpaper.
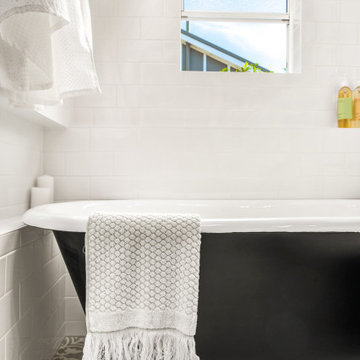
Photo of a small traditional master bathroom in Newcastle - Maitland with furniture-like cabinets, black cabinets, a claw-foot tub, a shower/bathtub combo, a two-piece toilet, white tile, a vessel sink, grey floor, a shower curtain, white benchtops, a single vanity and a freestanding vanity.
Bathroom Design Ideas with a Shower/Bathtub Combo and a Freestanding Vanity
7