Bathroom Design Ideas with a Shower/Bathtub Combo and an Enclosed Toilet
Refine by:
Budget
Sort by:Popular Today
41 - 60 of 834 photos
Item 1 of 3
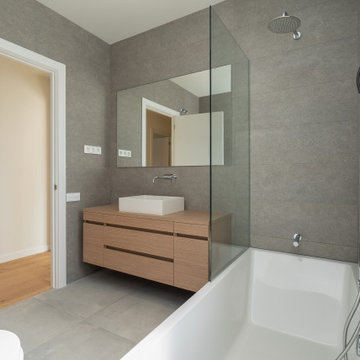
Photo of a mid-sized contemporary 3/4 bathroom in Barcelona with recessed-panel cabinets, brown cabinets, an alcove tub, a shower/bathtub combo, a wall-mount toilet, gray tile, ceramic tile, grey walls, ceramic floors, a vessel sink, wood benchtops, grey floor, an open shower, brown benchtops, an enclosed toilet, a single vanity, a built-in vanity, wallpaper and panelled walls.
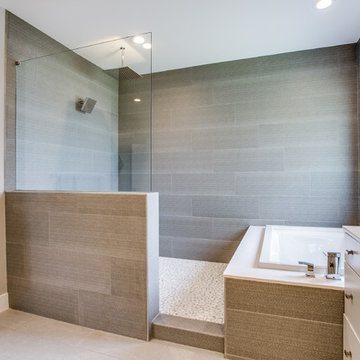
Large contemporary master bathroom in Dallas with flat-panel cabinets, white cabinets, a corner tub, a shower/bathtub combo, a two-piece toilet, gray tile, porcelain tile, grey walls, porcelain floors, an undermount sink, marble benchtops, grey floor, an open shower, white benchtops, an enclosed toilet, a double vanity and a built-in vanity.
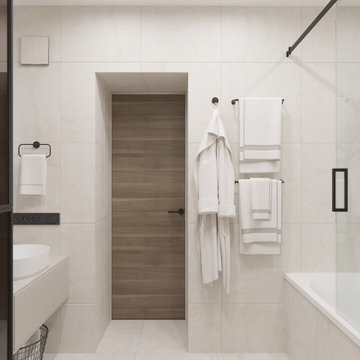
This is an example of a mid-sized contemporary master bathroom in Saint Petersburg with flat-panel cabinets, beige cabinets, an undermount tub, a shower/bathtub combo, a wall-mount toilet, beige tile, porcelain tile, beige walls, porcelain floors, a vessel sink, laminate benchtops, beige floor, a sliding shower screen, beige benchtops, an enclosed toilet, a single vanity and a floating vanity.
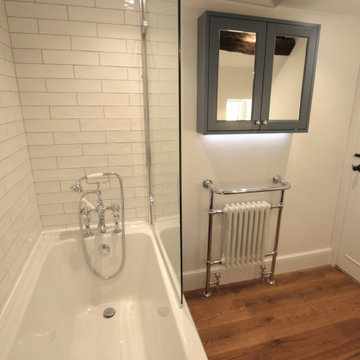
The Roseberry mirror cabinet has a built-in charging socket and is under-lit, illuminating the traditional York towel radiator.
Inspiration for a small traditional kids bathroom in Gloucestershire with beaded inset cabinets, blue cabinets, a freestanding tub, a shower/bathtub combo, a one-piece toilet, white tile, ceramic tile, white walls, dark hardwood floors, a drop-in sink, solid surface benchtops, brown floor, a hinged shower door, white benchtops, an enclosed toilet, a single vanity, a built-in vanity and exposed beam.
Inspiration for a small traditional kids bathroom in Gloucestershire with beaded inset cabinets, blue cabinets, a freestanding tub, a shower/bathtub combo, a one-piece toilet, white tile, ceramic tile, white walls, dark hardwood floors, a drop-in sink, solid surface benchtops, brown floor, a hinged shower door, white benchtops, an enclosed toilet, a single vanity, a built-in vanity and exposed beam.

Front view of vanity from shower/toilet from door
Updated Shower with white subway tile (platinum grout), accent tile, rolling shower door, Kohler Purist shower set and porcelain floor tile
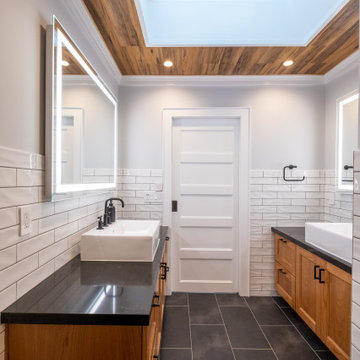
Design ideas for a mid-sized contemporary master bathroom in Orange County with shaker cabinets, medium wood cabinets, an alcove tub, a shower/bathtub combo, white tile, subway tile, porcelain floors, a vessel sink, solid surface benchtops, grey floor, a sliding shower screen, black benchtops, an enclosed toilet, a double vanity, a built-in vanity and wood.
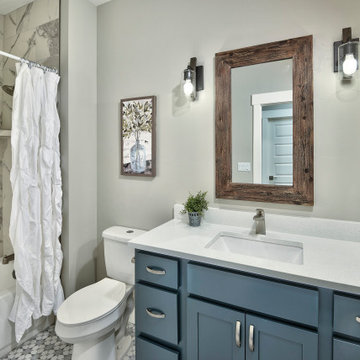
Mid-sized arts and crafts kids bathroom in Other with recessed-panel cabinets, blue cabinets, a shower/bathtub combo, a two-piece toilet, grey walls, ceramic floors, an undermount sink, laminate benchtops, multi-coloured floor, a shower curtain, grey benchtops, an enclosed toilet, a single vanity and a built-in vanity.
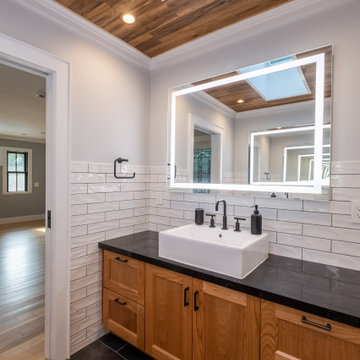
Design ideas for a mid-sized contemporary master bathroom in Orange County with shaker cabinets, medium wood cabinets, an alcove tub, a shower/bathtub combo, white tile, subway tile, porcelain floors, a vessel sink, solid surface benchtops, grey floor, a sliding shower screen, black benchtops, an enclosed toilet, a double vanity, a built-in vanity and wood.
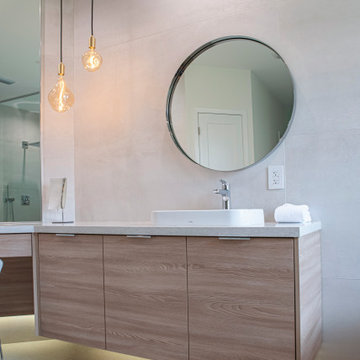
Modern Bathroom Renovation.
This is an example of a large modern master bathroom in Miami with flat-panel cabinets, light wood cabinets, porcelain floors, beige floor, a freestanding tub, a shower/bathtub combo, a one-piece toilet, beige tile, porcelain tile, beige walls, a drop-in sink, engineered quartz benchtops, an open shower, beige benchtops, an enclosed toilet, a double vanity and a floating vanity.
This is an example of a large modern master bathroom in Miami with flat-panel cabinets, light wood cabinets, porcelain floors, beige floor, a freestanding tub, a shower/bathtub combo, a one-piece toilet, beige tile, porcelain tile, beige walls, a drop-in sink, engineered quartz benchtops, an open shower, beige benchtops, an enclosed toilet, a double vanity and a floating vanity.
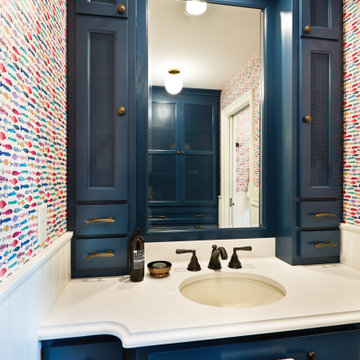
Boys bathroom with painted cabinetry and white painted wainscoting. Fish motifs in the shower curtain, wallcovering, hardware and shower tile.
Design ideas for a mid-sized traditional kids bathroom in Minneapolis with flat-panel cabinets, blue cabinets, an alcove tub, a shower/bathtub combo, a one-piece toilet, white tile, ceramic tile, multi-coloured walls, porcelain floors, an undermount sink, engineered quartz benchtops, brown floor, a shower curtain, white benchtops, an enclosed toilet, a single vanity, a built-in vanity and wallpaper.
Design ideas for a mid-sized traditional kids bathroom in Minneapolis with flat-panel cabinets, blue cabinets, an alcove tub, a shower/bathtub combo, a one-piece toilet, white tile, ceramic tile, multi-coloured walls, porcelain floors, an undermount sink, engineered quartz benchtops, brown floor, a shower curtain, white benchtops, an enclosed toilet, a single vanity, a built-in vanity and wallpaper.
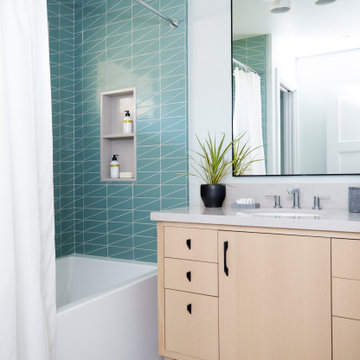
This kids bath has fun and bold triangular teal tile in the combination tub/shower. The floor is large-scale terrazzo from Concrete Collaborative. The vanity cabinet is white oak, with tapered feet, and 6 drawers. A quartz countertop is durable and stain-resistant. Chrome plumbing is low-maintenance. A large mirror over the vanity expands the space, bouncing light from the window around. An enclosed toilet room means that multiple kids can use the bathroom at the same time.
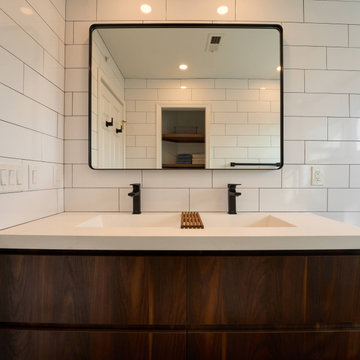
Our hallway full bath renovation embodies a harmonious blend of functionality and style. With meticulous attention to detail, we've transformed this space into a sanctuary of modern comfort and convenience.
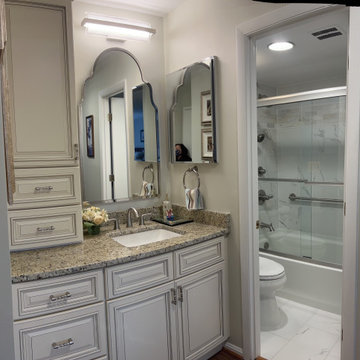
Wow! The primary bath in this Alexandria condo turned out beautifully. A complete pull and replace remodel included installing new vanity cabinetry with plenty of storage, new granite counters, lighting, and medicine cabinets. The separate toilet and bathing area has a new tub with tile shower surround, toiletry niches, all new plumbing fixtures, grab bars, and a sliding glass shower door.
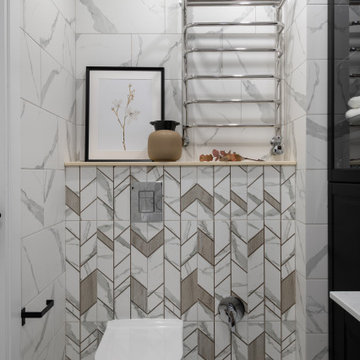
This is an example of a small master bathroom in Moscow with recessed-panel cabinets, black cabinets, an undermount tub, a shower/bathtub combo, gray tile, ceramic tile, white walls, porcelain floors, a vessel sink, laminate benchtops, a shower curtain, white benchtops, an enclosed toilet, a single vanity and a freestanding vanity.

Mixed Woods Master Bathroom
Design ideas for a mid-sized country master bathroom in Phoenix with open cabinets, medium wood cabinets, a freestanding tub, a shower/bathtub combo, a one-piece toilet, brown tile, wood-look tile, grey walls, medium hardwood floors, a trough sink, marble benchtops, brown floor, a shower curtain, white benchtops, an enclosed toilet, a single vanity, a built-in vanity and wood walls.
Design ideas for a mid-sized country master bathroom in Phoenix with open cabinets, medium wood cabinets, a freestanding tub, a shower/bathtub combo, a one-piece toilet, brown tile, wood-look tile, grey walls, medium hardwood floors, a trough sink, marble benchtops, brown floor, a shower curtain, white benchtops, an enclosed toilet, a single vanity, a built-in vanity and wood walls.
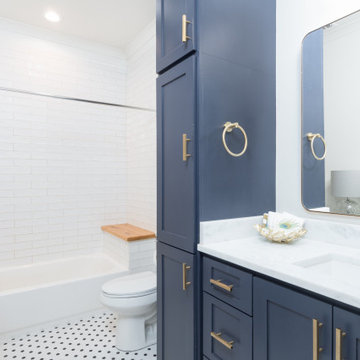
Design ideas for a mid-sized transitional kids bathroom in New Orleans with shaker cabinets, blue cabinets, an alcove tub, a shower/bathtub combo, a two-piece toilet, white tile, subway tile, white walls, mosaic tile floors, an undermount sink, marble benchtops, multi-coloured floor, a shower curtain, white benchtops, an enclosed toilet, a single vanity and a built-in vanity.
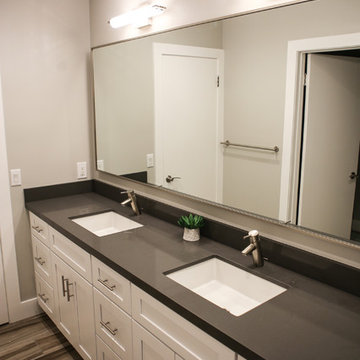
Mid-sized contemporary master bathroom in Los Angeles with shaker cabinets, white cabinets, an alcove tub, a shower/bathtub combo, a two-piece toilet, grey walls, vinyl floors, an undermount sink, engineered quartz benchtops, multi-coloured floor, a sliding shower screen, grey benchtops, a niche, an enclosed toilet, a double vanity and a built-in vanity.
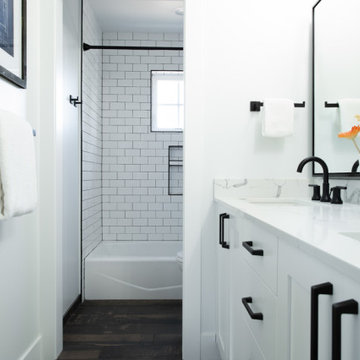
Completed in 2019, this is a home we completed for client who initially engaged us to remodeled their 100 year old classic craftsman bungalow on Seattle’s Queen Anne Hill. During our initial conversation, it became readily apparent that their program was much larger than a remodel could accomplish and the conversation quickly turned toward the design of a new structure that could accommodate a growing family, a live-in Nanny, a variety of entertainment options and an enclosed garage – all squeezed onto a compact urban corner lot.
Project entitlement took almost a year as the house size dictated that we take advantage of several exceptions in Seattle’s complex zoning code. After several meetings with city planning officials, we finally prevailed in our arguments and ultimately designed a 4 story, 3800 sf house on a 2700 sf lot. The finished product is light and airy with a large, open plan and exposed beams on the main level, 5 bedrooms, 4 full bathrooms, 2 powder rooms, 2 fireplaces, 4 climate zones, a huge basement with a home theatre, guest suite, climbing gym, and an underground tavern/wine cellar/man cave. The kitchen has a large island, a walk-in pantry, a small breakfast area and access to a large deck. All of this program is capped by a rooftop deck with expansive views of Seattle’s urban landscape and Lake Union.
Unfortunately for our clients, a job relocation to Southern California forced a sale of their dream home a little more than a year after they settled in after a year project. The good news is that in Seattle’s tight housing market, in less than a week they received several full price offers with escalator clauses which allowed them to turn a nice profit on the deal.
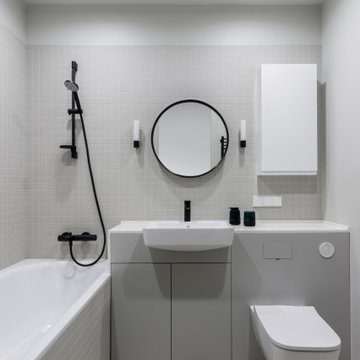
Сантехника Geberit, Kaldewei, смесители Fima Carlo Frattini, мебель - столярное производство, бра Astro
This is an example of a mid-sized contemporary master bathroom in Moscow with flat-panel cabinets, grey cabinets, an undermount tub, a shower/bathtub combo, a wall-mount toilet, white tile, porcelain tile, white walls, porcelain floors, a drop-in sink, engineered quartz benchtops, white floor, a shower curtain, white benchtops, an enclosed toilet, a single vanity and a built-in vanity.
This is an example of a mid-sized contemporary master bathroom in Moscow with flat-panel cabinets, grey cabinets, an undermount tub, a shower/bathtub combo, a wall-mount toilet, white tile, porcelain tile, white walls, porcelain floors, a drop-in sink, engineered quartz benchtops, white floor, a shower curtain, white benchtops, an enclosed toilet, a single vanity and a built-in vanity.
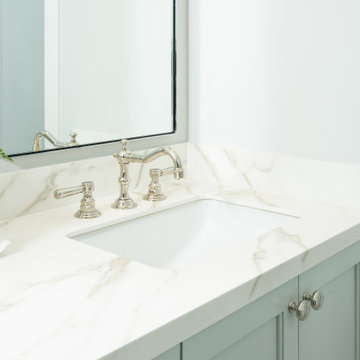
Traditional & farmhouse hall bath. Celadon custom vanity, patterned ceramic floor tile, Neolith counters and white subway tile make this space perfect for the kids.
Bathroom Design Ideas with a Shower/Bathtub Combo and an Enclosed Toilet
3