Bathroom Design Ideas with a Shower/Bathtub Combo and Brown Floor
Refine by:
Budget
Sort by:Popular Today
141 - 160 of 4,355 photos
Item 1 of 3

Explore urban luxury living in this new build along the scenic Midland Trace Trail, featuring modern industrial design, high-end finishes, and breathtaking views.
Exuding elegance, this bathroom features a spacious vanity complemented by a round mirror, a bathtub, and elegant subway tiles, creating a serene retreat.
Project completed by Wendy Langston's Everything Home interior design firm, which serves Carmel, Zionsville, Fishers, Westfield, Noblesville, and Indianapolis.
For more about Everything Home, see here: https://everythinghomedesigns.com/
To learn more about this project, see here:
https://everythinghomedesigns.com/portfolio/midland-south-luxury-townhome-westfield/

Charming and timeless, 5 bedroom, 3 bath, freshly-painted brick Dutch Colonial nestled in the quiet neighborhood of Sauer’s Gardens (in the Mary Munford Elementary School district)! We have fully-renovated and expanded this home to include the stylish and must-have modern upgrades, but have also worked to preserve the character of a historic 1920’s home. As you walk in to the welcoming foyer, a lovely living/sitting room with original fireplace is on your right and private dining room on your left. Go through the French doors of the sitting room and you’ll enter the heart of the home – the kitchen and family room. Featuring quartz countertops, two-toned cabinetry and large, 8’ x 5’ island with sink, the completely-renovated kitchen also sports stainless-steel Frigidaire appliances, soft close doors/drawers and recessed lighting. The bright, open family room has a fireplace and wall of windows that overlooks the spacious, fenced back yard with shed. Enjoy the flexibility of the first-floor bedroom/private study/office and adjoining full bath. Upstairs, the owner’s suite features a vaulted ceiling, 2 closets and dual vanity, water closet and large, frameless shower in the bath. Three additional bedrooms (2 with walk-in closets), full bath and laundry room round out the second floor. The unfinished basement, with access from the kitchen/family room, offers plenty of storage.
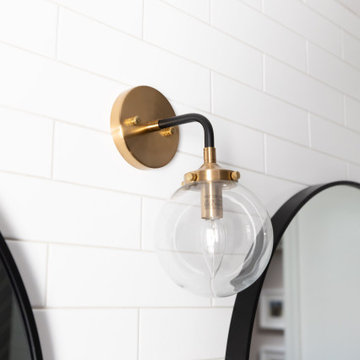
This modern farmhouse bathroom has an extra large vanity with double sinks to make use of a longer rectangular bathroom. The wall behind the vanity has counter to ceiling Jeffrey Court white subway tiles that tie into the shower. There is a playful mix of metals throughout including the black framed round mirrors from CB2, brass & black sconces with glass globes from Shades of Light , and gold wall-mounted faucets from Phylrich. The countertop is quartz with some gold veining to pull the selections together. The charcoal navy custom vanity has ample storage including a pull-out laundry basket while providing contrast to the quartz countertop and brass hexagon cabinet hardware from CB2. This bathroom has a glass enclosed tub/shower that is tiled to the ceiling. White subway tiles are used on two sides with an accent deco tile wall with larger textured field tiles in a chevron pattern on the back wall. The niche incorporates penny rounds on the back using the same countertop quartz for the shelves with a black Schluter edge detail that pops against the deco tile wall.
Photography by LifeCreated.
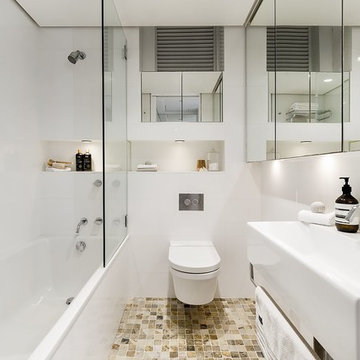
Design ideas for a contemporary 3/4 bathroom in Sydney with a shower/bathtub combo, a wall-mount toilet, white tile, white walls, a wall-mount sink, brown floor, an open shower and white benchtops.
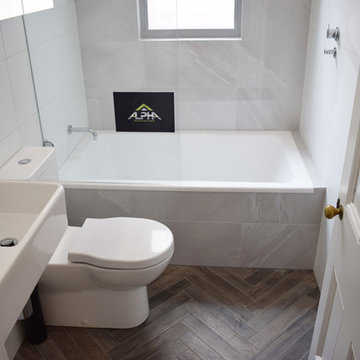
Design ideas for a small modern master bathroom in Sydney with flat-panel cabinets, white cabinets, a drop-in tub, a shower/bathtub combo, a two-piece toilet, white tile, ceramic tile, white walls, porcelain floors, a wall-mount sink, brown floor and an open shower.
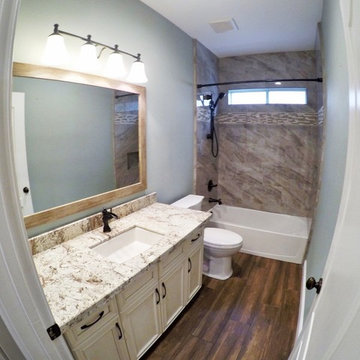
Design ideas for a mid-sized country 3/4 bathroom in Other with recessed-panel cabinets, white cabinets, beige tile, multi-coloured tile, white tile, ceramic tile, an undermount sink, granite benchtops, brown floor, an alcove tub, a shower/bathtub combo, a two-piece toilet, blue walls and a shower curtain.
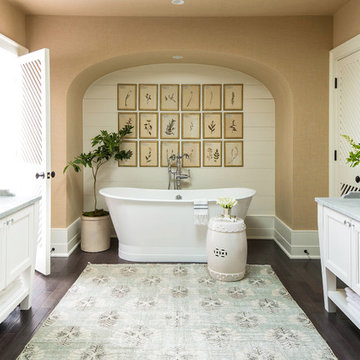
Inspiration for a country master bathroom in New York with beaded inset cabinets, white cabinets, a freestanding tub, a shower/bathtub combo, beige walls, dark hardwood floors and brown floor.
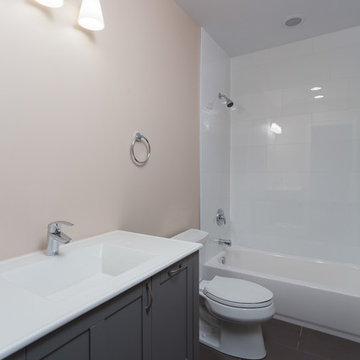
The gorgeous master bathroom was designed with a lighter color palette than the rest of the home. We wanted the space to feel light, airy, and comfortable, so we chose a pale pastel wall color which really made the herringbone tiled flooring pop! The large walk-in shower is surrounded by glass, allowing plenty of natural light in while adding the to new and improved spacious design.
Designed by Chi Renovation & Design who serve Chicago and it's surrounding suburbs, with an emphasis on the North Side and North Shore. You'll find their work from the Loop through Lincoln Park, Skokie, Wilmette, and all the way up to Lake Forest.
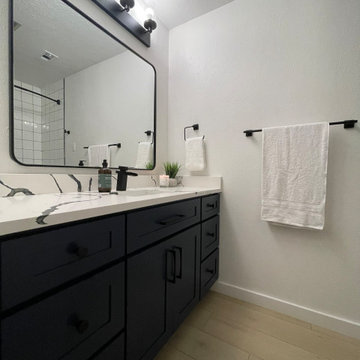
Small modern kids bathroom in Dallas with shaker cabinets, blue cabinets, a drop-in tub, a shower/bathtub combo, white walls, vinyl floors, an undermount sink, engineered quartz benchtops, brown floor, a shower curtain, multi-coloured benchtops, a single vanity and a built-in vanity.

Relaxing Bathroom in Horsham, West Sussex
Marble tiling, contemporary furniture choices and ambient lighting create a spa-like bathroom space for this Horsham client.
The Brief
Our Horsham-based bathroom designer Martin was tasked with creating a new layout as well as implementing a relaxing and spa-like feel in this Horsham bathroom.
Within the compact space, Martin had to incorporate plenty of storage and some nice features to make the room feel inviting, but not cluttered in any way.
It was clear a unique layout and design were required to achieve all elements of this brief.
Design Elements
A unique design is exactly what Martin has conjured for this client.
The most impressive part of the design is the storage and mirror area at the rear of the room. A clever combination of Graphite Grey Mereway furniture has been used above the ledge area to provide this client with hidden away storage, a large mirror area and a space to store some bathing essentials.
This area also conceals some of the ambient, spa-like features within this room.
A concealed cistern is fitted behind white marble tiles, whilst a niche adds further storage for bathing items. Discrete downlights are fitted above the mirror and within the tiled niche area to create a nice ambience to the room.
Special Inclusions
A larger bath was a key requirement of the brief, and so Martin has incorporated a large designer-style bath ideal for relaxing. Around the bath area are plenty of places for decorative items.
Opposite, a smaller wall-hung unit provides additional storage and is also equipped with an integrated sink, in the same Graphite Grey finish.
Project Highlight
The numerous decorative areas are a great highlight of this project.
Each add to the relaxing ambience of this bathroom and provide a place to store decorative items that contribute to the spa-like feel. They also highlight the great thought that has gone into the design of this space.
The End Result
The result is a bathroom that delivers upon all the requirements of this client’s brief and more. This project is also a great example of what can be achieved within a compact bathroom space, and what can be achieved with a well-thought-out design.
If you are seeking a transformation to your bathroom space, discover how our expert designers can create a great design that meets all your requirements.
To arrange a free design appointment visit a showroom or book an appointment now!
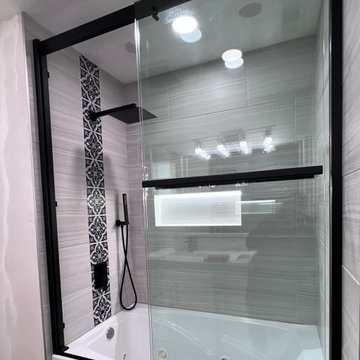
Bathroom Remodel in Glendora. This space was created to be modern and crisp with a splash of contemporary.
Photo of a small modern kids bathroom in Los Angeles with shaker cabinets, white cabinets, an alcove tub, a shower/bathtub combo, a two-piece toilet, gray tile, porcelain tile, white walls, vinyl floors, an undermount sink, engineered quartz benchtops, brown floor, a sliding shower screen, white benchtops, a niche, a double vanity and a built-in vanity.
Photo of a small modern kids bathroom in Los Angeles with shaker cabinets, white cabinets, an alcove tub, a shower/bathtub combo, a two-piece toilet, gray tile, porcelain tile, white walls, vinyl floors, an undermount sink, engineered quartz benchtops, brown floor, a sliding shower screen, white benchtops, a niche, a double vanity and a built-in vanity.

Design ideas for a contemporary master bathroom in Richmond with recessed-panel cabinets, black cabinets, a freestanding tub, a shower/bathtub combo, white tile, ceramic tile, grey walls, laminate floors, an undermount sink, brown floor, white benchtops, an enclosed toilet, a double vanity, a freestanding vanity and vaulted.
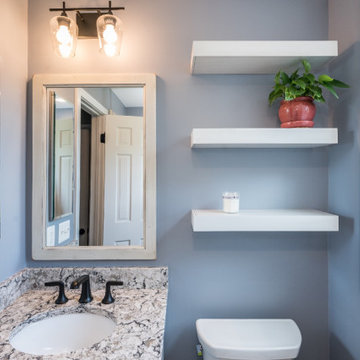
This cozy rustic bathroom remodel in Arlington, VA is a space to enjoy. The floating shelves along with farmhouse style vanity and mirror finish off the cozy space.
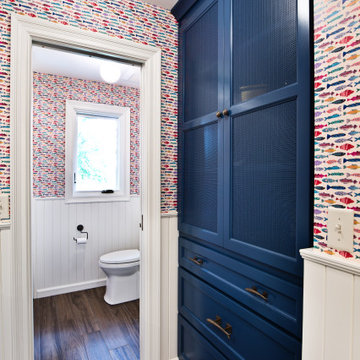
Boys bathroom with painted cabinetry and white painted wainscoting. Fish motifs in the shower curtain, wallcovering, hardware and shower tile.
This is an example of a mid-sized traditional kids bathroom in Minneapolis with flat-panel cabinets, blue cabinets, an alcove tub, a shower/bathtub combo, a one-piece toilet, white tile, ceramic tile, multi-coloured walls, porcelain floors, an undermount sink, engineered quartz benchtops, brown floor, a shower curtain, white benchtops, an enclosed toilet, a single vanity, a built-in vanity and wallpaper.
This is an example of a mid-sized traditional kids bathroom in Minneapolis with flat-panel cabinets, blue cabinets, an alcove tub, a shower/bathtub combo, a one-piece toilet, white tile, ceramic tile, multi-coloured walls, porcelain floors, an undermount sink, engineered quartz benchtops, brown floor, a shower curtain, white benchtops, an enclosed toilet, a single vanity, a built-in vanity and wallpaper.
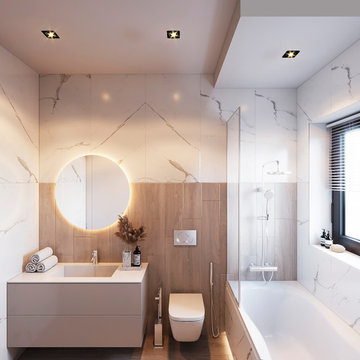
Photo of a mid-sized contemporary 3/4 bathroom in Other with flat-panel cabinets, grey cabinets, an alcove tub, a shower/bathtub combo, gray tile, white tile, an integrated sink, brown floor, an open shower, grey benchtops, a single vanity and a floating vanity.
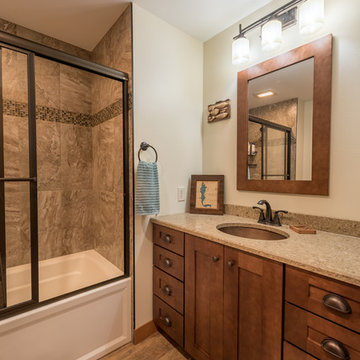
Denise Bauer Photography
Photo of a small country 3/4 bathroom in Minneapolis with shaker cabinets, medium wood cabinets, an alcove tub, a shower/bathtub combo, brown tile, ceramic tile, beige walls, medium hardwood floors, an undermount sink, granite benchtops, brown floor, a sliding shower screen and beige benchtops.
Photo of a small country 3/4 bathroom in Minneapolis with shaker cabinets, medium wood cabinets, an alcove tub, a shower/bathtub combo, brown tile, ceramic tile, beige walls, medium hardwood floors, an undermount sink, granite benchtops, brown floor, a sliding shower screen and beige benchtops.
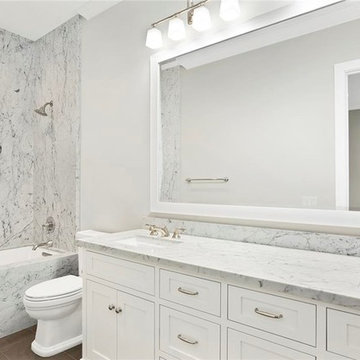
This is an example of a mid-sized traditional 3/4 bathroom in Orange County with shaker cabinets, white cabinets, an alcove tub, a shower/bathtub combo, a two-piece toilet, gray tile, stone slab, grey walls, an undermount sink, marble benchtops, brown floor and a shower curtain.
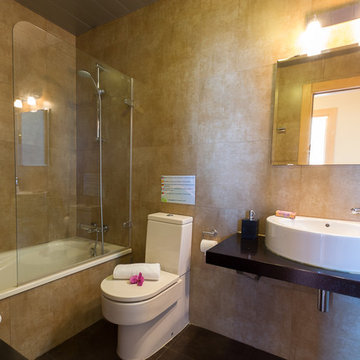
Home & Haus Homestaging y Fotografía | Maite Fragueiro
Design ideas for a small mediterranean master bathroom in Other with an alcove tub, a shower/bathtub combo, a one-piece toilet, gray tile, ceramic tile, beige walls, ceramic floors, a vessel sink, wood benchtops, brown floor and a hinged shower door.
Design ideas for a small mediterranean master bathroom in Other with an alcove tub, a shower/bathtub combo, a one-piece toilet, gray tile, ceramic tile, beige walls, ceramic floors, a vessel sink, wood benchtops, brown floor and a hinged shower door.
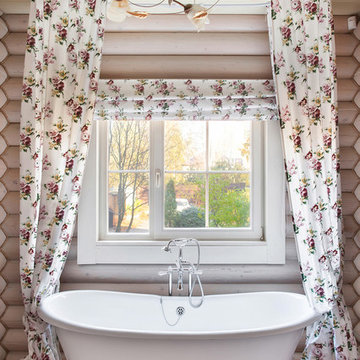
Inspiration for a mid-sized traditional master bathroom in Saint Petersburg with a claw-foot tub, a shower/bathtub combo, beige walls, brown floor and a shower curtain.
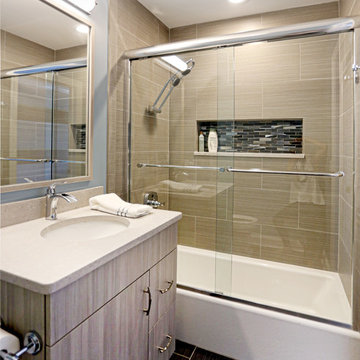
This bathroom features a rustic vanity, glass tile accents and a porcelain tile that mimics the look of wood.
This is an example of a small modern kids bathroom in Chicago with flat-panel cabinets, beige cabinets, a drop-in tub, a shower/bathtub combo, beige tile, porcelain tile, grey walls, porcelain floors, an undermount sink, engineered quartz benchtops, brown floor and a sliding shower screen.
This is an example of a small modern kids bathroom in Chicago with flat-panel cabinets, beige cabinets, a drop-in tub, a shower/bathtub combo, beige tile, porcelain tile, grey walls, porcelain floors, an undermount sink, engineered quartz benchtops, brown floor and a sliding shower screen.
Bathroom Design Ideas with a Shower/Bathtub Combo and Brown Floor
8

