Bathroom Design Ideas with a Shower/Bathtub Combo and Ceramic Tile
Refine by:
Budget
Sort by:Popular Today
201 - 220 of 19,965 photos
Item 1 of 3
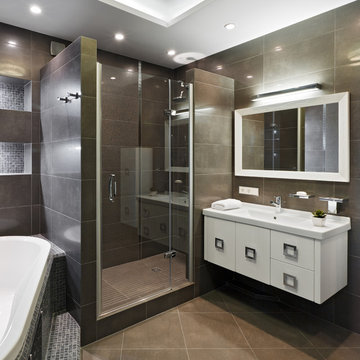
Master bathroom with all the trimings from glass enclosure to stone accents to custom built vanities, enjoy!
Design ideas for a large traditional master bathroom in Raleigh with an integrated sink, open cabinets, white cabinets, marble benchtops, a drop-in tub, a shower/bathtub combo, a two-piece toilet, brown tile, ceramic tile, white walls and porcelain floors.
Design ideas for a large traditional master bathroom in Raleigh with an integrated sink, open cabinets, white cabinets, marble benchtops, a drop-in tub, a shower/bathtub combo, a two-piece toilet, brown tile, ceramic tile, white walls and porcelain floors.
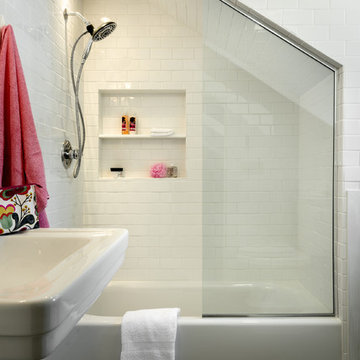
Rob Karosis
Photo of a small traditional bathroom in New York with a pedestal sink, an alcove tub, a shower/bathtub combo, a two-piece toilet, white tile, ceramic tile, white walls and ceramic floors.
Photo of a small traditional bathroom in New York with a pedestal sink, an alcove tub, a shower/bathtub combo, a two-piece toilet, white tile, ceramic tile, white walls and ceramic floors.
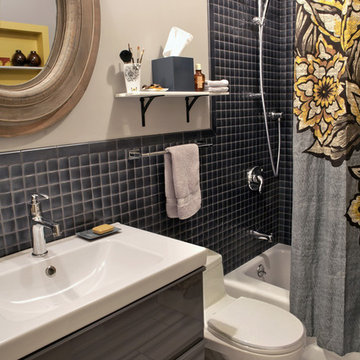
Gerri Hernandez
Design ideas for a small eclectic bathroom in New York with a wall-mount sink, an alcove tub, a shower/bathtub combo, a one-piece toilet, gray tile and ceramic tile.
Design ideas for a small eclectic bathroom in New York with a wall-mount sink, an alcove tub, a shower/bathtub combo, a one-piece toilet, gray tile and ceramic tile.
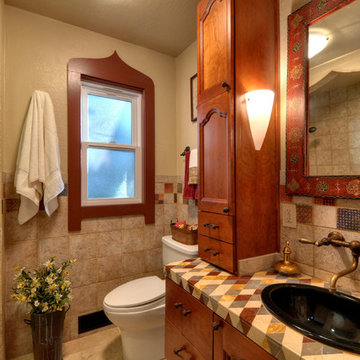
Moorish styled bathroom features hand-painted tiles from Spain, custom cabinets with custom doors, and hand-painted mirror. The alcove for the bathtub was built to form a niche with an arched top and the border thick enough to feature stone mosaic tiles. The window frame was cut to follow the same arch contour as the one above the tub. The two symmetrical cabinets resting on the counter create a separate “vanity space.
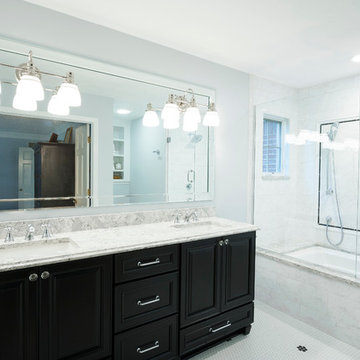
Mid-sized traditional master bathroom in Indianapolis with raised-panel cabinets, black cabinets, a drop-in tub, a shower/bathtub combo, a two-piece toilet, white tile, ceramic tile, blue walls, ceramic floors, an undermount sink and engineered quartz benchtops.
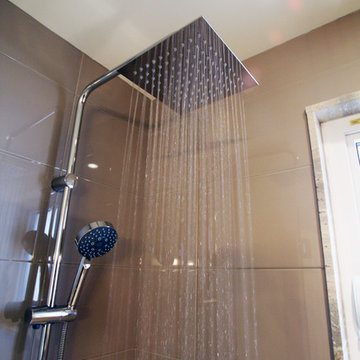
All photos taken by and copy-write protected by Keystone Ridge Developments Ltd.
This is an example of a mid-sized transitional 3/4 bathroom in Toronto with a vessel sink, flat-panel cabinets, dark wood cabinets, glass benchtops, a drop-in tub, a shower/bathtub combo, a one-piece toilet, gray tile, ceramic tile, grey walls and marble floors.
This is an example of a mid-sized transitional 3/4 bathroom in Toronto with a vessel sink, flat-panel cabinets, dark wood cabinets, glass benchtops, a drop-in tub, a shower/bathtub combo, a one-piece toilet, gray tile, ceramic tile, grey walls and marble floors.
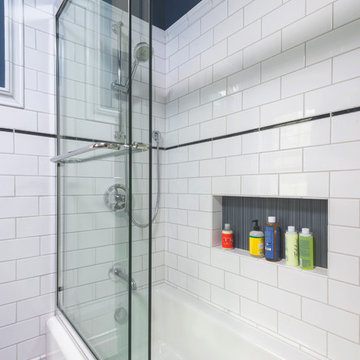
Linda McManus Images
Design ideas for a mid-sized transitional kids bathroom in Philadelphia with a wall-mount sink, flat-panel cabinets, medium wood cabinets, a one-piece toilet, white tile, ceramic tile, blue walls, porcelain floors, an alcove tub and a shower/bathtub combo.
Design ideas for a mid-sized transitional kids bathroom in Philadelphia with a wall-mount sink, flat-panel cabinets, medium wood cabinets, a one-piece toilet, white tile, ceramic tile, blue walls, porcelain floors, an alcove tub and a shower/bathtub combo.
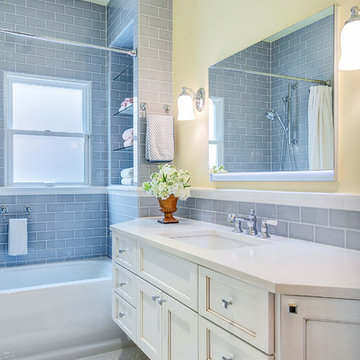
Guest bathroom remodel in Dallas, TX by Kitchen Design Concepts.
This Girl's Bath features cabinetry by WW Woods Eclipse with a square flat panel door style, maple construction, and a finish of Arctic paint with a Slate Highlight / Brushed finish. Hand towel holder, towel bar and toilet tissue holder from Kohler Bancroft Collection in polished chrome. Heated mirror over vanity with interior storage and lighting. Tile -- Renaissance 2x2 Hex White tile, Matte finish in a straight lay; Daltile Rittenhouse Square Cove 3x6 Tile K101 White as base mold throughout; Arizona Tile H-Line Series 3x6 Denim Glossy in a brick lay up the wall, window casing and built-in niche and matching curb and bullnose pieces. Countertop -- 3 cm Caesarstone Frosty Carina. Vanity sink -- Toto Undercounter Lavatory with SanaGloss Cotton. Vanity faucet-- Widespread faucet with White ceramic lever handles. Tub filler - Kohler Devonshire non-diverter bath spout polished chrome. Shower control – Kohler Bancroft valve trim with white ceramic lever handles. Hand Shower & Slider Bar - one multifunction handshower with Slide Bar. Commode - Toto Maris Wall-Hung Dual-Flush Toilet Cotton w/ Rectangular Push Plate Dual Button White.
Photos by Unique Exposure Photography
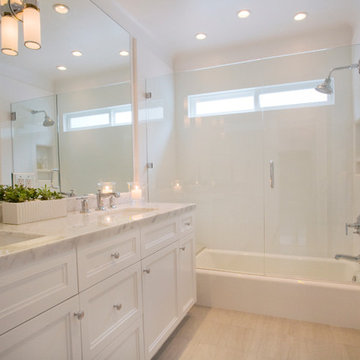
Design ideas for a large contemporary master bathroom in Los Angeles with an undermount sink, shaker cabinets, white cabinets, marble benchtops, an alcove tub, a shower/bathtub combo, a two-piece toilet, white tile, ceramic tile, white walls and light hardwood floors.
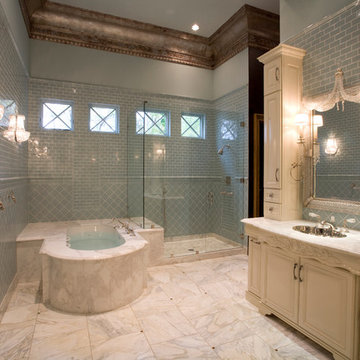
Large mediterranean master bathroom in Dallas with an undermount sink, furniture-like cabinets, beige cabinets, marble benchtops, an undermount tub, a shower/bathtub combo, a one-piece toilet, blue tile, ceramic tile, blue walls and marble floors.
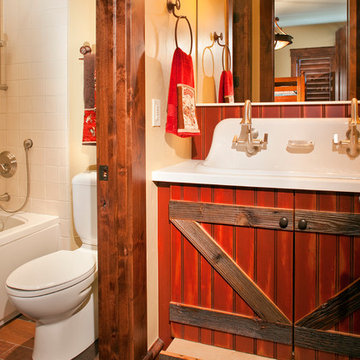
Photo of a mid-sized traditional kids bathroom in Denver with a drop-in sink, red cabinets, a shower/bathtub combo, white tile, ceramic tile and beige walls.
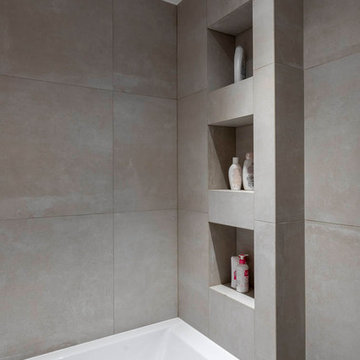
Photo of a mid-sized modern master bathroom in Paris with white cabinets, an undermount tub, a shower/bathtub combo, beige tile, ceramic tile, beige walls, ceramic floors, a trough sink, beige floor, an open shower and white benchtops.
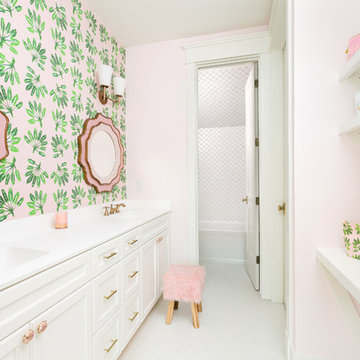
Patrick Brickman
Large transitional kids bathroom in Charleston with pink walls, white cabinets, an alcove tub, a shower/bathtub combo, white tile, white floor, white benchtops, recessed-panel cabinets, mosaic tile floors, ceramic tile, an integrated sink, engineered quartz benchtops and a shower curtain.
Large transitional kids bathroom in Charleston with pink walls, white cabinets, an alcove tub, a shower/bathtub combo, white tile, white floor, white benchtops, recessed-panel cabinets, mosaic tile floors, ceramic tile, an integrated sink, engineered quartz benchtops and a shower curtain.

Mid-sized transitional kids bathroom in Berkshire with shaker cabinets, beige cabinets, a drop-in tub, a shower/bathtub combo, a wall-mount toilet, blue tile, ceramic tile, beige walls, porcelain floors, a drop-in sink, beige floor, a hinged shower door, a single vanity and a floating vanity.

Warm Bathroom in Woodingdean, East Sussex
Designer Aron has created a simple design that works well across this family bathroom and cloakroom in Woodingdean.
The Brief
This Woodingdean client required redesign and rethink for a family bathroom and cloakroom. To keep things simple the design was to be replicated across both rooms, with ample storage to be incorporated into either space.
The brief was relatively simple.
A warm and homely design had to be accompanied by all standard bathroom inclusions.
Design Elements
To maximise storage space in the main bathroom the rear wall has been dedicated to storage. The ensure plenty of space for personal items fitted storage has been opted for, and Aron has specified a customised combination of units based upon the client’s storage requirements.
Earthy grey wall tiles combine nicely with a chosen mosaic tile, which wraps around the entire room and cloakroom space.
Chrome brassware from Vado and Puraflow are used on the semi-recessed basin, as well as showering and bathing functions.
Special Inclusions
The furniture was a key element of this project.
It is primarily for storage, but in terms of design it has been chosen in this Light Grey Gloss finish to add a nice warmth to the family bathroom. By opting for fitted furniture it meant that a wall-to-wall appearance could be incorporated into the design, as well as a custom combination of units.
Atop the furniture, Aron has used a marble effect laminate worktop which ties in nicely with the theme of the space.
Project Highlight
As mentioned the cloakroom utilises the same design, with the addition of a small cloakroom storage unit and sink from Deuco.
Tile choices have also been replicated in this room to half-height. The mosaic tiles particularly look great here as they catch the light through the window.
The End Result
The result is a project that delivers upon the brief, with warm and homely tile choices and plenty of storage across the two rooms.
If you are thinking of a bathroom transformation, discover how our design team can create a new bathroom space that will tick all of your boxes. Arrange a free design appointment in showroom or online today.
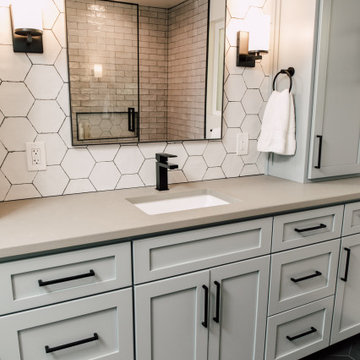
This hall bath needed an update. We went from old and dark to light and bright. Carrying some of the kitchen tile, using the same blue but in a lighter shade for the cabinets and the same quartz countertop in the bathroom gave it a cohesive look.
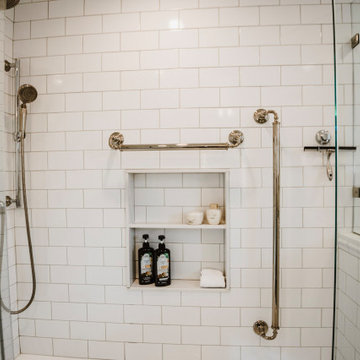
The original main bathroom for this 1930's brick colonial hadn't seen the light of white since it's last re-haul in the 70s, It has been completely transformed from a heavy pink-tiled nightmare (walls, ceilings, arches everywhere) and returned to it's classic black and white architectural roots.
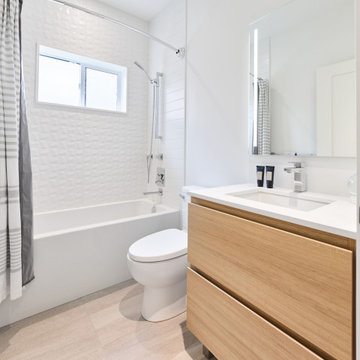
Luxury family bathroom with 3D textured wall tile for bath surround. Floating vanity with LED inset in mirror.
Inspiration for a small modern bathroom in Vancouver with flat-panel cabinets, light wood cabinets, a drop-in tub, a shower/bathtub combo, a two-piece toilet, white tile, ceramic tile, white walls, light hardwood floors, an undermount sink, quartzite benchtops, yellow floor, a shower curtain, white benchtops, a single vanity and a floating vanity.
Inspiration for a small modern bathroom in Vancouver with flat-panel cabinets, light wood cabinets, a drop-in tub, a shower/bathtub combo, a two-piece toilet, white tile, ceramic tile, white walls, light hardwood floors, an undermount sink, quartzite benchtops, yellow floor, a shower curtain, white benchtops, a single vanity and a floating vanity.
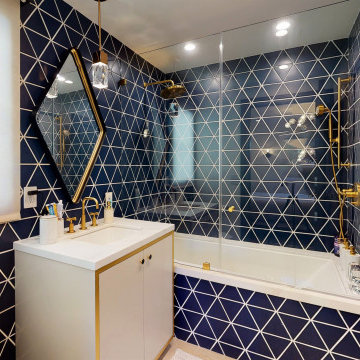
Inspiration for a mid-sized master bathroom in Los Angeles with flat-panel cabinets, white cabinets, an alcove tub, a shower/bathtub combo, a one-piece toilet, blue tile, ceramic tile, blue walls, cement tiles, an undermount sink, marble benchtops, white floor, a hinged shower door, white benchtops, a single vanity and a built-in vanity.
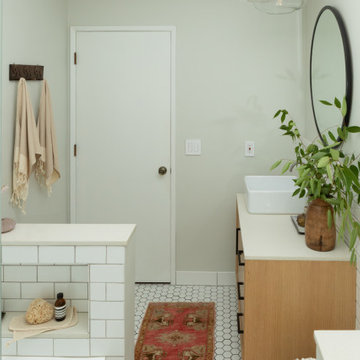
This is an example of a small midcentury bathroom in Portland with flat-panel cabinets, light wood cabinets, an alcove tub, a shower/bathtub combo, a one-piece toilet, white tile, ceramic tile, grey walls, porcelain floors, a vessel sink, engineered quartz benchtops, white floor, a hinged shower door, white benchtops, a niche, a single vanity and a freestanding vanity.
Bathroom Design Ideas with a Shower/Bathtub Combo and Ceramic Tile
11