Bathroom Design Ideas with a Shower/Bathtub Combo and Granite Benchtops
Refine by:
Budget
Sort by:Popular Today
1 - 20 of 10,966 photos
Item 1 of 3

Large contemporary kids bathroom in Sydney with black cabinets, a drop-in tub, a shower/bathtub combo, a two-piece toilet, white tile, ceramic tile, white walls, mosaic tile floors, a vessel sink, granite benchtops, black floor, a hinged shower door, black benchtops, a single vanity, a freestanding vanity and flat-panel cabinets.

Design ideas for a mid-sized contemporary master bathroom in Austin with shaker cabinets, white cabinets, an alcove tub, a shower/bathtub combo, a two-piece toilet, white walls, ceramic floors, an undermount sink, granite benchtops, black floor, an open shower, black benchtops, a niche, a single vanity and a freestanding vanity.
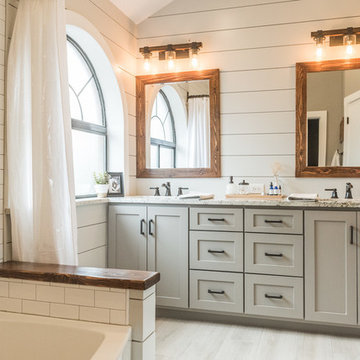
Photos by Darby Kate Photography
Mid-sized country master bathroom in Dallas with shaker cabinets, grey cabinets, an alcove tub, a shower/bathtub combo, a one-piece toilet, gray tile, porcelain tile, grey walls, porcelain floors, an undermount sink and granite benchtops.
Mid-sized country master bathroom in Dallas with shaker cabinets, grey cabinets, an alcove tub, a shower/bathtub combo, a one-piece toilet, gray tile, porcelain tile, grey walls, porcelain floors, an undermount sink and granite benchtops.
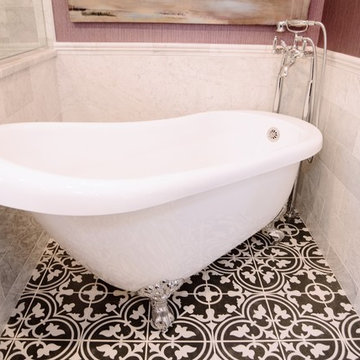
PB Teen bedroom, featuring Coco Crystal large pendant chandelier, Wayfair leaning mirrors, Restoration Hardware and Wisteria Peony wall art. Bathroom features Cambridge plumbing and claw foot slipper cooking bathtub, Ferguson plumbing fixtures, 4-panel frosted glass bard door, and magnolia weave white carrerrea marble floor and wall tile.
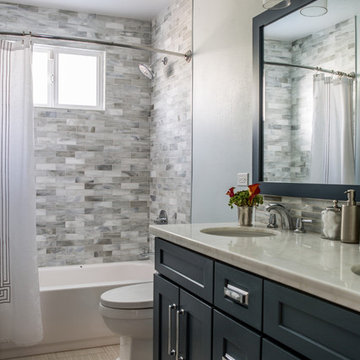
Photo of a small beach style bathroom in Los Angeles with shaker cabinets, blue cabinets, an alcove tub, a shower/bathtub combo, gray tile, glass tile, grey walls, porcelain floors, an undermount sink and granite benchtops.
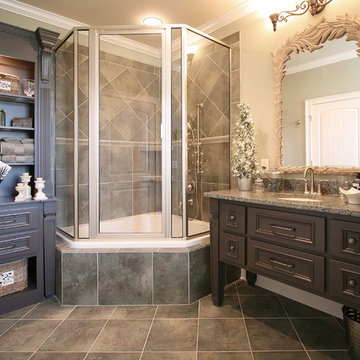
This is a a custom cabinetry project that we did for a customer in Shelby NC, we worked with Wendi Gragg, interior designer, to bring all the details together. The theme is a little French Country brought into a traditional style for this new construction project completed in the outskirts of town. Photography by Stacey Walker.

Small country bathroom in Other with shaker cabinets, dark wood cabinets, a drop-in tub, a shower/bathtub combo, light hardwood floors, an undermount sink, granite benchtops, a sliding shower screen, grey benchtops, a single vanity and a built-in vanity.

$15,000- $25,000
Photo of a small contemporary bathroom in Columbus with flat-panel cabinets, grey cabinets, a shower/bathtub combo, a one-piece toilet, black and white tile, ceramic tile, grey walls, medium hardwood floors, granite benchtops, brown floor, a shower curtain, beige benchtops, a single vanity and a freestanding vanity.
Photo of a small contemporary bathroom in Columbus with flat-panel cabinets, grey cabinets, a shower/bathtub combo, a one-piece toilet, black and white tile, ceramic tile, grey walls, medium hardwood floors, granite benchtops, brown floor, a shower curtain, beige benchtops, a single vanity and a freestanding vanity.
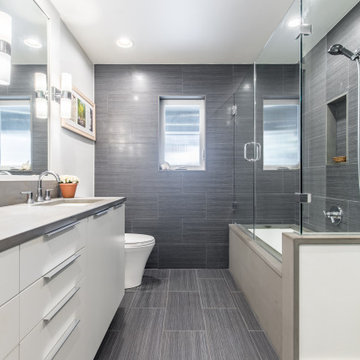
Tron Colbert
Small modern master bathroom in Dallas with flat-panel cabinets, white cabinets, an undermount tub, a shower/bathtub combo, a two-piece toilet, black tile, porcelain tile, white walls, porcelain floors, an undermount sink and granite benchtops.
Small modern master bathroom in Dallas with flat-panel cabinets, white cabinets, an undermount tub, a shower/bathtub combo, a two-piece toilet, black tile, porcelain tile, white walls, porcelain floors, an undermount sink and granite benchtops.
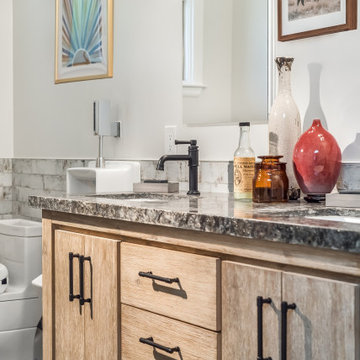
When a large family renovated a home nestled in the foothills of the Santa Cruz mountains, all bathrooms received dazzling upgrades, but in a family of three boys and only one girl, the boys must have their own space. This rustic styled bathroom feels like it is part of a fun bunkhouse in the West.
We used a beautiful bleached oak for a vanity that sits on top of a multi colored pebbled floor. The swirling iridescent granite counter top looks like a mineral vein one might see in the mountains of Wyoming. We used a rusted-look porcelain tile in the shower for added earthy texture. Black plumbing fixtures and a urinal—a request from all the boys in the family—make this the ultimate rough and tumble rugged bathroom.
Photos by: Bernardo Grijalva
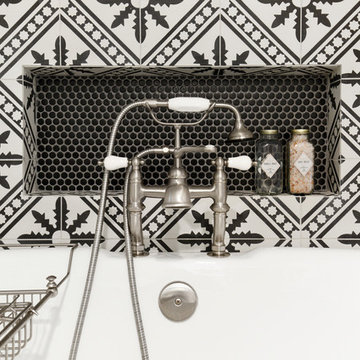
It’s always a blessing when your clients become friends - and that’s exactly what blossomed out of this two-phase remodel (along with three transformed spaces!). These clients were such a joy to work with and made what, at times, was a challenging job feel seamless. This project consisted of two phases, the first being a reconfiguration and update of their master bathroom, guest bathroom, and hallway closets, and the second a kitchen remodel.
In keeping with the style of the home, we decided to run with what we called “traditional with farmhouse charm” – warm wood tones, cement tile, traditional patterns, and you can’t forget the pops of color! The master bathroom airs on the masculine side with a mostly black, white, and wood color palette, while the powder room is very feminine with pastel colors.
When the bathroom projects were wrapped, it didn’t take long before we moved on to the kitchen. The kitchen already had a nice flow, so we didn’t need to move any plumbing or appliances. Instead, we just gave it the facelift it deserved! We wanted to continue the farmhouse charm and landed on a gorgeous terracotta and ceramic hand-painted tile for the backsplash, concrete look-alike quartz countertops, and two-toned cabinets while keeping the existing hardwood floors. We also removed some upper cabinets that blocked the view from the kitchen into the dining and living room area, resulting in a coveted open concept floor plan.
Our clients have always loved to entertain, but now with the remodel complete, they are hosting more than ever, enjoying every second they have in their home.
---
Project designed by interior design studio Kimberlee Marie Interiors. They serve the Seattle metro area including Seattle, Bellevue, Kirkland, Medina, Clyde Hill, and Hunts Point.
For more about Kimberlee Marie Interiors, see here: https://www.kimberleemarie.com/
To learn more about this project, see here
https://www.kimberleemarie.com/kirkland-remodel-1
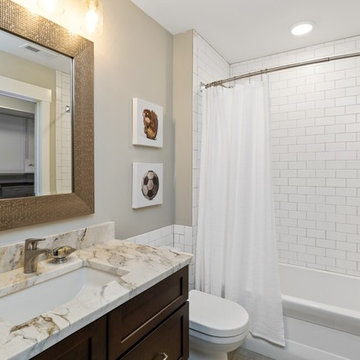
Greg Grupenhof
This is an example of a mid-sized kids bathroom in Cincinnati with shaker cabinets, brown cabinets, a drop-in tub, a shower/bathtub combo, a two-piece toilet, white tile, ceramic tile, grey walls, an undermount sink, granite benchtops, a shower curtain and beige benchtops.
This is an example of a mid-sized kids bathroom in Cincinnati with shaker cabinets, brown cabinets, a drop-in tub, a shower/bathtub combo, a two-piece toilet, white tile, ceramic tile, grey walls, an undermount sink, granite benchtops, a shower curtain and beige benchtops.
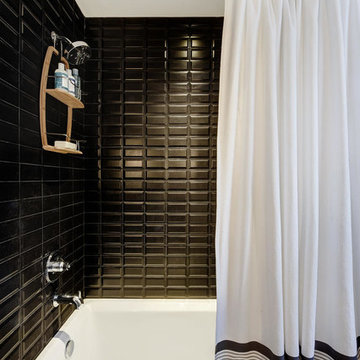
Photo of a large transitional 3/4 bathroom in Austin with flat-panel cabinets, grey cabinets, an alcove tub, a shower/bathtub combo, black tile, porcelain tile, white walls, ceramic floors, an undermount sink, granite benchtops, multi-coloured floor and a shower curtain.
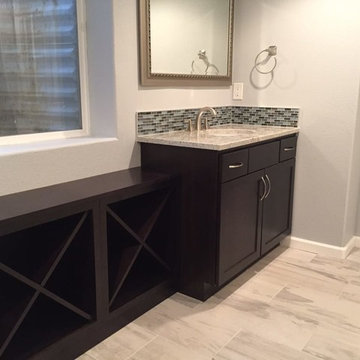
Photo of a mid-sized transitional 3/4 bathroom in Denver with shaker cabinets, dark wood cabinets, black tile, blue tile, gray tile, matchstick tile, grey walls, porcelain floors, granite benchtops, an alcove tub, a shower/bathtub combo, a one-piece toilet, an undermount sink and grey floor.
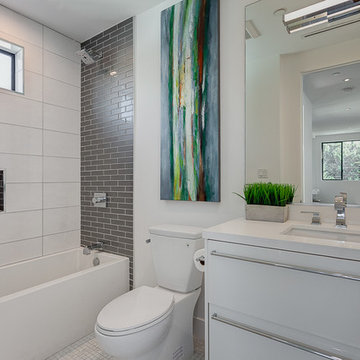
egp imaging
Design ideas for a mid-sized modern master bathroom in Los Angeles with flat-panel cabinets, white cabinets, an alcove tub, a shower/bathtub combo, a two-piece toilet, gray tile, white tile, subway tile, white walls, mosaic tile floors, an undermount sink and granite benchtops.
Design ideas for a mid-sized modern master bathroom in Los Angeles with flat-panel cabinets, white cabinets, an alcove tub, a shower/bathtub combo, a two-piece toilet, gray tile, white tile, subway tile, white walls, mosaic tile floors, an undermount sink and granite benchtops.
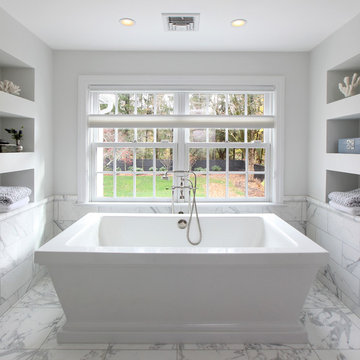
A luxurious rectangular soaking tub was designed into this Carrara marble alcove overlooking the garden. Tom Grimes Photography
Photo of a large traditional master bathroom in Other with recessed-panel cabinets, grey cabinets, a freestanding tub, a shower/bathtub combo, a one-piece toilet, gray tile, stone tile, white walls, marble floors, an undermount sink, granite benchtops and white floor.
Photo of a large traditional master bathroom in Other with recessed-panel cabinets, grey cabinets, a freestanding tub, a shower/bathtub combo, a one-piece toilet, gray tile, stone tile, white walls, marble floors, an undermount sink, granite benchtops and white floor.

Our San Francisco studio designed this stunning bathroom with beautiful grey tones to create an elegant, sophisticated vibe. We chose glass partitions to separate the shower area from the soaking tub, making it feel more open and expansive. The large mirror in the vanity area also helps maximize the spacious appeal of the bathroom. The large walk-in closet with plenty of space for clothes and accessories is an attractive feature, lending a classy vibe to the space.
---
Project designed by ballonSTUDIO. They discreetly tend to the interior design needs of their high-net-worth individuals in the greater Bay Area and to their second home locations.
For more about ballonSTUDIO, see here: https://www.ballonstudio.com/

Photo of a mid-sized country bathroom in Minneapolis with shaker cabinets, dark wood cabinets, a freestanding tub, a shower/bathtub combo, a two-piece toilet, white walls, laminate floors, an integrated sink, granite benchtops, brown floor, a shower curtain, multi-coloured benchtops, a single vanity, a freestanding vanity, timber and planked wall panelling.

Photo of a small country kids bathroom in Little Rock with shaker cabinets, white cabinets, an alcove tub, a shower/bathtub combo, a two-piece toilet, gray tile, ceramic tile, grey walls, porcelain floors, an undermount sink, granite benchtops, grey floor, a shower curtain, multi-coloured benchtops, a niche, a single vanity and a built-in vanity.
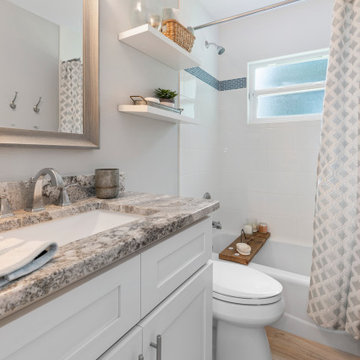
Photo of a small beach style bathroom in Orlando with shaker cabinets, white cabinets, a drop-in tub, a shower/bathtub combo, white tile, grey walls, granite benchtops, multi-coloured benchtops, a single vanity and a built-in vanity.
Bathroom Design Ideas with a Shower/Bathtub Combo and Granite Benchtops
1