Bathroom Design Ideas with a Shower/Bathtub Combo and Granite Benchtops
Refine by:
Budget
Sort by:Popular Today
101 - 120 of 10,965 photos
Item 1 of 3
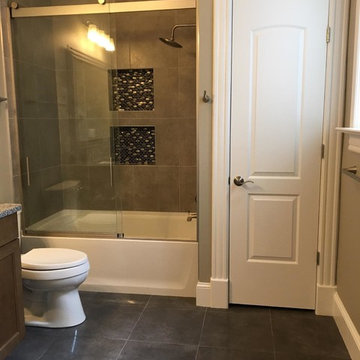
Mid-sized transitional bathroom in DC Metro with flat-panel cabinets, medium wood cabinets, an alcove tub, a shower/bathtub combo, a two-piece toilet, beige tile, gray tile, stone tile, grey walls, slate floors, an undermount sink and granite benchtops.
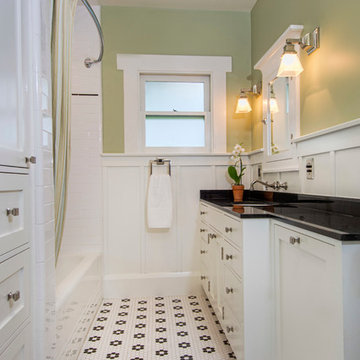
This bathroom was thoughtfully renovated in the Art & Crafts style utilizing period appropriate materials and details, including push button light switches and board and batten wainscoting.
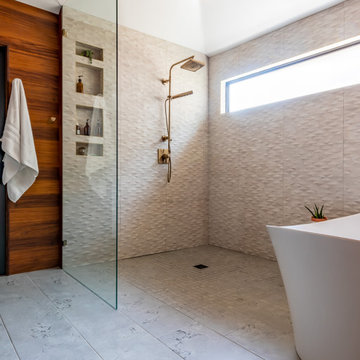
Inspiration for a transitional bathroom in Denver with a freestanding tub, a shower/bathtub combo, brown tile, granite benchtops, a sliding shower screen, white benchtops and a double vanity.
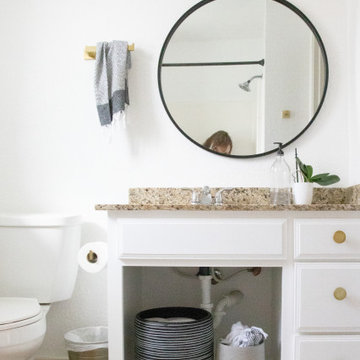
This light remodel transformed the space. The cabinet doors had been removed from the vanity and finding a replacement was very expensive. Instead, we repainted the whole thing and turned it into an open vanity. Paint and fresh fixtures completely transformed this little guest bathroom.
Paint: Polar Bear White
Storage pots: Hobby Lobby, $10 ea
Mirror: Hobby Lobby, $80
Drawer Pulls: Amazon, $5
Towel/TP racks: Amazon, $30
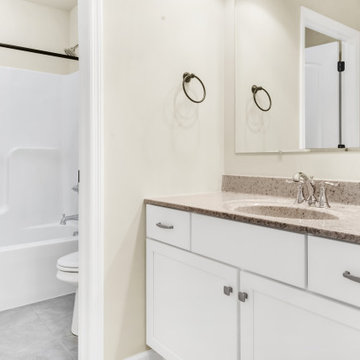
Inspiration for a mid-sized transitional kids bathroom in Other with shaker cabinets, white cabinets, an alcove tub, a shower/bathtub combo, a two-piece toilet, beige walls, ceramic floors, an integrated sink, granite benchtops, grey floor, a shower curtain, beige benchtops, a single vanity and a built-in vanity.
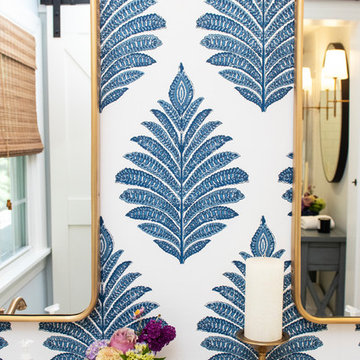
This is an example of a mid-sized traditional master bathroom in Providence with recessed-panel cabinets, white cabinets, a drop-in tub, a shower/bathtub combo, a one-piece toilet, white tile, subway tile, blue walls, porcelain floors, an undermount sink, granite benchtops, white floor, a hinged shower door and white benchtops.
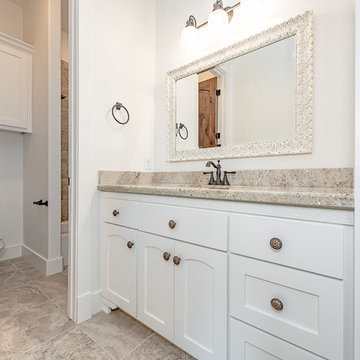
Guest bathroom with white painted shaker style cabinets, granite, framed mirror and bronze hardware.
Design ideas for a mid-sized country kids bathroom in Other with shaker cabinets, white cabinets, a shower/bathtub combo, beige tile, ceramic tile, white walls, a drop-in sink, granite benchtops, multi-coloured floor, a shower curtain, a drop-in tub, a two-piece toilet, ceramic floors, beige benchtops, a niche and a single vanity.
Design ideas for a mid-sized country kids bathroom in Other with shaker cabinets, white cabinets, a shower/bathtub combo, beige tile, ceramic tile, white walls, a drop-in sink, granite benchtops, multi-coloured floor, a shower curtain, a drop-in tub, a two-piece toilet, ceramic floors, beige benchtops, a niche and a single vanity.
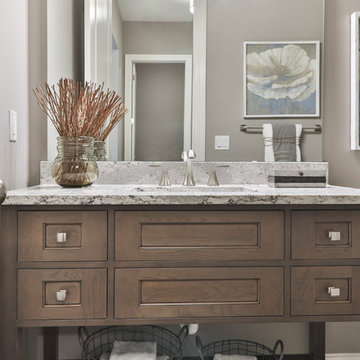
This is an example of a mid-sized transitional 3/4 bathroom in St Louis with shaker cabinets, dark wood cabinets, an alcove tub, a shower/bathtub combo, a two-piece toilet, white tile, porcelain tile, beige walls, vinyl floors, an undermount sink, granite benchtops, grey floor and a shower curtain.
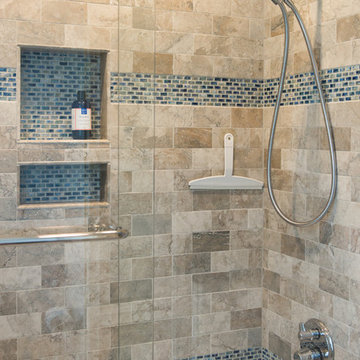
Good Just Works
Inspiration for a mid-sized traditional master bathroom in DC Metro with an undermount sink, furniture-like cabinets, light wood cabinets, granite benchtops, a shower/bathtub combo, a two-piece toilet, beige tile, ceramic tile, white walls and ceramic floors.
Inspiration for a mid-sized traditional master bathroom in DC Metro with an undermount sink, furniture-like cabinets, light wood cabinets, granite benchtops, a shower/bathtub combo, a two-piece toilet, beige tile, ceramic tile, white walls and ceramic floors.

Photo of a mid-sized contemporary bathroom in Sacramento with flat-panel cabinets, an alcove tub, a shower/bathtub combo, a one-piece toilet, green tile, ceramic tile, white walls, mosaic tile floors, an undermount sink, granite benchtops, black floor, a sliding shower screen, black benchtops, a niche, a single vanity, a built-in vanity and medium wood cabinets.

Beautiful fully renovated main floor, it was transitioned into a bright, clean, open space concept. This includes The Kitchen, Living Room, Den, Dining Room, Office, Entry Way and Bathroom. My client wanted splashes of pink incorporated into her design concept.
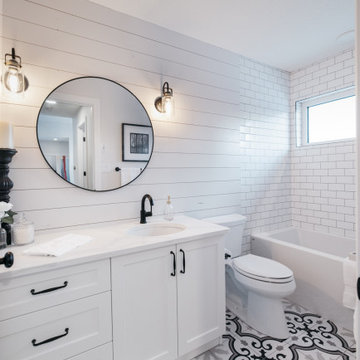
Mid-sized country 3/4 bathroom in Edmonton with flat-panel cabinets, white cabinets, a drop-in tub, a shower/bathtub combo, a two-piece toilet, white tile, subway tile, white walls, mosaic tile floors, an undermount sink, granite benchtops, white floor, a shower curtain, white benchtops, a single vanity, a built-in vanity and panelled walls.
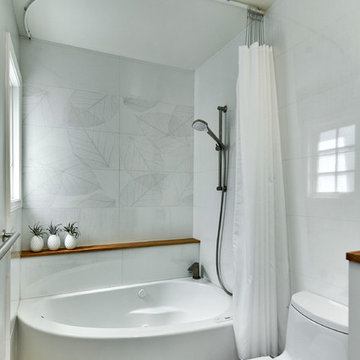
A corner tub curves into the alcove. A step made from Accoya Wood (water resistant) aids access into the tub, as does a grab bar hiding as a towel bar. A hospital style shower curtain rod curves with the tub
Photography: Mark Pinkerton vi360
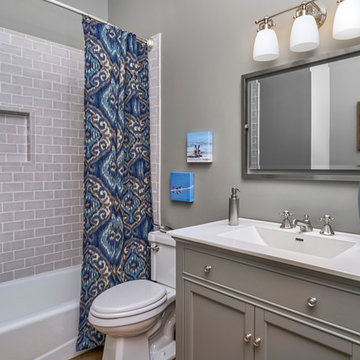
A study in gray - this bathroom is a lovely guest bath, right off the study or guest bedroom. Repose Gray walls, gray subway tile shower walls, a gray bead board vanity cabinet...with touches of blue to give us little pops of color.
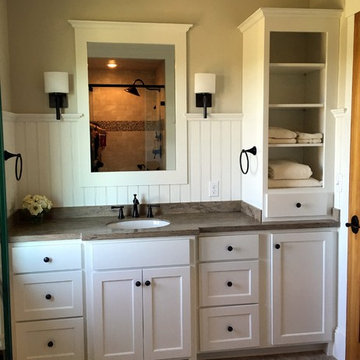
Photo of a small country 3/4 bathroom in Boston with shaker cabinets, white cabinets, an alcove tub, a shower/bathtub combo, a two-piece toilet, beige tile, ceramic tile, beige walls, ceramic floors, an undermount sink and granite benchtops.
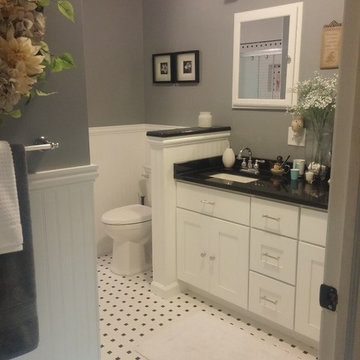
Jason DallaVerde & Jim Hannis
Design ideas for a mid-sized midcentury master bathroom in Other with flat-panel cabinets, white cabinets, a shower/bathtub combo, a one-piece toilet, black and white tile, ceramic tile, grey walls, ceramic floors, an undermount sink and granite benchtops.
Design ideas for a mid-sized midcentury master bathroom in Other with flat-panel cabinets, white cabinets, a shower/bathtub combo, a one-piece toilet, black and white tile, ceramic tile, grey walls, ceramic floors, an undermount sink and granite benchtops.
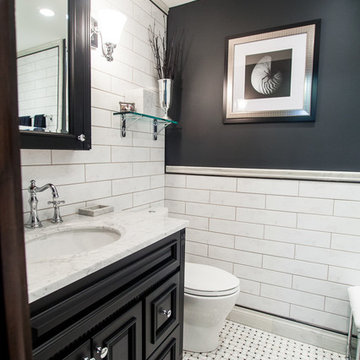
Small modern bathroom in Cleveland with black cabinets, a shower/bathtub combo, a two-piece toilet, black and white tile, subway tile, grey walls, mosaic tile floors and granite benchtops.
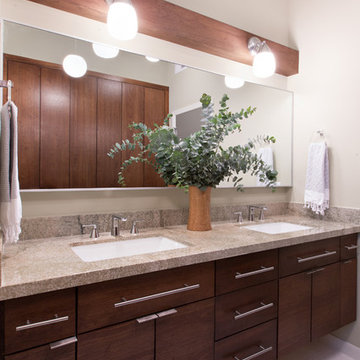
Laurie Perez
Photo of a large midcentury bathroom in Denver with an undermount sink, flat-panel cabinets, medium wood cabinets, granite benchtops, an alcove tub, a shower/bathtub combo, a two-piece toilet, white tile, porcelain tile, white walls and porcelain floors.
Photo of a large midcentury bathroom in Denver with an undermount sink, flat-panel cabinets, medium wood cabinets, granite benchtops, an alcove tub, a shower/bathtub combo, a two-piece toilet, white tile, porcelain tile, white walls and porcelain floors.
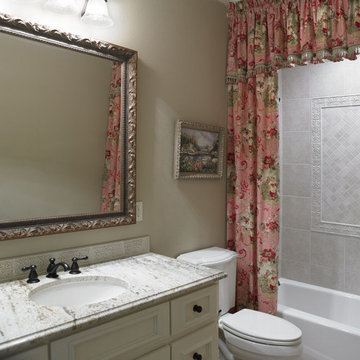
This guest bath is an extension of the bedroom designed for two young granddaughters to enjoy when they visit. A gathered shower curtain treatment opens to showcase the tile design. Light counters and cabinets contribute to the feminine style of the room.
Photo: www.harrellphoto.com
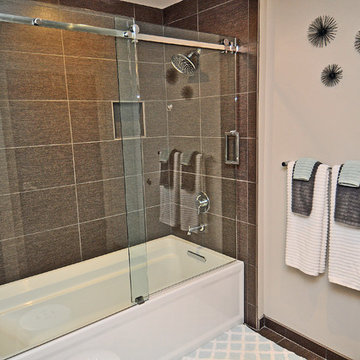
Tyler Vitosh | REALTOR®
Design ideas for a mid-sized transitional 3/4 bathroom in Omaha with shaker cabinets, dark wood cabinets, an alcove tub, a shower/bathtub combo, a two-piece toilet, brown tile, porcelain tile, beige walls, an undermount sink, granite benchtops and porcelain floors.
Design ideas for a mid-sized transitional 3/4 bathroom in Omaha with shaker cabinets, dark wood cabinets, an alcove tub, a shower/bathtub combo, a two-piece toilet, brown tile, porcelain tile, beige walls, an undermount sink, granite benchtops and porcelain floors.
Bathroom Design Ideas with a Shower/Bathtub Combo and Granite Benchtops
6