Bathroom Design Ideas with a Shower/Bathtub Combo and Limestone Benchtops
Refine by:
Budget
Sort by:Popular Today
81 - 100 of 530 photos
Item 1 of 3
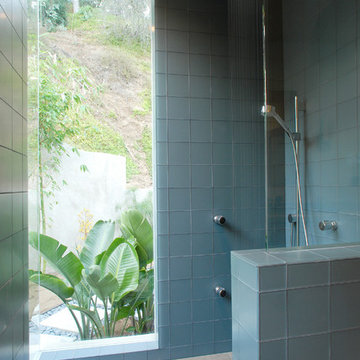
Nichols Canyon remodel by Tim Braseth and Willow Glen Partners, completed 2006. Roman tub and shower in master bathroom featuring 8 shower heads and body sprays and mitered corner glass window. Architect: Michael Allan Eldridge of West Edge Studios. Contractor: Art Lopez of D+Con Design Plus Construction. Designer: Tim Braseth. Tile and flooring by Ann Sacks. Plumbing fixtures by Dornbracht. Photo by Michael McCreary.
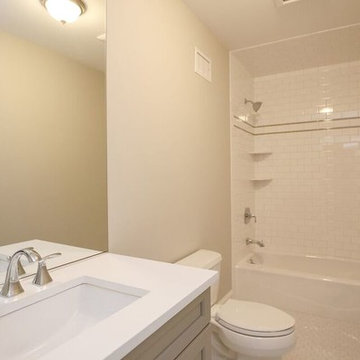
Inspiration for a mid-sized transitional kids bathroom in New York with grey cabinets, an alcove tub, a shower/bathtub combo, white tile, recessed-panel cabinets, a two-piece toilet, subway tile, white walls, mosaic tile floors, an undermount sink and limestone benchtops.

Guest bathroom with dimensional tile wainscot
Photo of a small arts and crafts 3/4 bathroom in Los Angeles with shaker cabinets, dark wood cabinets, an alcove tub, a shower/bathtub combo, a one-piece toilet, multi-coloured tile, ceramic tile, multi-coloured walls, limestone floors, an undermount sink, limestone benchtops, green floor, a hinged shower door, green benchtops, a niche, a single vanity, a freestanding vanity and decorative wall panelling.
Photo of a small arts and crafts 3/4 bathroom in Los Angeles with shaker cabinets, dark wood cabinets, an alcove tub, a shower/bathtub combo, a one-piece toilet, multi-coloured tile, ceramic tile, multi-coloured walls, limestone floors, an undermount sink, limestone benchtops, green floor, a hinged shower door, green benchtops, a niche, a single vanity, a freestanding vanity and decorative wall panelling.
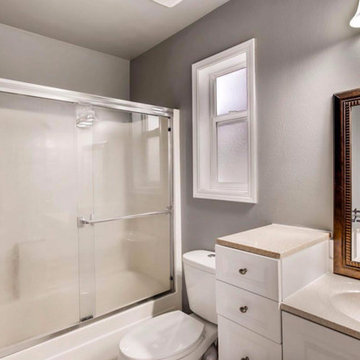
Design ideas for a mid-sized traditional 3/4 bathroom in Seattle with raised-panel cabinets, white cabinets, a shower/bathtub combo, a two-piece toilet, beige walls, an integrated sink, limestone benchtops and a sliding shower screen.
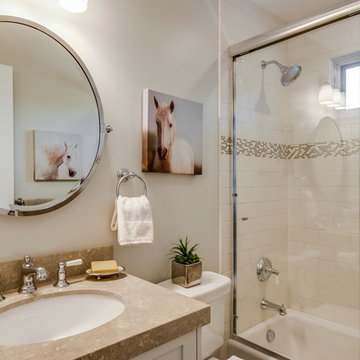
This is an example of a small transitional 3/4 bathroom in Los Angeles with shaker cabinets, beige cabinets, limestone benchtops, beige tile, ceramic tile, a drop-in tub, a shower/bathtub combo, a two-piece toilet, an undermount sink, green walls and ceramic floors.
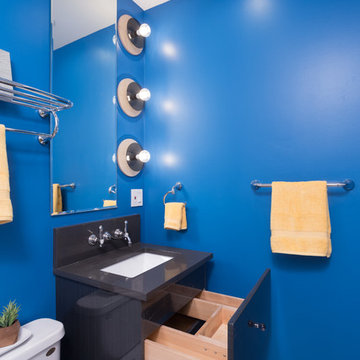
An unconventional and artsy bathroom we recently designed, with the intention of bringing out our client's unique personality while optimizing functionality.
This is a very small bathroom, so we decided a sleek floating vanity with pull-out drawers would work best. Additional shelving and towel racks were added above the toilet, offering above the head storage that wouldn't make the space appear or feel smaller.
Artistic custom European tiling and light fixtures give this bathroom the unique look we were going for - offering edgy graphics and intriguing "eyeball" style lighting.
Designed by Chi Renovation & Design who serve Chicago and it's surrounding suburbs, with an emphasis on the North Side and North Shore. You'll find their work from the Loop through Lincoln Park, Skokie, Wilmette, and all of the way up to Lake Forest.
For more about Chi Renovation & Design, click here: https://www.chirenovation.com/
To learn more about this project, click here: https://www.chirenovation.com/portfolio/wicker-park-bathroom-renovations/
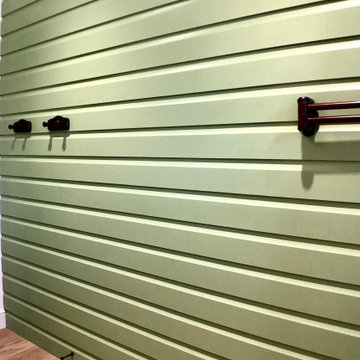
A modern farmhouse theme makes this bathroom look rustic yet contemporary.
Design ideas for a small country kids bathroom in New York with furniture-like cabinets, white cabinets, an alcove tub, a shower/bathtub combo, a two-piece toilet, white tile, ceramic tile, wood-look tile, an undermount sink, brown floor, a shower curtain, white benchtops, green walls, limestone benchtops, a niche, a single vanity, a freestanding vanity and vaulted.
Design ideas for a small country kids bathroom in New York with furniture-like cabinets, white cabinets, an alcove tub, a shower/bathtub combo, a two-piece toilet, white tile, ceramic tile, wood-look tile, an undermount sink, brown floor, a shower curtain, white benchtops, green walls, limestone benchtops, a niche, a single vanity, a freestanding vanity and vaulted.
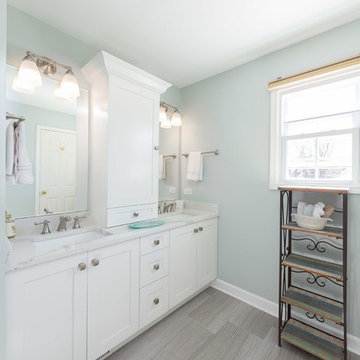
A remodeled master bathroom that now complements our clients' lifestyle. The main goal was to make the space more functional while also giving it a refreshing and updated look.
Our first action was to replace the vanity. We installed a brand new storage-centric vanity that stayed within the size of the previous one, wasting no additional space.
Additional features included custom mirrors perfectly fitted to their new vanity, elegant new sconce lighting, and a new mosaic tiled shower niche.
Designed by Chi Renovation & Design who serve Chicago and it's surrounding suburbs, with an emphasis on the North Side and North Shore. You'll find their work from the Loop through Lincoln Park, Skokie, Wilmette, and all of the way up to Lake Forest.
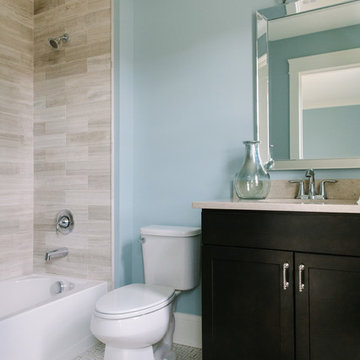
stoffer photography
Photo of a mid-sized transitional master bathroom in Chicago with shaker cabinets, dark wood cabinets, an alcove tub, a shower/bathtub combo, a two-piece toilet, stone tile, blue walls, an undermount sink and limestone benchtops.
Photo of a mid-sized transitional master bathroom in Chicago with shaker cabinets, dark wood cabinets, an alcove tub, a shower/bathtub combo, a two-piece toilet, stone tile, blue walls, an undermount sink and limestone benchtops.
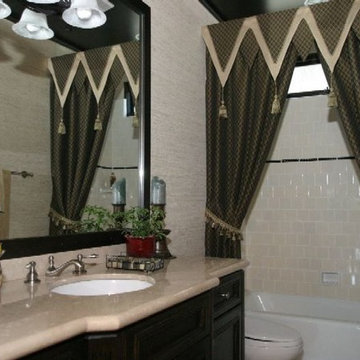
IDK Photography
Mid-sized traditional 3/4 bathroom in Los Angeles with shaker cabinets, black cabinets, an alcove tub, a shower/bathtub combo, a one-piece toilet, beige tile, porcelain tile, beige walls, an undermount sink, limestone benchtops and a shower curtain.
Mid-sized traditional 3/4 bathroom in Los Angeles with shaker cabinets, black cabinets, an alcove tub, a shower/bathtub combo, a one-piece toilet, beige tile, porcelain tile, beige walls, an undermount sink, limestone benchtops and a shower curtain.
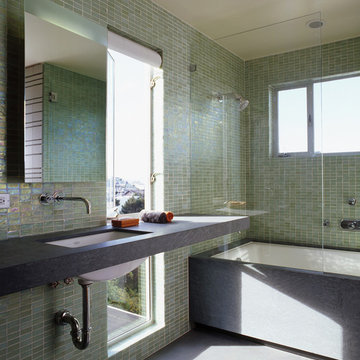
This project challenges the traditional idea of context in one of San Francisco's most rapidly evolving neighborhoods. The form of the addition takes its cues from the varied streetscape and brings the existing structure into a stronger compositional dialogue with its neighbors. The new story is set back from the street, balancing its scale and proportion with the lower floors.
Photo by Matthew Millman Photography
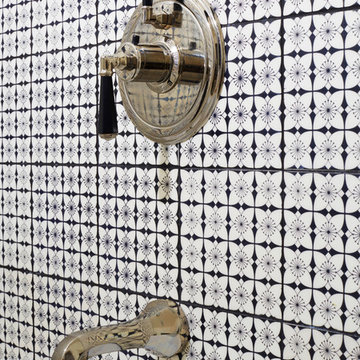
You can really get a sense of the pattern of the tile and the gorgeous polished nickel tub hardware.
Classic and traditional does not need to be stuffy and boring. This bath packs a punch with the custom black stained vanity with a crema marfil counter. The tile in the shower is based off Japanese Kimono designs. The finishes are all polished nickel. It adds more depth than chrome does. Details abound in this classic master bath.
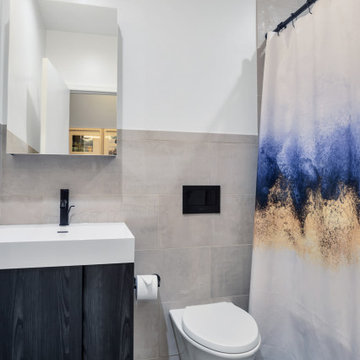
Master Bathroom - Calacata porcelain 12 by 24 floor and wall tile, wall-mounted sink and Black Kohler fixtures
Guest bathroom - Porcelanosa wall mounted sink and 12 by 24 floor and wall tile Black Kohler fixtures
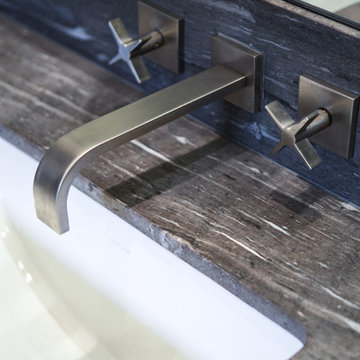
"Built in 1920 as a summer cottage-by-the-sea, this classic, north Laguna cottage long outlived its original owners. Now, refreshed and restored, the home echos with the soul of the early 20th century, while giving its surf-focused family the essence of 21st century modern living.
Timeless textures of cedar shingles and wood windows frame the modern interior, itself accented with steel, stone, and sunlight. The best of yesterday and the sensibility of today brought together thoughtfully in a good marriage."
Photo by Chad Mellon
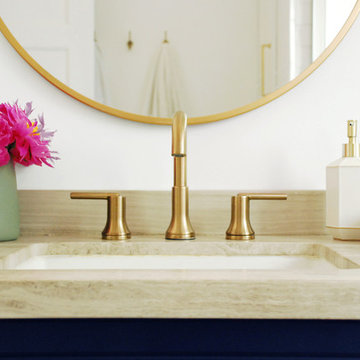
Light and bright bathroom with gold and black accents.
This is an example of a small transitional bathroom in Los Angeles with blue cabinets, an alcove tub, a shower/bathtub combo, white tile, ceramic tile, white walls, ceramic floors, an undermount sink, limestone benchtops, white floor and a sliding shower screen.
This is an example of a small transitional bathroom in Los Angeles with blue cabinets, an alcove tub, a shower/bathtub combo, white tile, ceramic tile, white walls, ceramic floors, an undermount sink, limestone benchtops, white floor and a sliding shower screen.
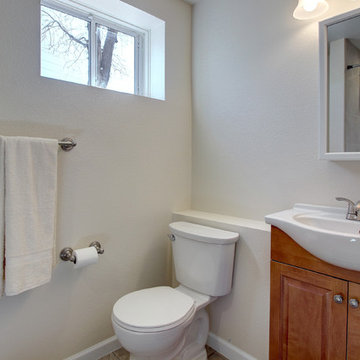
HotShotPros.com
Inspiration for a small contemporary bathroom in Denver with a console sink, shaker cabinets, dark wood cabinets, limestone benchtops, an alcove tub, a shower/bathtub combo, a two-piece toilet, beige tile, porcelain tile, white walls and ceramic floors.
Inspiration for a small contemporary bathroom in Denver with a console sink, shaker cabinets, dark wood cabinets, limestone benchtops, an alcove tub, a shower/bathtub combo, a two-piece toilet, beige tile, porcelain tile, white walls and ceramic floors.
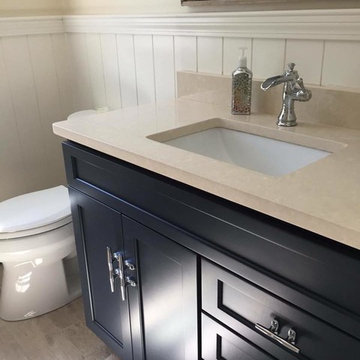
Mid-sized transitional 3/4 bathroom in Boston with shaker cabinets, beige cabinets, an alcove tub, a shower/bathtub combo, a two-piece toilet, beige walls, porcelain floors, an undermount sink, limestone benchtops, beige floor and a shower curtain.
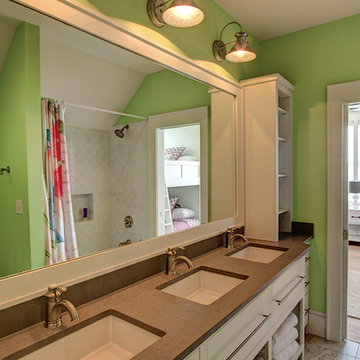
3 Sinks for lots of kids!
Design ideas for a mid-sized traditional kids bathroom in Miami with medium wood cabinets, an alcove tub, a shower/bathtub combo, a two-piece toilet, beige tile, cement tile, beige walls, an undermount sink, limestone benchtops and ceramic floors.
Design ideas for a mid-sized traditional kids bathroom in Miami with medium wood cabinets, an alcove tub, a shower/bathtub combo, a two-piece toilet, beige tile, cement tile, beige walls, an undermount sink, limestone benchtops and ceramic floors.
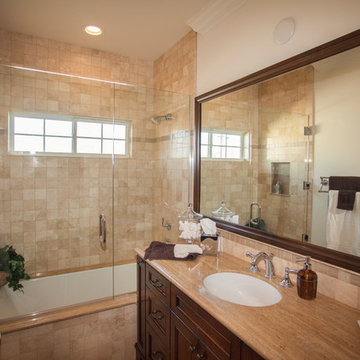
We were excited when the homeowners of this project approached us to help them with their whole house remodel as this is a historic preservation project. The historical society has approved this remodel. As part of that distinction we had to honor the original look of the home; keeping the façade updated but intact. For example the doors and windows are new but they were made as replicas to the originals. The homeowners were relocating from the Inland Empire to be closer to their daughter and grandchildren. One of their requests was additional living space. In order to achieve this we added a second story to the home while ensuring that it was in character with the original structure. The interior of the home is all new. It features all new plumbing, electrical and HVAC. Although the home is a Spanish Revival the homeowners style on the interior of the home is very traditional. The project features a home gym as it is important to the homeowners to stay healthy and fit. The kitchen / great room was designed so that the homewoners could spend time with their daughter and her children. The home features two master bedroom suites. One is upstairs and the other one is down stairs. The homeowners prefer to use the downstairs version as they are not forced to use the stairs. They have left the upstairs master suite as a guest suite.
Enjoy some of the before and after images of this project:
http://www.houzz.com/discussions/3549200/old-garage-office-turned-gym-in-los-angeles
http://www.houzz.com/discussions/3558821/la-face-lift-for-the-patio
http://www.houzz.com/discussions/3569717/la-kitchen-remodel
http://www.houzz.com/discussions/3579013/los-angeles-entry-hall
http://www.houzz.com/discussions/3592549/exterior-shots-of-a-whole-house-remodel-in-la
http://www.houzz.com/discussions/3607481/living-dining-rooms-become-a-library-and-formal-dining-room-in-la
http://www.houzz.com/discussions/3628842/bathroom-makeover-in-los-angeles-ca
http://www.houzz.com/discussions/3640770/sweet-dreams-la-bedroom-remodels
Exterior: Approved by the historical society as a Spanish Revival, the second story of this home was an addition. All of the windows and doors were replicated to match the original styling of the house. The roof is a combination of Gable and Hip and is made of red clay tile. The arched door and windows are typical of Spanish Revival. The home also features a Juliette Balcony and window.
Library / Living Room: The library offers Pocket Doors and custom bookcases.
Powder Room: This powder room has a black toilet and Herringbone travertine.
Kitchen: This kitchen was designed for someone who likes to cook! It features a Pot Filler, a peninsula and an island, a prep sink in the island, and cookbook storage on the end of the peninsula. The homeowners opted for a mix of stainless and paneled appliances. Although they have a formal dining room they wanted a casual breakfast area to enjoy informal meals with their grandchildren. The kitchen also utilizes a mix of recessed lighting and pendant lights. A wine refrigerator and outlets conveniently located on the island and around the backsplash are the modern updates that were important to the homeowners.
Master bath: The master bath enjoys both a soaking tub and a large shower with body sprayers and hand held. For privacy, the bidet was placed in a water closet next to the shower. There is plenty of counter space in this bathroom which even includes a makeup table.
Staircase: The staircase features a decorative niche
Upstairs master suite: The upstairs master suite features the Juliette balcony
Outside: Wanting to take advantage of southern California living the homeowners requested an outdoor kitchen complete with retractable awning. The fountain and lounging furniture keep it light.
Home gym: This gym comes completed with rubberized floor covering and dedicated bathroom. It also features its own HVAC system and wall mounted TV.
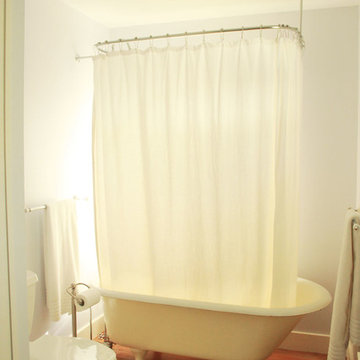
Photo of a mid-sized traditional master bathroom in Cleveland with a claw-foot tub, a shower/bathtub combo, a two-piece toilet, grey walls, medium hardwood floors, brown floor, a shower curtain, raised-panel cabinets, dark wood cabinets, limestone benchtops, beige benchtops and a vessel sink.
Bathroom Design Ideas with a Shower/Bathtub Combo and Limestone Benchtops
5