Bathroom Design Ideas with a Shower/Bathtub Combo and Limestone Benchtops
Refine by:
Budget
Sort by:Popular Today
121 - 140 of 530 photos
Item 1 of 3
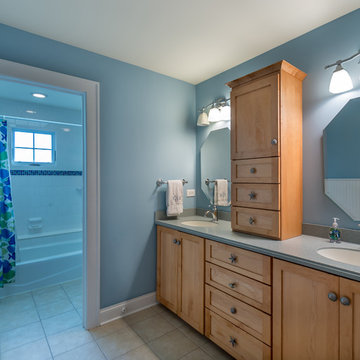
Small traditional 3/4 bathroom in Chicago with light wood cabinets, an alcove tub, a shower/bathtub combo, blue walls, ceramic floors, a drop-in sink, limestone benchtops, white floor, a shower curtain, flat-panel cabinets, a one-piece toilet, blue tile, ceramic tile, grey benchtops, a double vanity, a freestanding vanity, wallpaper and wallpaper.
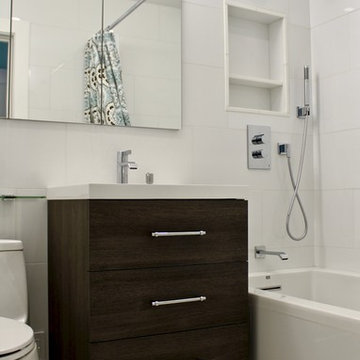
Lena Lalvani
This is an example of a small traditional kids bathroom in New York with furniture-like cabinets, medium wood cabinets, an alcove tub, a shower/bathtub combo, a one-piece toilet, white tile, porcelain tile, a wall-mount sink, limestone benchtops, a shower curtain, white walls, marble floors and white floor.
This is an example of a small traditional kids bathroom in New York with furniture-like cabinets, medium wood cabinets, an alcove tub, a shower/bathtub combo, a one-piece toilet, white tile, porcelain tile, a wall-mount sink, limestone benchtops, a shower curtain, white walls, marble floors and white floor.
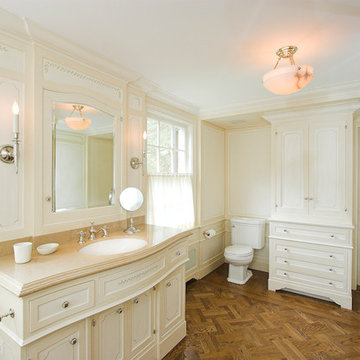
Estate Residence Her Bathroom
This is an example of a large traditional master bathroom in New York with an undermount sink, furniture-like cabinets, white cabinets, limestone benchtops, an undermount tub, a shower/bathtub combo, a two-piece toilet, white walls and medium hardwood floors.
This is an example of a large traditional master bathroom in New York with an undermount sink, furniture-like cabinets, white cabinets, limestone benchtops, an undermount tub, a shower/bathtub combo, a two-piece toilet, white walls and medium hardwood floors.
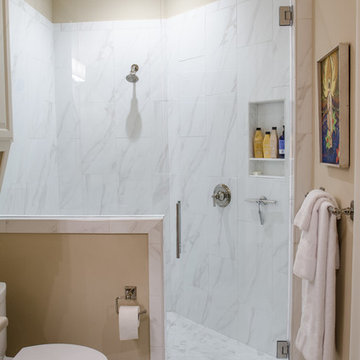
This is an example of a mid-sized mediterranean 3/4 bathroom in Austin with raised-panel cabinets, white cabinets, an alcove tub, a shower/bathtub combo, a two-piece toilet, beige tile, ceramic tile, beige walls, ceramic floors, an undermount sink, limestone benchtops, beige floor and a sliding shower screen.
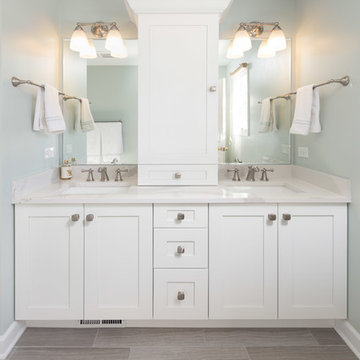
A remodeled master bathroom that now complements our clients' lifestyle. The main goal was to make the space more functional while also giving it a refreshing and updated look.
Our first action was to replace the vanity. We installed a brand new storage-centric vanity that stayed within the size of the previous one, wasting no additional space.
Additional features included custom mirrors perfectly fitted to their new vanity, elegant new sconce lighting, and a new mosaic tiled shower niche.
Designed by Chi Renovation & Design who serve Chicago and it's surrounding suburbs, with an emphasis on the North Side and North Shore. You'll find their work from the Loop through Lincoln Park, Skokie, Wilmette, and all of the way up to Lake Forest.
For more about Chi Renovation & Design, click here: https://www.chirenovation.com/
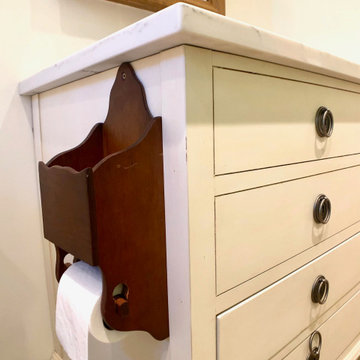
A modern farmhouse theme makes this bathroom look rustic yet contemporary.
Inspiration for a small country kids bathroom in Philadelphia with furniture-like cabinets, white cabinets, an alcove tub, a shower/bathtub combo, a two-piece toilet, white tile, ceramic tile, white walls, wood-look tile, an undermount sink, brown floor, a shower curtain, white benchtops, limestone benchtops, a niche, a single vanity, a freestanding vanity and vaulted.
Inspiration for a small country kids bathroom in Philadelphia with furniture-like cabinets, white cabinets, an alcove tub, a shower/bathtub combo, a two-piece toilet, white tile, ceramic tile, white walls, wood-look tile, an undermount sink, brown floor, a shower curtain, white benchtops, limestone benchtops, a niche, a single vanity, a freestanding vanity and vaulted.

Färdigt badrum med badkar från Studio Nord och krannar från Dornbracht.
Design ideas for a large scandinavian bathroom in Stockholm with flat-panel cabinets, beige cabinets, a freestanding tub, a shower/bathtub combo, gray tile, stone tile, grey walls, limestone floors, with a sauna, an undermount sink, limestone benchtops, grey floor, a sliding shower screen, grey benchtops, a laundry, a single vanity and a built-in vanity.
Design ideas for a large scandinavian bathroom in Stockholm with flat-panel cabinets, beige cabinets, a freestanding tub, a shower/bathtub combo, gray tile, stone tile, grey walls, limestone floors, with a sauna, an undermount sink, limestone benchtops, grey floor, a sliding shower screen, grey benchtops, a laundry, a single vanity and a built-in vanity.
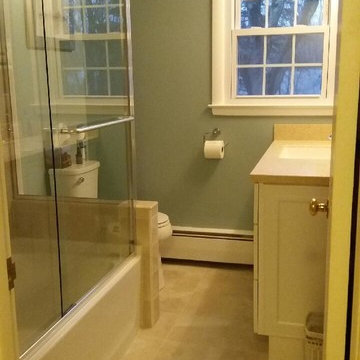
Tub walls are Classic Pulpis Ivory 6 " x 12" Glossy Tile
Tub wall accent tile is Dal Tile Stone Radiance Whisper Green Random Mosaic.
Bathroom Floors are Classic Pulpis Ivory 12" x 12" tile
Marble Thresholds for bathroom doorway
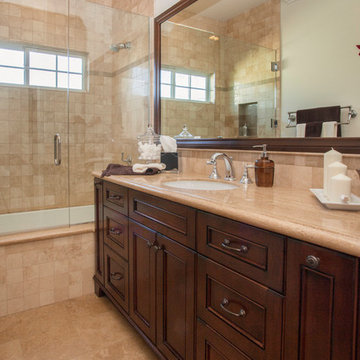
We were excited when the homeowners of this project approached us to help them with their whole house remodel as this is a historic preservation project. The historical society has approved this remodel. As part of that distinction we had to honor the original look of the home; keeping the façade updated but intact. For example the doors and windows are new but they were made as replicas to the originals. The homeowners were relocating from the Inland Empire to be closer to their daughter and grandchildren. One of their requests was additional living space. In order to achieve this we added a second story to the home while ensuring that it was in character with the original structure. The interior of the home is all new. It features all new plumbing, electrical and HVAC. Although the home is a Spanish Revival the homeowners style on the interior of the home is very traditional. The project features a home gym as it is important to the homeowners to stay healthy and fit. The kitchen / great room was designed so that the homewoners could spend time with their daughter and her children. The home features two master bedroom suites. One is upstairs and the other one is down stairs. The homeowners prefer to use the downstairs version as they are not forced to use the stairs. They have left the upstairs master suite as a guest suite.
Enjoy some of the before and after images of this project:
http://www.houzz.com/discussions/3549200/old-garage-office-turned-gym-in-los-angeles
http://www.houzz.com/discussions/3558821/la-face-lift-for-the-patio
http://www.houzz.com/discussions/3569717/la-kitchen-remodel
http://www.houzz.com/discussions/3579013/los-angeles-entry-hall
http://www.houzz.com/discussions/3592549/exterior-shots-of-a-whole-house-remodel-in-la
http://www.houzz.com/discussions/3607481/living-dining-rooms-become-a-library-and-formal-dining-room-in-la
http://www.houzz.com/discussions/3628842/bathroom-makeover-in-los-angeles-ca
http://www.houzz.com/discussions/3640770/sweet-dreams-la-bedroom-remodels
Exterior: Approved by the historical society as a Spanish Revival, the second story of this home was an addition. All of the windows and doors were replicated to match the original styling of the house. The roof is a combination of Gable and Hip and is made of red clay tile. The arched door and windows are typical of Spanish Revival. The home also features a Juliette Balcony and window.
Library / Living Room: The library offers Pocket Doors and custom bookcases.
Powder Room: This powder room has a black toilet and Herringbone travertine.
Kitchen: This kitchen was designed for someone who likes to cook! It features a Pot Filler, a peninsula and an island, a prep sink in the island, and cookbook storage on the end of the peninsula. The homeowners opted for a mix of stainless and paneled appliances. Although they have a formal dining room they wanted a casual breakfast area to enjoy informal meals with their grandchildren. The kitchen also utilizes a mix of recessed lighting and pendant lights. A wine refrigerator and outlets conveniently located on the island and around the backsplash are the modern updates that were important to the homeowners.
Master bath: The master bath enjoys both a soaking tub and a large shower with body sprayers and hand held. For privacy, the bidet was placed in a water closet next to the shower. There is plenty of counter space in this bathroom which even includes a makeup table.
Staircase: The staircase features a decorative niche
Upstairs master suite: The upstairs master suite features the Juliette balcony
Outside: Wanting to take advantage of southern California living the homeowners requested an outdoor kitchen complete with retractable awning. The fountain and lounging furniture keep it light.
Home gym: This gym comes completed with rubberized floor covering and dedicated bathroom. It also features its own HVAC system and wall mounted TV.
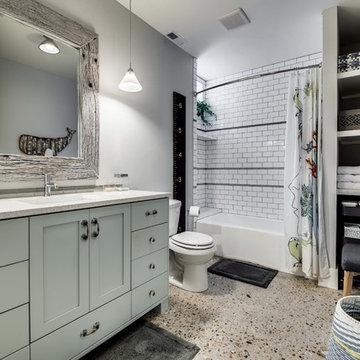
Greg Scott Makinen
Design ideas for a mid-sized beach style kids bathroom in Boise with shaker cabinets, white cabinets, an alcove tub, a shower/bathtub combo, a one-piece toilet, multi-coloured tile, grey walls, linoleum floors, an integrated sink and limestone benchtops.
Design ideas for a mid-sized beach style kids bathroom in Boise with shaker cabinets, white cabinets, an alcove tub, a shower/bathtub combo, a one-piece toilet, multi-coloured tile, grey walls, linoleum floors, an integrated sink and limestone benchtops.
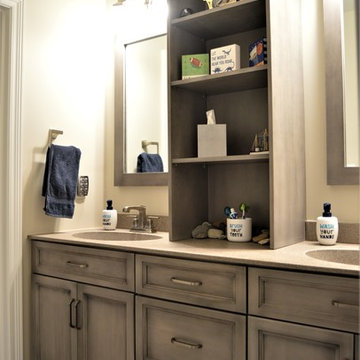
Inspiration for a mid-sized traditional 3/4 bathroom in Chicago with recessed-panel cabinets, grey cabinets, an alcove tub, a shower/bathtub combo, a one-piece toilet, beige tile, porcelain tile, beige walls, a vessel sink, limestone benchtops and vinyl floors.
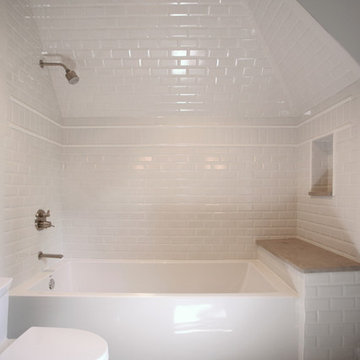
Carrara Bella 12 x 24 honed marble floor tiles, Hampton White 3 x 6 beveled subway tiles for shower walls by Builders Floor Covering & Tile. London Gray Limestone bench seat by Atlanta Kitchen.
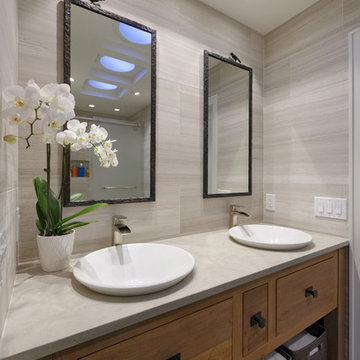
Reflected in the mirrors, VELUX sun tunnels flood the space with daylight through a trio of large diffusers.
Bob Narod, Photographer
Inspiration for a mid-sized contemporary kids bathroom in DC Metro with furniture-like cabinets, medium wood cabinets, an alcove tub, a shower/bathtub combo, a wall-mount toilet, gray tile, marble, grey walls, slate floors, a vessel sink, limestone benchtops, grey floor, a sliding shower screen and grey benchtops.
Inspiration for a mid-sized contemporary kids bathroom in DC Metro with furniture-like cabinets, medium wood cabinets, an alcove tub, a shower/bathtub combo, a wall-mount toilet, gray tile, marble, grey walls, slate floors, a vessel sink, limestone benchtops, grey floor, a sliding shower screen and grey benchtops.
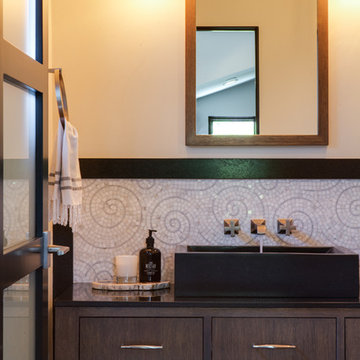
"Built in 1920 as a summer cottage-by-the-sea, this classic, north Laguna cottage long outlived its original owners. Now, refreshed and restored, the home echos with the soul of the early 20th century, while giving its surf-focused family the essence of 21st century modern living.
Timeless textures of cedar shingles and wood windows frame the modern interior, itself accented with steel, stone, and sunlight. The best of yesterday and the sensibility of today brought together thoughtfully in a good marriage."
Photo by Chad Mellon
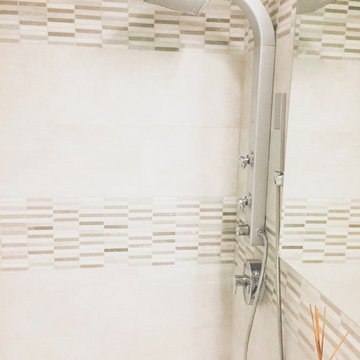
It was all about making the shower all in one. We achieve this by adding a rain shower set with a hand shower. Recess medicine cabinet.
Photo of a mid-sized contemporary master bathroom in New York with flat-panel cabinets, a freestanding tub, a shower/bathtub combo, a one-piece toilet, beige tile, stone tile, white walls, porcelain floors, a drop-in sink, limestone benchtops, beige cabinets, white benchtops and a freestanding vanity.
Photo of a mid-sized contemporary master bathroom in New York with flat-panel cabinets, a freestanding tub, a shower/bathtub combo, a one-piece toilet, beige tile, stone tile, white walls, porcelain floors, a drop-in sink, limestone benchtops, beige cabinets, white benchtops and a freestanding vanity.
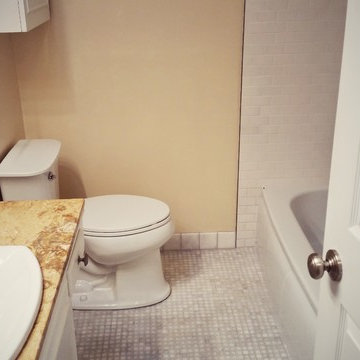
The original bathroom vanity was restored with a limestone top and Emperador Light/Botticino mixed mosaic backsplash adding a sense of charm and character to this bathroom remodel project.
The floor is tiled in an Afyon White Tumbled 1" x 1" Marble Mosaic Tile and a congruous 4" x 4" tumbled marble tile is used for the baseboard trim.
2" x 4" white ceramic subway tile adorns the bathtub surround giving a crisp, clean look to the shower. While the walls are accented in "Classy" paint color by 'allen + roth'.
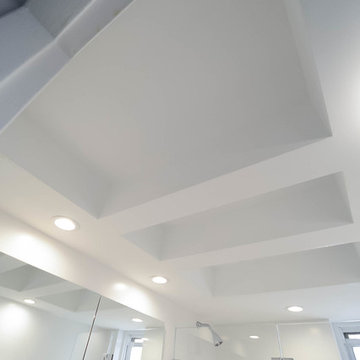
Large contemporary master bathroom in New York with recessed-panel cabinets, black cabinets, an alcove tub, a shower/bathtub combo, a one-piece toilet, white walls, ceramic floors, a wall-mount sink, limestone benchtops, multi-coloured floor, a hinged shower door and white benchtops.
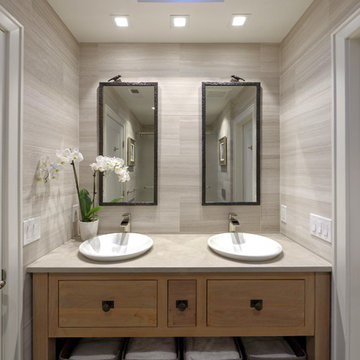
Photo of a mid-sized contemporary kids bathroom in DC Metro with furniture-like cabinets, medium wood cabinets, an alcove tub, a shower/bathtub combo, a wall-mount toilet, gray tile, marble, grey walls, slate floors, a vessel sink, limestone benchtops, black floor, a sliding shower screen and grey benchtops.
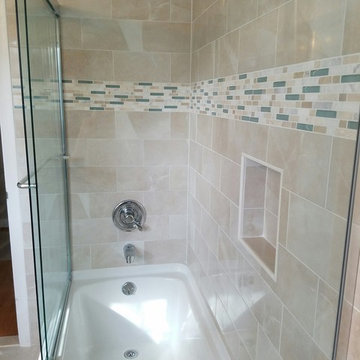
Tub walls are Classic Pulpis Ivory 6 " x 12" Glossy Tile
Tub wall accent tile is Dal Tile Stone Radiance Whisper Green Random Mosaic.
Bathroom Floors are Classic Pulpis Ivory 12" x 12" tile
Marble Thresholds for bathroom doorway
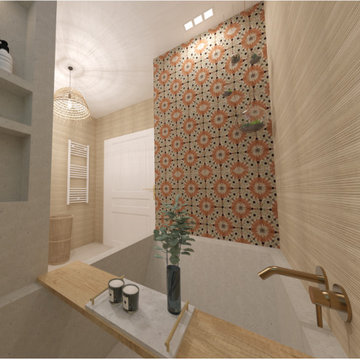
Inspiration for a country 3/4 bathroom in Marseille with beaded inset cabinets, medium wood cabinets, an undermount tub, a shower/bathtub combo, multi-coloured tile, cement tile, beige walls, terra-cotta floors, a drop-in sink, limestone benchtops, beige floor, an open shower, white benchtops, a single vanity and a freestanding vanity.
Bathroom Design Ideas with a Shower/Bathtub Combo and Limestone Benchtops
7