Bathroom Design Ideas with a Shower/Bathtub Combo and Marble Benchtops
Refine by:
Budget
Sort by:Popular Today
1 - 20 of 8,987 photos
Item 1 of 3

Inspiration for a large contemporary master bathroom in Sydney with flat-panel cabinets, medium wood cabinets, a corner tub, a shower/bathtub combo, a two-piece toilet, beige tile, subway tile, beige walls, marble floors, a pedestal sink, marble benchtops, beige floor, a hinged shower door, multi-coloured benchtops, a niche, a double vanity and a floating vanity.
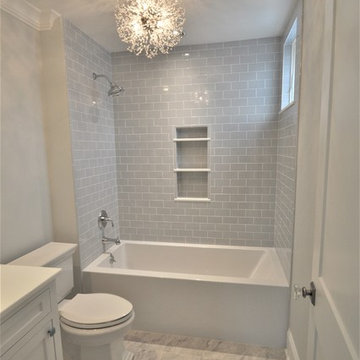
This is an example of a small transitional 3/4 bathroom in New York with shaker cabinets, white cabinets, an alcove tub, a shower/bathtub combo, a two-piece toilet, gray tile, subway tile, grey walls, marble floors, marble benchtops, grey floor and white benchtops.
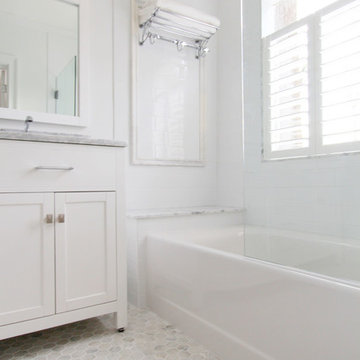
The detailed plans for this bathroom can be purchased here: https://www.changeyourbathroom.com/shop/simple-yet-elegant-bathroom-plans/ Small bathroom with Carrara marble hex tile on floor, ceramic subway tile on shower walls, marble counter top, marble bench seat, marble trimming out window, water resistant marine shutters in shower, towel rack with capital picture frame, frameless glass panel with hinges. Atlanta Bathroom

A closer look to the master bathroom double sink vanity mirror lit up with wall lights and bathroom origami chandelier. reflecting the beautiful textured wall panel in the background blending in with the luxurious materials like marble countertop with an undermount sink, flat-panel cabinets, light wood cabinets.
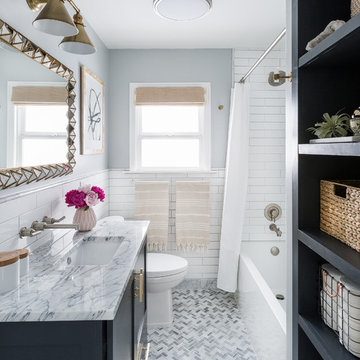
Design ideas for a transitional 3/4 bathroom in Seattle with shaker cabinets, black cabinets, an alcove tub, a shower/bathtub combo, white tile, subway tile, grey walls, marble floors, an undermount sink, marble benchtops, grey floor and a shower curtain.
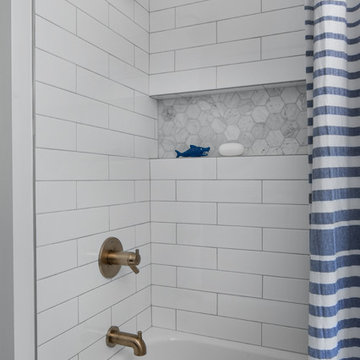
Designed by Desiree Dutcher
Construction by Roger Dutcher
Photography by Beth Singer
Photo of a mid-sized transitional kids bathroom in Detroit with beaded inset cabinets, blue cabinets, an alcove tub, a shower/bathtub combo, a two-piece toilet, white tile, subway tile, white walls, marble floors, an undermount sink, marble benchtops, grey floor, a shower curtain and grey benchtops.
Photo of a mid-sized transitional kids bathroom in Detroit with beaded inset cabinets, blue cabinets, an alcove tub, a shower/bathtub combo, a two-piece toilet, white tile, subway tile, white walls, marble floors, an undermount sink, marble benchtops, grey floor, a shower curtain and grey benchtops.

Photo Credit: Emily Redfield
Design ideas for a small traditional master bathroom in Denver with brown cabinets, a claw-foot tub, a shower/bathtub combo, white tile, subway tile, white walls, marble benchtops, grey floor, a shower curtain, white benchtops, an undermount sink and flat-panel cabinets.
Design ideas for a small traditional master bathroom in Denver with brown cabinets, a claw-foot tub, a shower/bathtub combo, white tile, subway tile, white walls, marble benchtops, grey floor, a shower curtain, white benchtops, an undermount sink and flat-panel cabinets.
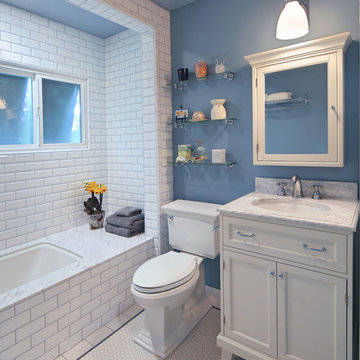
This small bathroom previously had a 3/4 shower. The bath was reconfigured to include a tub/shower combination. The square arch over the tub conceals a shower curtain rod. Carrara stone vanity top and tub deck along with the mosaic floor and subway tile give timeless polished and elegance to this small space.
photo by Holly Lepere
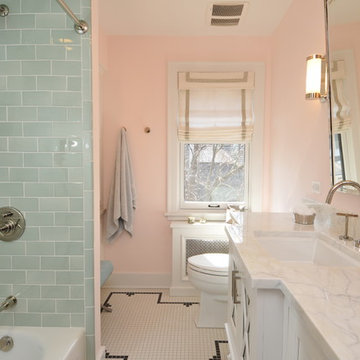
After completing their kitchen several years prior, this client came back to update their bath shared by their twin girls in this 1930's home.
The bath boasts a large custom vanity with an antique mirror detail. Handmade blue glass tile is a contrast to the light coral wall. A small area in front of the toilet features a vanity and storage area with plenty of space to accommodate toiletries for two pre-teen girls.
Designed by: Susan Klimala, CKD, CBD
For more information on kitchen and bath design ideas go to: www.kitchenstudio-ge.com

This is an example of a small midcentury kids bathroom in San Francisco with dark wood cabinets, a shower/bathtub combo, a one-piece toilet, white tile, white walls, porcelain floors, an undermount sink, marble benchtops, grey floor, a hinged shower door, grey benchtops, a single vanity and a floating vanity.

A budget-friendly family bathroom in a Craftsman-style home, using off-the-shelf fixtures and fittings with statement floor tile and metro wall tile.
Mid-sized contemporary kids bathroom in London with shaker cabinets, grey cabinets, a drop-in tub, a shower/bathtub combo, a one-piece toilet, blue tile, subway tile, white walls, ceramic floors, a drop-in sink, marble benchtops, grey floor, a hinged shower door, white benchtops, a single vanity and a freestanding vanity.
Mid-sized contemporary kids bathroom in London with shaker cabinets, grey cabinets, a drop-in tub, a shower/bathtub combo, a one-piece toilet, blue tile, subway tile, white walls, ceramic floors, a drop-in sink, marble benchtops, grey floor, a hinged shower door, white benchtops, a single vanity and a freestanding vanity.

Black and White Transitional Bathroom
Photo of a mid-sized transitional master bathroom in San Francisco with furniture-like cabinets, brown cabinets, an alcove tub, a shower/bathtub combo, gray tile, marble, grey walls, an undermount sink, marble benchtops, a hinged shower door, white benchtops, a single vanity and a freestanding vanity.
Photo of a mid-sized transitional master bathroom in San Francisco with furniture-like cabinets, brown cabinets, an alcove tub, a shower/bathtub combo, gray tile, marble, grey walls, an undermount sink, marble benchtops, a hinged shower door, white benchtops, a single vanity and a freestanding vanity.

This is an example of a mid-sized contemporary 3/4 bathroom in San Francisco with flat-panel cabinets, distressed cabinets, an alcove tub, a shower/bathtub combo, a two-piece toilet, green tile, porcelain tile, white walls, porcelain floors, an undermount sink, marble benchtops, white floor, an open shower, white benchtops, a single vanity and a freestanding vanity.

This is an example of a small midcentury master bathroom in New York with shaker cabinets, brown cabinets, a claw-foot tub, a shower/bathtub combo, a two-piece toilet, gray tile, porcelain tile, grey walls, marble floors, an integrated sink, marble benchtops, white floor, a shower curtain, white benchtops, a single vanity and a freestanding vanity.

Mint and yellow colors coastal design bathroom remodel, two-tone teal/mint glass shower/tub, octagon frameless mirrors, marble double-sink vanity
Mid-sized beach style kids bathroom in New York with raised-panel cabinets, green cabinets, an alcove tub, a shower/bathtub combo, a one-piece toilet, white tile, ceramic tile, yellow walls, ceramic floors, an undermount sink, marble benchtops, white floor, a shower curtain, white benchtops, a double vanity, a freestanding vanity and vaulted.
Mid-sized beach style kids bathroom in New York with raised-panel cabinets, green cabinets, an alcove tub, a shower/bathtub combo, a one-piece toilet, white tile, ceramic tile, yellow walls, ceramic floors, an undermount sink, marble benchtops, white floor, a shower curtain, white benchtops, a double vanity, a freestanding vanity and vaulted.

The bathtub was replaced with the Asher alcove bathtub by Kohler to compliment the clean lines of the Asher toilet.
The shower curtain was eliminated and replaced with a frameless sliding glass door by Vigo.
Two colors and materials were used for the tile. We took up to the ceiling. Glass Night Sky 3x12 subway tile was used for the upper portion in a 4x4 herringbone pattern while gloss white 3x6 ceramic subway tile was used for the bottom.
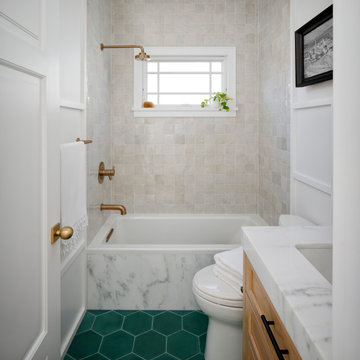
Design ideas for a small transitional kids bathroom in San Francisco with shaker cabinets, brown cabinets, a shower/bathtub combo, gray tile, cement tile, white walls, cement tiles, an undermount sink, marble benchtops, a shower curtain, grey benchtops, a single vanity, a freestanding vanity, panelled walls, an alcove tub and green floor.
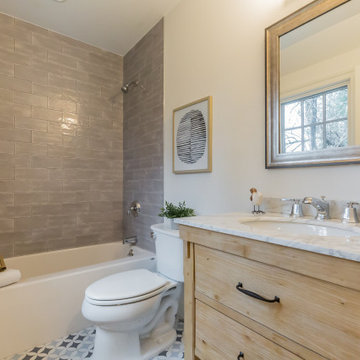
With family life and entertaining in mind, we built this 4,000 sq. ft., 4 bedroom, 3 full baths and 2 half baths house from the ground up! To fit in with the rest of the neighborhood, we constructed an English Tudor style home, but updated it with a modern, open floor plan on the first floor, bright bedrooms, and large windows throughout the home. What sets this home apart are the high-end architectural details that match the home’s Tudor exterior, such as the historically accurate windows encased in black frames. The stunning craftsman-style staircase is a post and rail system, with painted railings. The first floor was designed with entertaining in mind, as the kitchen, living, dining, and family rooms flow seamlessly. The home office is set apart to ensure a quiet space and has its own adjacent powder room. Another half bath and is located off the mudroom. Upstairs, the principle bedroom has a luxurious en-suite bathroom, with Carrera marble floors, furniture quality double vanity, and a large walk in shower. There are three other bedrooms, with a Jack-and-Jill bathroom and an additional hall bathroom.
Rudloff Custom Builders has won Best of Houzz for Customer Service in 2014, 2015 2016, 2017, 2019, and 2020. We also were voted Best of Design in 2016, 2017, 2018, 2019 and 2020, which only 2% of professionals receive. Rudloff Custom Builders has been featured on Houzz in their Kitchen of the Week, What to Know About Using Reclaimed Wood in the Kitchen as well as included in their Bathroom WorkBook article. We are a full service, certified remodeling company that covers all of the Philadelphia suburban area. This business, like most others, developed from a friendship of young entrepreneurs who wanted to make a difference in their clients’ lives, one household at a time. This relationship between partners is much more than a friendship. Edward and Stephen Rudloff are brothers who have renovated and built custom homes together paying close attention to detail. They are carpenters by trade and understand concept and execution. Rudloff Custom Builders will provide services for you with the highest level of professionalism, quality, detail, punctuality and craftsmanship, every step of the way along our journey together.
Specializing in residential construction allows us to connect with our clients early in the design phase to ensure that every detail is captured as you imagined. One stop shopping is essentially what you will receive with Rudloff Custom Builders from design of your project to the construction of your dreams, executed by on-site project managers and skilled craftsmen. Our concept: envision our client’s ideas and make them a reality. Our mission: CREATING LIFETIME RELATIONSHIPS BUILT ON TRUST AND INTEGRITY.
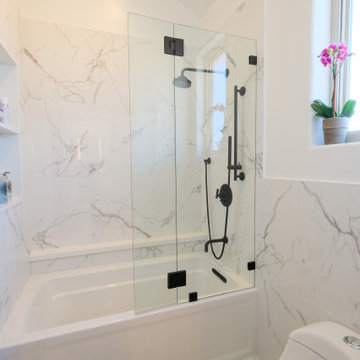
Inspiration for a large contemporary master bathroom in San Diego with flat-panel cabinets, white cabinets, an alcove tub, a shower/bathtub combo, a one-piece toilet, mosaic tile, white walls, marble floors, an undermount sink, marble benchtops, white floor, an open shower, white benchtops, a double vanity and a floating vanity.
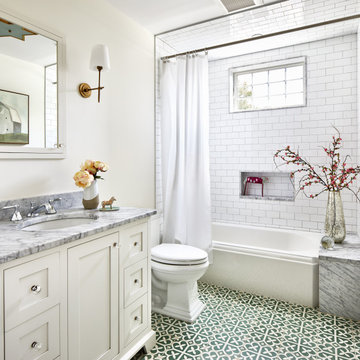
Small transitional bathroom in Los Angeles with shaker cabinets, white cabinets, an alcove tub, a shower/bathtub combo, a two-piece toilet, white tile, subway tile, white walls, ceramic floors, an undermount sink, marble benchtops, green floor, a shower curtain and grey benchtops.
Bathroom Design Ideas with a Shower/Bathtub Combo and Marble Benchtops
1