Bathroom Design Ideas with a Shower/Bathtub Combo and Multi-Coloured Benchtops
Refine by:
Budget
Sort by:Popular Today
41 - 60 of 1,427 photos
Item 1 of 3
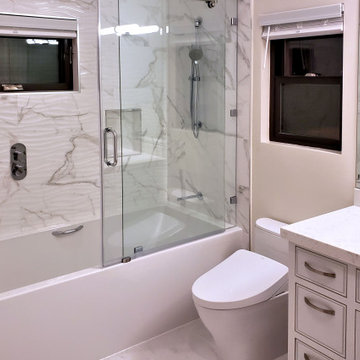
guest bathroom
Mid-sized contemporary kids bathroom in San Francisco with recessed-panel cabinets, white cabinets, an alcove tub, a shower/bathtub combo, a bidet, white tile, porcelain tile, white walls, porcelain floors, an undermount sink, quartzite benchtops, white floor, a sliding shower screen and multi-coloured benchtops.
Mid-sized contemporary kids bathroom in San Francisco with recessed-panel cabinets, white cabinets, an alcove tub, a shower/bathtub combo, a bidet, white tile, porcelain tile, white walls, porcelain floors, an undermount sink, quartzite benchtops, white floor, a sliding shower screen and multi-coloured benchtops.
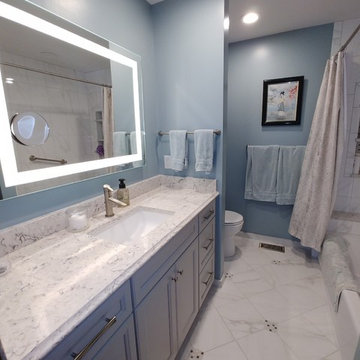
small dimensional bathroom that needed light and spacious affects, like flooring, countertop and calming paint color to enhance effect of space
Inspiration for a small transitional master bathroom in St Louis with recessed-panel cabinets, grey cabinets, a drop-in tub, a shower/bathtub combo, a one-piece toilet, white tile, ceramic tile, blue walls, ceramic floors, an undermount sink, engineered quartz benchtops, white floor, a shower curtain and multi-coloured benchtops.
Inspiration for a small transitional master bathroom in St Louis with recessed-panel cabinets, grey cabinets, a drop-in tub, a shower/bathtub combo, a one-piece toilet, white tile, ceramic tile, blue walls, ceramic floors, an undermount sink, engineered quartz benchtops, white floor, a shower curtain and multi-coloured benchtops.
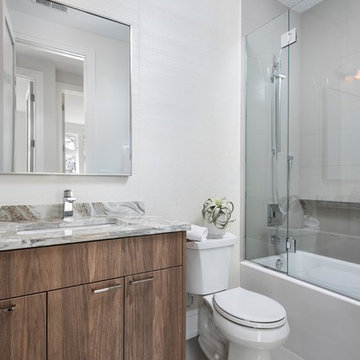
Photo of a small contemporary kids bathroom in Chicago with flat-panel cabinets, brown cabinets, a drop-in tub, a shower/bathtub combo, a two-piece toilet, white tile, porcelain tile, white walls, porcelain floors, a drop-in sink, quartzite benchtops, grey floor, a hinged shower door and multi-coloured benchtops.
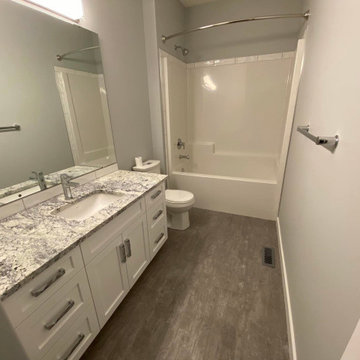
Design ideas for a contemporary bathroom in Other with shaker cabinets, white cabinets, an alcove tub, a shower/bathtub combo, a one-piece toilet, white tile, grey walls, vinyl floors, an undermount sink, quartzite benchtops, grey floor, a shower curtain, multi-coloured benchtops and a single vanity.
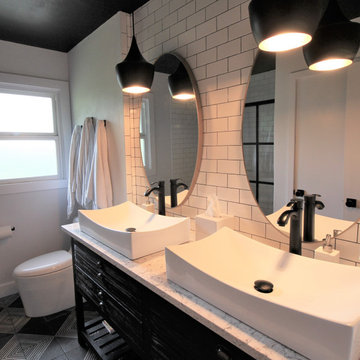
This original 1960s bathroom needed a complete overhaul. The original pink floor and vanity tile as well as the pink ceramic bathtub were all removed and replaced with a clean, timeless look. A majority of the wall space was retiled with classic white subway tile while the floor was redone with a beautiful black and white geometric tile. Black faucets and vessel sinks add a modern touch with the completed look being a combination of modern finishes and traditional touches.
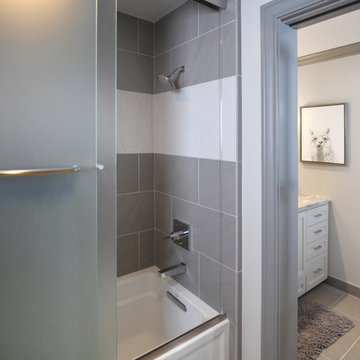
This is an example of a mid-sized transitional kids bathroom in Houston with shaker cabinets, grey cabinets, an alcove tub, a shower/bathtub combo, a one-piece toilet, multi-coloured tile, mosaic tile, grey walls, porcelain floors, an undermount sink, quartzite benchtops, grey floor, a sliding shower screen and multi-coloured benchtops.
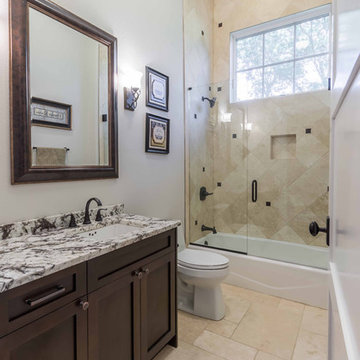
This 6,000sf luxurious custom new construction 5-bedroom, 4-bath home combines elements of open-concept design with traditional, formal spaces, as well. Tall windows, large openings to the back yard, and clear views from room to room are abundant throughout. The 2-story entry boasts a gently curving stair, and a full view through openings to the glass-clad family room. The back stair is continuous from the basement to the finished 3rd floor / attic recreation room.
The interior is finished with the finest materials and detailing, with crown molding, coffered, tray and barrel vault ceilings, chair rail, arched openings, rounded corners, built-in niches and coves, wide halls, and 12' first floor ceilings with 10' second floor ceilings.
It sits at the end of a cul-de-sac in a wooded neighborhood, surrounded by old growth trees. The homeowners, who hail from Texas, believe that bigger is better, and this house was built to match their dreams. The brick - with stone and cast concrete accent elements - runs the full 3-stories of the home, on all sides. A paver driveway and covered patio are included, along with paver retaining wall carved into the hill, creating a secluded back yard play space for their young children.
Project photography by Kmieick Imagery.
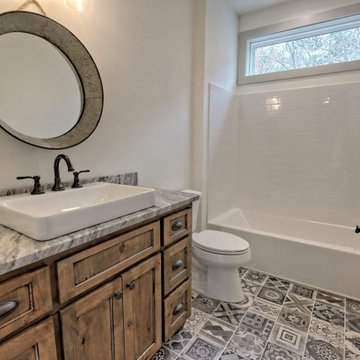
This large custom Farmhouse style home features Hardie board & batten siding, cultured stone, arched, double front door, custom cabinetry, and stained accents throughout.
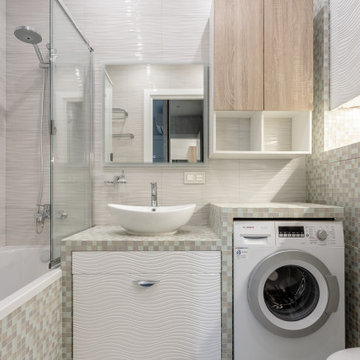
Inspiration for a small contemporary 3/4 bathroom in Moscow with flat-panel cabinets, white cabinets, an alcove tub, a shower/bathtub combo, a wall-mount toilet, beige tile, a vessel sink and multi-coloured benchtops.
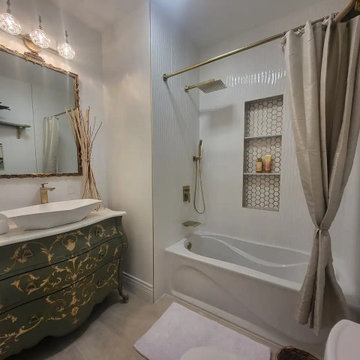
This Modern Century Home Now Boasts a Beautiful 1st floor Common Bathroom With a feel of Luxury Elegance and Beauty. A full design gut and Remodel. Hats Off To The Design Team!

Photo of a mid-sized country bathroom in Minneapolis with shaker cabinets, medium wood cabinets, a freestanding tub, a shower/bathtub combo, a two-piece toilet, white walls, laminate floors, an integrated sink, granite benchtops, brown floor, a shower curtain, multi-coloured benchtops, a single vanity, a freestanding vanity, timber and planked wall panelling.
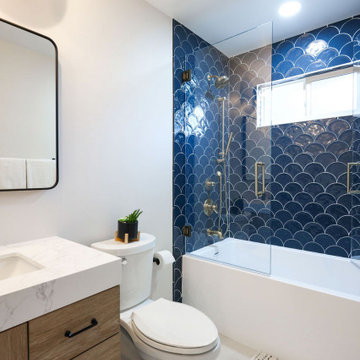
Welcome to the epitome of modern elegance - a contemporary guest home remodel that seamlessly blends luxury, style, and functionality. Our latest project showcases a masterful transformation, featuring a captivating palette of design elements that redefine sophistication.
The walls of the bathroom have been adorned with turquoise fish scale wall tiles, creating a visually stunning focal point. The intricate pattern and vibrant hue of the tiles evoke a sense of underwater tranquility, transforming the space into a sanctuary of relaxation.
**Drop-In Tub:**
A centerpiece of indulgence, the drop-in tub invites you to immerse yourself in a world of serenity. Its sleek design and comfortable contours redefine the bathing experience, offering a perfect balance between modern aesthetics and timeless comfort. Get ready to unwind in the embrace of luxury.
**Brass Fixtures:**
Elevating the entire space are the exquisite brass fixtures that add a touch of opulence to every corner. The fixtures, with their warm and lustrous finish, complement the turquoise tiles beautifully, creating a harmonious symphony of colors and textures. The choice of brass introduces a timeless and sophisticated element to the contemporary design.
**Retail Vanity:**
Completing the ensemble is a meticulously selected retail vanity that seamlessly combines functionality with style. The vanity not only serves as a practical storage solution but also contributes to the overall aesthetic with its clean lines and modern design. Its contrasting elements add depth to the space, creating a perfect balance of form and function.
In conclusion, this contemporary guest home remodel is a testament to the art of thoughtful design. The turquoise fish scale wall tile, drop-in tub, brass fixtures, and retail vanity come together to create an oasis of luxury and sophistication. Step into a world where every detail has been carefully curated to provide a truly exceptional and memorable experience. Welcome to a space where modernity meets indulgence, and comfort meets style.
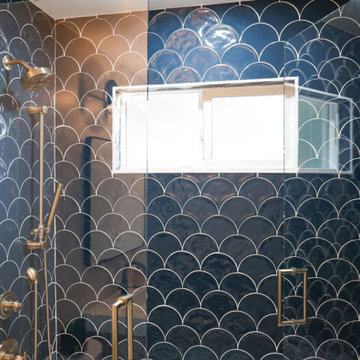
Welcome to the epitome of modern elegance - a contemporary guest home remodel that seamlessly blends luxury, style, and functionality. Our latest project showcases a masterful transformation, featuring a captivating palette of design elements that redefine sophistication.
The walls of the bathroom have been adorned with turquoise fish scale wall tiles, creating a visually stunning focal point. The intricate pattern and vibrant hue of the tiles evoke a sense of underwater tranquility, transforming the space into a sanctuary of relaxation.
**Drop-In Tub:**
A centerpiece of indulgence, the drop-in tub invites you to immerse yourself in a world of serenity. Its sleek design and comfortable contours redefine the bathing experience, offering a perfect balance between modern aesthetics and timeless comfort. Get ready to unwind in the embrace of luxury.
**Brass Fixtures:**
Elevating the entire space are the exquisite brass fixtures that add a touch of opulence to every corner. The fixtures, with their warm and lustrous finish, complement the turquoise tiles beautifully, creating a harmonious symphony of colors and textures. The choice of brass introduces a timeless and sophisticated element to the contemporary design.
**Retail Vanity:**
Completing the ensemble is a meticulously selected retail vanity that seamlessly combines functionality with style. The vanity not only serves as a practical storage solution but also contributes to the overall aesthetic with its clean lines and modern design. Its contrasting elements add depth to the space, creating a perfect balance of form and function.
In conclusion, this contemporary guest home remodel is a testament to the art of thoughtful design. The turquoise fish scale wall tile, drop-in tub, brass fixtures, and retail vanity come together to create an oasis of luxury and sophistication. Step into a world where every detail has been carefully curated to provide a truly exceptional and memorable experience. Welcome to a space where modernity meets indulgence, and comfort meets style.
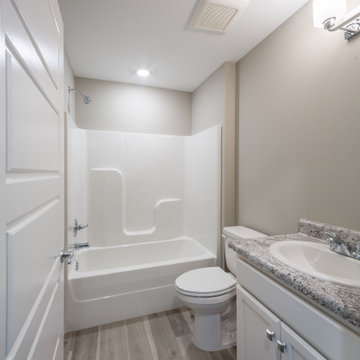
A custom bathroom with an alcove shower and laminate countertops.
Inspiration for a mid-sized traditional kids bathroom with recessed-panel cabinets, white cabinets, an alcove tub, a shower/bathtub combo, a one-piece toilet, white tile, glass tile, beige walls, laminate floors, a drop-in sink, laminate benchtops, grey floor, a shower curtain, multi-coloured benchtops, a single vanity and a built-in vanity.
Inspiration for a mid-sized traditional kids bathroom with recessed-panel cabinets, white cabinets, an alcove tub, a shower/bathtub combo, a one-piece toilet, white tile, glass tile, beige walls, laminate floors, a drop-in sink, laminate benchtops, grey floor, a shower curtain, multi-coloured benchtops, a single vanity and a built-in vanity.
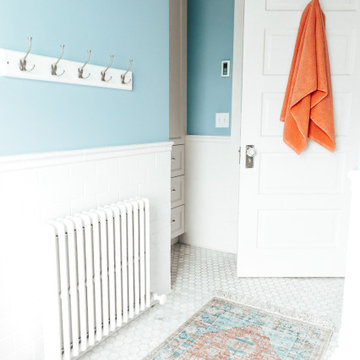
Photo of a mid-sized transitional kids bathroom in Other with shaker cabinets, white cabinets, an alcove tub, a shower/bathtub combo, a one-piece toilet, gray tile, subway tile, blue walls, ceramic floors, a drop-in sink, granite benchtops, multi-coloured floor, a shower curtain, multi-coloured benchtops, a niche, a double vanity and a built-in vanity.
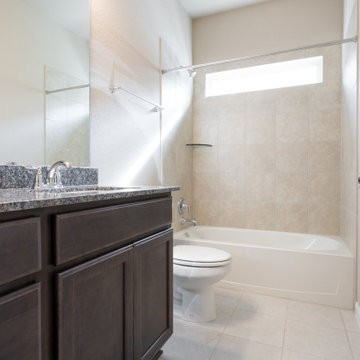
Mid-sized arts and crafts kids bathroom in Austin with shaker cabinets, brown cabinets, an alcove tub, a shower/bathtub combo, a two-piece toilet, beige tile, ceramic tile, beige walls, ceramic floors, an undermount sink, granite benchtops, beige floor, a shower curtain, multi-coloured benchtops, a single vanity and a built-in vanity.
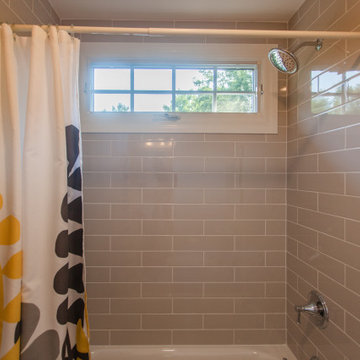
Jack&Jill bath between two bedrooms.
This is an example of a mid-sized traditional kids bathroom in Cincinnati with shaker cabinets, white cabinets, an alcove tub, a shower/bathtub combo, a two-piece toilet, subway tile, white walls, ceramic floors, an undermount sink, granite benchtops, beige floor, a shower curtain, multi-coloured benchtops, multi-coloured tile, a double vanity and a built-in vanity.
This is an example of a mid-sized traditional kids bathroom in Cincinnati with shaker cabinets, white cabinets, an alcove tub, a shower/bathtub combo, a two-piece toilet, subway tile, white walls, ceramic floors, an undermount sink, granite benchtops, beige floor, a shower curtain, multi-coloured benchtops, multi-coloured tile, a double vanity and a built-in vanity.
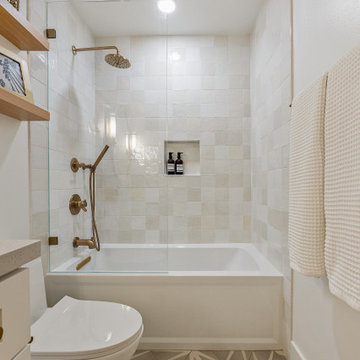
Beach style bathroom in Orange County with shaker cabinets, white cabinets, an alcove tub, a shower/bathtub combo, beige tile, ceramic tile, white walls, porcelain floors, an undermount sink, grey floor, a sliding shower screen, multi-coloured benchtops, a single vanity and a built-in vanity.

The house's second bathroom was only half a bath with an access door at the dining area.
We extended the bathroom by an additional 36" into the family room and relocated the entry door to be in the minor hallway leading to the family room as well.
A classical transitional bathroom with white crayon style tile on the walls, including the entire wall of the toilet and the vanity.
The alcove tub has a barn door style glass shower enclosure. and the color scheme is a classical white/gold/blue mix.
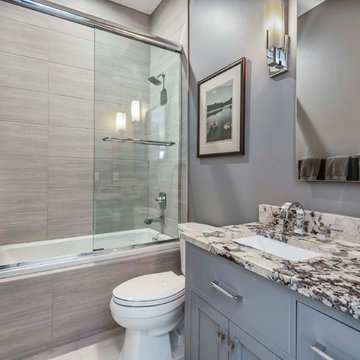
This is an example of a mid-sized contemporary 3/4 bathroom in Orlando with recessed-panel cabinets, blue cabinets, an alcove tub, a shower/bathtub combo, a two-piece toilet, gray tile, ceramic tile, white walls, mosaic tile floors, an undermount sink, marble benchtops, a sliding shower screen and multi-coloured benchtops.
Bathroom Design Ideas with a Shower/Bathtub Combo and Multi-Coloured Benchtops
3