Bathroom Design Ideas with a Shower/Bathtub Combo and Multi-Coloured Benchtops
Refine by:
Budget
Sort by:Popular Today
121 - 140 of 1,427 photos
Item 1 of 3
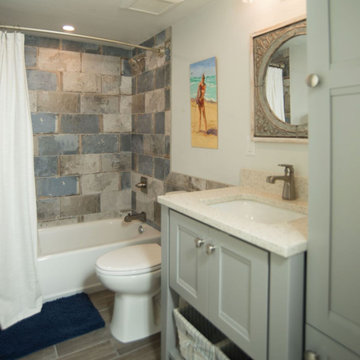
Large distressed tiles The vanity is a custom build Kraftmaid furniture style vanity. paired with a custom linen closet for added storage. The counter coordinates well with sustainable recycled glass finish. (Savaii)
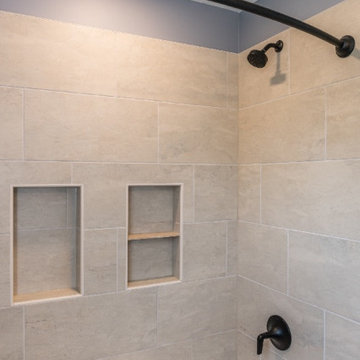
This cozy rustic bathroom remodel in Arlington, VA is a space to enjoy. The floating shelves along with farmhouse style vanity and mirror finish off the cozy space.
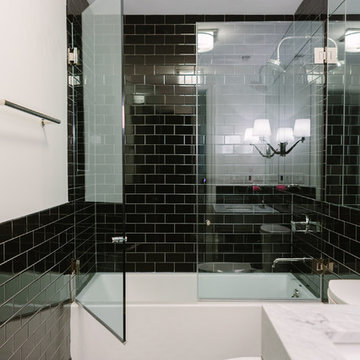
Photo Credit:
Aimée Mazzenga
Inspiration for a mid-sized transitional bathroom in Chicago with open cabinets, an alcove tub, a shower/bathtub combo, a two-piece toilet, black tile, porcelain tile, white walls, porcelain floors, a drop-in sink, marble benchtops, multi-coloured floor, a hinged shower door and multi-coloured benchtops.
Inspiration for a mid-sized transitional bathroom in Chicago with open cabinets, an alcove tub, a shower/bathtub combo, a two-piece toilet, black tile, porcelain tile, white walls, porcelain floors, a drop-in sink, marble benchtops, multi-coloured floor, a hinged shower door and multi-coloured benchtops.
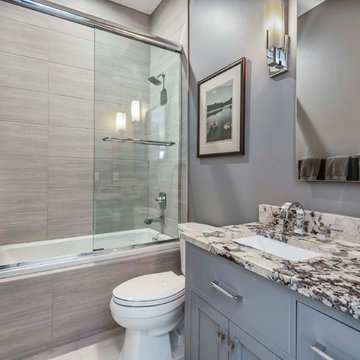
This is an example of a mid-sized contemporary 3/4 bathroom in Orlando with recessed-panel cabinets, blue cabinets, an alcove tub, a shower/bathtub combo, a two-piece toilet, gray tile, ceramic tile, white walls, mosaic tile floors, an undermount sink, marble benchtops, a sliding shower screen and multi-coloured benchtops.
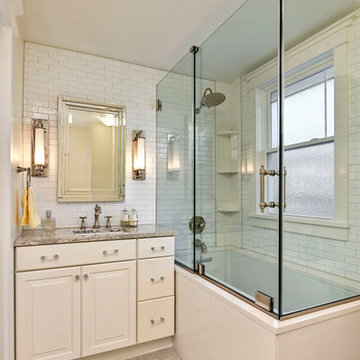
Guest Bath
Photo of a small arts and crafts bathroom in Kansas City with raised-panel cabinets, white cabinets, a freestanding tub, a shower/bathtub combo, a one-piece toilet, white tile, subway tile, white walls, marble floors, an undermount sink, engineered quartz benchtops, white floor, a sliding shower screen and multi-coloured benchtops.
Photo of a small arts and crafts bathroom in Kansas City with raised-panel cabinets, white cabinets, a freestanding tub, a shower/bathtub combo, a one-piece toilet, white tile, subway tile, white walls, marble floors, an undermount sink, engineered quartz benchtops, white floor, a sliding shower screen and multi-coloured benchtops.
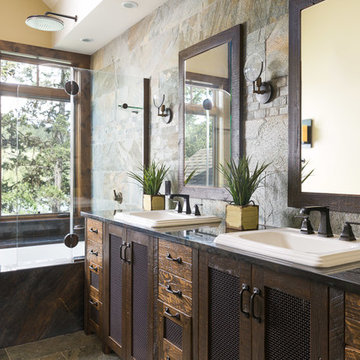
Klassen Photography
This is an example of a mid-sized country master bathroom in Jackson with brown cabinets, an undermount tub, a shower/bathtub combo, slate, slate floors, a drop-in sink, granite benchtops, multi-coloured benchtops, gray tile, yellow walls, grey floor, an open shower and recessed-panel cabinets.
This is an example of a mid-sized country master bathroom in Jackson with brown cabinets, an undermount tub, a shower/bathtub combo, slate, slate floors, a drop-in sink, granite benchtops, multi-coloured benchtops, gray tile, yellow walls, grey floor, an open shower and recessed-panel cabinets.
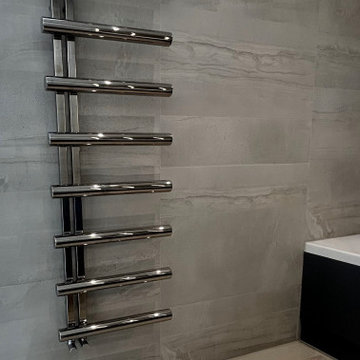
This towel rail is designed with an open end for easy sliding of towels on and off. Its chrome finish provides a stylish contrast to the matte veined tiles.
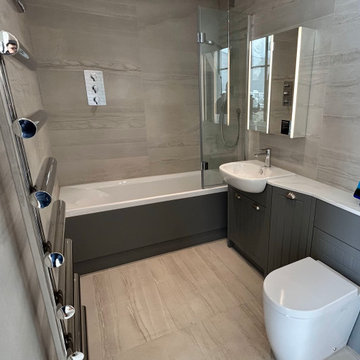
The family bathroom is fully tiled and equipped with compact fitted furniture. The cabinet doors have a classic grooved shaker design and are adorned with chrome cup handles.
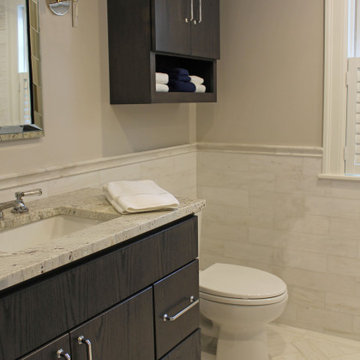
Kids bathroom in Waban, MA. Freestanding vanity by Bertch in Oak Shale with Polar White granite top. Floors, wall and tub surround in white haze marble.
Wall color: Sherwin Williams Popular Gray. Mirror with Chevron pattern. Herringbone marble floor. Newport brass fixtures and accessories. Toto toilet. Kohler tub. Hudson Valley wall sconces.
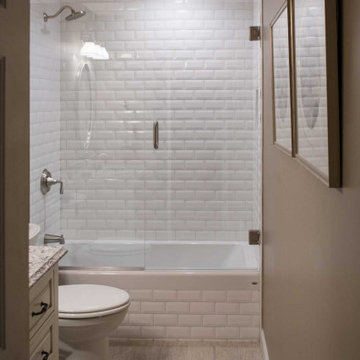
These homeowners needed two bathrooms updated in their home. We started with the Guest Bath which also serves as the Powder Bath for visitors. We wanted to get this bath completed so when we moved on to the Master Bath, the homeowners could have a functioning bath. The space is small so it was important to keep our finishes light. We selected a “wood look” plank tile for the floor to lead you into the space. We surrounded the drop-in tub with a beveled white subway tile. The bevel really gives the tile dimension. We painted the walls Sherwin Williams’ Tony Taupe (SW7038). The strong color looks great against all the white tile.
The original vanity was larger and butted into the wall. We went with a smaller vanity and floated it to make the space feel larger. We found this ready-made cabinet with lots of great detail and storage at a local Building Supply store. We topped it with Cambria’s Bellingham quartz which made the vanity a focal point in the Bath.
Finishing touches are just as important in a Bathroom as any other room in your home. We filled the long wall opposite the vanity with gorgeous floral artwork. The beaded frame on the oval mirror adds a nice touch. This is a beautiful bathroom that feels much larger than it really is. Enjoy!
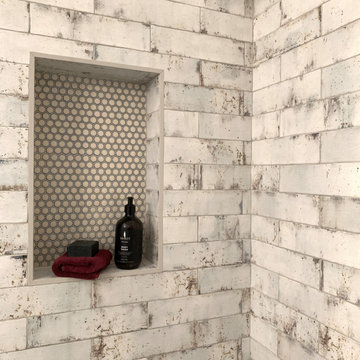
When a large family renovated a home nestled in the foothills of the Santa Cruz mountains, all bathrooms received dazzling upgrades, but in a family of three boys and only one girl, the boys must have their own space. This rustic styled bathroom feels like it is part of a fun bunkhouse in the West.
We used a beautiful bleached oak for a vanity that sits on top of a multi colored pebbled floor. The swirling iridescent granite counter top looks like a mineral vein one might see in the mountains of Wyoming. We used a rusted-look porcelain tile in the shower for added earthy texture. Black plumbing fixtures and a urinal—a request from all the boys in the family—make this the ultimate rough and tumble rugged bathroom.
Photos by: Bernardo Grijalva
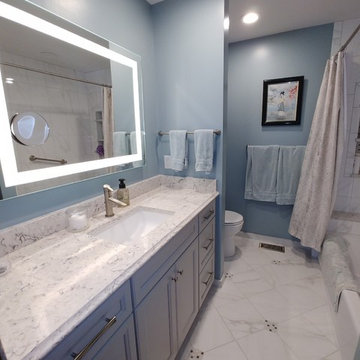
small dimensional bathroom that needed light and spacious affects, like flooring, countertop and calming paint color to enhance effect of space
Inspiration for a small transitional master bathroom in St Louis with recessed-panel cabinets, grey cabinets, a drop-in tub, a shower/bathtub combo, a one-piece toilet, white tile, ceramic tile, blue walls, ceramic floors, an undermount sink, engineered quartz benchtops, white floor, a shower curtain and multi-coloured benchtops.
Inspiration for a small transitional master bathroom in St Louis with recessed-panel cabinets, grey cabinets, a drop-in tub, a shower/bathtub combo, a one-piece toilet, white tile, ceramic tile, blue walls, ceramic floors, an undermount sink, engineered quartz benchtops, white floor, a shower curtain and multi-coloured benchtops.
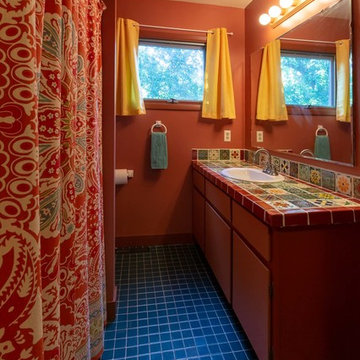
Photo by Pam Voth Photography
Mid-sized bathroom in Other with flat-panel cabinets, brown cabinets, an alcove tub, a shower/bathtub combo, a one-piece toilet, brown walls, ceramic floors, a drop-in sink, green floor, a shower curtain and multi-coloured benchtops.
Mid-sized bathroom in Other with flat-panel cabinets, brown cabinets, an alcove tub, a shower/bathtub combo, a one-piece toilet, brown walls, ceramic floors, a drop-in sink, green floor, a shower curtain and multi-coloured benchtops.
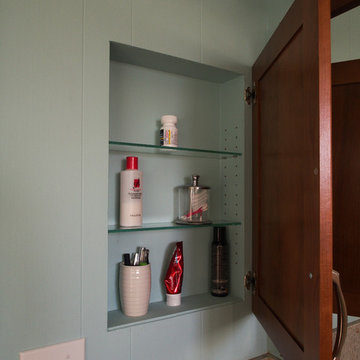
A built-in niche provides valuable storage.
Photo: A Kitchen That Works LLC
Small transitional 3/4 bathroom in Seattle with an undermount sink, recessed-panel cabinets, medium wood cabinets, granite benchtops, an alcove tub, a shower/bathtub combo, a two-piece toilet, beige tile, blue walls, porcelain floors, beige floor, a shower curtain, multi-coloured benchtops, a single vanity and a built-in vanity.
Small transitional 3/4 bathroom in Seattle with an undermount sink, recessed-panel cabinets, medium wood cabinets, granite benchtops, an alcove tub, a shower/bathtub combo, a two-piece toilet, beige tile, blue walls, porcelain floors, beige floor, a shower curtain, multi-coloured benchtops, a single vanity and a built-in vanity.
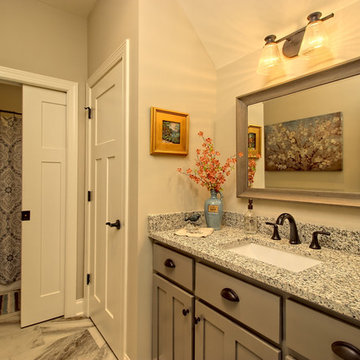
This Craftsman Mountain Home features a gray theme with Accessible Beige walls, medium gray shaker cabinets, a separate toilet/shower stall, linen closet and speckled granite counter tops.
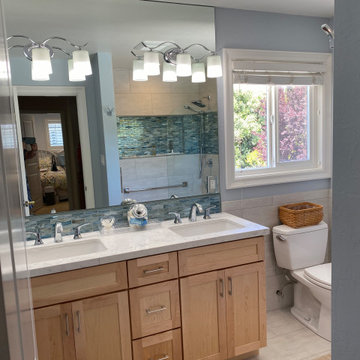
Update Guest Bath include new vanity, plumbing fixtures, and electrical fixtures, new tile floor, backsplash, and shower walls. Create a "beach" theme with color and materials
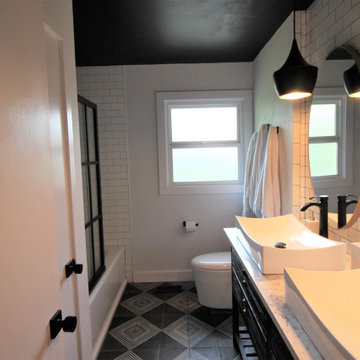
This original 1960s bathroom needed a complete overhaul. The original pink floor and vanity tile as well as the pink ceramic bathtub were all removed and replaced with a clean, timeless look. A majority of the wall space was retiled with classic white subway tile while the floor was redone with a beautiful black and white geometric tile. Black faucets and vessel sinks add a modern touch with the completed look being a combination of modern finishes and traditional touches.
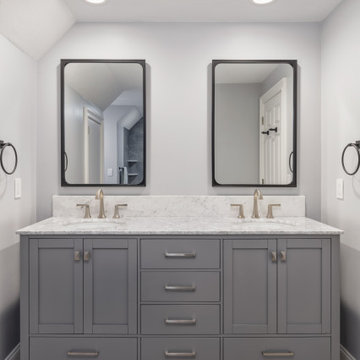
This free-standing double vanity with marble top was provides tons of space for each of the boys using this bathroom and to put their own things. We added the backsplash piece to the back of the vanity for added protection and selected black mirrors to coordinate with the black matte bathroom accessories.
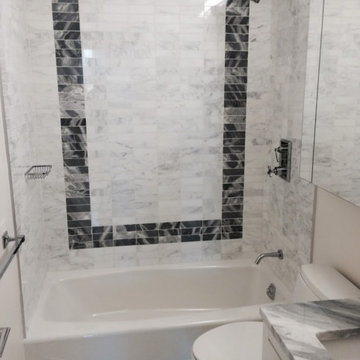
Photo of a mid-sized traditional 3/4 bathroom in New York with white cabinets, an alcove tub, a shower/bathtub combo, a one-piece toilet, grey walls, marble floors, an undermount sink, marble benchtops, grey floor, a shower curtain and multi-coloured benchtops.
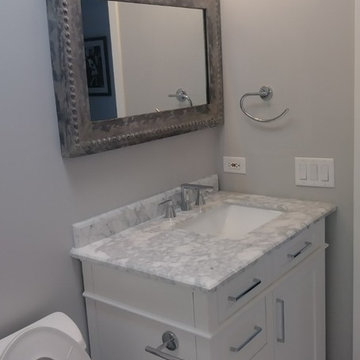
Inspiration for a small contemporary 3/4 bathroom in Chicago with furniture-like cabinets, white cabinets, an alcove tub, a shower/bathtub combo, a two-piece toilet, grey walls, marble floors, an undermount sink, marble benchtops, multi-coloured floor, a shower curtain and multi-coloured benchtops.
Bathroom Design Ideas with a Shower/Bathtub Combo and Multi-Coloured Benchtops
7