Bathroom Design Ideas with a Shower/Bathtub Combo and Purple Walls
Refine by:
Budget
Sort by:Popular Today
1 - 20 of 425 photos
Item 1 of 3
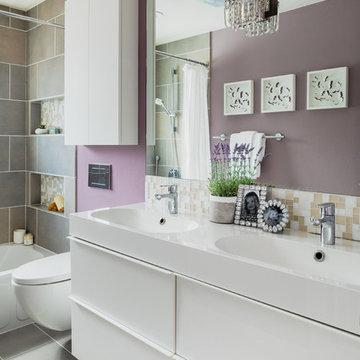
girls bathroom, in medium sized ranch, Boulder CO
Inspiration for a small contemporary kids bathroom in Denver with flat-panel cabinets, white cabinets, an alcove tub, a shower/bathtub combo, a wall-mount toilet, glass tile, purple walls, ceramic floors, an integrated sink, solid surface benchtops, grey floor, a shower curtain and white benchtops.
Inspiration for a small contemporary kids bathroom in Denver with flat-panel cabinets, white cabinets, an alcove tub, a shower/bathtub combo, a wall-mount toilet, glass tile, purple walls, ceramic floors, an integrated sink, solid surface benchtops, grey floor, a shower curtain and white benchtops.
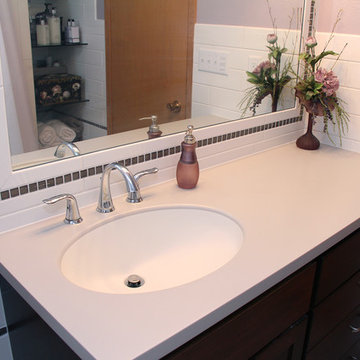
White subway tiles, smoky gray glass mosaic tile accents, soft gray spa bathtub, solid surface countertops, and lilac walls. Photos by Kost Plus Marketing.
Photo by Carrie Kost

This is an example of a mid-sized bathroom in Denver with white cabinets, a shower/bathtub combo, white tile, ceramic tile, purple walls, an undermount sink, engineered quartz benchtops, black floor, a sliding shower screen, white benchtops, a niche, a single vanity, a built-in vanity and wallpaper.
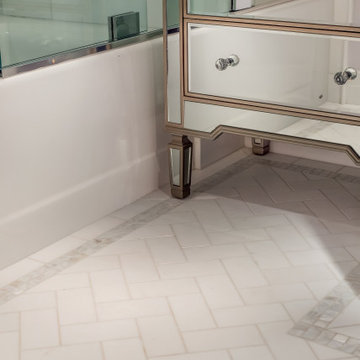
When a large family renovated a home nestled in the foothills of the Santa Cruz mountains, all bathrooms received dazzling upgrades, but none more so than this sweet and beautiful bathroom for their nine year-old daughter who is crazy for every Disney heroine or Princess.
We laid down a floor of sparkly white Thassos marble edged with a mother of pearl mosaic. Every space can use something shiny and the mirrored vanity, gleaming chrome fixtures, and glittering crystal light fixtures bring a sense of glamour. And light lavender walls are a gorgeous contrast to a Thassos and mother of pearl floral mosaic in the shower. This is one lucky little Princess!
Photos by: Bernardo Grijalva
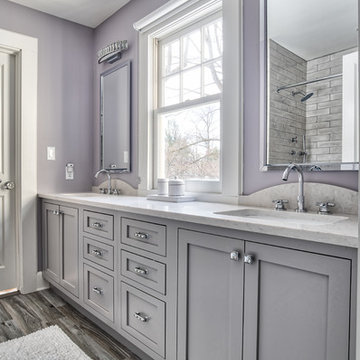
This jack & jill bathroom is perfect for when you have guests and you need that extra vanity space! The double vanity offers plenty of counterspace for two people to use at once.
Photos by Chris Veith
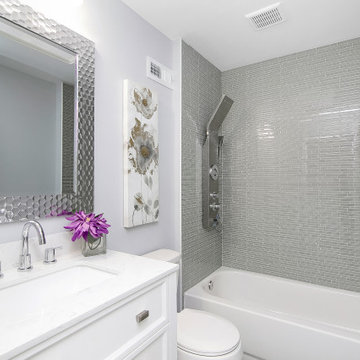
Design ideas for a small contemporary 3/4 bathroom in Philadelphia with shaker cabinets, white cabinets, an alcove tub, a shower/bathtub combo, a two-piece toilet, gray tile, matchstick tile, purple walls, an undermount sink, an open shower, white benchtops and granite benchtops.
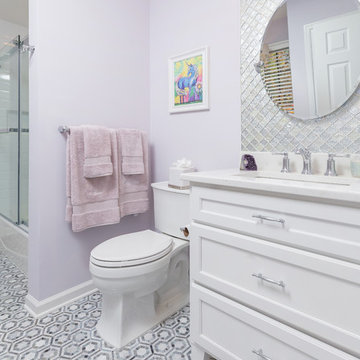
Bath renovation - Voorhees - floor tile
This is an example of a mid-sized transitional kids bathroom in Philadelphia with white cabinets, a shower/bathtub combo, purple walls, ceramic floors, an undermount sink, a sliding shower screen, recessed-panel cabinets, mosaic tile, grey floor and white benchtops.
This is an example of a mid-sized transitional kids bathroom in Philadelphia with white cabinets, a shower/bathtub combo, purple walls, ceramic floors, an undermount sink, a sliding shower screen, recessed-panel cabinets, mosaic tile, grey floor and white benchtops.
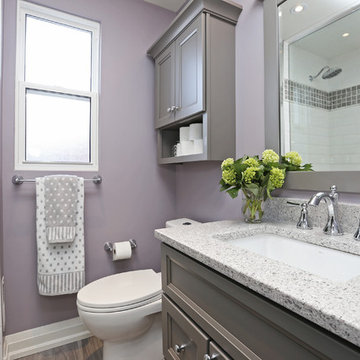
Small transitional kids bathroom in Toronto with grey cabinets, an alcove tub, a shower/bathtub combo, a one-piece toilet, white tile, purple walls and an undermount sink.
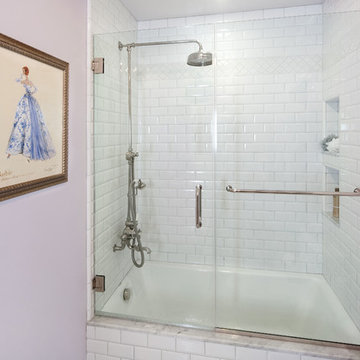
Reuse of existing tub in new bathroom configuration. New tile and frameless shower door.
Photo by Holly Lepere
Design ideas for a mid-sized traditional 3/4 bathroom in Los Angeles with flat-panel cabinets, white cabinets, an alcove tub, a shower/bathtub combo, white tile, subway tile, purple walls, marble floors, a drop-in sink and marble benchtops.
Design ideas for a mid-sized traditional 3/4 bathroom in Los Angeles with flat-panel cabinets, white cabinets, an alcove tub, a shower/bathtub combo, white tile, subway tile, purple walls, marble floors, a drop-in sink and marble benchtops.
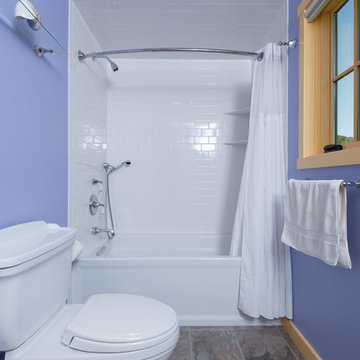
Karol Steczkowski | 860.770.6705 | www.toprealestatephotos.com
Inspiration for a small traditional bathroom in Bridgeport with an alcove tub, a shower/bathtub combo, a one-piece toilet, purple walls, ceramic floors, brown floor and a shower curtain.
Inspiration for a small traditional bathroom in Bridgeport with an alcove tub, a shower/bathtub combo, a one-piece toilet, purple walls, ceramic floors, brown floor and a shower curtain.
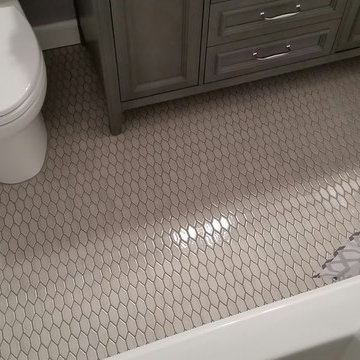
Complete Tear out of old bathroom and Remodel with new subfloor, insulation and sheetrock
Design ideas for a small traditional bathroom in New York with recessed-panel cabinets, grey cabinets, a shower/bathtub combo, a two-piece toilet, gray tile, ceramic tile, purple walls and ceramic floors.
Design ideas for a small traditional bathroom in New York with recessed-panel cabinets, grey cabinets, a shower/bathtub combo, a two-piece toilet, gray tile, ceramic tile, purple walls and ceramic floors.
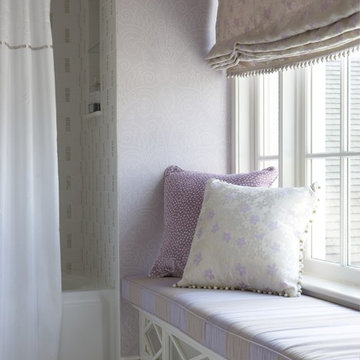
Interior Design by Cindy Rinfret, principal designer of Rinfret, Ltd. Interior Design & Decoration www.rinfretltd.com
Photos by Michael Partenio and styling by Stacy Kunstel
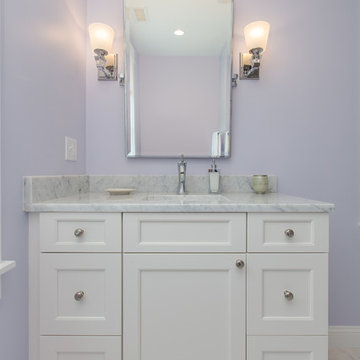
Design ideas for a small traditional kids bathroom in Boston with flat-panel cabinets, white cabinets, an alcove tub, a shower/bathtub combo, white tile, subway tile, purple walls, marble floors, an undermount sink, marble benchtops, white floor and a shower curtain.
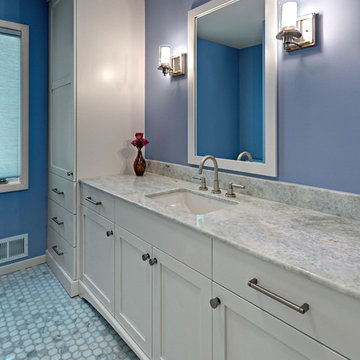
In this delicate Guest Bathroom - the geometric and modern pattern is still carried through the floor tile and the faucets. Pleasing with a modern flair.
Photo credit - Ehlen Photography, Mark Ehlen
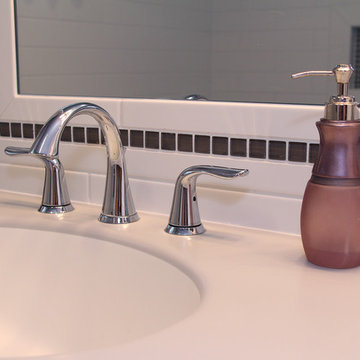
White subway tiles, smoky gray glass mosaic tile accents, soft gray spa bathtub, solid surface countertops, and lilac walls. Photos by Kost Plus Marketing.
Photo by Carrie Kost
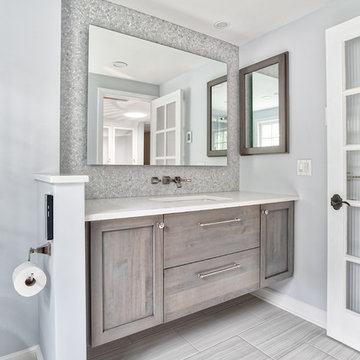
Floating vanity with large back-lit mirror
Photos by Chris Veith
This is an example of a mid-sized transitional kids bathroom in New York with shaker cabinets, a drop-in tub, a shower/bathtub combo, a two-piece toilet, mosaic tile, purple walls, an undermount sink, a sliding shower screen and white benchtops.
This is an example of a mid-sized transitional kids bathroom in New York with shaker cabinets, a drop-in tub, a shower/bathtub combo, a two-piece toilet, mosaic tile, purple walls, an undermount sink, a sliding shower screen and white benchtops.
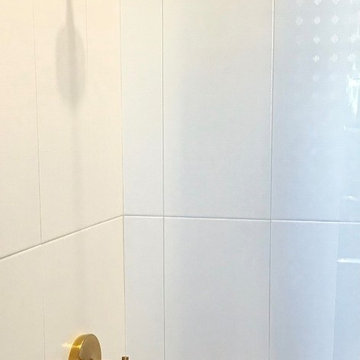
Driscoll Interior Design, LLC
Mid-sized transitional kids bathroom in DC Metro with furniture-like cabinets, dark wood cabinets, an alcove tub, a shower/bathtub combo, a two-piece toilet, white tile, porcelain tile, purple walls, porcelain floors, an undermount sink, granite benchtops and grey floor.
Mid-sized transitional kids bathroom in DC Metro with furniture-like cabinets, dark wood cabinets, an alcove tub, a shower/bathtub combo, a two-piece toilet, white tile, porcelain tile, purple walls, porcelain floors, an undermount sink, granite benchtops and grey floor.
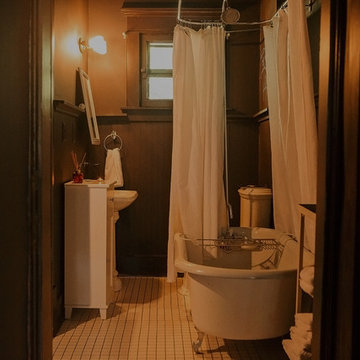
Historically regarded as ‘The Purple House,’ a place where musicians have come and gone, we restored this 1910 historical building in East Nashville to become a boutique bed and breakfast. Developed by native Texans, the home is dubbed The Texas Consulate, with a soft spot for Texans. Much of the original structure and details remain, including the wood flooring, trim and casing, architectural niches, fireplaces and tile, brick chimneys, doors and hardware, cast iron tubs, and other special trinkets. We suggested minimal architectural interventions to accommodate the adaptation, in addition to curating hand-selected furniture, fixtures, and objects that celebrate the building’s art deco character.
Interior Design and Styling: Jeanne Schultz Design Studio
Architect of Record: David Hunter
Photography: Chris Phelps
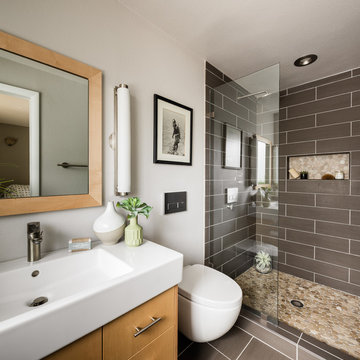
Enlarged Masterbath by adding square footage from girl's bath, in medium sized ranch, Boulder CO
Photo of a small contemporary 3/4 bathroom in Denver with flat-panel cabinets, white cabinets, an alcove tub, a shower/bathtub combo, a wall-mount toilet, glass tile, purple walls, ceramic floors, an integrated sink, solid surface benchtops, grey floor, a shower curtain and white benchtops.
Photo of a small contemporary 3/4 bathroom in Denver with flat-panel cabinets, white cabinets, an alcove tub, a shower/bathtub combo, a wall-mount toilet, glass tile, purple walls, ceramic floors, an integrated sink, solid surface benchtops, grey floor, a shower curtain and white benchtops.
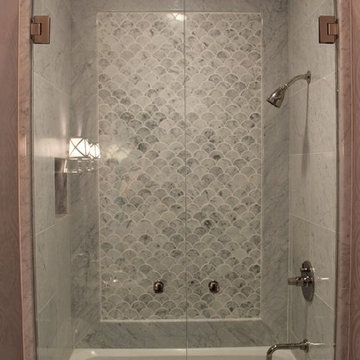
The long, narrow space, 4 feet by 10 feet, was a challenge. We removed the old tile shower and wing wall, and replaced it with a soaking tub and shower. The frameless shower doors allow the feature fan tile on the back wall to draw your eye into the depth of the room. A small, wall hung sink keeps the space open. We had a custom marble top and splash fabricated. The wall sconces and mirror complete this vignette. The clean lines of the toilet continue this minimalist design.
Mary Broerman, CCIDC
Bathroom Design Ideas with a Shower/Bathtub Combo and Purple Walls
1

