Bathroom Design Ideas with a Shower/Bathtub Combo and Purple Walls
Refine by:
Budget
Sort by:Popular Today
161 - 180 of 425 photos
Item 1 of 3
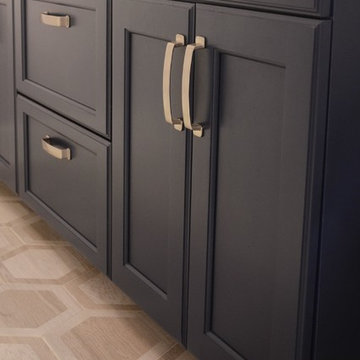
The tile floor in this bathroom is a show stopper, but the navy base cabinets are a handsome touch, accented with brushed nickel drawer pulls.
Photography by Lisa Chambers
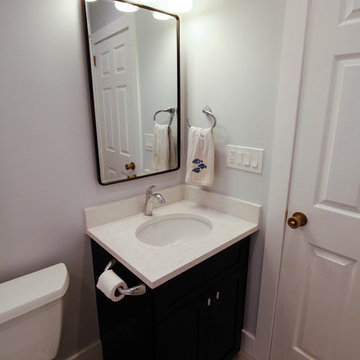
Karolina Zawistowska
Small transitional kids bathroom in New York with shaker cabinets, dark wood cabinets, an alcove tub, a shower/bathtub combo, a two-piece toilet, white tile, subway tile, purple walls, porcelain floors, an undermount sink, engineered quartz benchtops, grey floor, a shower curtain and white benchtops.
Small transitional kids bathroom in New York with shaker cabinets, dark wood cabinets, an alcove tub, a shower/bathtub combo, a two-piece toilet, white tile, subway tile, purple walls, porcelain floors, an undermount sink, engineered quartz benchtops, grey floor, a shower curtain and white benchtops.
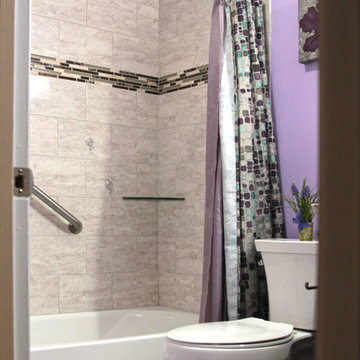
Design ideas for a mid-sized transitional bathroom in Baltimore with raised-panel cabinets, medium wood cabinets, an alcove tub, a shower/bathtub combo, a two-piece toilet, ceramic tile, purple walls, an undermount sink and granite benchtops.
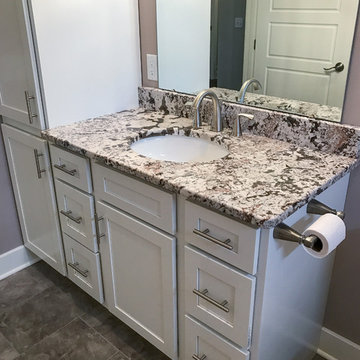
Craftsman style bathroom with a neutral gray and white color scheme, granite countertop, white vanity with built in cabinetry, and an undermount sink.
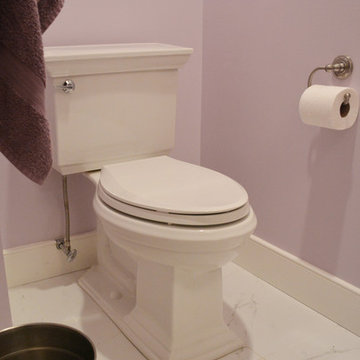
A&E Construction. This home renovation project involved the division of a large central hall bathroom into two private children's bathrooms, one for a girl and one a boy.
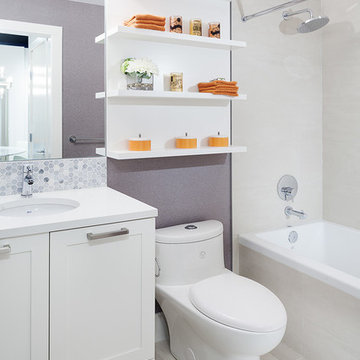
Photo of a mid-sized contemporary bathroom in Calgary with recessed-panel cabinets, white cabinets, a drop-in tub, a shower/bathtub combo, a one-piece toilet, gray tile, purple walls, porcelain floors, an undermount sink, beige floor, a shower curtain, mosaic tile and engineered quartz benchtops.
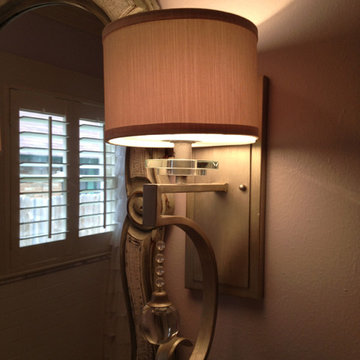
New light fixtures brought some much needed elegance to the bathroom.
Inspiration for a small arts and crafts kids bathroom in Houston with beaded inset cabinets, grey cabinets, an alcove tub, a shower/bathtub combo, a two-piece toilet, white tile, subway tile, purple walls, marble floors, a console sink and solid surface benchtops.
Inspiration for a small arts and crafts kids bathroom in Houston with beaded inset cabinets, grey cabinets, an alcove tub, a shower/bathtub combo, a two-piece toilet, white tile, subway tile, purple walls, marble floors, a console sink and solid surface benchtops.
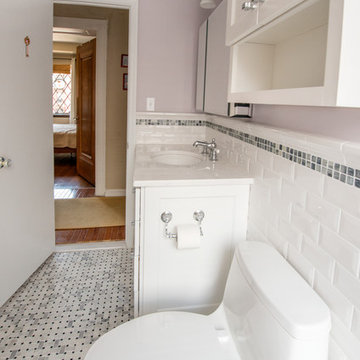
Built in 1929, this condo on 15th St NW near Logan Circle was originally constructed as a church. Here are some items shown in the photos that you may want to consider for your remodeling project: +The bathroom includes a new 400 pound cast iron tub. As you can see it was quite the effort hauling the tub up a flight of stairs. If you like long hot baths cast iron is the way to go as it's great at retaining heat.
+A mounted medicine cabinet with SteroStik speakers on the sides for your bathroom. It's a great way to jump start your day with music or catch up on your news. +A double towel bar to maximize space. +A shower package that includes a fixed shower head and handheld. The handheld is great for keeping your tub or shower clean. +A toilet topper cabinet for storing your extra storage needs. +A quartz counter top. With quartz you won't have to worry about re-sealing every year. +For the window we installed waterproof blinds. Here are more specifics on the materials, beveled subway tile from Daltile, and a marble floor tile with accent from The Tile Shop. The cabinetry is fromWOLF, fixtures are the Kohler Bancroft series, and paint is from Sherwin-Williams for Your Home for Your Home.
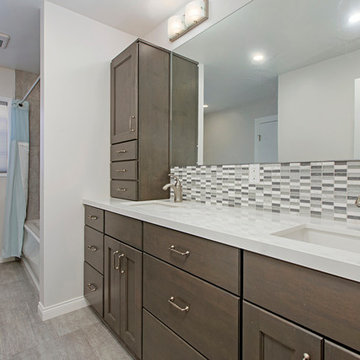
This 1968 single story bungalow had great bones but serious design and storage issues. The kitchen had a drop ceiling and a door that lead into the guest bedroom. The peninsula and cabinet overhang made the kitchen feel small and crowded. A few too many DIY projects made for a mess of style! The bathrooms had never been updated, the closets were in the wrong spots and all the lighting fixtures were dated. A face lift was in order!
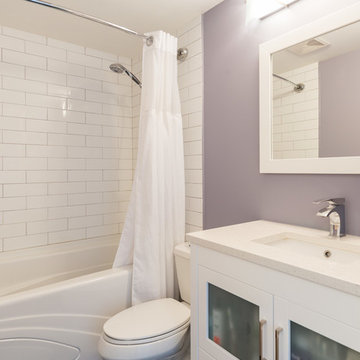
After photo of the main bathroom.
Photo of a mid-sized modern bathroom in Vancouver with a drop-in tub, a shower/bathtub combo, a one-piece toilet, a shower curtain, glass-front cabinets, white cabinets, white tile, subway tile, purple walls, an integrated sink and marble benchtops.
Photo of a mid-sized modern bathroom in Vancouver with a drop-in tub, a shower/bathtub combo, a one-piece toilet, a shower curtain, glass-front cabinets, white cabinets, white tile, subway tile, purple walls, an integrated sink and marble benchtops.
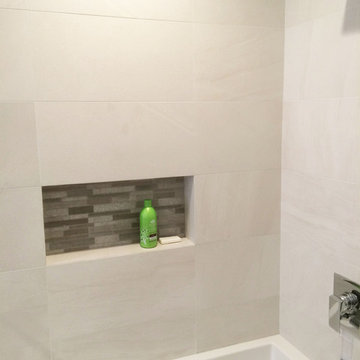
This beautiful bathroom remodel was completed in 5 weeks. We relocated and expanded the tub-shower combination, relocated the toilet and built a custom cabinet with quartz counter tops, custom mirrors and European custom glass shower doors
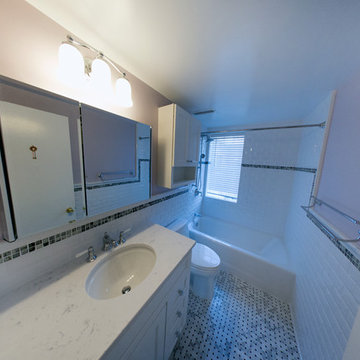
Built in 1929, this condo on 15th St NW near Logan Circle was originally constructed as a church. Here are some items shown in the photos that you may want to consider for your remodeling project: +The bathroom includes a new 400 pound cast iron tub. As you can see it was quite the effort hauling the tub up a flight of stairs. If you like long hot baths cast iron is the way to go as it's great at retaining heat.
+A mounted medicine cabinet with SteroStik speakers on the sides for your bathroom. It's a great way to jump start your day with music or catch up on your news. +A double towel bar to maximize space. +A shower package that includes a fixed shower head and handheld. The handheld is great for keeping your tub or shower clean. +A toilet topper cabinet for storing your extra storage needs. +A quartz counter top. With quartz you won't have to worry about re-sealing every year. +For the window we installed waterproof blinds. Here are more specifics on the materials, beveled subway tile from Daltile, and a marble floor tile with accent from The Tile Shop. The cabinetry is fromWOLF, fixtures are the Kohler Bancroft series, and paint is from Sherwin-Williams for Your Home for Your Home.
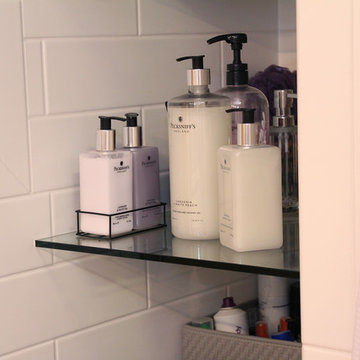
White subway tiles, smoky gray glass mosaic tile accents, soft gray spa bathtub, solid surface countertops, and lilac walls. Photos by Kost Plus Marketing.
Photo by Carrie Kost
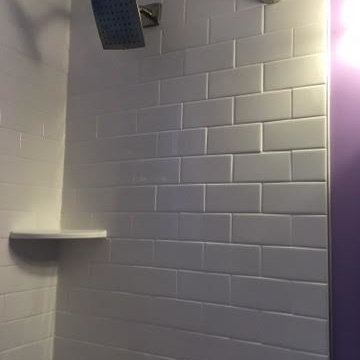
This is an example of a small modern 3/4 bathroom in Baltimore with flat-panel cabinets, black cabinets, a shower/bathtub combo, purple walls, a corner tub, a one-piece toilet, painted wood floors, a drop-in sink and solid surface benchtops.
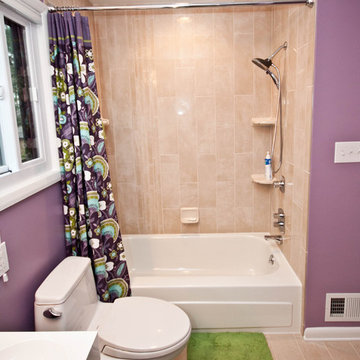
Modern and colorful girls vanity bathroom.
This is an example of a mid-sized contemporary kids bathroom in Baltimore with flat-panel cabinets, white cabinets, a drop-in tub, a shower/bathtub combo, a two-piece toilet, beige tile, porcelain tile, purple walls, porcelain floors, an integrated sink and laminate benchtops.
This is an example of a mid-sized contemporary kids bathroom in Baltimore with flat-panel cabinets, white cabinets, a drop-in tub, a shower/bathtub combo, a two-piece toilet, beige tile, porcelain tile, purple walls, porcelain floors, an integrated sink and laminate benchtops.
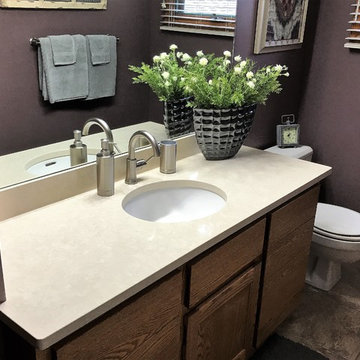
When remodeling your home there are so many decisions to make. Our suggestion...start with the focal point. Start in the room where you spend the most time...your kitchen. That's what this customer did and it worked great for her. In her kitchen she decided on Cambria Harlech quartz countertops for her kitchen, then selected her cabinetry design and color; and finshed it with a beautiful tile backsplash that complimented both the Cambria Harlech and her warm brown cabinets. After her kitchen was complete she moved onto the master bath and found Cambria Fairbourne quartz countertops to brighten this bath.
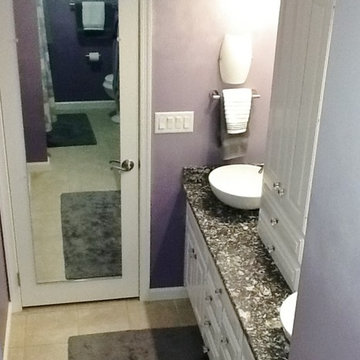
Design ideas for a mid-sized contemporary bathroom in Other with raised-panel cabinets, white cabinets, a drop-in tub, a shower/bathtub combo, a two-piece toilet, beige tile, ceramic tile, purple walls, ceramic floors, a vessel sink and granite benchtops.
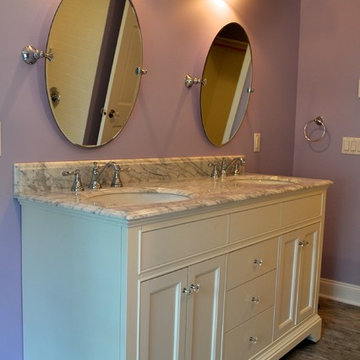
This is an example of a traditional bathroom in New York with shaker cabinets, white cabinets, a freestanding tub, a shower/bathtub combo, a two-piece toilet, purple walls, dark hardwood floors and granite benchtops.
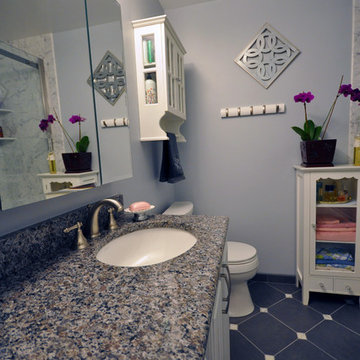
This is an example of a mid-sized asian master bathroom in DC Metro with white cabinets, an alcove tub, an undermount sink, granite benchtops, louvered cabinets, a shower/bathtub combo, a two-piece toilet, white tile, stone tile, purple walls and ceramic floors.
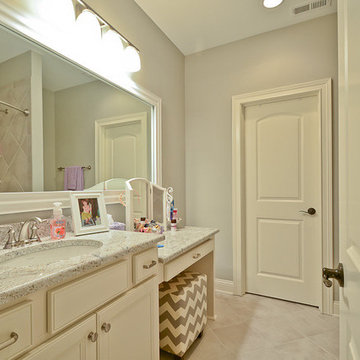
Mimi Barry Photography
Mid-sized transitional kids bathroom in Indianapolis with an undermount sink, recessed-panel cabinets, white cabinets, granite benchtops, an alcove tub, a shower/bathtub combo, a two-piece toilet, gray tile, porcelain tile, purple walls and porcelain floors.
Mid-sized transitional kids bathroom in Indianapolis with an undermount sink, recessed-panel cabinets, white cabinets, granite benchtops, an alcove tub, a shower/bathtub combo, a two-piece toilet, gray tile, porcelain tile, purple walls and porcelain floors.
Bathroom Design Ideas with a Shower/Bathtub Combo and Purple Walls
9

