Bathroom Design Ideas with a Shower/Bathtub Combo and Turquoise Benchtops
Refine by:
Budget
Sort by:Popular Today
21 - 38 of 38 photos
Item 1 of 3
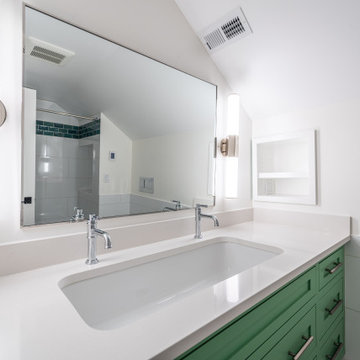
Bright, colorful bathroom featuring a green freestanding vanity, a wall mounted toilet and a tub shower combo. Special details include a trough sink for two, a built in shelf niche and a large format white tile wainscot.
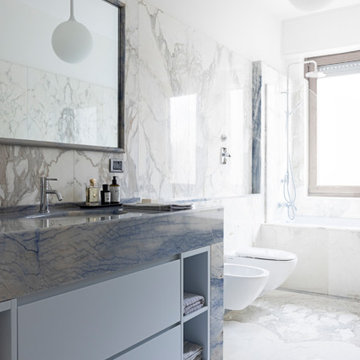
Large contemporary master bathroom in Milan with flat-panel cabinets, turquoise cabinets, a drop-in tub, a shower/bathtub combo, a wall-mount toilet, marble, marble floors, marble benchtops, a hinged shower door, turquoise benchtops, a single vanity and a built-in vanity.
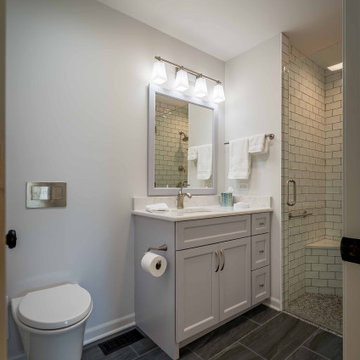
Photo of a mid-sized contemporary 3/4 bathroom in Chicago with beaded inset cabinets, white cabinets, a freestanding tub, a shower/bathtub combo, a one-piece toilet, gray tile, ceramic tile, grey walls, light hardwood floors, an undermount sink, marble benchtops, brown floor, a shower curtain, turquoise benchtops, an enclosed toilet, a double vanity, a built-in vanity, wallpaper and wallpaper.
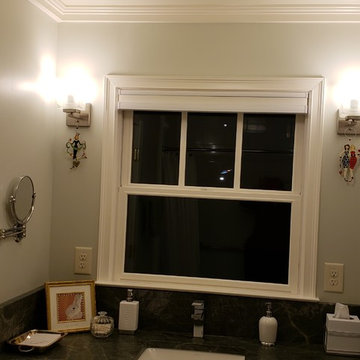
Photo credit Pamela Foster: the base cabinets in this space were saved from a kitchen demo;distressed and painted with chalk paint and wax. This photo includes the crown molding and ceiling light. The counters are honed granite, in a deep, almost black teal color.
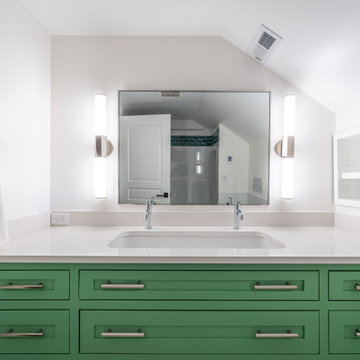
Bright, colorful bathroom featuring a green freestanding vanity, a wall mounted toilet and a tub shower combo. Special details include a trough sink for two, a built in shelf niche and a large format white tile wainscot.
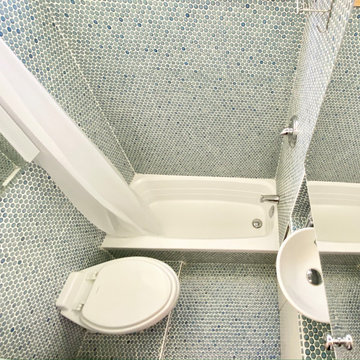
This tiny yet bright and fresh bathroom supports a small tub with a full shower, tankless flushable toilet, 36” medicine cabinet, vanity with basin sink and storage cabinet, and a tucked in washer/dryer combo. This little luxury space has floor to ceiling penny tile and a Douglas fir casement window at head height in the shower to pull in lots of natural light.
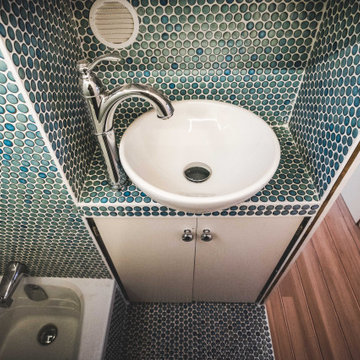
Tiny bathroom with an intelligent design; shower + bathtub, vanity, medicine cabinet, toilet, washer/dryer combo, and floor to ceiling penny tile with light weight, flexible, modified sealed grout.
The Vineuve 100 is available for pre order, and will be coming to market on June 1st, 2021.
Contact us at info@vineuve.ca to sign up for pre order.
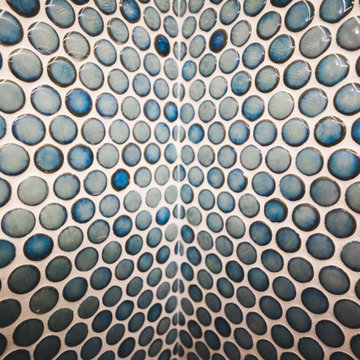
hand-cut penny tile corners
The Vineuve 100 is available for pre order, and will be coming to market on June 1st, 2021.
Contact us at info@vineuve.ca to sign up for pre order.
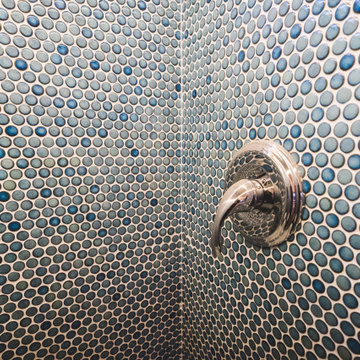
shower + bathtub surrounded by teal penny tile with light weight, flexible, modified sealed grout.
The Vineuve 100 is available for pre order, and will be coming to market on June 1st, 2021.
Contact us at info@vineuve.ca to sign up for pre order.
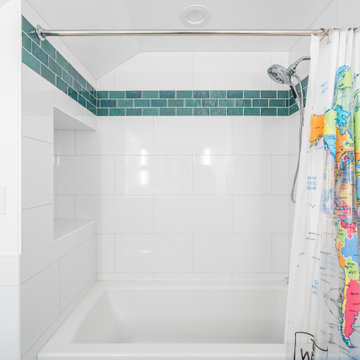
Bright, colorful bathroom featuring a green freestanding vanity, a wall mounted toilet and a tub shower combo. Special details include a trough sink for two, a built in shelf niche and a large format white tile wainscot.
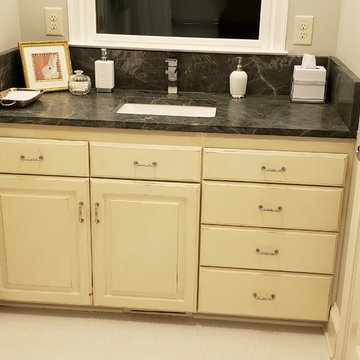
Photo credit Pamela Foster: the base cabinets in this space were saved from a kitchen demo and painted with chalk paint and wax. I chose to paint the cabinet off white and distress it b/c it is a shared children's bath. The off white cabinet provides a break from the white trim/doors/floors and shower fixtures and walls.
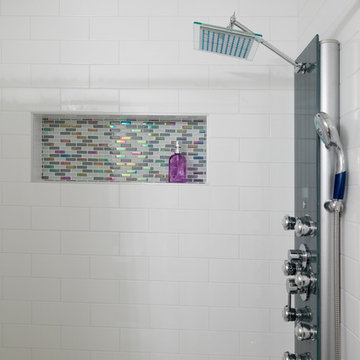
Elegant Petroleum Bathroom with luxurious amenities
Inspiration for a mid-sized traditional bathroom in Seattle with a drop-in tub, a shower/bathtub combo, white tile, porcelain tile, white walls, porcelain floors, grey floor, a shower curtain, shaker cabinets, white cabinets, a one-piece toilet, quartzite benchtops and turquoise benchtops.
Inspiration for a mid-sized traditional bathroom in Seattle with a drop-in tub, a shower/bathtub combo, white tile, porcelain tile, white walls, porcelain floors, grey floor, a shower curtain, shaker cabinets, white cabinets, a one-piece toilet, quartzite benchtops and turquoise benchtops.
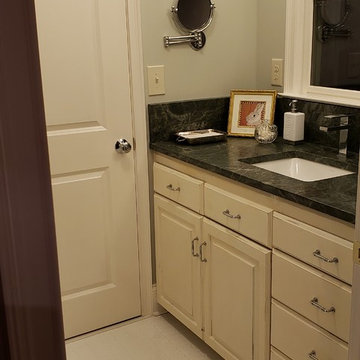
Photo credit Pamela Foster: the base cabinets in this space were saved from a kitchen demo and painted with chalk paint and wax. This photo includes the crown molding and ceiling light. This photo shows the telescoping mirror with regular and 5X magnification for make-up or shaving tasks.
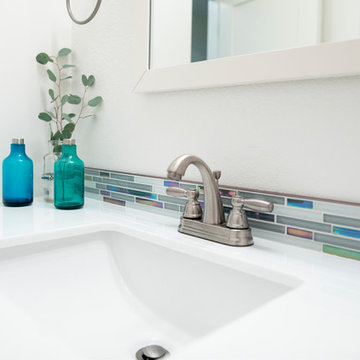
Elegant Petroleum Bathroom with luxurious amenities
Design ideas for a mid-sized traditional bathroom in Seattle with a drop-in tub, a shower/bathtub combo, white tile, porcelain tile, white walls, porcelain floors, grey floor, a shower curtain, shaker cabinets, white cabinets, a one-piece toilet, quartzite benchtops, turquoise benchtops and an integrated sink.
Design ideas for a mid-sized traditional bathroom in Seattle with a drop-in tub, a shower/bathtub combo, white tile, porcelain tile, white walls, porcelain floors, grey floor, a shower curtain, shaker cabinets, white cabinets, a one-piece toilet, quartzite benchtops, turquoise benchtops and an integrated sink.
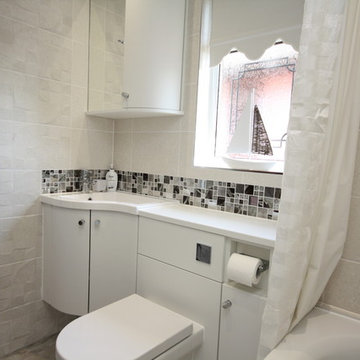
Design ideas for a contemporary kids bathroom in Essex with flat-panel cabinets, a drop-in tub, a shower/bathtub combo, a shower curtain and turquoise benchtops.
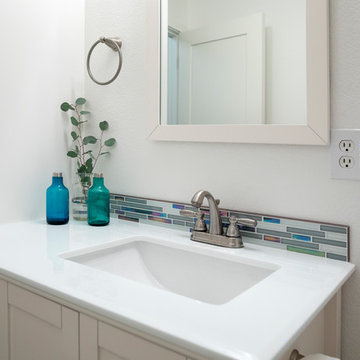
Elegant Petroleum Bathroom with luxurious amenities
Design ideas for a mid-sized traditional bathroom in Seattle with a drop-in tub, a shower/bathtub combo, white tile, porcelain tile, white walls, porcelain floors, grey floor, a shower curtain, shaker cabinets, white cabinets, a one-piece toilet, quartzite benchtops, turquoise benchtops and an integrated sink.
Design ideas for a mid-sized traditional bathroom in Seattle with a drop-in tub, a shower/bathtub combo, white tile, porcelain tile, white walls, porcelain floors, grey floor, a shower curtain, shaker cabinets, white cabinets, a one-piece toilet, quartzite benchtops, turquoise benchtops and an integrated sink.
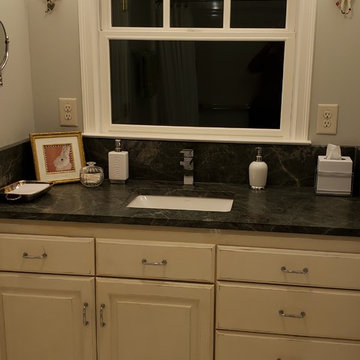
Photo credit Pamela Foster: the base cabinets in this space were saved from a kitchen demo and painted with chalk paint and wax. The window wall was the most desirable location of the cabinet to avoid water on the window if shower had been on outside wall. Also inside wall was designed for shower for warmth while showering.
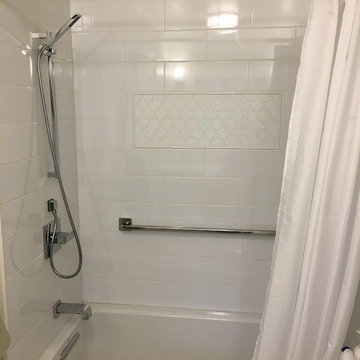
Photo credit Pamela Foster: The window wall was the most desirable location for the sink cabinet to avoid water on the window. Also it affords better warmth in the shower if it is on an inside wall. The bath was increased in size by "borrowing" the hall closet. Sheets, etc are housed in bedroom closets, which are large in this home. Tile design on back shower wall keeps the all white room from being boring.
Bathroom Design Ideas with a Shower/Bathtub Combo and Turquoise Benchtops
2