Bathroom Design Ideas with a Shower/Bathtub Combo and Wood-look Tile
Refine by:
Budget
Sort by:Popular Today
141 - 160 of 245 photos
Item 1 of 3
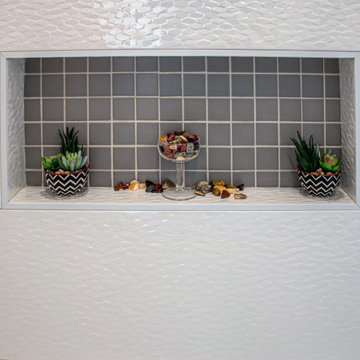
In this guest bathroom Siteline frameless Gallagher Raised Panel in Painted Iceberg cabinets were installed with Envi Quartz Statuario Luna countertops. Two Moen Eva 2-light vanity lights in Oil Rubbed Bronze finish with 24 x 34 antiqued vanity mirrors. The Moen Eva Collection in Oil Rubbed Bronze includes (2) Single handle faucets, (2) 24” towel bars, (2) towel rings, toilet paper holder, robe hook, toilet tank lever. Moen Attract arm mount handshower and (2) Kohler Caxton white oval undermount sinks, Kohler Cimarron white comfort height toilet and Kohler white Mariposa 60 x 36 alcove tub. 12 x 35 white Artwork mini hex patterned wall tile for alcove tub walls installed to ceiling. Flooring is Adura Max 12x24 Graffiti color Skyline.
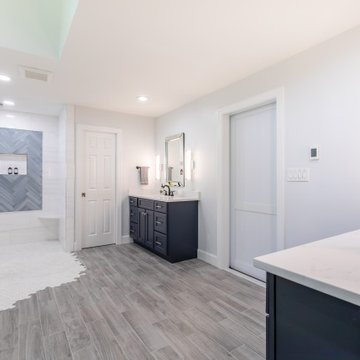
The homeowners of this large single-family home in Fairfax Station suburb of Virginia, desired a remodel of their master bathroom. The homeowners selected an open concept for the master bathroom.
We relocated and enlarged the shower. The prior built-in tub was removed and replaced with a slip-free standing tub. The commode was moved the other side of the bathroom in its own space. The bathroom was enlarged by taking a few feet of space from an adjacent closet and bedroom to make room for two separate vanity spaces. The doorway was widened which required relocating ductwork and plumbing to accommodate the spacing. A new barn door is now the bathroom entrance. Each of the vanities are equipped with decorative mirrors and sconce lights. We removed a window for placement of the new shower which required new siding and framing to create a seamless exterior appearance. Elegant plank porcelain floors with embedded hexagonal marble inlay for shower floor and surrounding tub make this memorable transformation. The shower is equipped with multi-function shower fixtures, a hand shower and beautiful custom glass inlay on feature wall. A custom French-styled door shower enclosure completes this elegant shower area. The heated floors and heated towel warmers are among other new amenities.

Gut remodel, opening up space, raising ceiling. New flooring, all new plumbing and lighting fixtures, custom cabinetry and mirror, vinyl covering, engineered quartz countertop
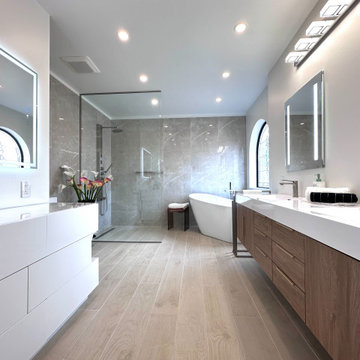
Inspiration for a large modern master bathroom in Miami with flat-panel cabinets, medium wood cabinets, a freestanding tub, a shower/bathtub combo, yellow tile, porcelain tile, yellow walls, wood-look tile, an undermount sink, solid surface benchtops, beige floor, an open shower, white benchtops, a double vanity and a floating vanity.
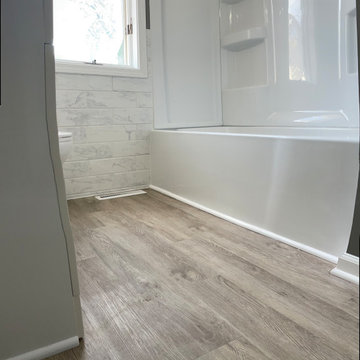
Photo of a large traditional master bathroom in Chicago with shaker cabinets, white cabinets, an alcove tub, a shower/bathtub combo, a two-piece toilet, white tile, subway tile, grey walls, wood-look tile, an undermount sink, engineered quartz benchtops, brown floor, a shower curtain, grey benchtops, a single vanity and a freestanding vanity.
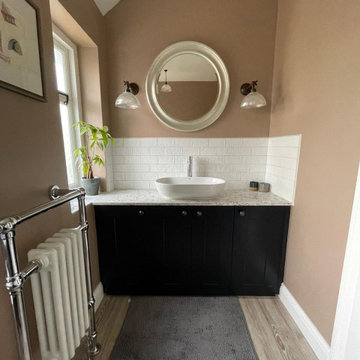
Simple off black Shaker cabinets set off the marble worktop and textured off white wall tiles. Then we pulled the scheme together with a soft pink shade of paint called Dead Salmon, by Farrow & Ball. This is a brownish pink hue that is subtle enough to blend in to the background but strong enough to give the room a hint of colour. A very relaxing place to have a long soak in the bath.
#bathroomdesign #familybathroom #blackshakervanityunit #marbletop #traditionalradiator
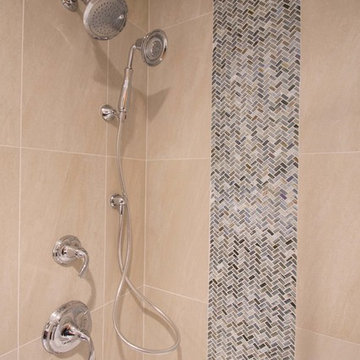
Project by Wiles Design Group. Their Cedar Rapids-based design studio serves the entire Midwest, including Iowa City, Dubuque, Davenport, and Waterloo, as well as North Missouri and St. Louis.
For more about Wiles Design Group, see here: https://wilesdesigngroup.com/
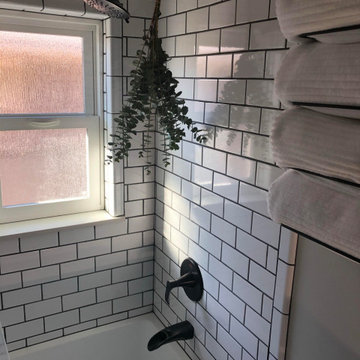
Photo of a bathroom in Salt Lake City with a drop-in tub, a shower/bathtub combo, white tile, subway tile, wood-look tile and grey floor.
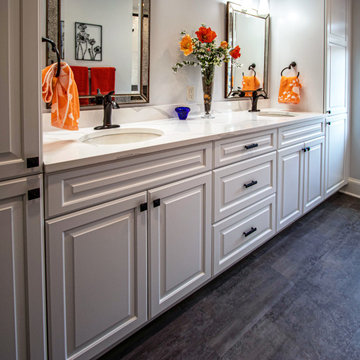
In this guest bathroom Siteline frameless Gallagher Raised Panel in Painted Iceberg cabinets were installed with Envi Quartz Statuario Luna countertops. Two Moen Eva 2-light vanity lights in Oil Rubbed Bronze finish with 24 x 34 antiqued vanity mirrors. The Moen Eva Collection in Oil Rubbed Bronze includes (2) Single handle faucets, (2) 24” towel bars, (2) towel rings, toilet paper holder, robe hook, toilet tank lever. Moen Attract arm mount handshower and (2) Kohler Caxton white oval undermount sinks, Kohler Cimarron white comfort height toilet and Kohler white Mariposa 60 x 36 alcove tub. 12 x 35 white Artwork mini hex patterned wall tile for alcove tub walls installed to ceiling. Flooring is Adura Max 12x24 Graffiti color Skyline.
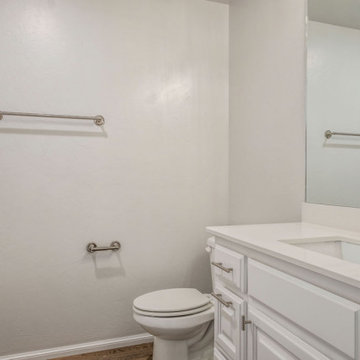
Inspiration for a 3/4 bathroom in Oklahoma City with white cabinets, a shower/bathtub combo, white walls, wood-look tile, granite benchtops, brown floor, a shower curtain, white benchtops, a single vanity and a built-in vanity.
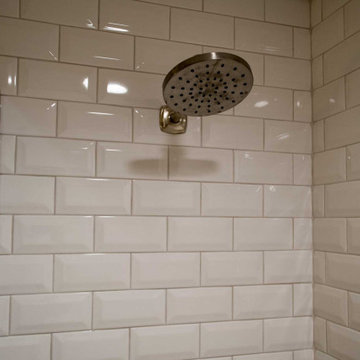
These homeowners needed two bathrooms updated in their home. We started with the Guest Bath which also serves as the Powder Bath for visitors. We wanted to get this bath completed so when we moved on to the Master Bath, the homeowners could have a functioning bath. The space is small so it was important to keep our finishes light. We selected a “wood look” plank tile for the floor to lead you into the space. We surrounded the drop-in tub with a beveled white subway tile. The bevel really gives the tile dimension. We painted the walls Sherwin Williams’ Tony Taupe (SW7038). The strong color looks great against all the white tile.
The original vanity was larger and butted into the wall. We went with a smaller vanity and floated it to make the space feel larger. We found this ready-made cabinet with lots of great detail and storage at a local Building Supply store. We topped it with Cambria’s Bellingham quartz which made the vanity a focal point in the Bath.
Finishing touches are just as important in a Bathroom as any other room in your home. We filled the long wall opposite the vanity with gorgeous floral artwork. The beaded frame on the oval mirror adds a nice touch. This is a beautiful bathroom that feels much larger than it really is. Enjoy!
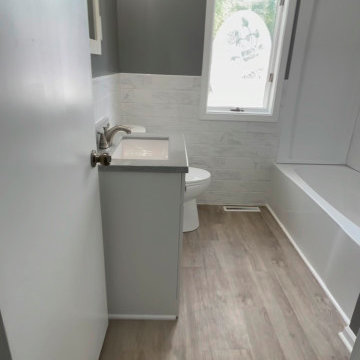
Design ideas for a large traditional master bathroom in Chicago with shaker cabinets, white cabinets, an alcove tub, a shower/bathtub combo, a two-piece toilet, white tile, subway tile, grey walls, wood-look tile, an undermount sink, engineered quartz benchtops, brown floor, a shower curtain, grey benchtops, a single vanity and a freestanding vanity.
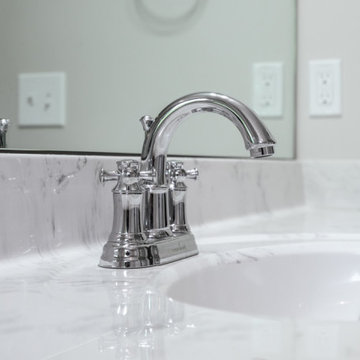
This is an example of a transitional bathroom in Louisville with recessed-panel cabinets, grey cabinets, a shower/bathtub combo, a one-piece toilet, grey walls, wood-look tile, a drop-in sink, marble benchtops, grey floor, a shower curtain, white benchtops, a single vanity and a built-in vanity.
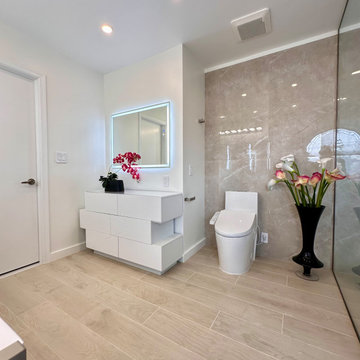
The floor-to-ceiling shower panel is a great option to achieve a clean and modern look for your bathroom.
Photo of a large modern master bathroom in Miami with flat-panel cabinets, medium wood cabinets, a freestanding tub, a shower/bathtub combo, white tile, porcelain tile, white walls, wood-look tile, an undermount sink, solid surface benchtops, an open shower, white benchtops, a double vanity and a floating vanity.
Photo of a large modern master bathroom in Miami with flat-panel cabinets, medium wood cabinets, a freestanding tub, a shower/bathtub combo, white tile, porcelain tile, white walls, wood-look tile, an undermount sink, solid surface benchtops, an open shower, white benchtops, a double vanity and a floating vanity.
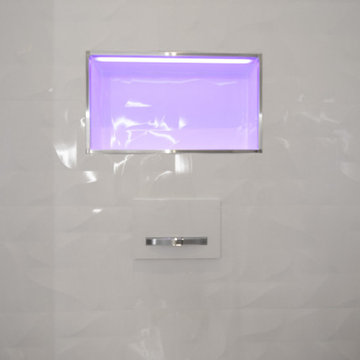
Modernes Badezimmer verfliest mit einer Superwhitefliese, mit einer Lifecareoberfläche die einen speziellen Schutz gegen Mikroben bietet. Die Fliese bietet eine beondere Strahlkarft. Die Rückseite der Toilettenwand wurde mit der passenden Dekorfliese in einer 3-D-Optik verflieset. Als Kontrast wurde die schöne warme Holzoptikfliese Nordik wood auf dem Boden verlegt. Die große Dusche bietet genügen Platz und mit der Schiebetür ist sie auch sehr platzsparend. Ein modernes Bad mit allen Vorzügen.
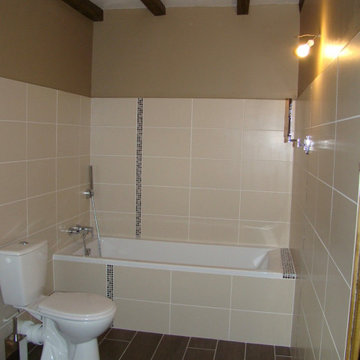
Inspiration for a mid-sized country master bathroom in Grenoble with beaded inset cabinets, dark wood cabinets, an undermount tub, a shower/bathtub combo, beige tile, ceramic tile, beige walls, wood-look tile, a drop-in sink, wood benchtops, brown floor, an open shower, brown benchtops, a single vanity, a freestanding vanity and exposed beam.
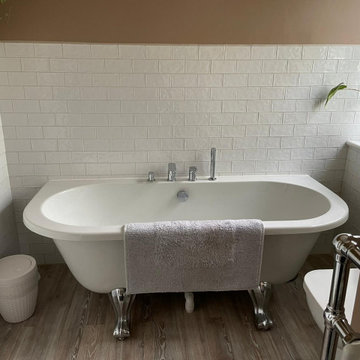
Simple off black Shaker cabinets set off the marble worktop and textured off white wall tiles. Then we pulled the scheme together with a soft pink shade of paint called Dead Salmon, by Farrow & Ball. This is a brownish pink hue that is subtle enough to blend in to the background but strong enough to give the room a hint of colour. A very relaxing place to have a long soak in the bath.
#bathroomdesign #familybathroom #blackshakervanityunit #marbletop #traditionalradiator
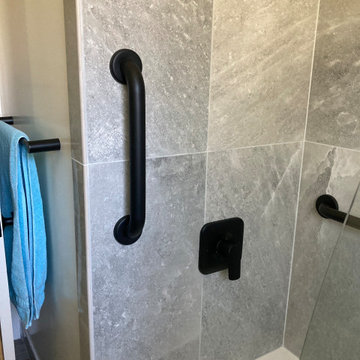
Design ideas for a large transitional master bathroom in Sacramento with raised-panel cabinets, blue cabinets, an alcove tub, a shower/bathtub combo, a two-piece toilet, gray tile, stone tile, white walls, wood-look tile, an undermount sink, quartzite benchtops, grey floor, a hinged shower door, multi-coloured benchtops, a niche, a single vanity and a freestanding vanity.
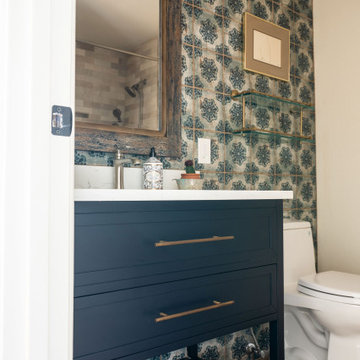
A view of the guest bathroom
Large master bathroom in Other with shaker cabinets, blue cabinets, an alcove tub, a shower/bathtub combo, a one-piece toilet, multi-coloured tile, ceramic tile, white walls, wood-look tile, an undermount sink, quartzite benchtops, brown floor, a shower curtain, white benchtops, a single vanity and a freestanding vanity.
Large master bathroom in Other with shaker cabinets, blue cabinets, an alcove tub, a shower/bathtub combo, a one-piece toilet, multi-coloured tile, ceramic tile, white walls, wood-look tile, an undermount sink, quartzite benchtops, brown floor, a shower curtain, white benchtops, a single vanity and a freestanding vanity.
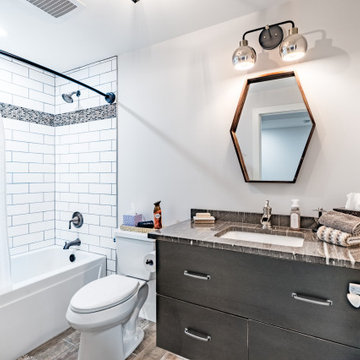
This is an example of a small industrial bathroom in Other with flat-panel cabinets, brown cabinets, a shower/bathtub combo, multi-coloured tile, subway tile, white walls, wood-look tile, a drop-in sink, brown floor, a shower curtain, brown benchtops, a single vanity, a floating vanity and an alcove tub.
Bathroom Design Ideas with a Shower/Bathtub Combo and Wood-look Tile
8