Bathroom Design Ideas with a Shower/Bathtub Combo and Wood-look Tile
Refine by:
Budget
Sort by:Popular Today
61 - 80 of 245 photos
Item 1 of 3

Photo of a mid-sized country kids bathroom in Salt Lake City with recessed-panel cabinets, green cabinets, an alcove tub, a shower/bathtub combo, a two-piece toilet, beige tile, limestone, white walls, wood-look tile, an undermount sink, quartzite benchtops, multi-coloured floor, a sliding shower screen, beige benchtops, a niche, a single vanity and a built-in vanity.
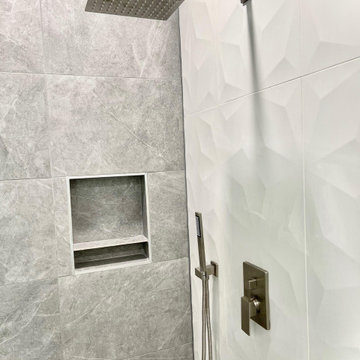
Mid-sized contemporary master bathroom in Dallas with shaker cabinets, white cabinets, a shower/bathtub combo, white tile, wood-look tile, quartzite benchtops, a hinged shower door, beige benchtops, a double vanity and a freestanding vanity.
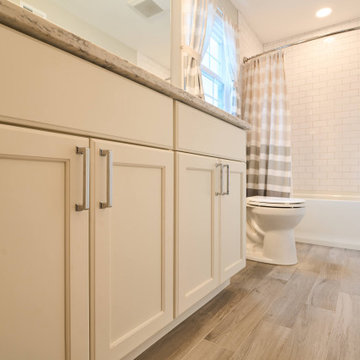
Custom luxury high to medium end hallway bathroom remodel.
Inspiration for a mid-sized modern kids bathroom in Philadelphia with recessed-panel cabinets, white cabinets, a drop-in tub, a two-piece toilet, white tile, subway tile, wood-look tile, a drop-in sink, quartzite benchtops, brown floor, beige benchtops, a double vanity, a built-in vanity, panelled walls, a shower/bathtub combo, grey walls, a shower curtain and an enclosed toilet.
Inspiration for a mid-sized modern kids bathroom in Philadelphia with recessed-panel cabinets, white cabinets, a drop-in tub, a two-piece toilet, white tile, subway tile, wood-look tile, a drop-in sink, quartzite benchtops, brown floor, beige benchtops, a double vanity, a built-in vanity, panelled walls, a shower/bathtub combo, grey walls, a shower curtain and an enclosed toilet.
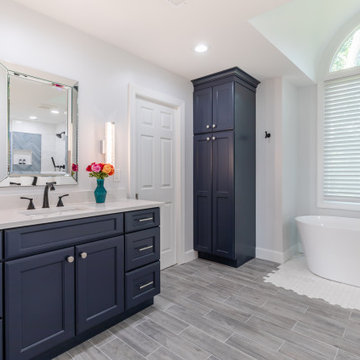
The homeowners of this large single-family home in Fairfax Station suburb of Virginia, desired a remodel of their master bathroom. The homeowners selected an open concept for the master bathroom.
We relocated and enlarged the shower. The prior built-in tub was removed and replaced with a slip-free standing tub. The commode was moved the other side of the bathroom in its own space. The bathroom was enlarged by taking a few feet of space from an adjacent closet and bedroom to make room for two separate vanity spaces. The doorway was widened which required relocating ductwork and plumbing to accommodate the spacing. A new barn door is now the bathroom entrance. Each of the vanities are equipped with decorative mirrors and sconce lights. We removed a window for placement of the new shower which required new siding and framing to create a seamless exterior appearance. Elegant plank porcelain floors with embedded hexagonal marble inlay for shower floor and surrounding tub make this memorable transformation. The shower is equipped with multi-function shower fixtures, a hand shower and beautiful custom glass inlay on feature wall. A custom French-styled door shower enclosure completes this elegant shower area. The heated floors and heated towel warmers are among other new amenities.
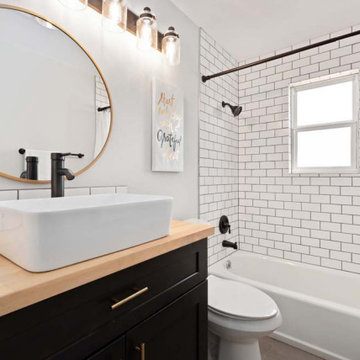
Design ideas for a mid-sized contemporary kids bathroom in Denver with shaker cabinets, black cabinets, a drop-in tub, a shower/bathtub combo, a wall-mount toilet, white tile, subway tile, white walls, wood-look tile, a drop-in sink, wood benchtops, brown floor, a shower curtain, beige benchtops, a single vanity and a built-in vanity.
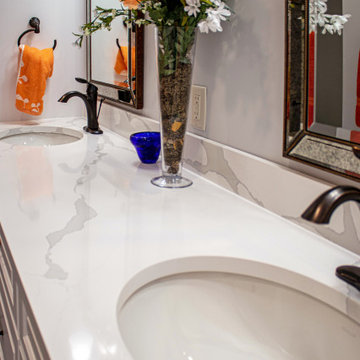
In this guest bathroom Siteline frameless Gallagher Raised Panel in Painted Iceberg cabinets were installed with Envi Quartz Statuario Luna countertops. Two Moen Eva 2-light vanity lights in Oil Rubbed Bronze finish with 24 x 34 antiqued vanity mirrors. The Moen Eva Collection in Oil Rubbed Bronze includes (2) Single handle faucets, (2) 24” towel bars, (2) towel rings, toilet paper holder, robe hook, toilet tank lever. Moen Attract arm mount handshower and (2) Kohler Caxton white oval undermount sinks, Kohler Cimarron white comfort height toilet and Kohler white Mariposa 60 x 36 alcove tub. 12 x 35 white Artwork mini hex patterned wall tile for alcove tub walls installed to ceiling. Flooring is Adura Max 12x24 Graffiti color Skyline.
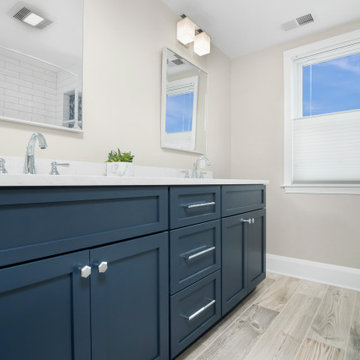
Mid-sized traditional 3/4 bathroom in Baltimore with shaker cabinets, blue cabinets, an alcove tub, a shower/bathtub combo, a two-piece toilet, white tile, ceramic tile, beige walls, wood-look tile, an undermount sink, engineered quartz benchtops, beige floor, a shower curtain, white benchtops, a niche, a double vanity and a built-in vanity.
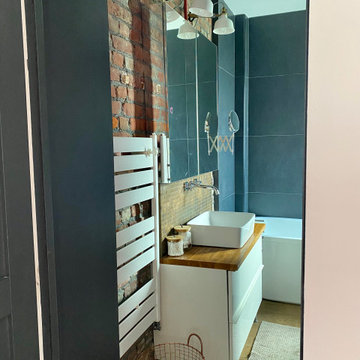
Salle de bain avec mur de brique. Carrelage imitation parquet chêne au sol. Carrelage mural gris grands carreaux. Meuble vasque blanc brillant avec tiroirs, plan de toilette en bois chêne avec vasque en céramique blanche. Baignoire îlot. Robinet mural chromée. Robinetterie chromée sur pied. Fenêtre. Etagère de rangement sur mesure. Grand miroir armoire. Spots encastrés au plafond.
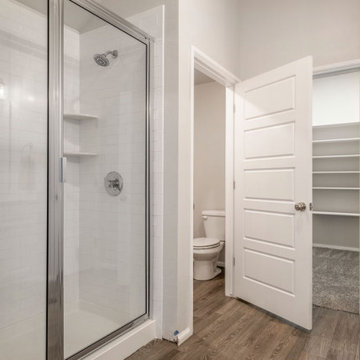
Design ideas for a master bathroom in Oklahoma City with white cabinets, a shower/bathtub combo, white walls, wood-look tile, granite benchtops, brown floor, a hinged shower door, white benchtops, an enclosed toilet, a single vanity and a built-in vanity.
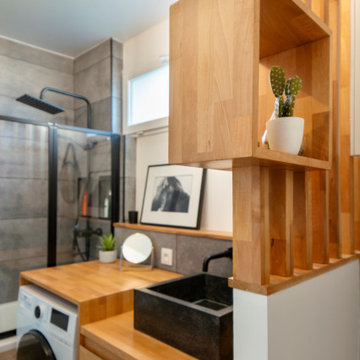
Pour cette salle de bain, nous avons réuni les WC et l’ancienne salle de bain en une seule pièce pour plus de lisibilité et plus d’espace. La création d’un claustra vient séparer les deux fonctions. Puis du mobilier sur-mesure vient parfaitement compléter les rangements de cette salle de bain en intégrant la machine à laver.
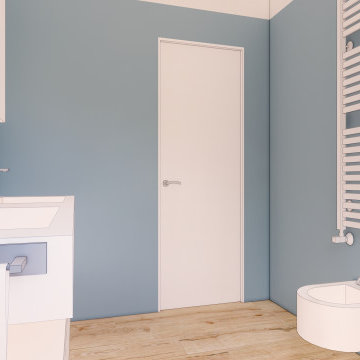
architetto Debora Di Michele
Photo of a large scandinavian 3/4 bathroom in Other with white cabinets, a drop-in tub, a shower/bathtub combo, a two-piece toilet, blue tile, blue walls, wood-look tile, an integrated sink, solid surface benchtops, brown floor, a hinged shower door, white benchtops, a single vanity, a floating vanity and recessed.
Photo of a large scandinavian 3/4 bathroom in Other with white cabinets, a drop-in tub, a shower/bathtub combo, a two-piece toilet, blue tile, blue walls, wood-look tile, an integrated sink, solid surface benchtops, brown floor, a hinged shower door, white benchtops, a single vanity, a floating vanity and recessed.
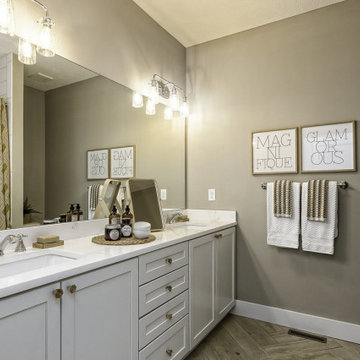
STRATO - CA701A
A contemporary classic. Crisp white marble with feathery contrasting amber and gold veining, Strato brings to life soft movement with a glossy sheen.
PATTERN: MOVEMENT VEINEDFINISH: POLISHEDCOLLECTION: CASCINASLAB SIZE: JUMBO (65" X 130")
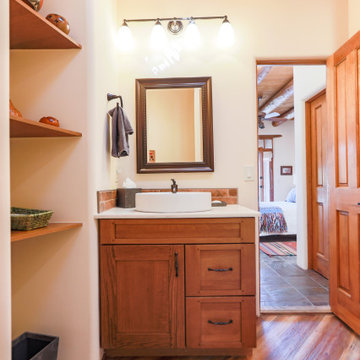
Inspiration for a small transitional 3/4 bathroom in Albuquerque with shaker cabinets, medium wood cabinets, an alcove tub, a shower/bathtub combo, a one-piece toilet, beige tile, wood-look tile, a pedestal sink, multi-coloured floor, a sliding shower screen, white benchtops, a single vanity, a built-in vanity, exposed beam and solid surface benchtops.
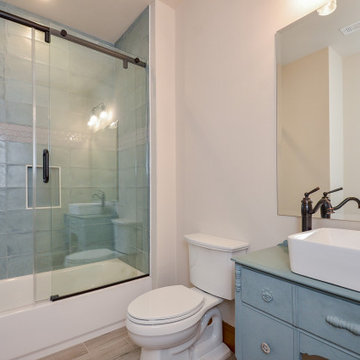
Design ideas for a large 3/4 bathroom in Houston with turquoise cabinets, a drop-in tub, a shower/bathtub combo, a two-piece toilet, porcelain tile, beige walls, wood-look tile, a vessel sink, wood benchtops, beige floor, a sliding shower screen, turquoise benchtops, a single vanity and a freestanding vanity.
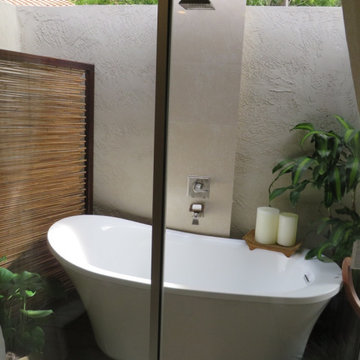
Private outdoor shower and tub
Photo of a small asian master bathroom in San Diego with a freestanding tub, a shower/bathtub combo, white walls, wood-look tile, brown floor and an open shower.
Photo of a small asian master bathroom in San Diego with a freestanding tub, a shower/bathtub combo, white walls, wood-look tile, brown floor and an open shower.
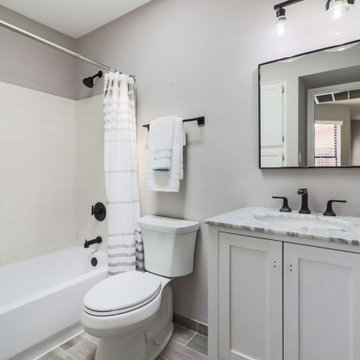
Design ideas for a bathroom in Phoenix with shaker cabinets, white cabinets, an alcove tub, a shower/bathtub combo, a two-piece toilet, white tile, white walls, wood-look tile, an undermount sink, brown floor, a shower curtain, grey benchtops, a single vanity and a freestanding vanity.
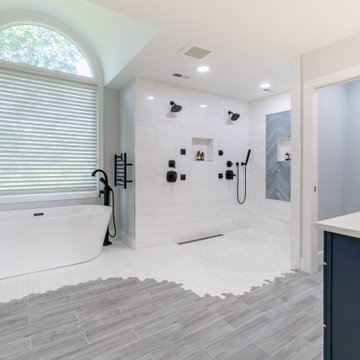
The homeowners of this large single-family home in Fairfax Station suburb of Virginia, desired a remodel of their master bathroom. The homeowners selected an open concept for the master bathroom.
We relocated and enlarged the shower. The prior built-in tub was removed and replaced with a slip-free standing tub. The commode was moved the other side of the bathroom in its own space. The bathroom was enlarged by taking a few feet of space from an adjacent closet and bedroom to make room for two separate vanity spaces. The doorway was widened which required relocating ductwork and plumbing to accommodate the spacing. A new barn door is now the bathroom entrance. Each of the vanities are equipped with decorative mirrors and sconce lights. We removed a window for placement of the new shower which required new siding and framing to create a seamless exterior appearance. Elegant plank porcelain floors with embedded hexagonal marble inlay for shower floor and surrounding tub make this memorable transformation. The shower is equipped with multi-function shower fixtures, a hand shower and beautiful custom glass inlay on feature wall. A custom French-styled door shower enclosure completes this elegant shower area. The heated floors and heated towel warmers are among other new amenities.
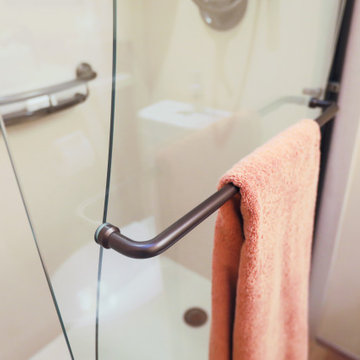
Photo of a small transitional 3/4 bathroom in Albuquerque with shaker cabinets, medium wood cabinets, an alcove tub, a shower/bathtub combo, a one-piece toilet, beige tile, wood-look tile, a pedestal sink, solid surface benchtops, multi-coloured floor, a sliding shower screen, white benchtops, a single vanity, a built-in vanity and exposed beam.
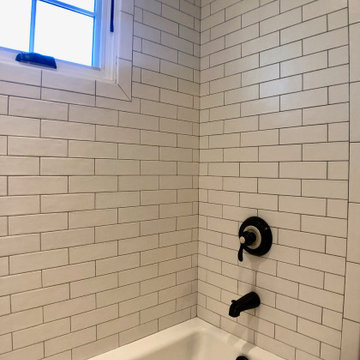
A modern farmhouse theme makes this bathroom look rustic yet contemporary.
This is an example of a small country kids bathroom in New York with furniture-like cabinets, white cabinets, an alcove tub, a shower/bathtub combo, a two-piece toilet, white tile, ceramic tile, white walls, wood-look tile, an undermount sink, brown floor, a shower curtain, white benchtops, limestone benchtops, a niche, a single vanity, a freestanding vanity and vaulted.
This is an example of a small country kids bathroom in New York with furniture-like cabinets, white cabinets, an alcove tub, a shower/bathtub combo, a two-piece toilet, white tile, ceramic tile, white walls, wood-look tile, an undermount sink, brown floor, a shower curtain, white benchtops, limestone benchtops, a niche, a single vanity, a freestanding vanity and vaulted.
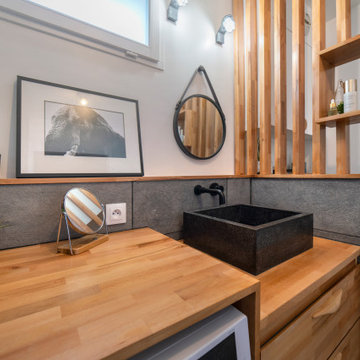
Pour cette salle de bain, nous avons réuni les WC et l’ancienne salle de bain en une seule pièce pour plus de lisibilité et plus d’espace. La création d’un claustra vient séparer les deux fonctions. Puis du mobilier sur-mesure vient parfaitement compléter les rangements de cette salle de bain en intégrant la machine à laver.
Bathroom Design Ideas with a Shower/Bathtub Combo and Wood-look Tile
4