All Cabinet Finishes Bathroom Design Ideas with a Shower/Bathtub Combo
Refine by:
Budget
Sort by:Popular Today
141 - 160 of 62,251 photos
Item 1 of 3
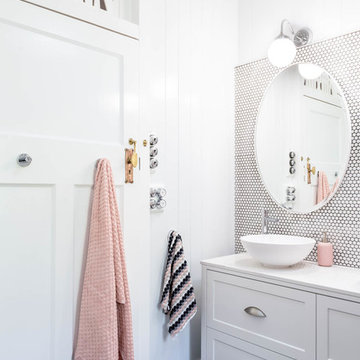
Hannah Puechmarin Photography
This is an example of a mid-sized transitional master bathroom in Brisbane with shaker cabinets, white cabinets, an alcove tub, a shower/bathtub combo, a wall-mount toilet, white tile, mosaic tile, a vessel sink, engineered quartz benchtops, an open shower and white benchtops.
This is an example of a mid-sized transitional master bathroom in Brisbane with shaker cabinets, white cabinets, an alcove tub, a shower/bathtub combo, a wall-mount toilet, white tile, mosaic tile, a vessel sink, engineered quartz benchtops, an open shower and white benchtops.
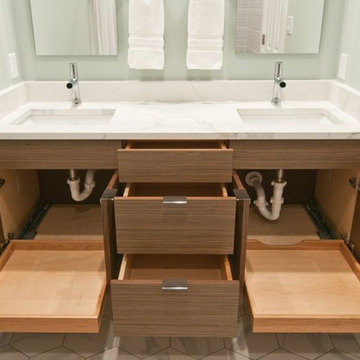
Vanity Detail
Photo of a mid-sized midcentury kids bathroom in Baltimore with flat-panel cabinets, brown cabinets, an alcove tub, a shower/bathtub combo, a two-piece toilet, white tile, porcelain tile, green walls, porcelain floors, an undermount sink, engineered quartz benchtops, grey floor, a shower curtain and white benchtops.
Photo of a mid-sized midcentury kids bathroom in Baltimore with flat-panel cabinets, brown cabinets, an alcove tub, a shower/bathtub combo, a two-piece toilet, white tile, porcelain tile, green walls, porcelain floors, an undermount sink, engineered quartz benchtops, grey floor, a shower curtain and white benchtops.
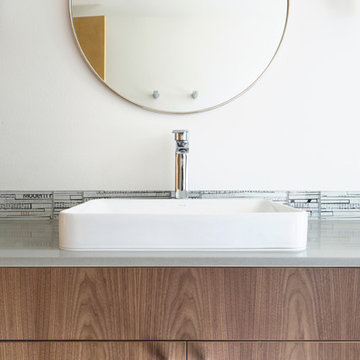
Winner of the 2018 Tour of Homes Best Remodel, this whole house re-design of a 1963 Bennet & Johnson mid-century raised ranch home is a beautiful example of the magic we can weave through the application of more sustainable modern design principles to existing spaces.
We worked closely with our client on extensive updates to create a modernized MCM gem.
Extensive alterations include:
- a completely redesigned floor plan to promote a more intuitive flow throughout
- vaulted the ceilings over the great room to create an amazing entrance and feeling of inspired openness
- redesigned entry and driveway to be more inviting and welcoming as well as to experientially set the mid-century modern stage
- the removal of a visually disruptive load bearing central wall and chimney system that formerly partitioned the homes’ entry, dining, kitchen and living rooms from each other
- added clerestory windows above the new kitchen to accentuate the new vaulted ceiling line and create a greater visual continuation of indoor to outdoor space
- drastically increased the access to natural light by increasing window sizes and opening up the floor plan
- placed natural wood elements throughout to provide a calming palette and cohesive Pacific Northwest feel
- incorporated Universal Design principles to make the home Aging In Place ready with wide hallways and accessible spaces, including single-floor living if needed
- moved and completely redesigned the stairway to work for the home’s occupants and be a part of the cohesive design aesthetic
- mixed custom tile layouts with more traditional tiling to create fun and playful visual experiences
- custom designed and sourced MCM specific elements such as the entry screen, cabinetry and lighting
- development of the downstairs for potential future use by an assisted living caretaker
- energy efficiency upgrades seamlessly woven in with much improved insulation, ductless mini splits and solar gain
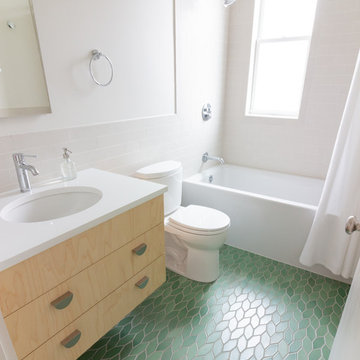
Design ideas for a scandinavian 3/4 bathroom in Boston with flat-panel cabinets, light wood cabinets, an alcove tub, a shower/bathtub combo, a two-piece toilet, beige tile, porcelain tile, white walls, ceramic floors, an undermount sink, engineered quartz benchtops, green floor, a shower curtain and white benchtops.
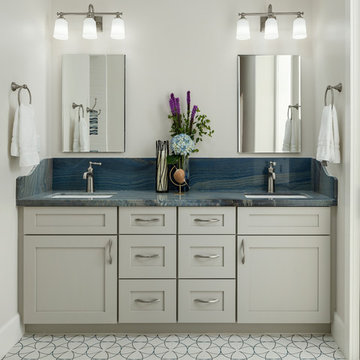
Roehner + Ryan
This is an example of a mid-sized kids bathroom in Phoenix with furniture-like cabinets, black cabinets, a drop-in tub, a shower/bathtub combo, a one-piece toilet, white tile, ceramic tile, white walls, cement tiles, a vessel sink, granite benchtops, black floor, an open shower and blue benchtops.
This is an example of a mid-sized kids bathroom in Phoenix with furniture-like cabinets, black cabinets, a drop-in tub, a shower/bathtub combo, a one-piece toilet, white tile, ceramic tile, white walls, cement tiles, a vessel sink, granite benchtops, black floor, an open shower and blue benchtops.
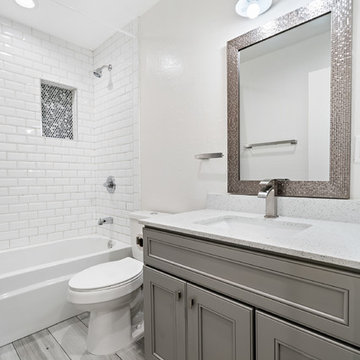
Design ideas for a small transitional 3/4 bathroom in San Francisco with recessed-panel cabinets, grey cabinets, an alcove tub, a shower/bathtub combo, a two-piece toilet, white tile, subway tile, grey walls, porcelain floors, an undermount sink, engineered quartz benchtops, grey floor, a shower curtain and white benchtops.
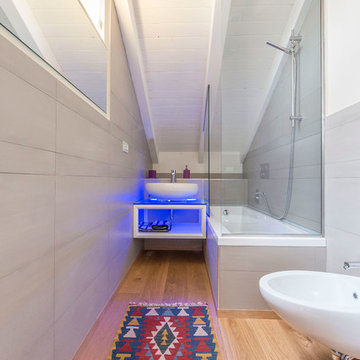
Inspiration for an eclectic bathroom in Other with a wall-mount toilet, beige walls, medium hardwood floors, beige floor, open cabinets, white cabinets, a corner tub, a shower/bathtub combo, gray tile, a vessel sink and an open shower.
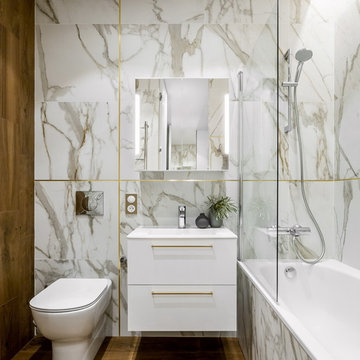
Designer: Ivan Pozdnyakov
Foto: Olga Shangina
Photo of a small contemporary master bathroom in Moscow with flat-panel cabinets, white cabinets, porcelain floors, brown floor, an alcove tub, a shower/bathtub combo, a two-piece toilet, white tile, an integrated sink and an open shower.
Photo of a small contemporary master bathroom in Moscow with flat-panel cabinets, white cabinets, porcelain floors, brown floor, an alcove tub, a shower/bathtub combo, a two-piece toilet, white tile, an integrated sink and an open shower.
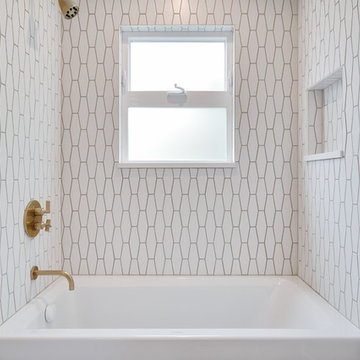
Our clients wanted to update the bathroom on the main floor to reflect the style of the rest of their home. The clean white lines, gold fixtures and floating vanity give this space a very elegant and modern look.
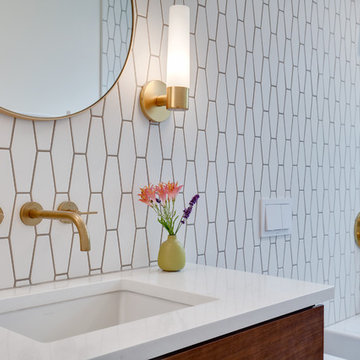
Our clients wanted to update the bathroom on the main floor to reflect the style of the rest of their home. The clean white lines, gold fixtures and floating vanity give this space a very elegant and modern look.
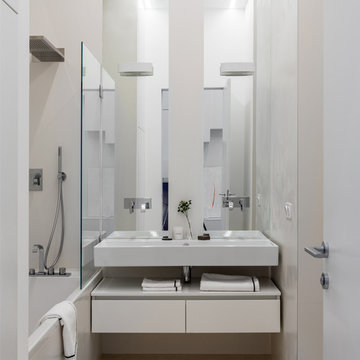
Фото Михаил Степанов.
Photo of a mid-sized contemporary 3/4 bathroom in Moscow with flat-panel cabinets, beige cabinets, an alcove tub, a shower/bathtub combo, porcelain floors, beige floor, beige walls, beige tile, a wall-mount sink and an open shower.
Photo of a mid-sized contemporary 3/4 bathroom in Moscow with flat-panel cabinets, beige cabinets, an alcove tub, a shower/bathtub combo, porcelain floors, beige floor, beige walls, beige tile, a wall-mount sink and an open shower.
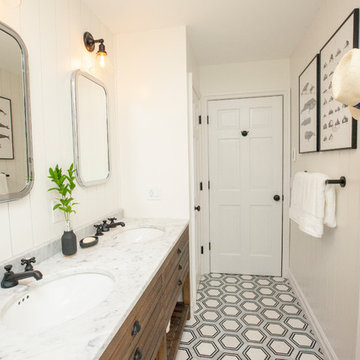
Emma Tannenbaum Photography
Inspiration for a mid-sized country kids bathroom in New York with distressed cabinets, an alcove tub, a shower/bathtub combo, a two-piece toilet, ceramic tile, white walls, marble floors, an undermount sink, marble benchtops, black floor and a shower curtain.
Inspiration for a mid-sized country kids bathroom in New York with distressed cabinets, an alcove tub, a shower/bathtub combo, a two-piece toilet, ceramic tile, white walls, marble floors, an undermount sink, marble benchtops, black floor and a shower curtain.
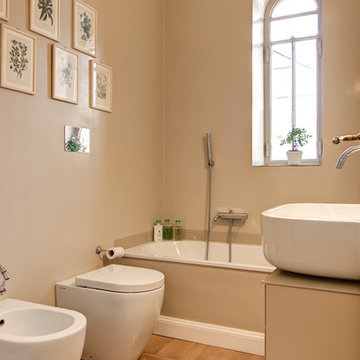
Photo of a mid-sized contemporary master bathroom in Milan with flat-panel cabinets, beige cabinets, an alcove tub, beige walls, a vessel sink, glass benchtops, beige benchtops, a shower/bathtub combo, a bidet, medium hardwood floors, brown floor and an open shower.
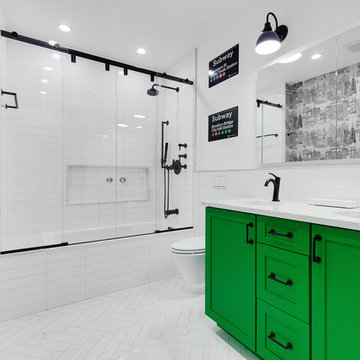
Photo of a transitional 3/4 bathroom in New York with shaker cabinets, green cabinets, an alcove tub, a shower/bathtub combo, a wall-mount toilet, white tile, subway tile, white walls, an undermount sink, white floor, a sliding shower screen and white benchtops.
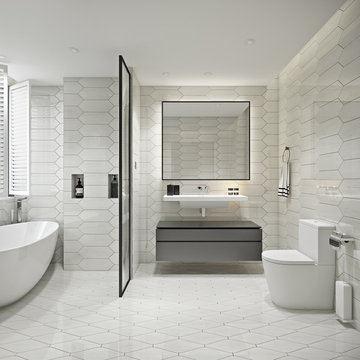
PICKET- Bianco Dolomite Wall Tile
LYRA- Bianco Dolomite Floor Tile
This is an example of a large contemporary master bathroom in New York with flat-panel cabinets, brown cabinets, a freestanding tub, a shower/bathtub combo, a wall-mount toilet, white tile, marble, white walls, marble floors, an integrated sink, white floor and an open shower.
This is an example of a large contemporary master bathroom in New York with flat-panel cabinets, brown cabinets, a freestanding tub, a shower/bathtub combo, a wall-mount toilet, white tile, marble, white walls, marble floors, an integrated sink, white floor and an open shower.
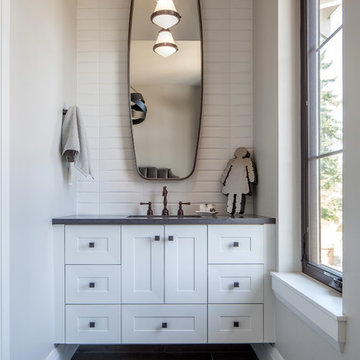
This beautiful showcase home offers a blend of crisp, uncomplicated modern lines and a touch of farmhouse architectural details. The 5,100 square feet single level home with 5 bedrooms, 3 ½ baths with a large vaulted bonus room over the garage is delightfully welcoming.
For more photos of this project visit our website: https://wendyobrienid.com.
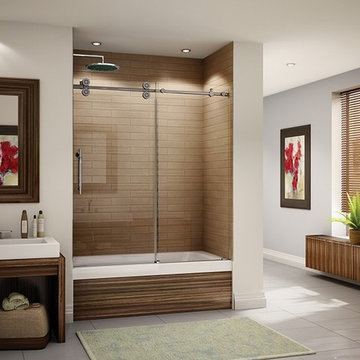
Clear glass frameless doors create an open, spacious look to make bathrooms look bigger with beauty and elegance.
This is an example of a large modern master bathroom in Chicago with flat-panel cabinets, dark wood cabinets, an alcove tub, a shower/bathtub combo, brown tile, porcelain tile, grey walls, porcelain floors, a vessel sink and beige floor.
This is an example of a large modern master bathroom in Chicago with flat-panel cabinets, dark wood cabinets, an alcove tub, a shower/bathtub combo, brown tile, porcelain tile, grey walls, porcelain floors, a vessel sink and beige floor.
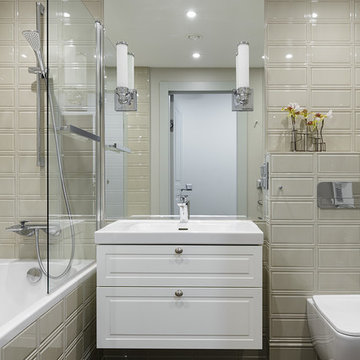
Дизайнер - Наталия Кацуцевичюс
Фотограф -Иван Сорокин
Mid-sized transitional master bathroom in Saint Petersburg with raised-panel cabinets, white cabinets, brown floor, a drop-in tub, a shower/bathtub combo, a wall-mount toilet, beige tile, beige walls and a console sink.
Mid-sized transitional master bathroom in Saint Petersburg with raised-panel cabinets, white cabinets, brown floor, a drop-in tub, a shower/bathtub combo, a wall-mount toilet, beige tile, beige walls and a console sink.
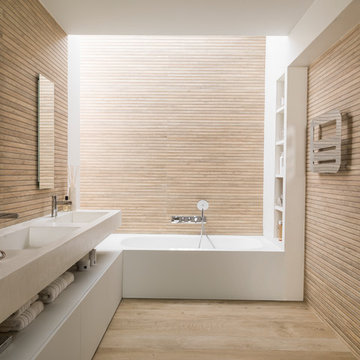
Photo of a mid-sized contemporary master bathroom in Other with flat-panel cabinets, white cabinets, a shower/bathtub combo, brown walls, medium hardwood floors, an integrated sink, brown floor and an open shower.
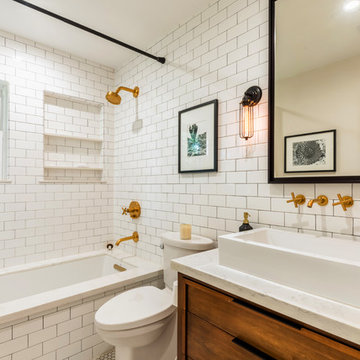
Design ideas for a mid-sized transitional 3/4 bathroom in Houston with flat-panel cabinets, medium wood cabinets, an undermount tub, a shower/bathtub combo, a two-piece toilet, white tile, subway tile, white walls, mosaic tile floors, a vessel sink, white floor, a shower curtain, quartzite benchtops and white benchtops.
All Cabinet Finishes Bathroom Design Ideas with a Shower/Bathtub Combo
8