Bathroom Design Ideas with a Shower Curtain and a Freestanding Vanity
Refine by:
Budget
Sort by:Popular Today
41 - 60 of 2,731 photos
Item 1 of 3

Design ideas for a small traditional 3/4 bathroom in Minneapolis with flat-panel cabinets, medium wood cabinets, an alcove shower, a wall-mount toilet, beige tile, ceramic tile, blue walls, cement tiles, an undermount sink, zinc benchtops, white floor, a shower curtain, white benchtops, a single vanity and a freestanding vanity.

Mint and yellow colors coastal design bathroom remodel, two-tone teal/mint glass shower/tub, octagon frameless mirrors, marble double-sink vanity
Mid-sized beach style kids bathroom in New York with raised-panel cabinets, green cabinets, an alcove tub, a shower/bathtub combo, a one-piece toilet, white tile, ceramic tile, yellow walls, ceramic floors, an undermount sink, marble benchtops, white floor, a shower curtain, white benchtops, a double vanity, a freestanding vanity and vaulted.
Mid-sized beach style kids bathroom in New York with raised-panel cabinets, green cabinets, an alcove tub, a shower/bathtub combo, a one-piece toilet, white tile, ceramic tile, yellow walls, ceramic floors, an undermount sink, marble benchtops, white floor, a shower curtain, white benchtops, a double vanity, a freestanding vanity and vaulted.

Design ideas for a mid-sized transitional 3/4 bathroom in Philadelphia with an alcove tub, a shower/bathtub combo, a two-piece toilet, blue tile, subway tile, blue walls, cement tiles, a pedestal sink, multi-coloured floor, a shower curtain, a niche, a single vanity and a freestanding vanity.

This is an example of a small transitional master bathroom in New York with recessed-panel cabinets, white cabinets, an alcove tub, a shower/bathtub combo, a two-piece toilet, multi-coloured tile, porcelain tile, multi-coloured walls, marble floors, an undermount sink, engineered quartz benchtops, black floor, a shower curtain, grey benchtops, a niche, a single vanity and a freestanding vanity.

Mid-sized contemporary 3/4 bathroom in Other with a drop-in tub, a shower/bathtub combo, a two-piece toilet, black and white tile, ceramic tile, grey walls, ceramic floors, a pedestal sink, white floor, a shower curtain, white benchtops, a single vanity and a freestanding vanity.
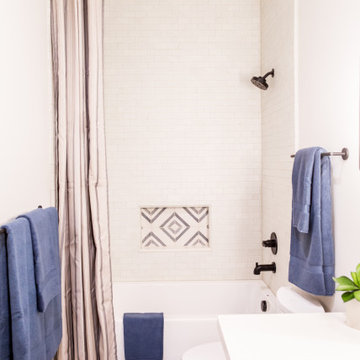
A beautiful modern mountain bathroom designed with rustic elements, brass finishes, white and blue tile design.
Inspiration for a mid-sized country 3/4 bathroom in Salt Lake City with furniture-like cabinets, medium wood cabinets, an alcove tub, a shower/bathtub combo, a one-piece toilet, an undermount sink, a shower curtain, white benchtops, a single vanity and a freestanding vanity.
Inspiration for a mid-sized country 3/4 bathroom in Salt Lake City with furniture-like cabinets, medium wood cabinets, an alcove tub, a shower/bathtub combo, a one-piece toilet, an undermount sink, a shower curtain, white benchtops, a single vanity and a freestanding vanity.
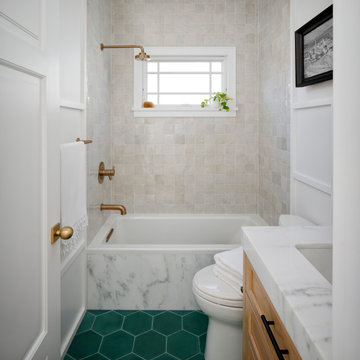
Design ideas for a small transitional kids bathroom in San Francisco with shaker cabinets, brown cabinets, a shower/bathtub combo, gray tile, cement tile, white walls, cement tiles, an undermount sink, marble benchtops, a shower curtain, grey benchtops, a single vanity, a freestanding vanity, panelled walls, an alcove tub and green floor.
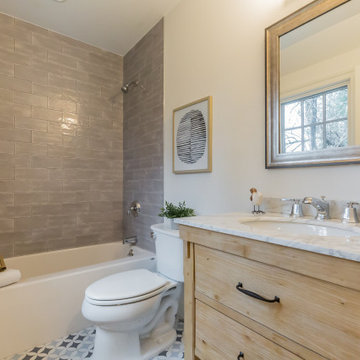
With family life and entertaining in mind, we built this 4,000 sq. ft., 4 bedroom, 3 full baths and 2 half baths house from the ground up! To fit in with the rest of the neighborhood, we constructed an English Tudor style home, but updated it with a modern, open floor plan on the first floor, bright bedrooms, and large windows throughout the home. What sets this home apart are the high-end architectural details that match the home’s Tudor exterior, such as the historically accurate windows encased in black frames. The stunning craftsman-style staircase is a post and rail system, with painted railings. The first floor was designed with entertaining in mind, as the kitchen, living, dining, and family rooms flow seamlessly. The home office is set apart to ensure a quiet space and has its own adjacent powder room. Another half bath and is located off the mudroom. Upstairs, the principle bedroom has a luxurious en-suite bathroom, with Carrera marble floors, furniture quality double vanity, and a large walk in shower. There are three other bedrooms, with a Jack-and-Jill bathroom and an additional hall bathroom.
Rudloff Custom Builders has won Best of Houzz for Customer Service in 2014, 2015 2016, 2017, 2019, and 2020. We also were voted Best of Design in 2016, 2017, 2018, 2019 and 2020, which only 2% of professionals receive. Rudloff Custom Builders has been featured on Houzz in their Kitchen of the Week, What to Know About Using Reclaimed Wood in the Kitchen as well as included in their Bathroom WorkBook article. We are a full service, certified remodeling company that covers all of the Philadelphia suburban area. This business, like most others, developed from a friendship of young entrepreneurs who wanted to make a difference in their clients’ lives, one household at a time. This relationship between partners is much more than a friendship. Edward and Stephen Rudloff are brothers who have renovated and built custom homes together paying close attention to detail. They are carpenters by trade and understand concept and execution. Rudloff Custom Builders will provide services for you with the highest level of professionalism, quality, detail, punctuality and craftsmanship, every step of the way along our journey together.
Specializing in residential construction allows us to connect with our clients early in the design phase to ensure that every detail is captured as you imagined. One stop shopping is essentially what you will receive with Rudloff Custom Builders from design of your project to the construction of your dreams, executed by on-site project managers and skilled craftsmen. Our concept: envision our client’s ideas and make them a reality. Our mission: CREATING LIFETIME RELATIONSHIPS BUILT ON TRUST AND INTEGRITY.
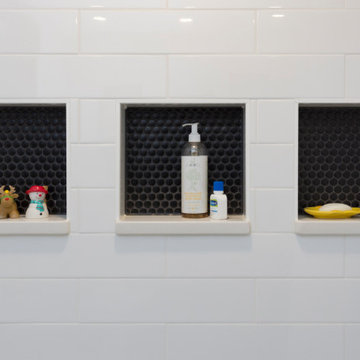
Bathroom
©Michelle Wimmer Photography
mwimmerphoto.com
Inspiration for a mid-sized transitional 3/4 bathroom in Other with shaker cabinets, black cabinets, an alcove tub, a shower/bathtub combo, a two-piece toilet, white tile, subway tile, beige walls, ceramic floors, an undermount sink, quartzite benchtops, multi-coloured floor, a shower curtain, white benchtops, a niche, a single vanity and a freestanding vanity.
Inspiration for a mid-sized transitional 3/4 bathroom in Other with shaker cabinets, black cabinets, an alcove tub, a shower/bathtub combo, a two-piece toilet, white tile, subway tile, beige walls, ceramic floors, an undermount sink, quartzite benchtops, multi-coloured floor, a shower curtain, white benchtops, a niche, a single vanity and a freestanding vanity.

Who says the kid's bath can't be fun? We paired a beautiful navy vanity with rich fixtures and a fun porcelain hexagon tile to keep it classic with a twist.

Our client needed to upgrade a mall bathroom needs to include a soaker bath shower combination, as much storage as possible, and lots of style!
The result is a great space with color, style and flare.

Coastal inspired bathroom remodel with a white and blue color scheme accented with brass and brushed nickel. The design features a board and batten wall detail, open shelving niche with wicker baskets for added texture and storage, a double sink vanity in a beautiful ink blue color with shaker style doors and a white quartz counter top which adds a light and airy feeling to the space. The alcove shower is tiled from floor to ceiling with a marble pattern porcelain tile which includes a niche for shampoo and a penny round tile mosaic floor detail. The wall and ceiling color is SW Westhighland White 7566.

A blue pinstripe of tile carries the line of the tile wainscot through the shower while the original tub pairs with new, yet classic plumbing fixtures.

Complete remodel of bathroom with marble shower walls in this 900-SF bungalow.
Small transitional kids bathroom in Detroit with white cabinets, a drop-in tub, a shower/bathtub combo, a two-piece toilet, gray tile, marble, grey walls, laminate floors, an integrated sink, brown floor, a shower curtain, white benchtops, a single vanity, a freestanding vanity, recessed-panel cabinets and engineered quartz benchtops.
Small transitional kids bathroom in Detroit with white cabinets, a drop-in tub, a shower/bathtub combo, a two-piece toilet, gray tile, marble, grey walls, laminate floors, an integrated sink, brown floor, a shower curtain, white benchtops, a single vanity, a freestanding vanity, recessed-panel cabinets and engineered quartz benchtops.

Photo of a small modern bathroom in San Diego with shaker cabinets, white cabinets, an alcove tub, an alcove shower, a two-piece toilet, white tile, porcelain tile, green walls, vinyl floors, an integrated sink, engineered quartz benchtops, beige floor, a shower curtain, white benchtops, a niche, a single vanity and a freestanding vanity.

Beautiful copper and verdigris basin from William and Holland
This is an example of a small eclectic kids bathroom in London with open cabinets, distressed cabinets, a drop-in tub, a shower/bathtub combo, green tile, porcelain tile, porcelain floors, a console sink, wood benchtops, black floor, a shower curtain, a single vanity and a freestanding vanity.
This is an example of a small eclectic kids bathroom in London with open cabinets, distressed cabinets, a drop-in tub, a shower/bathtub combo, green tile, porcelain tile, porcelain floors, a console sink, wood benchtops, black floor, a shower curtain, a single vanity and a freestanding vanity.
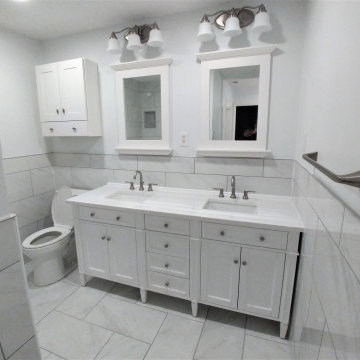
This is an example of a mid-sized contemporary master bathroom in Dallas with recessed-panel cabinets, white cabinets, an alcove tub, an alcove shower, a two-piece toilet, white tile, porcelain tile, white walls, porcelain floors, an undermount sink, engineered quartz benchtops, white floor, a shower curtain, white benchtops, a niche, a double vanity and a freestanding vanity.

Small eclectic 3/4 bathroom in San Francisco with shaker cabinets, medium wood cabinets, an alcove tub, a shower/bathtub combo, a two-piece toilet, green tile, porcelain tile, white walls, porcelain floors, an undermount sink, solid surface benchtops, grey floor, a shower curtain, white benchtops, a single vanity and a freestanding vanity.

Demolition of existing bathroom tub/shower, tile walls and fixtures. Complete replacement of drywall and cement backer board. Removal of existing tile floor and floated with a self leveling compound. Replacement of all existing plumbing and electrical rough-in to make ready for new fixtures. Installation of fiberglass shower pan and installation of new water proof vinyl wall tile in shower. Installation of new waterproof laminate flooring, wall wainscot and door trim. Upgraded vanity and toilet, and all new fixtures (shower faucet, sink faucet, light fixtures, towel hooks, etc)

Adding a pop of color to a room can really help transform anyone's home! Even better with it being just towels we can always interchange to anyone's evolving decor. We also did high-low design with a furniture vanity, wide spread faucets, hanging pendants, etc.
Bathroom Design Ideas with a Shower Curtain and a Freestanding Vanity
3