Bathroom Design Ideas with a Shower Curtain and a Freestanding Vanity
Refine by:
Budget
Sort by:Popular Today
101 - 120 of 2,731 photos
Item 1 of 3
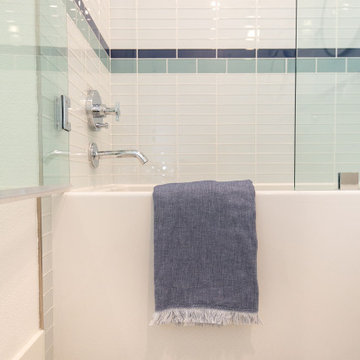
Coastal modern guest bath
Design ideas for a mid-sized modern kids bathroom in Orange County with flat-panel cabinets, white cabinets, an alcove tub, a one-piece toilet, multi-coloured tile, glass tile, white walls, ceramic floors, an undermount sink, engineered quartz benchtops, white floor, a shower curtain, white benchtops, a niche, a single vanity and a freestanding vanity.
Design ideas for a mid-sized modern kids bathroom in Orange County with flat-panel cabinets, white cabinets, an alcove tub, a one-piece toilet, multi-coloured tile, glass tile, white walls, ceramic floors, an undermount sink, engineered quartz benchtops, white floor, a shower curtain, white benchtops, a niche, a single vanity and a freestanding vanity.
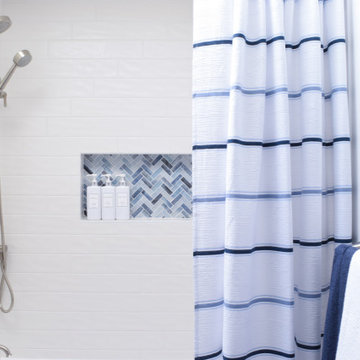
Updated White Bathroom with Blue accents
Design ideas for a mid-sized contemporary bathroom in Seattle with blue cabinets, an alcove tub, a shower/bathtub combo, a two-piece toilet, white tile, subway tile, white walls, limestone floors, an undermount sink, solid surface benchtops, grey floor, a shower curtain, white benchtops, a single vanity and a freestanding vanity.
Design ideas for a mid-sized contemporary bathroom in Seattle with blue cabinets, an alcove tub, a shower/bathtub combo, a two-piece toilet, white tile, subway tile, white walls, limestone floors, an undermount sink, solid surface benchtops, grey floor, a shower curtain, white benchtops, a single vanity and a freestanding vanity.
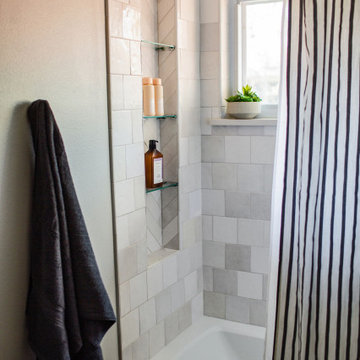
Our clients were ready to trade in their 1950s kitchen (faux brick and all) for a more contemporary space that could accommodate their growing family. We were more then happy to tear down the walls that hid their kitchen to create some simply irresistible sightlines! Along with opening up the spaces in this home, we wanted to design a kitchen that was filled with clean lines and moments of blissful details. Kitchen- Crisp white cabinetry paired with a soft grey backsplash tile and a warm butcher block countertop provide the perfect clean backdrop for the rest of the home. We utilized a deep grey cabinet finish on the island and contrasted it with a lovely white quartz countertop. Our great obsession is the island ceiling lights! The soft linen shades and linear black details set the tone for the whole space and tie in beautifully with the geometric light fixture we brought into the dining room. Bathroom- Gone are the days of florescent lights and oak medicine cabinets, make way for a modern bathroom that leans it clean geometric lines. We carried the simple color pallet into the bathroom with grey hex floors, a high variation white wall tile, and deep wood tones at the vanity. Simple black accents create moments of interest through out this calm little space.

This kids bath has fun and bold triangular teal tile in the combination tub/shower. The vanity cabinet is white oak, with tapered feet, and 6 drawers. A quartz countertop is durable and stain-resistant. Chrome plumbing is low-maintenance. A large mirror over the vanity expands the space, bouncing light from the window around. An enclosed toilet room means that multiple kids can use the bathroom at the same time.
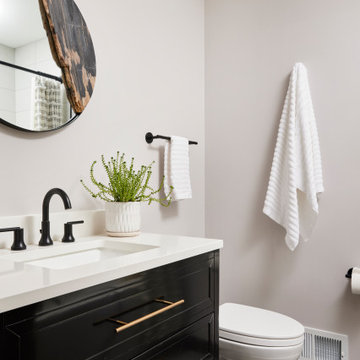
New fixtures and finishes completely updated this bathroom without requiring any structural changes.
A new vanity, shower and tub combo, and new tile bring a warm take on the classic black and white palette.

Interior: Kitchen Studio of Glen Ellyn
Photography: Michael Alan Kaskel
Vanity: Woodland Cabinetry
This is an example of a mid-sized tropical master bathroom in Other with beaded inset cabinets, blue cabinets, a drop-in tub, a shower/bathtub combo, white tile, ceramic tile, multi-coloured walls, mosaic tile floors, a drop-in sink, marble benchtops, multi-coloured floor, a shower curtain, white benchtops, a single vanity, a freestanding vanity and wallpaper.
This is an example of a mid-sized tropical master bathroom in Other with beaded inset cabinets, blue cabinets, a drop-in tub, a shower/bathtub combo, white tile, ceramic tile, multi-coloured walls, mosaic tile floors, a drop-in sink, marble benchtops, multi-coloured floor, a shower curtain, white benchtops, a single vanity, a freestanding vanity and wallpaper.

Inspiration for a small scandinavian 3/4 bathroom in Moscow with flat-panel cabinets, white cabinets, a corner shower, a one-piece toilet, multi-coloured tile, porcelain tile, beige walls, porcelain floors, a drop-in sink, multi-coloured floor, a shower curtain, a single vanity, a freestanding vanity and wood.
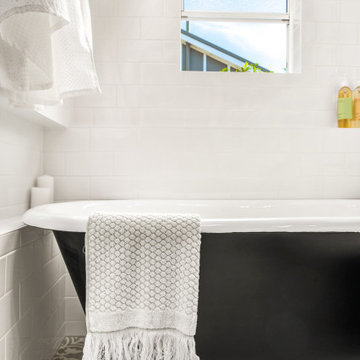
Photo of a small traditional master bathroom in Newcastle - Maitland with furniture-like cabinets, black cabinets, a claw-foot tub, a shower/bathtub combo, a two-piece toilet, white tile, a vessel sink, grey floor, a shower curtain, white benchtops, a single vanity and a freestanding vanity.

Mid-sized traditional master bathroom in Chicago with beaded inset cabinets, white cabinets, a freestanding tub, an alcove shower, a one-piece toilet, white tile, ceramic tile, yellow walls, ceramic floors, a drop-in sink, quartzite benchtops, white floor, a shower curtain, white benchtops, a single vanity, a freestanding vanity, wallpaper and wallpaper.
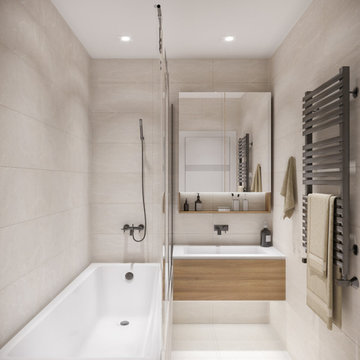
Ванная комната не отличается от общей концепции дизайна: светлая, уютная и присутствие древесной отделки. Изначально, заказчик предложил вариант голубой плитки, как цветовая гамма в спальне. Ему было предложено два варианта: по его пожеланию и по идее дизайнера, которая включает в себя общий стиль интерьера. Заказчик предпочёл вариант дизайнера, что ещё раз подтвердило её опыт и умение понимать клиента.
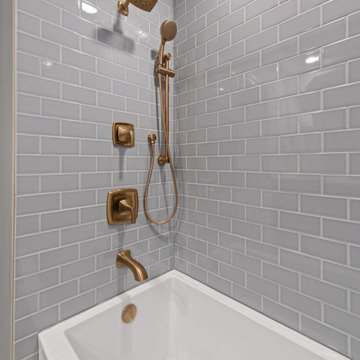
Inspiration for a mid-sized transitional kids bathroom with shaker cabinets, grey cabinets, an alcove tub, a shower/bathtub combo, a two-piece toilet, blue tile, subway tile, grey walls, cement tiles, an undermount sink, quartzite benchtops, white floor, a shower curtain, white benchtops, a double vanity and a freestanding vanity.
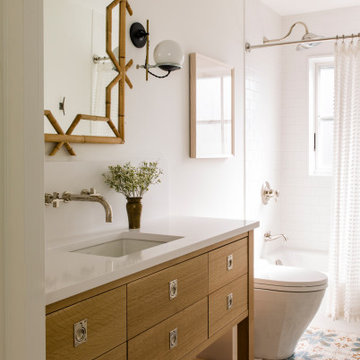
Photo of a beach style bathroom in DC Metro with flat-panel cabinets, medium wood cabinets, an alcove tub, a shower/bathtub combo, white tile, white walls, an undermount sink, white floor, a shower curtain, white benchtops and a freestanding vanity.

Modern farmhouse bathroom remodel featuring a beautiful Carrara marble counter and gray vanity which includes two drawers and an open shelf at the bottom for wicker baskets that add warmth and texture to the space. The hardware finish is polished chrome. The walls and ceiling are painted in Sherwin Williams Westhighland White 7566 for a light and airy vibe. The vanity wall showcases a shiplap wood detail. Above the vanity on either side of the round mirror are two, round glass chrome plated, wall sconces that add a classic feeling to the room. The alcove shower/cast iron tub combo includes a niche for shampoo. The shower walls have a white textured tile in a subway pattern with a light gray grout and an accent trim of multi-gray penny round mosaic tile which complements the gray and white color scheme.
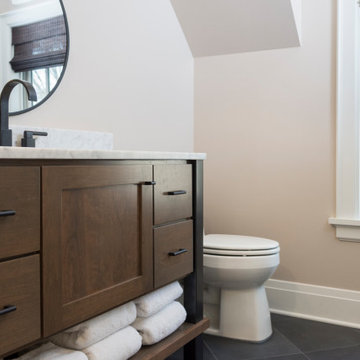
Basement Bathroom
©Michelle Wimmer Photography
mwimmerphoto.com
Mid-sized transitional 3/4 bathroom in Other with shaker cabinets, dark wood cabinets, an alcove shower, a two-piece toilet, white walls, ceramic floors, an undermount sink, quartzite benchtops, grey floor, white benchtops, a niche, a single vanity, a freestanding vanity and a shower curtain.
Mid-sized transitional 3/4 bathroom in Other with shaker cabinets, dark wood cabinets, an alcove shower, a two-piece toilet, white walls, ceramic floors, an undermount sink, quartzite benchtops, grey floor, white benchtops, a niche, a single vanity, a freestanding vanity and a shower curtain.

Inspiration for a mid-sized modern master bathroom in Cincinnati with raised-panel cabinets, white cabinets, a drop-in tub, a shower/bathtub combo, a two-piece toilet, white tile, cement tile, white walls, cement tiles, an undermount sink, engineered quartz benchtops, multi-coloured floor, a shower curtain, white benchtops, an enclosed toilet, a double vanity and a freestanding vanity.
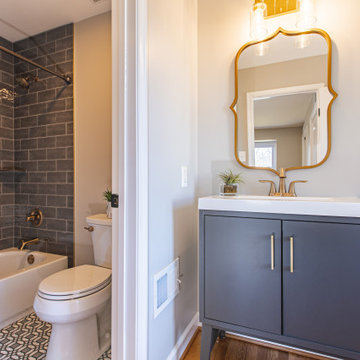
Hallway bathroom
Mid-sized midcentury kids bathroom in DC Metro with flat-panel cabinets, dark wood cabinets, a drop-in tub, black and white tile, ceramic floors, solid surface benchtops, a shower curtain, white benchtops, a single vanity and a freestanding vanity.
Mid-sized midcentury kids bathroom in DC Metro with flat-panel cabinets, dark wood cabinets, a drop-in tub, black and white tile, ceramic floors, solid surface benchtops, a shower curtain, white benchtops, a single vanity and a freestanding vanity.
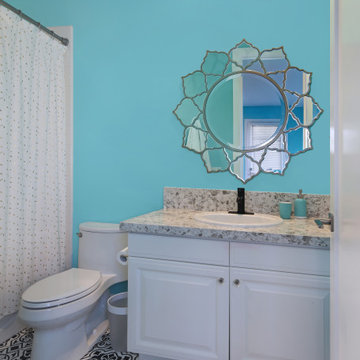
Inspiration for a mid-sized eclectic kids bathroom in Orange County with shaker cabinets, white cabinets, a shower/bathtub combo, a one-piece toilet, blue walls, cement tiles, a drop-in sink, engineered quartz benchtops, multi-coloured floor, a shower curtain, white benchtops, a single vanity and a freestanding vanity.
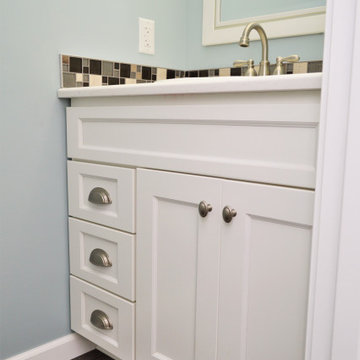
Cabinet Brand: BaileyTown USA Select
Wood Species: Maple
Cabinet Finish: White
Door Style: Rentown
Design ideas for a mid-sized transitional 3/4 bathroom in Other with shaker cabinets, white cabinets, an alcove tub, a shower/bathtub combo, beige walls, a drop-in sink, quartzite benchtops, a shower curtain, white benchtops, a single vanity and a freestanding vanity.
Design ideas for a mid-sized transitional 3/4 bathroom in Other with shaker cabinets, white cabinets, an alcove tub, a shower/bathtub combo, beige walls, a drop-in sink, quartzite benchtops, a shower curtain, white benchtops, a single vanity and a freestanding vanity.
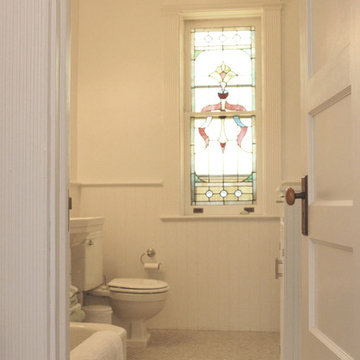
This vintage bathroom was refreshed with a new matching toilet, matching cabinetry and new tile.
Photo of a mid-sized traditional 3/4 bathroom in New York with a two-piece toilet, white cabinets, a corner tub, a shower/bathtub combo, ceramic floors, a pedestal sink, grey floor, a shower curtain, a single vanity, a freestanding vanity and white tile.
Photo of a mid-sized traditional 3/4 bathroom in New York with a two-piece toilet, white cabinets, a corner tub, a shower/bathtub combo, ceramic floors, a pedestal sink, grey floor, a shower curtain, a single vanity, a freestanding vanity and white tile.
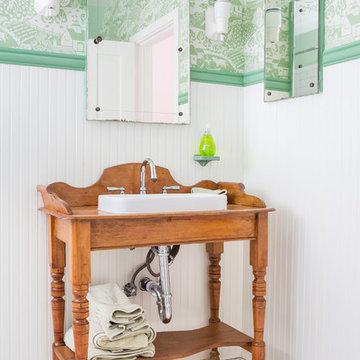
Photo by Bret Gum
Wallpaper by Farrow & Ball
Vintage washstand converted to vanity with drop-in sink
Vintage medicine cabinets
Sconces by Rejuvenation
White small hex tile flooring
White wainscoting with green chair rail
Bathroom Design Ideas with a Shower Curtain and a Freestanding Vanity
6