All Wall Treatments Bathroom Design Ideas with a Shower Curtain
Refine by:
Budget
Sort by:Popular Today
41 - 60 of 1,460 photos
Item 1 of 3
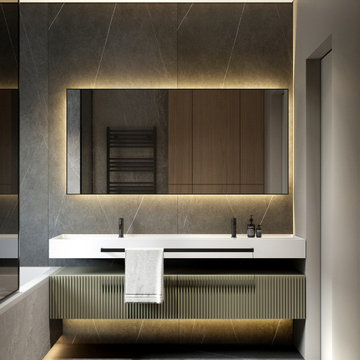
Photo of a mid-sized contemporary master bathroom in Other with beaded inset cabinets, green cabinets, a wall-mount toilet, gray tile, porcelain tile, grey walls, porcelain floors, grey floor, a shower curtain, white benchtops, a double vanity, a floating vanity, panelled walls and an alcove tub.
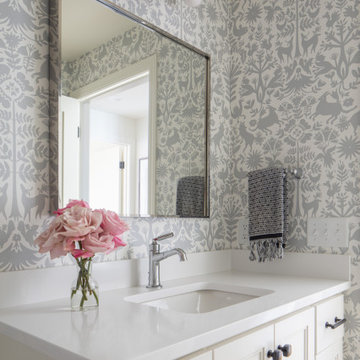
Inspiration for a small beach style kids bathroom in Minneapolis with shaker cabinets, white cabinets, an alcove tub, an alcove shower, a two-piece toilet, white tile, subway tile, grey walls, porcelain floors, an undermount sink, engineered quartz benchtops, grey floor, a shower curtain, white benchtops, a double vanity, a built-in vanity and wallpaper.

Access to the Master Bathroom is made easy from the kitchen/laundry area. Upon entering the bathroom, the roll up sink and medicine cabinet are easily accessible. There is wainscoting wall protection that is carried in from the adjacent hallway that easily blends with wainscoting height tile in the bathroom as well. The toilet is extra high comfort height and sits at 21" so that access from the wheelchair is easiest. There is a linen cabinet across from the toilet that provides for drawers for bathroom items and supplies and for linens and towels on top. The shower threshold could not be eliminated, so we extended the shower bench over 21" into the bathroom floor so that easy transfer could be made from the wheelchair onto the bench in the bathroom, The handheld shower is located within easy reach of the bench with all bathing supplies conveniently located in an easily accessible niche. Although not all grab bars are shown here, there is one at the sink to help her stand up, a pull down bar near the toilet, a vertical bar to help standing up from the toilets, an angled bar from the bench to stand up and a horizontal and vertical grab bar in the shower itself. Note that we selected the basic grab bar to install over any designer grab bar for maximum safety and comfort. From the Master Bath, a hallway leads to the closet and the Master Bedroom. We widened the hallway to access the closet to 42" wide, and increased the size of the door to enter the closet from 24" to 36" and eliminated the door to improve overall access. The closet was built in and provides for all her items that were previously in a dresser in her bedroom. This way, she can go into the closet and get all items needed to dress without going back into the bedroom for undergarments.
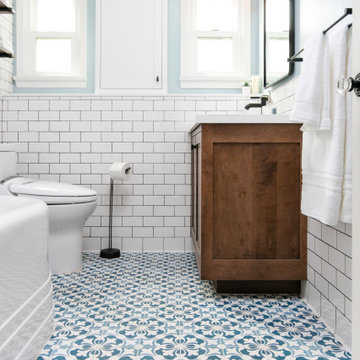
his Mid-town Ventura guest bath was in desperate need of remodeling. The alcove (3 sided) tub completely closed off the already small space. We knocked out that wing wall, picked a light and bright palette which gave us an opportunity to pick a fun and adventurous floor! Click through to see the dramatic before and after photos! If you are interested in remodeling your home, or know someone who is, I serve all of Ventura County. Designer: Crickett Kinser Design Firm: Kitchen Places Ventura Photo Credits: UpMarket Photo
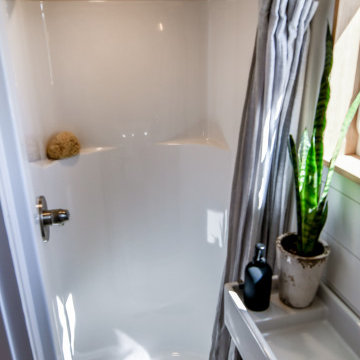
Inspiration for a small country 3/4 bathroom in Other with an open shower, a one-piece toilet, white walls, linoleum floors, a wall-mount sink, brown floor, a shower curtain, a single vanity, a floating vanity, wood and planked wall panelling.
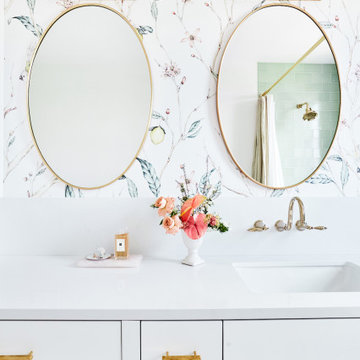
Inspiration for a mid-sized transitional master bathroom in San Francisco with flat-panel cabinets, white cabinets, a drop-in tub, a shower/bathtub combo, a one-piece toilet, green tile, porcelain tile, multi-coloured walls, marble floors, a drop-in sink, engineered quartz benchtops, a shower curtain, white benchtops, a double vanity, a built-in vanity and wallpaper.
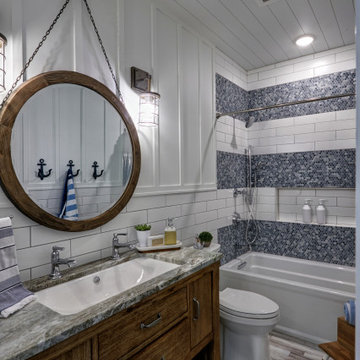
Design ideas for a mid-sized beach style kids bathroom in Other with furniture-like cabinets, distressed cabinets, an alcove tub, a shower/bathtub combo, a one-piece toilet, white tile, cement tile, white walls, cement tiles, an undermount sink, granite benchtops, multi-coloured floor, a shower curtain, multi-coloured benchtops, a single vanity, a freestanding vanity, timber and decorative wall panelling.

Photographer: Marit Williams Photography
Small traditional bathroom in Other with an alcove tub, an alcove shower, a bidet, white tile, subway tile, blue walls, porcelain floors, a console sink, white floor, a shower curtain, white benchtops, a single vanity, a freestanding vanity and decorative wall panelling.
Small traditional bathroom in Other with an alcove tub, an alcove shower, a bidet, white tile, subway tile, blue walls, porcelain floors, a console sink, white floor, a shower curtain, white benchtops, a single vanity, a freestanding vanity and decorative wall panelling.

2021 - 3,100 square foot Coastal Farmhouse Style Residence completed with French oak hardwood floors throughout, light and bright with black and natural accents.
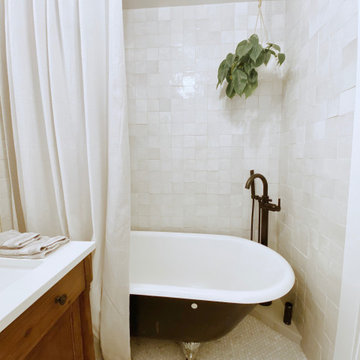
This project was such a joy! From the craftsman touches to the handmade tile we absolutely loved working on this bathroom. While taking on the bathroom we took on other changes throughout the home such as stairs, hardwood, custom cabinetry, and more.
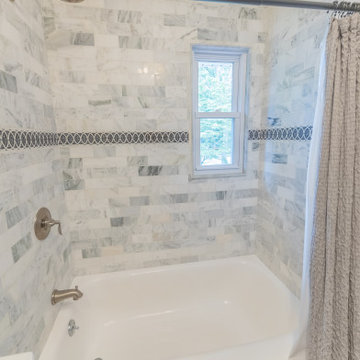
This main bath on the 2nd level of this split home is now used by the kids & guests.
This is an example of a mid-sized traditional kids bathroom in New York with an alcove tub, a shower/bathtub combo, a two-piece toilet, gray tile, porcelain tile, grey walls, porcelain floors, a wall-mount sink, brown floor, a shower curtain, a double vanity and decorative wall panelling.
This is an example of a mid-sized traditional kids bathroom in New York with an alcove tub, a shower/bathtub combo, a two-piece toilet, gray tile, porcelain tile, grey walls, porcelain floors, a wall-mount sink, brown floor, a shower curtain, a double vanity and decorative wall panelling.
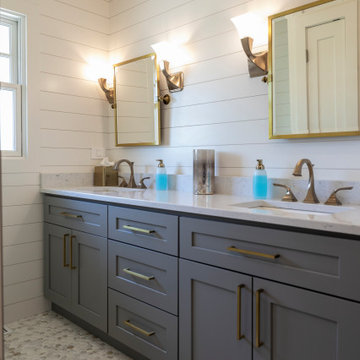
Rectangular Shaker style bathroom with a slight arch at the front featuring a Toto Neorest “magic toilet”. It’s a mother’s dream. When you approach it, the seat goes up. Once your business is finished, on a comfortably heated seat I might add, it flushes automatically and the seats close. There is also a built-in heated bidet - a Covid-19 "who cares if you run out of toilet paper because now, we hardly use any” - epic coup!. Also featuring Brizo brushed gold faucetry, a bubble massage soaking tub, porcelain subway tile in the tub/shower area only; the other walls have nickel shiplap wall treatment, The floor features mixed porcelain tiles in an octagon pattern. Lighted mirrors have adjusting light sensors.
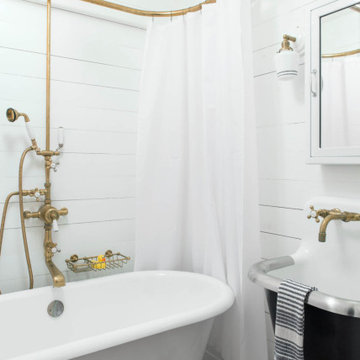
This is an example of a beach style bathroom in New York with a claw-foot tub, a shower/bathtub combo, white walls, mosaic tile floors, a wall-mount sink, white floor, a shower curtain, a single vanity and planked wall panelling.
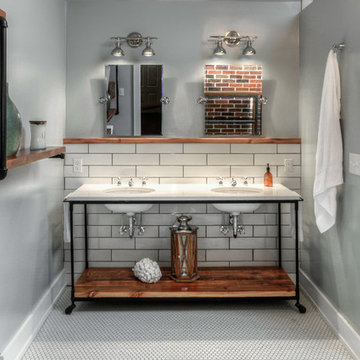
Design ideas for a large industrial master bathroom in Omaha with open cabinets, medium wood cabinets, an open shower, a one-piece toilet, white tile, subway tile, grey walls, mosaic tile floors, an undermount sink, marble benchtops and a shower curtain.
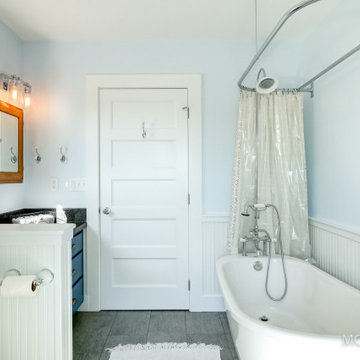
Photo of a mid-sized country bathroom in Portland with shaker cabinets, white cabinets, a freestanding tub, a shower/bathtub combo, a bidet, blue walls, vinyl floors, an undermount sink, granite benchtops, grey floor, a shower curtain, white benchtops, a laundry, a single vanity, a built-in vanity and decorative wall panelling.
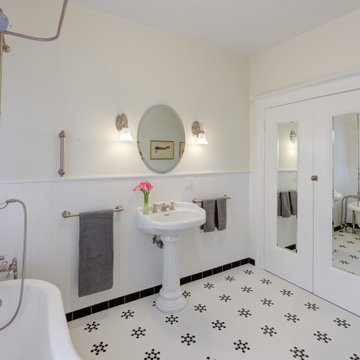
Photo of a large traditional bathroom in San Francisco with a claw-foot tub, a shower/bathtub combo, a two-piece toilet, beige walls, mosaic tile floors, a pedestal sink, white floor, a shower curtain, a single vanity and panelled walls.
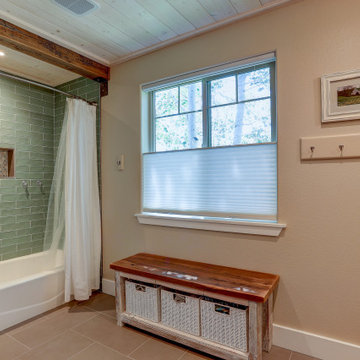
Large arts and crafts bathroom in Other with an alcove tub, a shower/bathtub combo, a one-piece toilet, blue tile, ceramic tile, beige walls, ceramic floors, an undermount sink, beige floor, a shower curtain, white benchtops, a shower seat, a double vanity, a freestanding vanity, timber, planked wall panelling, medium wood cabinets and granite benchtops.

Interior and Exterior Renovations to existing HGTV featured Tiny Home. We modified the exterior paint color theme and painted the interior of the tiny home to give it a fresh look. The interior of the tiny home has been decorated and furnished for use as an AirBnb space. Outdoor features a new custom built deck and hot tub space.

An en-suite bathroom made into a cosy sanctuary using hand made panels and units from our 'Oast House' range. Panels and units are made entirely from Accoya to ensure suitability for wet areas and finished in our paint shop with our specially formulated paint mixed to match Farrow & Ball 'Card Room Green' . Wall paper is from Morris & Co signature range of wall paper and varnished to resist moisture. Floor and wall tiles are from Fired Earth.
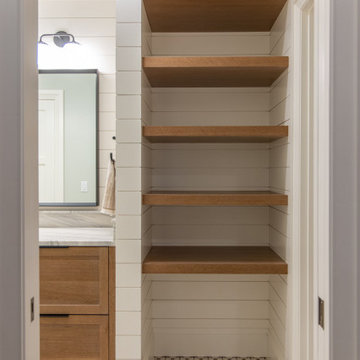
Photo of a mid-sized eclectic kids bathroom in Salt Lake City with shaker cabinets, medium wood cabinets, an alcove tub, a shower/bathtub combo, a two-piece toilet, white tile, green walls, porcelain floors, multi-coloured floor, a shower curtain, a single vanity, a built-in vanity and planked wall panelling.
All Wall Treatments Bathroom Design Ideas with a Shower Curtain
3

