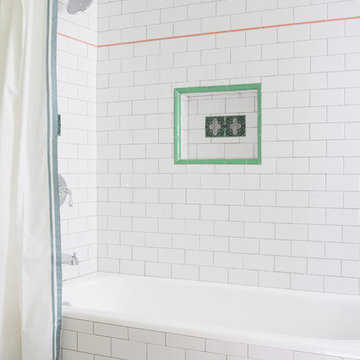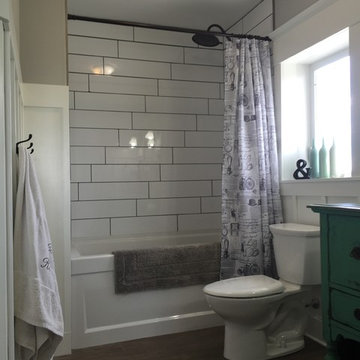All Wall Treatments Bathroom Design Ideas with a Shower Curtain
Refine by:
Budget
Sort by:Popular Today
61 - 80 of 1,460 photos
Item 1 of 3

Photo by Bret Gum
White subway tile with Moorish style deco tile accents
White hex tile flooring
This is an example of a mid-sized country kids bathroom in Los Angeles with a shower/bathtub combo, ceramic tile, green walls, ceramic floors, a shower curtain, furniture-like cabinets, dark wood cabinets, a corner tub, a two-piece toilet, white tile, a vessel sink, a niche, a single vanity, a freestanding vanity and wallpaper.
This is an example of a mid-sized country kids bathroom in Los Angeles with a shower/bathtub combo, ceramic tile, green walls, ceramic floors, a shower curtain, furniture-like cabinets, dark wood cabinets, a corner tub, a two-piece toilet, white tile, a vessel sink, a niche, a single vanity, a freestanding vanity and wallpaper.

Coastal inspired bathroom remodel with a white and blue color scheme accented with brass and brushed nickel. The design features a board and batten wall detail, open shelving niche with wicker baskets for added texture and storage, a double sink vanity in a beautiful ink blue color with shaker style doors and a white quartz counter top which adds a light and airy feeling to the space. The alcove shower is tiled from floor to ceiling with a marble pattern porcelain tile which includes a niche for shampoo and a penny round tile mosaic floor detail. The wall and ceiling color is SW Westhighland White 7566.

Building a 7,000-square-foot dream home is no small feat. This young family hired us to design all of the cabinetry and custom built-ins throughout the home, to provide a fun new color scheme, and to design a kitchen that was totally functional for their family and guests.

Transitional master bathroom in Seattle with shaker cabinets, medium wood cabinets, a shower/bathtub combo, a one-piece toilet, a drop-in sink, quartzite benchtops, grey floor, a shower curtain, white benchtops, a double vanity, a built-in vanity and wallpaper.

Timeless white and marble Jack and Jill bathroom with a pop of color! The colors on the wallpaper accent wall are used throughout the bathroom. A blue shaker style vanity is topped by white quartz, a rectangular sink and chrome fixtures. The marble floor tile provides an elegant flow throughout the space. A new bathtub was installed with white subway tile on the surrounding walls and chrome fixtures. The blue trim and white walls complete the look and create a bright space.

Inspiration for a mid-sized transitional bathroom in London with green cabinets, a freestanding tub, a shower/bathtub combo, a two-piece toilet, white tile, porcelain tile, medium hardwood floors, a drop-in sink, marble benchtops, a shower curtain, a laundry, a single vanity and wallpaper.

Mid-sized transitional bathroom in Denver with shaker cabinets, blue cabinets, an alcove tub, an alcove shower, white tile, stone tile, multi-coloured walls, marble floors, an undermount sink, engineered quartz benchtops, white floor, a shower curtain, white benchtops, a niche, a single vanity, a built-in vanity and wallpaper.

This redesigned hall bathroom is spacious enough for the kids to get ready on busy school mornings. The double sink adds function while the fun tile design and punches of color creates a playful space.

Bathroom remodel and face lift ! New Tub and tub surround, repainted vanity, new vanity top, new toilet and New sink fixtures and Of Course New 100% vinyl plank flooring

Modern / Transitional bath remodel. Took an old and tired beige bathroom and turned into a light and clean lined bathroom. Custom designed vanity helps the space feel bigger while utilizing every square inch for storage in this early sixties home.

Photo of a transitional bathroom in Other with shaker cabinets, light wood cabinets, an alcove tub, a double shower, a one-piece toilet, white tile, marble, multi-coloured walls, marble floors, an undermount sink, engineered quartz benchtops, white floor, a shower curtain, white benchtops, a single vanity, a built-in vanity and wallpaper.

This farmhouse bathroom is perfect for the whole family. The shower/tub combo has its own built-in 3 shelf cubby. An antique buffet was converted to a vanity with a drop in sink. It also has a ton of storage for the whole family.

Kids bathroom of a Burns Park, Ann Arbor, MI home. Blue vertical tile in the bathtub/shower with custom built in cabinetry for storage.
Inspiration for a mid-sized transitional kids bathroom in Detroit with an alcove tub, a shower/bathtub combo, a two-piece toilet, porcelain floors, a pedestal sink, grey floor, a shower curtain, a single vanity and planked wall panelling.
Inspiration for a mid-sized transitional kids bathroom in Detroit with an alcove tub, a shower/bathtub combo, a two-piece toilet, porcelain floors, a pedestal sink, grey floor, a shower curtain, a single vanity and planked wall panelling.

Timeless white and marble Jack and Jill bathroom with a pop of color! The colors on the wallpaper accent wall are used throughout the bathroom. A blue shaker style vanity is topped by white quartz, a rectangular sink and chrome fixtures. The marble floor tile provides an elegant flow throughout the space. A new bathtub was installed with white subway tile on the surrounding walls and chrome fixtures. The blue trim and white walls complete the look and create a bright space.

Coastal inspired bathroom remodel with a white and blue color scheme accented with brass and brushed nickel. The design features a board and batten wall detail, open shelving niche with wicker baskets for added texture and storage, a double sink vanity in a beautiful ink blue color with shaker style doors and a white quartz counter top which adds a light and airy feeling to the space. The alcove shower is tiled from floor to ceiling with a marble pattern porcelain tile which includes a niche for shampoo and a penny round tile mosaic floor detail. The wall and ceiling color is SW Westhighland White 7566.

Design ideas for a mid-sized contemporary 3/4 bathroom in Other with flat-panel cabinets, dark wood cabinets, a wall-mount toilet, gray tile, porcelain tile, grey walls, porcelain floors, solid surface benchtops, grey floor, a shower curtain, white benchtops, a single vanity, recessed, decorative wall panelling, a floating vanity, a curbless shower and a wall-mount sink.

The smallest spaces often have the most impact. In the bathroom, a classy floral wallpaper applied as a wall and ceiling treatment, along with timeless subway tiles on the walls and hexagon tiles on the floor, create balance and visually appealing space.

A blue pinstripe of tile carries the line of the tile wainscot through the shower while the original tub pairs with new, yet classic plumbing fixtures.

Hello there loves. The Prickly Pear AirBnB in Scottsdale, Arizona is a transformation of an outdated residential space into a vibrant, welcoming and quirky short term rental. As an Interior Designer, I envision how a house can be exponentially improved into a beautiful home and relish in the opportunity to support my clients take the steps to make those changes. It is a delicate balance of a family’s diverse style preferences, my personal artistic expression, the needs of the family who yearn to enjoy their home, and a symbiotic partnership built on mutual respect and trust. This is what I am truly passionate about and absolutely love doing. If the potential of working with me to create a healing & harmonious home is appealing to your family, reach out to me and I'd love to offer you a complimentary discovery call to determine whether we are an ideal fit. I'd also love to collaborate with professionals as a resource for your clientele. ?

Our designers transformed this small hall bathroom into a chic powder room. The bright wallpaper creates grabs your attention and pairs perfectly with the simple quartz countertop and stylish custom vanity. Notice the custom matching shower curtain, a finishing touch that makes this bathroom shine.
All Wall Treatments Bathroom Design Ideas with a Shower Curtain
4

