Window In Shower Bathroom Design Ideas with a Shower Curtain
Refine by:
Budget
Sort by:Popular Today
1 - 20 of 26 photos
Item 1 of 3

Inspiration for a mid-sized midcentury bathroom in San Francisco with flat-panel cabinets, white cabinets, an alcove tub, a shower/bathtub combo, an undermount sink, a shower curtain, white benchtops, a single vanity, a floating vanity, wood, a one-piece toilet, beige tile, glass tile, beige walls, concrete floors and green floor.
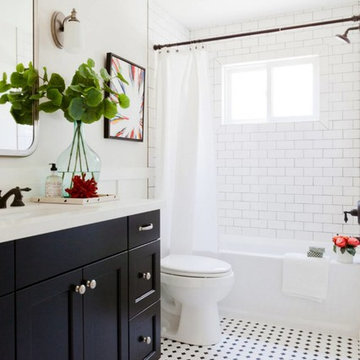
Transitional 3/4 bathroom in DC Metro with recessed-panel cabinets, black cabinets, an alcove tub, a shower/bathtub combo, white tile, subway tile, white walls, an undermount sink, multi-coloured floor, a shower curtain and white benchtops.

small guest bathroom with tub/shower combo, open shelving
Small transitional bathroom in Portland with shaker cabinets, dark wood cabinets, a drop-in tub, a shower/bathtub combo, a two-piece toilet, white tile, ceramic tile, grey walls, porcelain floors, an integrated sink, multi-coloured floor, a shower curtain, white benchtops, a single vanity and a freestanding vanity.
Small transitional bathroom in Portland with shaker cabinets, dark wood cabinets, a drop-in tub, a shower/bathtub combo, a two-piece toilet, white tile, ceramic tile, grey walls, porcelain floors, an integrated sink, multi-coloured floor, a shower curtain, white benchtops, a single vanity and a freestanding vanity.
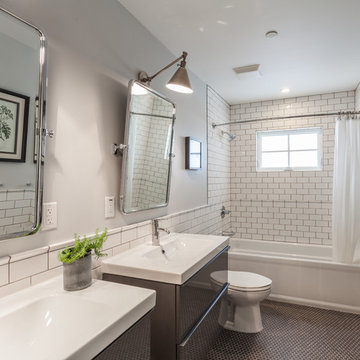
Photos by Emily Hagopian Photography
Inspiration for a beach style bathroom in San Francisco with a console sink, flat-panel cabinets, grey cabinets, an alcove tub, white tile, subway tile, grey walls, mosaic tile floors and a shower curtain.
Inspiration for a beach style bathroom in San Francisco with a console sink, flat-panel cabinets, grey cabinets, an alcove tub, white tile, subway tile, grey walls, mosaic tile floors and a shower curtain.
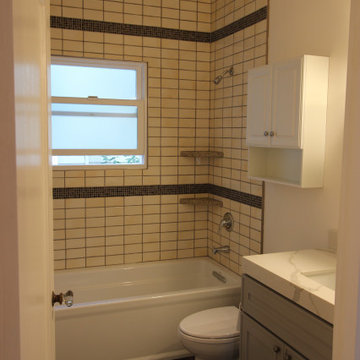
Bathroom upgraded with new porcelain floor tile, tub tile surround, new vanity, lighting and fixtures.
Photo of a small traditional bathroom in San Francisco with shaker cabinets, an alcove tub, a shower/bathtub combo, an undermount sink, quartzite benchtops, a single vanity, a freestanding vanity, grey cabinets, a one-piece toilet, subway tile, white walls, porcelain floors and a shower curtain.
Photo of a small traditional bathroom in San Francisco with shaker cabinets, an alcove tub, a shower/bathtub combo, an undermount sink, quartzite benchtops, a single vanity, a freestanding vanity, grey cabinets, a one-piece toilet, subway tile, white walls, porcelain floors and a shower curtain.
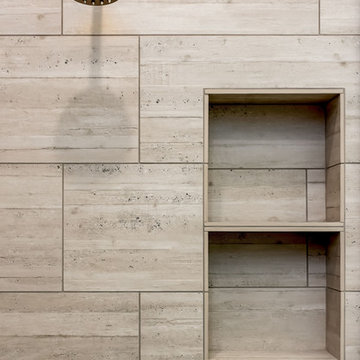
This complete home remodel was complete by taking the early 1990's home and bringing it into the new century with opening up interior walls between the kitchen, dining, and living space, remodeling the living room/fireplace kitchen, guest bathroom, creating a new master bedroom/bathroom floor plan, and creating an outdoor space for any sized party!
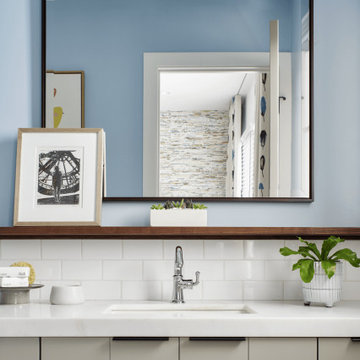
This is an example of a large beach style kids bathroom in Orange County with flat-panel cabinets, grey cabinets, an alcove tub, a shower/bathtub combo, a one-piece toilet, white tile, porcelain tile, blue walls, vinyl floors, an undermount sink, quartzite benchtops, white floor, a shower curtain, white benchtops, a single vanity, a built-in vanity and vaulted.
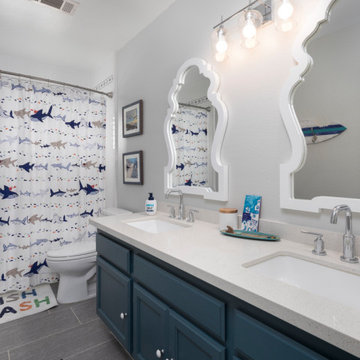
Bright kids bath, updated with a double vanity, durable quartz countertops, fun wavy mirrors, and sharks!
Inspiration for a mid-sized beach style kids bathroom in Los Angeles with shaker cabinets, blue cabinets, a one-piece toilet, subway tile, grey walls, porcelain floors, an undermount sink, engineered quartz benchtops, a shower curtain, white benchtops, a double vanity, a built-in vanity, a drop-in tub, a shower/bathtub combo, white tile and grey floor.
Inspiration for a mid-sized beach style kids bathroom in Los Angeles with shaker cabinets, blue cabinets, a one-piece toilet, subway tile, grey walls, porcelain floors, an undermount sink, engineered quartz benchtops, a shower curtain, white benchtops, a double vanity, a built-in vanity, a drop-in tub, a shower/bathtub combo, white tile and grey floor.
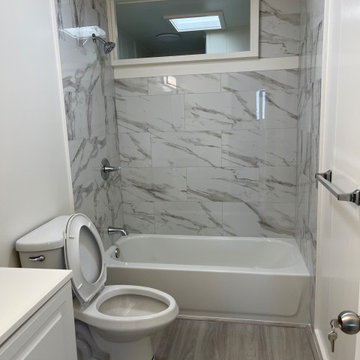
Design ideas for a mid-sized modern master bathroom in Hawaii with shaker cabinets, white cabinets, an alcove tub, a shower/bathtub combo, a two-piece toilet, stone tile, white walls, light hardwood floors, solid surface benchtops, brown floor, a shower curtain, white benchtops, a single vanity, a built-in vanity and an integrated sink.
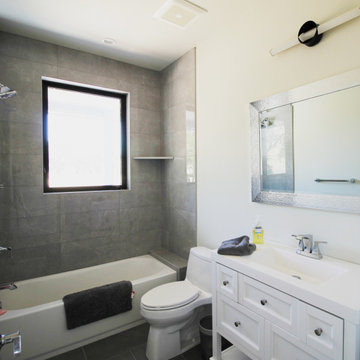
Inspiration for a mid-sized contemporary master bathroom in San Francisco with recessed-panel cabinets, white cabinets, an alcove tub, a shower/bathtub combo, a one-piece toilet, gray tile, porcelain tile, white walls, porcelain floors, a console sink, engineered quartz benchtops, grey floor, a shower curtain, white benchtops, a single vanity and a freestanding vanity.
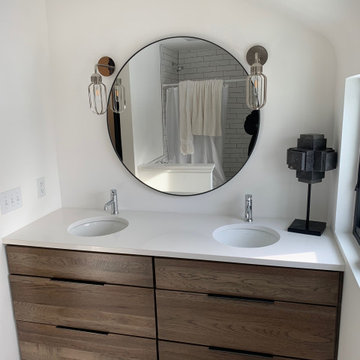
Design ideas for a mid-sized modern 3/4 bathroom in Detroit with ceramic floors, an undermount sink, engineered quartz benchtops, white benchtops, shaker cabinets, dark wood cabinets, an alcove shower, a two-piece toilet, white tile, subway tile, white walls, white floor, a shower curtain, a double vanity and a built-in vanity.
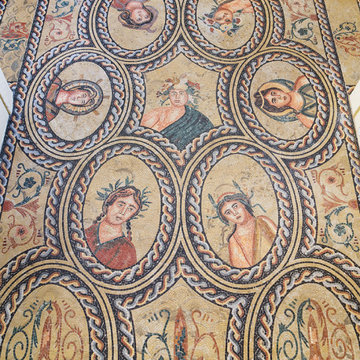
A complete reproduction of an ancient roman style bathroom , including solid clawfoot bath carved from marble.
A french antique side table was converted into a vanity.
Mosaic floor was designed and measured on site here in Sydney and made in Milan Italy , then imported in sheets for installation.
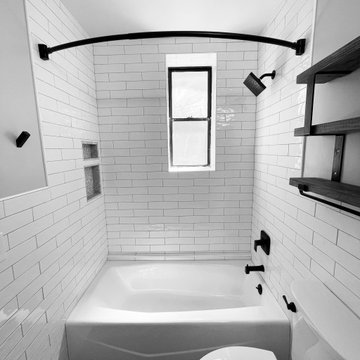
Photo of a mid-sized modern master bathroom in New York with an alcove tub, a shower/bathtub combo, a two-piece toilet, white tile, subway tile, white walls, porcelain floors, black floor and a shower curtain.
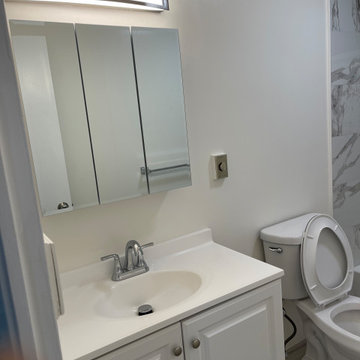
Mid-sized modern master bathroom in Hawaii with shaker cabinets, white cabinets, an alcove tub, a shower/bathtub combo, a two-piece toilet, stone tile, white walls, light hardwood floors, an integrated sink, solid surface benchtops, brown floor, a shower curtain, white benchtops, a single vanity and a built-in vanity.
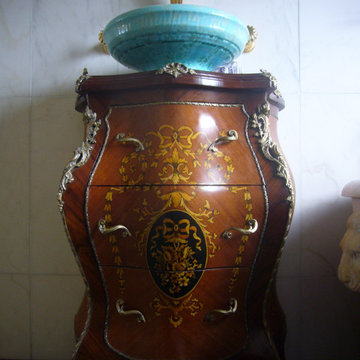
A complete reproduction of an ancient roman style bathroom , including solid clawfoot bath carved from marble.
A french antique side table was converted into a vanity.
Mosaic floor was designed and measured on site here in Sydney and made in Milan Italy , then imported in sheets for installation.
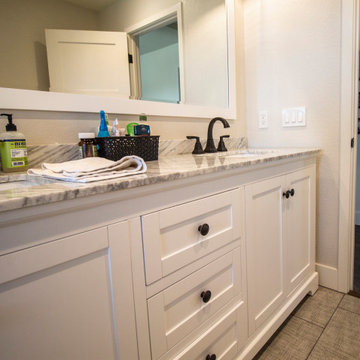
Inspiration for a large contemporary master bathroom in San Francisco with shaker cabinets, white cabinets, a corner tub, a shower/bathtub combo, a one-piece toilet, white tile, subway tile, white walls, porcelain floors, an undermount sink, marble benchtops, grey floor, a shower curtain, grey benchtops, a double vanity and a built-in vanity.
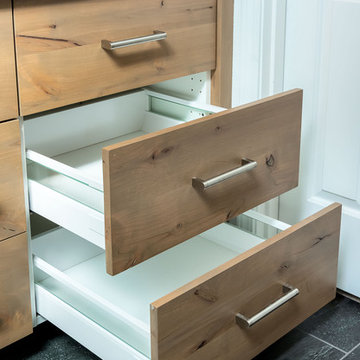
This complete home remodel was complete by taking the early 1990's home and bringing it into the new century with opening up interior walls between the kitchen, dining, and living space, remodeling the living room/fireplace kitchen, guest bathroom, creating a new master bedroom/bathroom floor plan, and creating an outdoor space for any sized party!
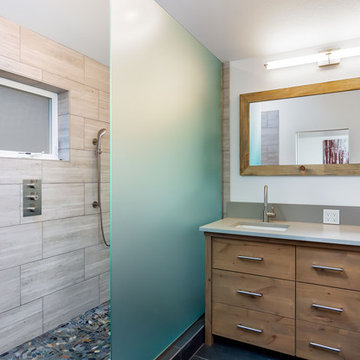
This complete home remodel was complete by taking the early 1990's home and bringing it into the new century with opening up interior walls between the kitchen, dining, and living space, remodeling the living room/fireplace kitchen, guest bathroom, creating a new master bedroom/bathroom floor plan, and creating an outdoor space for any sized party!
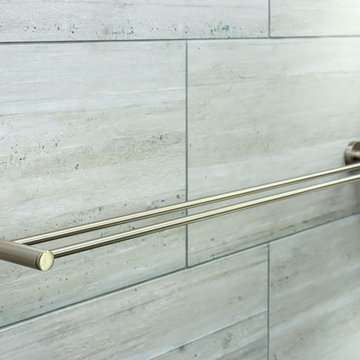
This complete home remodel was complete by taking the early 1990's home and bringing it into the new century with opening up interior walls between the kitchen, dining, and living space, remodeling the living room/fireplace kitchen, guest bathroom, creating a new master bedroom/bathroom floor plan, and creating an outdoor space for any sized party!
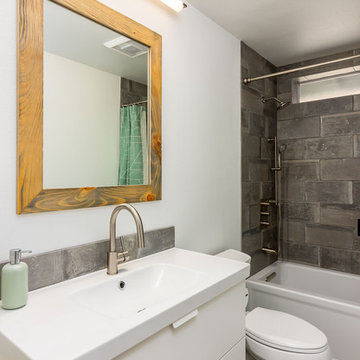
This complete home remodel was complete by taking the early 1990's home and bringing it into the new century with opening up interior walls between the kitchen, dining, and living space, remodeling the living room/fireplace kitchen, guest bathroom, creating a new master bedroom/bathroom floor plan, and creating an outdoor space for any sized party!
Window In Shower Bathroom Design Ideas with a Shower Curtain
1