Bathroom Design Ideas with a Shower Seat and Exposed Beam
Refine by:
Budget
Sort by:Popular Today
1 - 20 of 302 photos
Item 1 of 3

Feinmann's Concord, MA remodel transforms an attic into a modern, cozy living space and revitalizes the first-floor mudroom and powder room.
Transitional bathroom in Boston with exposed beam, an alcove shower, white tile, subway tile, grey walls, white floor, a hinged shower door and a shower seat.
Transitional bathroom in Boston with exposed beam, an alcove shower, white tile, subway tile, grey walls, white floor, a hinged shower door and a shower seat.
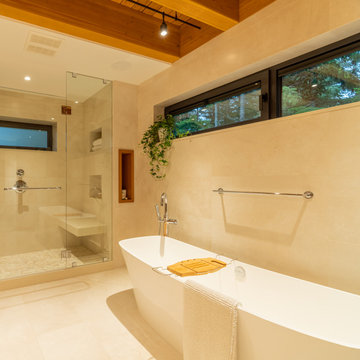
Mid-sized contemporary master bathroom in Vancouver with flat-panel cabinets, medium wood cabinets, a freestanding tub, an alcove shower, a wall-mount toilet, beige tile, porcelain tile, beige walls, porcelain floors, an undermount sink, engineered quartz benchtops, beige floor, a hinged shower door, beige benchtops, a shower seat, a double vanity, a floating vanity and exposed beam.

Light and Airy shiplap bathroom was the dream for this hard working couple. The goal was to totally re-create a space that was both beautiful, that made sense functionally and a place to remind the clients of their vacation time. A peaceful oasis. We knew we wanted to use tile that looks like shiplap. A cost effective way to create a timeless look. By cladding the entire tub shower wall it really looks more like real shiplap planked walls.
The center point of the room is the new window and two new rustic beams. Centered in the beams is the rustic chandelier.
Design by Signature Designs Kitchen Bath
Contractor ADR Design & Remodel
Photos by Gail Owens
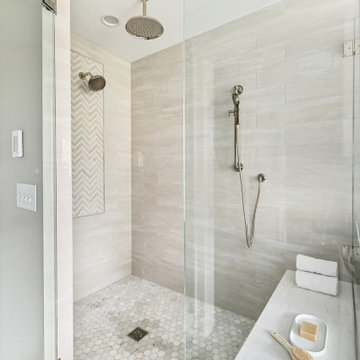
This is an example of an expansive transitional master bathroom in Milwaukee with shaker cabinets, brown cabinets, a claw-foot tub, a curbless shower, beige tile, ceramic tile, white walls, wood-look tile, a drop-in sink, quartzite benchtops, brown floor, a hinged shower door, white benchtops, a shower seat, a double vanity, a built-in vanity, exposed beam and planked wall panelling.

Design objectives for this primary bathroom remodel included: Removing a dated corner shower and deck-mounted tub, creating more storage space, reworking the water closet entry, adding dual vanities and a curbless shower with tub to capture the view.

Photo of a large country master bathroom in Denver with shaker cabinets, white cabinets, a freestanding tub, a curbless shower, grey walls, porcelain floors, an undermount sink, quartzite benchtops, beige floor, a hinged shower door, grey benchtops, a shower seat, a double vanity, a built-in vanity, exposed beam, white tile and porcelain tile.
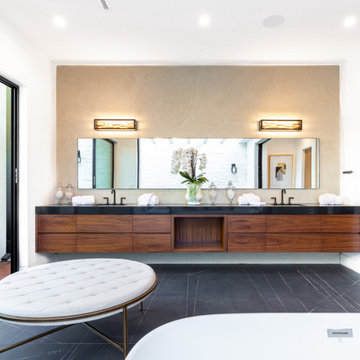
This indoor/outdoor master bath was a pleasure to be a part of. This one of a kind bathroom brings in natural light from two areas of the room and balances this with modern touches. We used dark cabinetry and countertops to create symmetry with the white bathtub, furniture and accessories.

Bagno con travi a vista sbiancate
Pavimento e rivestimento in grandi lastre Laminam Calacatta Michelangelo
Rivestimento in legno di rovere con pannello a listelli realizzato su disegno.
Vasca da bagno a libera installazione di Agape Spoon XL
Mobile lavabo di Novello - your bathroom serie Quari con piano in Laminam Emperador
Rubinetteria Gessi Serie 316

2021 - 3,100 square foot Coastal Farmhouse Style Residence completed with French oak hardwood floors throughout, light and bright with black and natural accents.

FLOATING VANITY ON NATURAL EDGE LOCAL HARDWOOD VANITY.
Small master bathroom in Hawaii with open cabinets, brown cabinets, a freestanding tub, a shower/bathtub combo, white tile, cement tile, white walls, a vessel sink, wood benchtops, brown floor, a shower curtain, brown benchtops, a shower seat, a single vanity, a floating vanity and exposed beam.
Small master bathroom in Hawaii with open cabinets, brown cabinets, a freestanding tub, a shower/bathtub combo, white tile, cement tile, white walls, a vessel sink, wood benchtops, brown floor, a shower curtain, brown benchtops, a shower seat, a single vanity, a floating vanity and exposed beam.

master shower with cedar lined dry sauna
Photo of an expansive modern master wet room bathroom in Other with shaker cabinets, a built-in vanity, grey cabinets, quartzite benchtops, a double vanity, white benchtops, a freestanding tub, a two-piece toilet, gray tile, ceramic tile, white walls, porcelain floors, an undermount sink, beige floor, a hinged shower door, a shower seat, exposed beam and panelled walls.
Photo of an expansive modern master wet room bathroom in Other with shaker cabinets, a built-in vanity, grey cabinets, quartzite benchtops, a double vanity, white benchtops, a freestanding tub, a two-piece toilet, gray tile, ceramic tile, white walls, porcelain floors, an undermount sink, beige floor, a hinged shower door, a shower seat, exposed beam and panelled walls.

Light and Airy shiplap bathroom was the dream for this hard working couple. The goal was to totally re-create a space that was both beautiful, that made sense functionally and a place to remind the clients of their vacation time. A peaceful oasis. We knew we wanted to use tile that looks like shiplap. A cost effective way to create a timeless look. By cladding the entire tub shower wall it really looks more like real shiplap planked walls.
The center point of the room is the new window and two new rustic beams. Centered in the beams is the rustic chandelier.
Design by Signature Designs Kitchen Bath
Contractor ADR Design & Remodel
Photos by Gail Owens

Photo of a large transitional master bathroom in Nashville with beaded inset cabinets, black cabinets, a freestanding tub, a corner shower, a two-piece toilet, black and white tile, porcelain tile, grey walls, porcelain floors, an undermount sink, engineered quartz benchtops, white floor, a hinged shower door, white benchtops, a shower seat, a double vanity, a built-in vanity, exposed beam and planked wall panelling.

The layout stayed the same for this remodel. We painted the existing vanity black, added white oak shelving below and floating above. We added matte black hardware. Added quartz counters, new plumbing, mirrors and sconces.
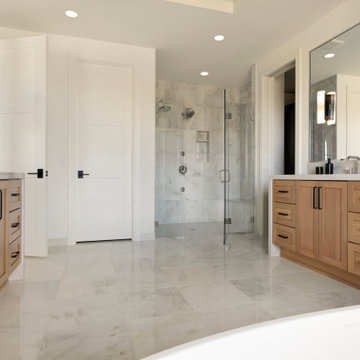
The owners’ suite bathroom has so many of today’s desired amenities from a dramatic freestanding tub and large shower to separate vanities. The “Ella” Cambria countertops with a waterfall edge separate the white oak cabinetry and go perfectly with the luxurious marble flooring.

Design objectives for this primary bathroom remodel included: Removing a dated corner shower and deck-mounted tub, creating more storage space, reworking the water closet entry, adding dual vanities and a curbless shower with tub to capture the view.

Amazing master bathroom full remodel. Super large format tile installed in remodeled shower, bathroom floor and wainscot. Stunning freestanding tub, new toilet, cabinets and chandelier installed.

A large, frameless walk-in shower with Ann Sacks tile a custom floating bench, double niches and rain shower head create a luxurious primary bathroom. Complete with a towel warmer and equally lavish tub, this contemporary bathroom provides a spa-like experience.
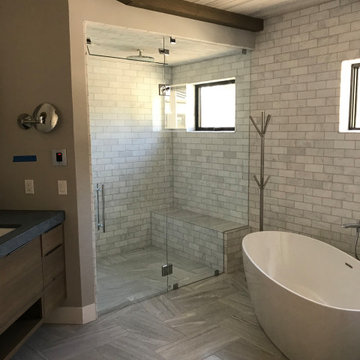
This is an example of a master bathroom in Other with flat-panel cabinets, medium wood cabinets, a freestanding tub, an open shower, gray tile, beige walls, an undermount sink, grey floor, a hinged shower door, black benchtops, a shower seat, a double vanity, a floating vanity and exposed beam.
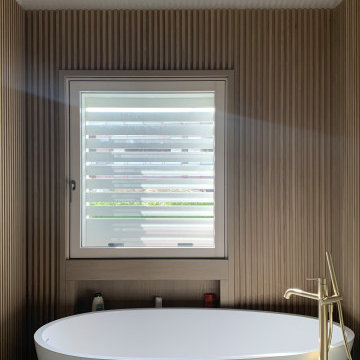
Bagno con travi a vista sbiancate
Pavimento e rivestimento in grandi lastre Laminam Calacatta Michelangelo
Rivestimento in legno di rovere con pannello a listelli realizzato su disegno.
Vasca da bagno a libera installazione di Agape Spoon XL
Mobile lavabo di Novello - your bathroom serie Quari con piano in Laminam Emperador
Rubinetteria Gessi Serie 316
Bathroom Design Ideas with a Shower Seat and Exposed Beam
1