Bathroom Design Ideas with Beige Tile and a Single Vanity
Sponsored by

Refine by:
Budget
Sort by:Popular Today
1 - 20 of 8,781 photos
Item 1 of 3

Large beach style master bathroom in Newcastle - Maitland with flat-panel cabinets, medium wood cabinets, a corner shower, a one-piece toilet, beige tile, a vessel sink, wood benchtops, beige floor, a hinged shower door, a single vanity and a floating vanity.

Design ideas for a mid-sized contemporary master bathroom in Sydney with beaded inset cabinets, grey cabinets, a corner tub, a shower/bathtub combo, a one-piece toilet, beige tile, porcelain tile, porcelain floors, an undermount sink, engineered quartz benchtops, white floor, an open shower, white benchtops, a single vanity and a floating vanity.

Contemporary farm house renovation.
This is an example of a large contemporary master bathroom in Other with dark wood cabinets, a freestanding tub, beige tile, ceramic tile, white walls, ceramic floors, a vessel sink, soapstone benchtops, an open shower, a single vanity, a floating vanity, vaulted, exposed beam, flat-panel cabinets, grey floor and grey benchtops.
This is an example of a large contemporary master bathroom in Other with dark wood cabinets, a freestanding tub, beige tile, ceramic tile, white walls, ceramic floors, a vessel sink, soapstone benchtops, an open shower, a single vanity, a floating vanity, vaulted, exposed beam, flat-panel cabinets, grey floor and grey benchtops.
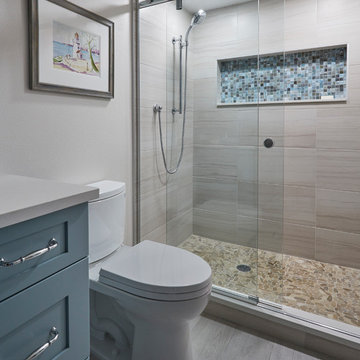
This Condo has been in the family since it was first built. And it was in desperate need of being renovated. The kitchen was isolated from the rest of the condo. The laundry space was an old pantry that was converted. We needed to open up the kitchen to living space to make the space feel larger. By changing the entrance to the first guest bedroom and turn in a den with a wonderful walk in owners closet.
Then we removed the old owners closet, adding that space to the guest bath to allow us to make the shower bigger. In addition giving the vanity more space.
The rest of the condo was updated. The master bath again was tight, but by removing walls and changing door swings we were able to make it functional and beautiful all that the same time.

Дизайн проект: Семен Чечулин
Стиль: Наталья Орешкова
Photo of a small industrial 3/4 bathroom in Saint Petersburg with flat-panel cabinets, medium wood cabinets, an alcove shower, beige tile, porcelain tile, beige walls, porcelain floors, a drop-in sink, wood benchtops, beige floor, a hinged shower door, brown benchtops, a single vanity and a freestanding vanity.
Photo of a small industrial 3/4 bathroom in Saint Petersburg with flat-panel cabinets, medium wood cabinets, an alcove shower, beige tile, porcelain tile, beige walls, porcelain floors, a drop-in sink, wood benchtops, beige floor, a hinged shower door, brown benchtops, a single vanity and a freestanding vanity.

Reconfiguration of a dilapidated bathroom and separate toilet in a Victorian house in Walthamstow village.
The original toilet was situated straight off of the landing space and lacked any privacy as it opened onto the landing. The original bathroom was separate from the WC with the entrance at the end of the landing. To get to the rear bedroom meant passing through the bathroom which was not ideal. The layout was reconfigured to create a family bathroom which incorporated a walk-in shower where the original toilet had been and freestanding bath under a large sash window. The new bathroom is slightly slimmer than the original this is to create a short corridor leading to the rear bedroom.
The ceiling was removed and the joists exposed to create the feeling of a larger space. A rooflight sits above the walk-in shower and the room is flooded with natural daylight. Hanging plants are hung from the exposed beams bringing nature and a feeling of calm tranquility into the space.
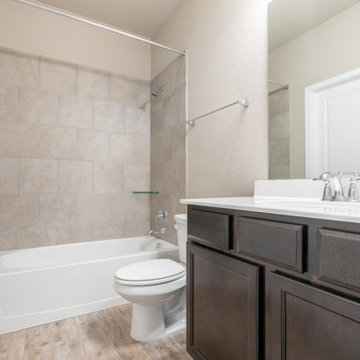
Mid-sized arts and crafts kids bathroom in Austin with recessed-panel cabinets, dark wood cabinets, an alcove tub, a shower/bathtub combo, a two-piece toilet, beige tile, ceramic tile, beige walls, ceramic floors, an undermount sink, quartzite benchtops, beige floor, a shower curtain, white benchtops, a single vanity and a built-in vanity.
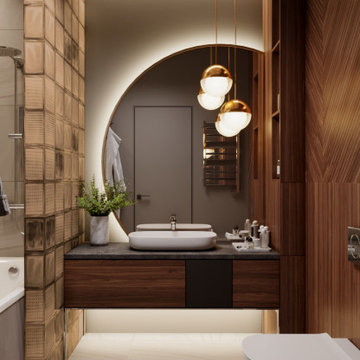
Inspiration for a mid-sized contemporary bathroom in Moscow with flat-panel cabinets, dark wood cabinets, a drop-in tub, a shower/bathtub combo, a wall-mount toilet, beige tile, brown walls, beige floor, black benchtops, an enclosed toilet, a single vanity and a freestanding vanity.

What started as a kitchen and two-bathroom remodel evolved into a full home renovation plus conversion of the downstairs unfinished basement into a permitted first story addition, complete with family room, guest suite, mudroom, and a new front entrance. We married the midcentury modern architecture with vintage, eclectic details and thoughtful materials.
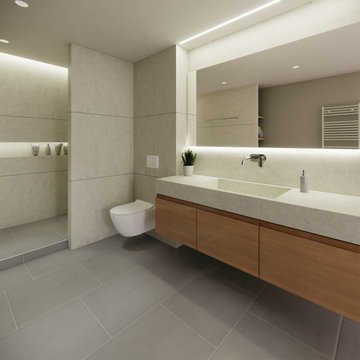
Bad Design aus weißem Quarzit (Marmor Dream White), grauen Mosa-Fliesen und Einbaumöbel aus gedämpfter Erle. Beleuchtete LED- Deckenvouten und Wandnischen.
Sanfte Caparol Wandfarbe.
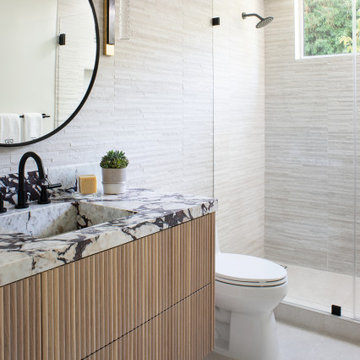
bathroom renovation, mid century modern renovation, oak vanity, porcelain tile, marble countertop
This is an example of a modern bathroom in Los Angeles with light wood cabinets, an alcove shower, beige tile, an integrated sink, beige floor, multi-coloured benchtops, a single vanity and a floating vanity.
This is an example of a modern bathroom in Los Angeles with light wood cabinets, an alcove shower, beige tile, an integrated sink, beige floor, multi-coloured benchtops, a single vanity and a floating vanity.

Photo of a mid-sized contemporary 3/4 bathroom in Moscow with flat-panel cabinets, medium wood cabinets, beige tile, porcelain tile, porcelain floors, a drop-in sink, wood benchtops, beige floor, brown benchtops, a single vanity and a floating vanity.
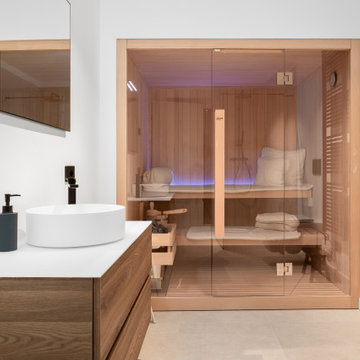
Mid-sized modern master bathroom in Other with an open shower, a one-piece toilet, beige tile, porcelain tile, white walls, porcelain floors, a vessel sink, glass benchtops, beige floor, an open shower, white benchtops, a single vanity and a floating vanity.
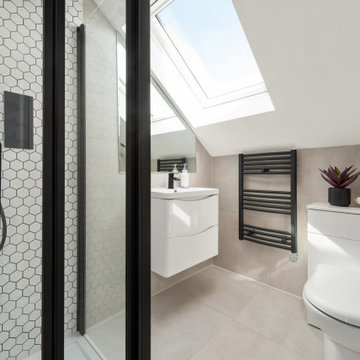
Simple, contemporary lines and great light in this bathroom - it only needed a few accessories tomato it homely.
This small flat on the top floor of the victorian house had a fantastic light but the walls and ceilings were at an angle. Unusual and not easy to furnish, it was difficult for viewers to see how thy can use the space. We managed to make it functional and attractive, and create a happy feel about it - ideal for a first time buyer. It did not stay long on the market.
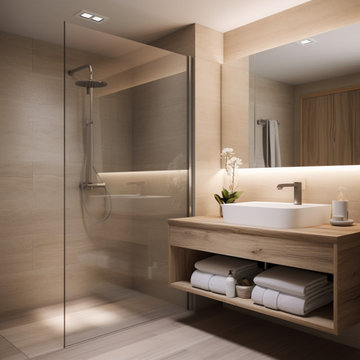
Photo of a mid-sized tropical master bathroom in Miami with flat-panel cabinets, light wood cabinets, an open shower, a one-piece toilet, beige tile, porcelain tile, beige walls, porcelain floors, a vessel sink, wood benchtops, grey floor, an open shower, beige benchtops, an enclosed toilet, a single vanity and a floating vanity.
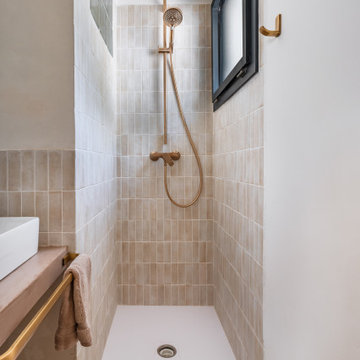
Direction les hauteurs de Sète pour découvrir un projet récemment livré par notre agence de Montpellier. Une mission différente de nos autres projets : l’aménagement et la décoration d’une maison secondaire destinée aux locations saisonnières. Vous nous suivez ?
Complètement ouverte sur la nature environnante grâce à son extension et ses grandes baies vitrées cette maison typique sur deux niveaux sent bon l’été. Caroline, notre architecte d’intérieur qui a travaillé sur le projet, a su retranscrire l’atmosphère paisible du sud de la France dans chaque pièce en mariant couleurs neutres et matières naturelles comme le béton ciré, le bois fraké bariolé, le lin ou encore le rotin.
On craque pour son extérieur végétalisé et sa pool house qui intègre une élégante cuisine d’été. Rien de tel que des espaces parfaitement aménagés pour se détendre et respirer. La maison dispose également de plusieurs chambres colorées avec salles d’eau privatives, idéales pour prendre soin de soi et profiter de son intimité.
Résultat : une maison aux allures bohème chic, dans laquelle on passerait bien nos journées.

Contemporary bathroom with Brushed nickel brassware. Inset bath with fluted tiles. striped wall tiles and shower tiles.
Inspiration for a contemporary bathroom in Surrey with flat-panel cabinets, grey cabinets, beige tile, white walls, an integrated sink, green floor, white benchtops, a single vanity and a floating vanity.
Inspiration for a contemporary bathroom in Surrey with flat-panel cabinets, grey cabinets, beige tile, white walls, an integrated sink, green floor, white benchtops, a single vanity and a floating vanity.

The sink in the bathroom stands on a base with an accent yellow module. It echoes the chairs in the kitchen and the hallway pouf. Just rightward to the entrance, there is a column cabinet containing a washer, a dryer, and a built-in air extractor.
We design interiors of homes and apartments worldwide. If you need well-thought and aesthetical interior, submit a request on the website.

The sink in the bathroom stands on a base with an accent yellow module. It echoes the chairs in the kitchen and the hallway pouf. Just rightward to the entrance, there is a column cabinet containing a washer, a dryer, and a built-in air extractor.
We design interiors of homes and apartments worldwide. If you need well-thought and aesthetical interior, submit a request on the website.

This single family home had been recently flipped with builder-grade materials. We touched each and every room of the house to give it a custom designer touch, thoughtfully marrying our soft minimalist design aesthetic with the graphic designer homeowner’s own design sensibilities. One of the most notable transformations in the home was opening up the galley kitchen to create an open concept great room with large skylight to give the illusion of a larger communal space.
Bathroom Design Ideas with Beige Tile and a Single Vanity
1

