Bathroom
Refine by:
Budget
Sort by:Popular Today
1 - 20 of 1,700 photos
Item 1 of 3

Behind the rolling hills of Arthurs Seat sits “The Farm”, a coastal getaway and future permanent residence for our clients. The modest three bedroom brick home will be renovated and a substantial extension added. The footprint of the extension re-aligns to face the beautiful landscape of the western valley and dam. The new living and dining rooms open onto an entertaining terrace.
The distinct roof form of valleys and ridges relate in level to the existing roof for continuation of scale. The new roof cantilevers beyond the extension walls creating emphasis and direction towards the natural views.
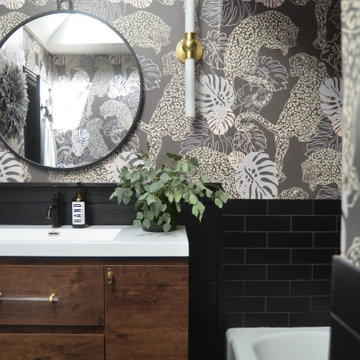
Add a modern twist to a classic bathroom design element by using a dark subway tile at wainscot height with wallpaper above it.
DESIGN
Shavonda Gardner
PHOTOS
Shavonda Gardner
Tile Shown: 1x6, 3x9, 3x12 in Basalt; 1x4 in Caspian Sea
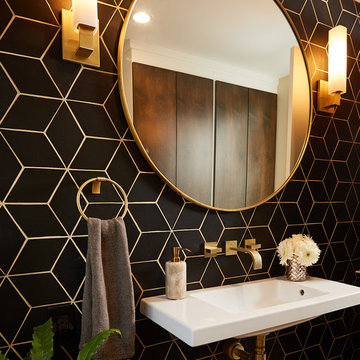
Photo of a mid-sized transitional bathroom in San Francisco with black tile, ceramic tile, black walls and a single vanity.

The clients wanted to create a visual impact whilst still ensuring the space was relaxed and useable. The project consisted of two bathrooms in a loft style conversion; a small en-suite wet room and a larger bathroom for guest use. We kept the look of both bathrooms consistent throughout by using the same tiles and fixtures. The overall feel is sensual due to the dark moody tones used whilst maintaining a functional space. This resulted in making the clients’ day-to-day routine more enjoyable as well as providing an ample space for guests.
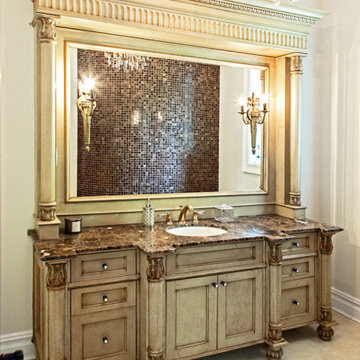
Classic custom vanities.
These custom pieces are available in a wide variety of finishes and styles. With a focus on highlighting our clients’ vision through a unique classic style, the moldings and details used help add a heightened sense of luxury.
For more about these projects visit our website wlkitchenandhome.com
.
.
.
#custombathroom #classicinteriors #classicdecor #classicvanity #traditionalvanity #handmadefurniture #vanityunit #vanityunits #vanity #vanities #bathroom #luxurybathroom #luxurybathrooms #bathrooms #bathstorage #bathcabinets #whitevanity #bathroominspo #makeuparea #luxuryvanity #interiordesigner #interiors #customvanity #bathroomdesign #solidwoodcabinet #bathroomcabinet #bathroominspo #bathroomdesign #bathroomdecor #bathroomremodel

Master Bath
Inspiration for a small country bathroom in Richmond with flat-panel cabinets, white cabinets, a freestanding tub, black tile, white walls, ceramic floors, an undermount sink, marble benchtops, black floor, black benchtops, a shower seat, a single vanity and a built-in vanity.
Inspiration for a small country bathroom in Richmond with flat-panel cabinets, white cabinets, a freestanding tub, black tile, white walls, ceramic floors, an undermount sink, marble benchtops, black floor, black benchtops, a shower seat, a single vanity and a built-in vanity.
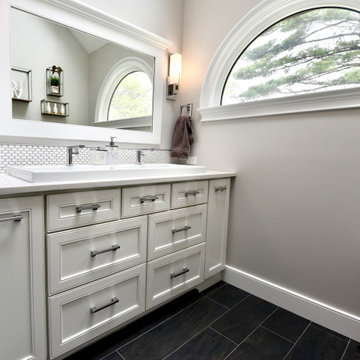
Photo of a mid-sized traditional master bathroom in Chicago with beaded inset cabinets, white cabinets, a corner shower, a two-piece toilet, black tile, porcelain tile, grey walls, ceramic floors, a trough sink, engineered quartz benchtops, black floor, a hinged shower door, white benchtops, a niche, a single vanity, a built-in vanity and vaulted.
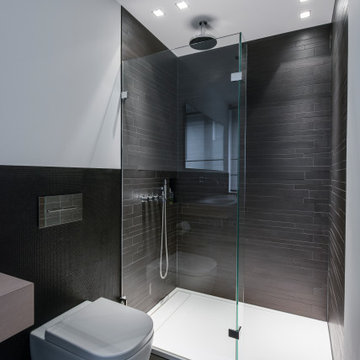
Schlichte, klassische Aufteilung mit matter Keramik am WC und Duschtasse und Waschbecken aus Mineralwerkstoffe. Das Becken eingebaut in eine Holzablage mit Stauraummöglichkeit. Klare Linien und ein Materialmix von klein zu groß definieren den Raum. Großes Raumgefühl durch die offene Dusche.

Design ideas for a mid-sized contemporary master bathroom in Chicago with open cabinets, black tile, porcelain tile, white walls, porcelain floors, a hinged shower door, beige benchtops, a shower seat, a single vanity, a floating vanity, vaulted, engineered quartz benchtops, medium wood cabinets, a curbless shower, a one-piece toilet, an undermount sink and grey floor.

Small beach style kids bathroom in Seattle with recessed-panel cabinets, grey cabinets, an alcove tub, a two-piece toilet, black tile, porcelain tile, white walls, porcelain floors, a drop-in sink, quartzite benchtops, grey floor, a sliding shower screen, white benchtops, a single vanity and a built-in vanity.

Metallic sit on bowel oak worktop
Inspiration for a small contemporary kids wet room bathroom in Oxfordshire with shaker cabinets, blue cabinets, black tile, mosaic tile, green walls, porcelain floors, a vessel sink, wood benchtops, an open shower, multi-coloured benchtops, a single vanity and a built-in vanity.
Inspiration for a small contemporary kids wet room bathroom in Oxfordshire with shaker cabinets, blue cabinets, black tile, mosaic tile, green walls, porcelain floors, a vessel sink, wood benchtops, an open shower, multi-coloured benchtops, a single vanity and a built-in vanity.
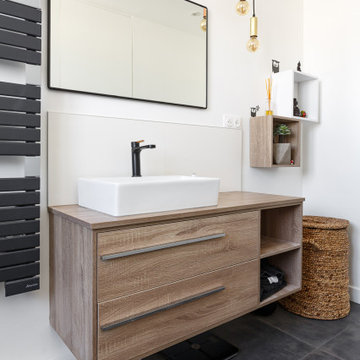
Transformer la maison où l'on a grandi
Voilà un projet de rénovation un peu particulier. Il nous a été confié par Cyril qui a grandi avec sa famille dans ce joli 50 m².
Aujourd'hui, ce bien lui appartient et il souhaitait se le réapproprier en rénovant chaque pièce. Coup de cœur pour la cuisine ouverte et sa petite verrière et la salle de bain black & white
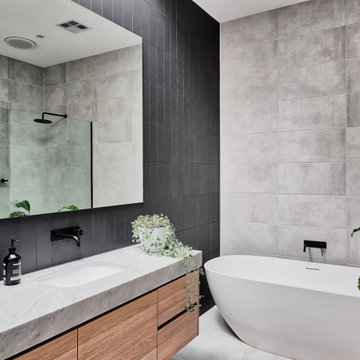
Photo of a mid-sized scandinavian bathroom in Melbourne with light wood cabinets, a freestanding tub, a corner shower, black tile, grey walls, grey floor, an open shower, grey benchtops, a single vanity, a built-in vanity and flat-panel cabinets.

A moody and contemporary downstairs W.C with black floor and wall tiles.
The Stunning copper sink and finishes adds the Luxury WOW Factor in contracst to the home.

Il bagno lungo e molto stretto (solamente 108 cm) è stato completamente rivisto e ristudiato. Qui sono stati scelti il bianco e nero per creare un effetto scatola ed abbassare il soffitto che era davvero molto alto.Pavimento e rivestimento della doccia sono in gres che riprende il marmo Sahara Noir.
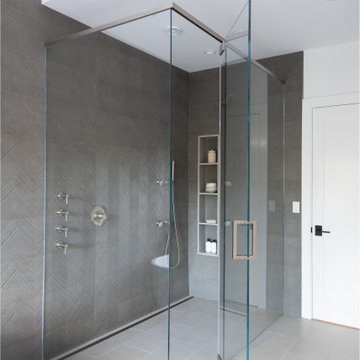
Design ideas for a modern bathroom in New York with black tile, ceramic tile, black benchtops, a single vanity and a floating vanity.

Inspiration for a mid-sized modern 3/4 bathroom in Sydney with flat-panel cabinets, medium wood cabinets, an open shower, a wall-mount toilet, black tile, gray tile, ceramic tile, grey walls, ceramic floors, a drop-in sink, solid surface benchtops, black floor, a hinged shower door, white benchtops, a niche, a single vanity and a floating vanity.

Vista del bagno dall'ingresso.
Ingresso con pavimento originale in marmette sfondo bianco; bagno con pavimento in resina verde (Farrow&Ball green stone 12). stesso colore delle pareti; rivestimento in lastre ariostea nere; vasca da bagno Kaldewei con doccia, e lavandino in ceramica orginale anni 50. MObile bagno realizzato su misura in legno cannettato.

The clients wanted to create a visual impact whilst still ensuring the space was relaxed and useable. The project consisted of two bathrooms in a loft style conversion; a small en-suite wet room and a larger bathroom for guest use. We kept the look of both bathrooms consistent throughout by using the same tiles and fixtures. The overall feel is sensual due to the dark moody tones used whilst maintaining a functional space. This resulted in making the clients’ day-to-day routine more enjoyable as well as providing an ample space for guests.

Remodeled Bathroom in a 1920's building. Features a walk in shower with hidden cabinetry in the wall and a washer and dryer.
Inspiration for a small transitional master bathroom in Salt Lake City with beaded inset cabinets, black cabinets, a two-piece toilet, black tile, marble, black walls, marble floors, a console sink, marble benchtops, multi-coloured floor, a hinged shower door, multi-coloured benchtops, a single vanity and a freestanding vanity.
Inspiration for a small transitional master bathroom in Salt Lake City with beaded inset cabinets, black cabinets, a two-piece toilet, black tile, marble, black walls, marble floors, a console sink, marble benchtops, multi-coloured floor, a hinged shower door, multi-coloured benchtops, a single vanity and a freestanding vanity.
1